270 Foto di taverne con pareti bianche
Filtra anche per:
Budget
Ordina per:Popolari oggi
61 - 80 di 270 foto
1 di 3
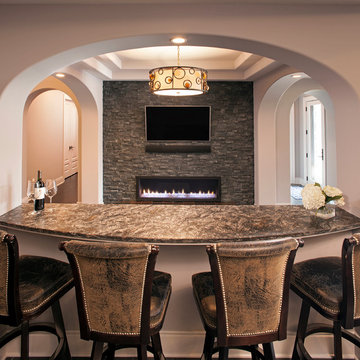
Builder: John Kraemer & Sons | Design: Rauscher & Associates | Landscape Design: Coen + Partners | Photography: Landmark Photography
Foto di una taverna con sbocco, pareti bianche, parquet scuro, cornice del camino in pietra e camino lineare Ribbon
Foto di una taverna con sbocco, pareti bianche, parquet scuro, cornice del camino in pietra e camino lineare Ribbon
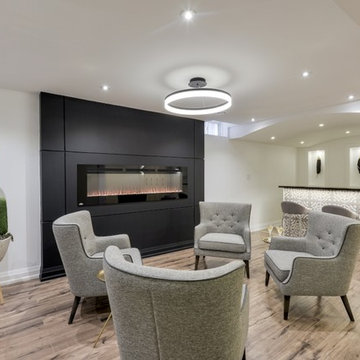
Real Media Inc.
Immagine di una grande taverna minimal interrata con pareti bianche, pavimento in laminato, cornice del camino in metallo, pavimento marrone e camino lineare Ribbon
Immagine di una grande taverna minimal interrata con pareti bianche, pavimento in laminato, cornice del camino in metallo, pavimento marrone e camino lineare Ribbon
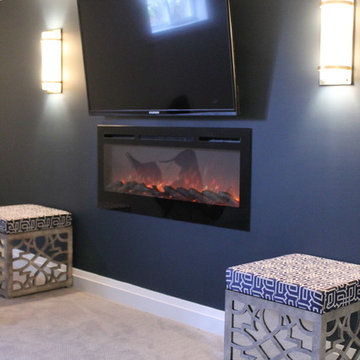
Esempio di una taverna bohémian con pareti bianche, moquette, camino sospeso e pavimento grigio
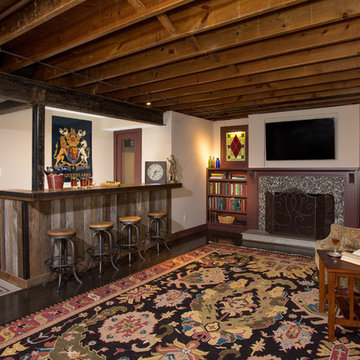
Everything was custom built in this rustic remodeled basement. Engineered hardwood flooring in the family room adds warmth. Mosaic tiling was used in the hallway and bathroom.

Full basement remodel. Remove (2) load bearing walls to open up entire space. Create new wall to enclose laundry room. Create dry bar near entry. New floating hearth at fireplace and entertainment cabinet with mesh inserts. Create storage bench with soft close lids for toys an bins. Create mirror corner with ballet barre. Create reading nook with book storage above and finished storage underneath and peek-throughs. Finish off and create hallway to back bedroom through utility room.
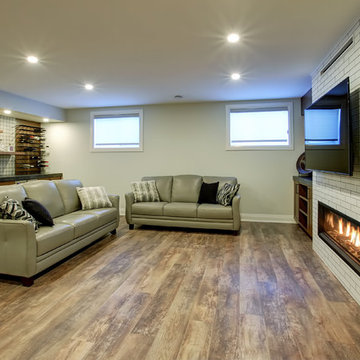
Cozy basement entertainment space with floor-to-ceiling linear fireplace and tailor-made bar
Idee per una taverna tradizionale seminterrata di medie dimensioni con pareti bianche, camino lineare Ribbon e cornice del camino in mattoni
Idee per una taverna tradizionale seminterrata di medie dimensioni con pareti bianche, camino lineare Ribbon e cornice del camino in mattoni

The hearth room in this finished basement included a facelift to the fireplace and adjacent built-ins. Bead board was added to the back of the open shelves and the existing cabinets were painted grey to coordinate with the bar. Four swivel arm chairs offer a cozy conversation spot for reading a book or chatting with friends.

Esempio di una grande taverna minimal con pareti bianche, pavimento in gres porcellanato, camino classico, cornice del camino piastrellata, pavimento grigio e sbocco
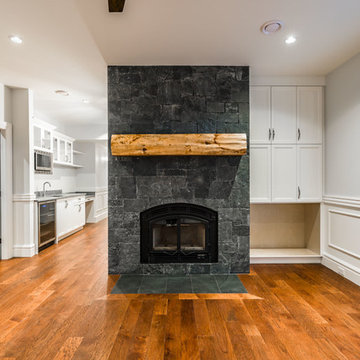
Ispirazione per una taverna classica di medie dimensioni con sbocco, pareti bianche, parquet scuro, nessun camino e pavimento marrone
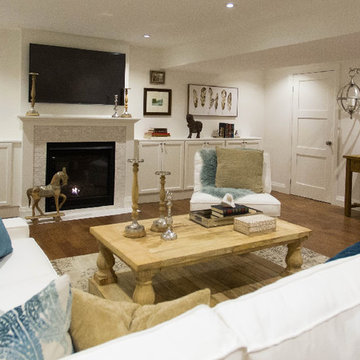
Bright, fresh basement renovation in a modern farm house style, designed and styled by me : )
photo credit: Jarret Ford
Esempio di una grande taverna contemporanea seminterrata con pareti bianche, parquet chiaro, camino classico e cornice del camino in pietra
Esempio di una grande taverna contemporanea seminterrata con pareti bianche, parquet chiaro, camino classico e cornice del camino in pietra
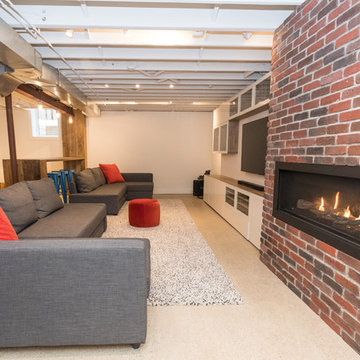
Idee per una grande taverna industriale interrata con pareti bianche, pavimento in cemento, camino classico e cornice del camino in mattoni
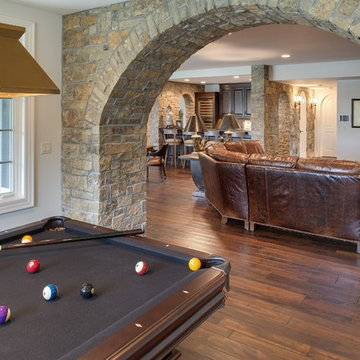
Builder: John Kraemer & Sons | Designer: Tom Rauscher of Rauscher & Associates | Photographer: Spacecrafting
Esempio di una taverna classica con sbocco, pareti bianche, parquet scuro, camino ad angolo e cornice del camino in pietra
Esempio di una taverna classica con sbocco, pareti bianche, parquet scuro, camino ad angolo e cornice del camino in pietra
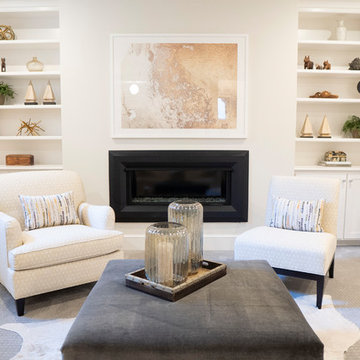
Foto di una taverna classica di medie dimensioni con sbocco, pareti bianche, moquette, camino classico, cornice del camino in pietra e pavimento beige
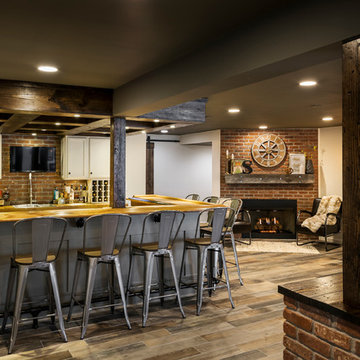
Karen Palmer Photography
Immagine di una grande taverna country con sbocco, pareti bianche, parquet scuro, camino classico, cornice del camino in mattoni e pavimento marrone
Immagine di una grande taverna country con sbocco, pareti bianche, parquet scuro, camino classico, cornice del camino in mattoni e pavimento marrone
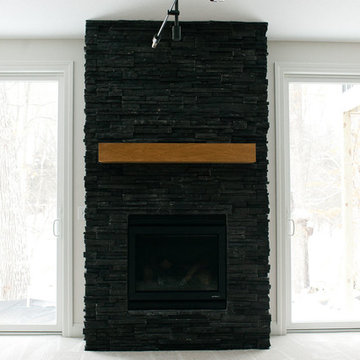
Melissa Oholendt
Foto di una grande taverna minimalista con sbocco, pareti bianche, moquette, camino classico, cornice del camino in pietra e pavimento bianco
Foto di una grande taverna minimalista con sbocco, pareti bianche, moquette, camino classico, cornice del camino in pietra e pavimento bianco
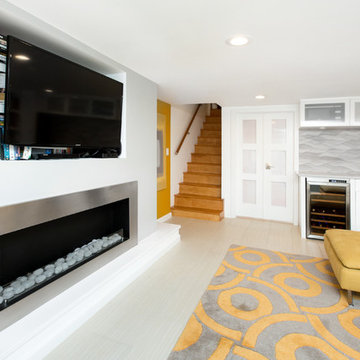
Integrated exercise room and office space, entertainment room with minibar and bubble chair, play room with under the stairs cool doll house, steam bath
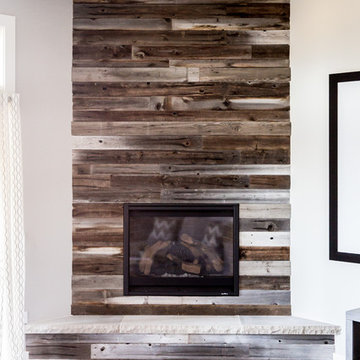
Idee per un'ampia taverna country seminterrata con pareti bianche, moquette e camino classico
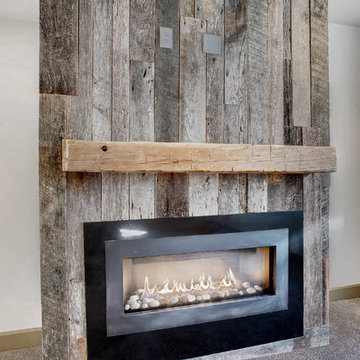
This basement offers a rustic industrial design. With barn wood walls, metal accents and white counters, this space is perfect for entertainment.
Esempio di una taverna industriale interrata di medie dimensioni con pareti bianche, moquette, camino classico, cornice del camino in legno e pavimento grigio
Esempio di una taverna industriale interrata di medie dimensioni con pareti bianche, moquette, camino classico, cornice del camino in legno e pavimento grigio
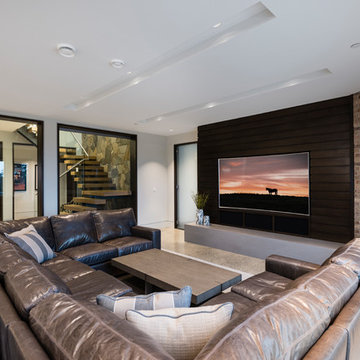
For a family that loves hosting large gatherings, this expansive home is a dream; boasting two unique entertaining spaces, each expanding onto outdoor-living areas, that capture its magnificent views. The sheer size of the home allows for various ‘experiences’; from a rec room perfect for hosting game day and an eat-in wine room escape on the lower-level, to a calming 2-story family greatroom on the main. Floors are connected by freestanding stairs, framing a custom cascading-pendant light, backed by a stone accent wall, and facing a 3-story waterfall. A custom metal art installation, templated from a cherished tree on the property, both brings nature inside and showcases the immense vertical volume of the house.
Photography: Paul Grdina
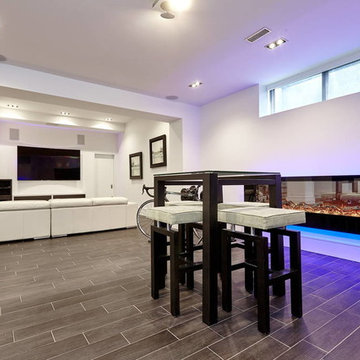
Idee per una taverna minimalista seminterrata di medie dimensioni con pareti bianche, pavimento in gres porcellanato e camino lineare Ribbon
270 Foto di taverne con pareti bianche
4