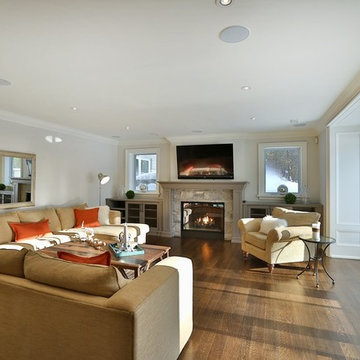270 Foto di taverne con pareti bianche
Filtra anche per:
Budget
Ordina per:Popolari oggi
21 - 40 di 270 foto

Douglas VanderHorn Architects
From grand estates, to exquisite country homes, to whole house renovations, the quality and attention to detail of a "Significant Homes" custom home is immediately apparent. Full time on-site supervision, a dedicated office staff and hand picked professional craftsmen are the team that take you from groundbreaking to occupancy. Every "Significant Homes" project represents 45 years of luxury homebuilding experience, and a commitment to quality widely recognized by architects, the press and, most of all....thoroughly satisfied homeowners. Our projects have been published in Architectural Digest 6 times along with many other publications and books. Though the lion share of our work has been in Fairfield and Westchester counties, we have built homes in Palm Beach, Aspen, Maine, Nantucket and Long Island.
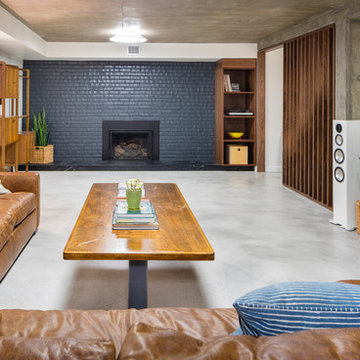
Esempio di una taverna minimalista con pareti bianche, pavimento in cemento, camino classico e cornice del camino in mattoni
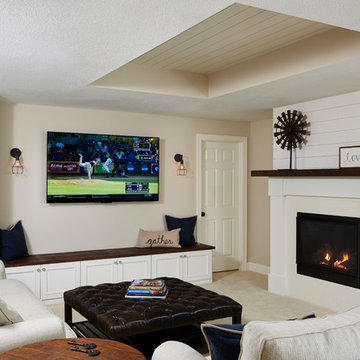
Alyssa Lee Photography
Esempio di una taverna country seminterrata di medie dimensioni con pareti bianche, moquette, camino classico, cornice del camino piastrellata e pavimento beige
Esempio di una taverna country seminterrata di medie dimensioni con pareti bianche, moquette, camino classico, cornice del camino piastrellata e pavimento beige

Built-in murphy bed in convertible basement dwelling
© Cindy Apple Photography
Immagine di una taverna minimal di medie dimensioni con sbocco, pareti bianche, pavimento in cemento, camino classico, cornice del camino in pietra e pavimento grigio
Immagine di una taverna minimal di medie dimensioni con sbocco, pareti bianche, pavimento in cemento, camino classico, cornice del camino in pietra e pavimento grigio
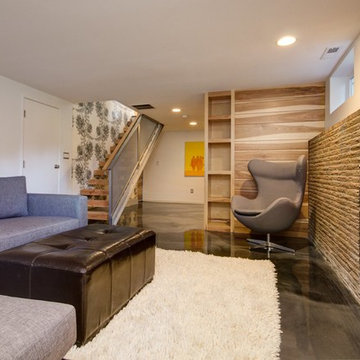
epoxy concrete floor, hickory and maple custom wall system, custom metal floating stairway
Ispirazione per una taverna contemporanea seminterrata con pavimento in cemento, camino classico, cornice del camino in pietra e pareti bianche
Ispirazione per una taverna contemporanea seminterrata con pavimento in cemento, camino classico, cornice del camino in pietra e pareti bianche

The basement had the least going for it. All you saw was a drywall box for a fireplace with an insert that was off center and flanked with floating shelves. To play off the asymmetry, we decided to fill in the remaining space between the fireplace and basement wall with a metal insert that houses birch logs. A flat walnut mantel top was applied which carries down along one side to connect with the walnut drawers at the bottom of the large built-in book case unit designed by BedfordBrooks Design. Sliding doors were added to either hide or reveal the television/shelves.
http://arnalpix.com/

Foto di una taverna contemporanea seminterrata di medie dimensioni con moquette, camino classico, pareti bianche e pavimento bianco

Marshall Evan Photography
Ispirazione per una grande taverna tradizionale interrata con pareti bianche, pavimento in vinile, camino classico, cornice del camino in pietra e pavimento marrone
Ispirazione per una grande taverna tradizionale interrata con pareti bianche, pavimento in vinile, camino classico, cornice del camino in pietra e pavimento marrone
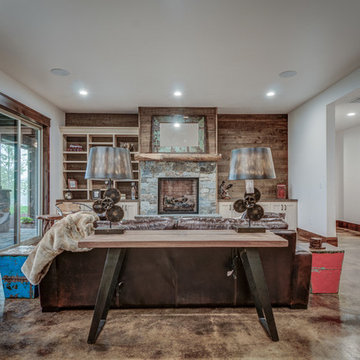
Arne Loren
Ispirazione per una taverna rustica di medie dimensioni con sbocco, pareti bianche, pavimento in cemento, camino classico e cornice del camino in pietra
Ispirazione per una taverna rustica di medie dimensioni con sbocco, pareti bianche, pavimento in cemento, camino classico e cornice del camino in pietra

Immagine di una grande taverna contemporanea interrata con pareti bianche, parquet scuro, camino classico, cornice del camino in pietra e pavimento marrone
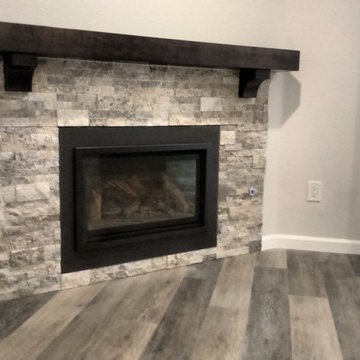
Custom dark cherry fireplace mantel with corbels
Ispirazione per una taverna stile americano di medie dimensioni con sbocco, pareti bianche, parquet chiaro, camino classico, cornice del camino piastrellata e pavimento grigio
Ispirazione per una taverna stile americano di medie dimensioni con sbocco, pareti bianche, parquet chiaro, camino classico, cornice del camino piastrellata e pavimento grigio
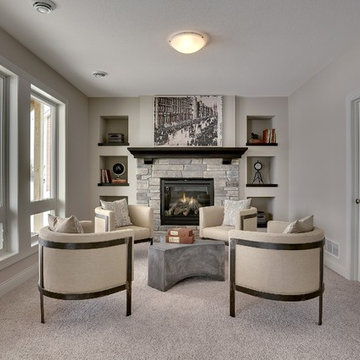
Basement sitting area with stone fireplace and built in bookshelves.
Photography by Spacecrafting.
Esempio di una grande taverna classica con pareti bianche, moquette, camino classico, cornice del camino in pietra e sbocco
Esempio di una grande taverna classica con pareti bianche, moquette, camino classico, cornice del camino in pietra e sbocco
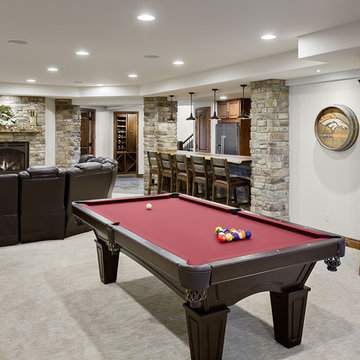
Main room of basement with bar, game area, and fireplace.
Photography by D'Arcy Leck
Idee per una taverna classica interrata di medie dimensioni con pareti bianche, moquette, camino classico, cornice del camino in pietra e pavimento grigio
Idee per una taverna classica interrata di medie dimensioni con pareti bianche, moquette, camino classico, cornice del camino in pietra e pavimento grigio
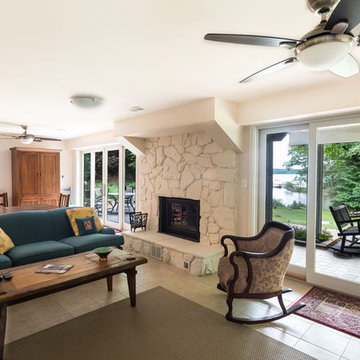
The Basement was renovated to provide additional living space with walk-out access to the patios and decks.
Photography: Kevin Wilson Photography
Foto di una grande taverna stile americano con sbocco, pareti bianche, pavimento con piastrelle in ceramica, camino classico, cornice del camino in pietra e pavimento bianco
Foto di una grande taverna stile americano con sbocco, pareti bianche, pavimento con piastrelle in ceramica, camino classico, cornice del camino in pietra e pavimento bianco
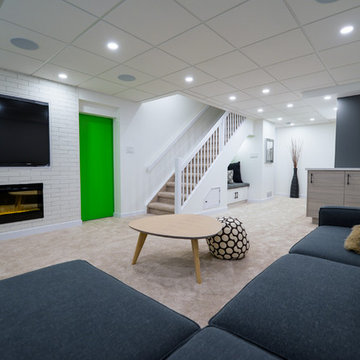
Esempio di una grande taverna contemporanea interrata con pareti bianche, moquette, camino lineare Ribbon e cornice del camino piastrellata

Residential lounge area created in the lower lever of a very large upscale home. Photo by: Eric Freedman
Idee per una taverna minimal con pareti bianche, parquet scuro e pavimento marrone
Idee per una taverna minimal con pareti bianche, parquet scuro e pavimento marrone
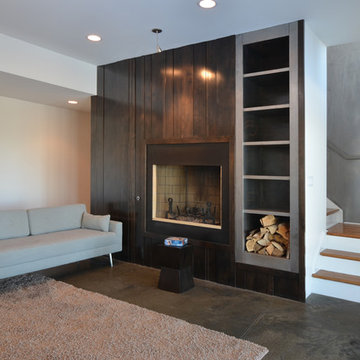
Photography by Todd Bush
Ispirazione per una taverna moderna seminterrata di medie dimensioni con pareti bianche, pavimento in cemento, camino classico e pavimento grigio
Ispirazione per una taverna moderna seminterrata di medie dimensioni con pareti bianche, pavimento in cemento, camino classico e pavimento grigio
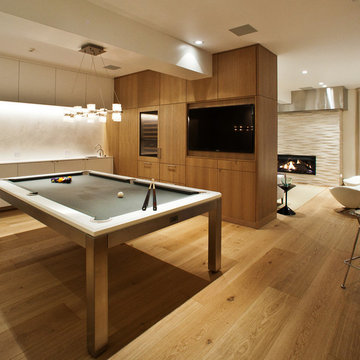
The basement has a pool table area with a wet bar along one wall, a wine cooler, and a TV. This room makes for a an amazing entertainment space.
Idee per una grande taverna minimal seminterrata con pareti bianche, parquet chiaro, cornice del camino in pietra, camino lineare Ribbon e sala giochi
Idee per una grande taverna minimal seminterrata con pareti bianche, parquet chiaro, cornice del camino in pietra, camino lineare Ribbon e sala giochi
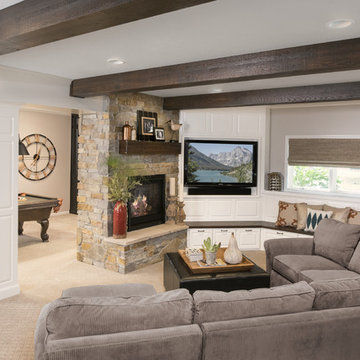
Foto di una grande taverna tradizionale seminterrata con moquette, camino classico, cornice del camino in pietra, pavimento grigio e pareti bianche
270 Foto di taverne con pareti bianche
2
