45 Foto di taverne con pareti bianche e camino bifacciale
Filtra anche per:
Budget
Ordina per:Popolari oggi
1 - 20 di 45 foto
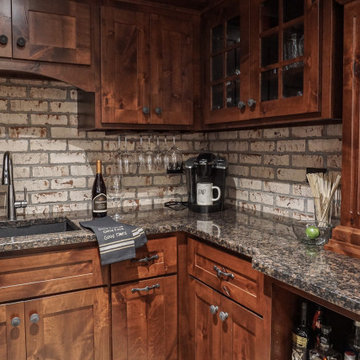
Ispirazione per una piccola taverna rustica con sbocco, angolo bar, pareti bianche, parquet chiaro, camino bifacciale, cornice del camino in mattoni, pavimento grigio e pareti in mattoni

Luxe family game room with a mix of warm natural surfaces and fun fabrics.
Idee per un'ampia taverna classica seminterrata con pareti bianche, moquette, camino bifacciale, cornice del camino in pietra, pavimento grigio e soffitto a cassettoni
Idee per un'ampia taverna classica seminterrata con pareti bianche, moquette, camino bifacciale, cornice del camino in pietra, pavimento grigio e soffitto a cassettoni
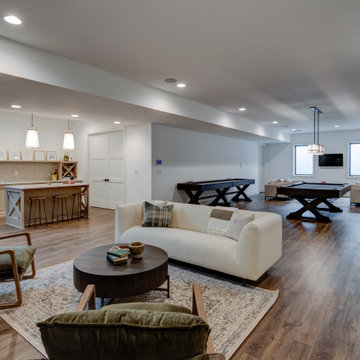
Open basement with cozy conversation areas.
Esempio di una grande taverna bohémian interrata con sala giochi, pareti bianche, pavimento in vinile, camino bifacciale, cornice del camino in metallo e pavimento marrone
Esempio di una grande taverna bohémian interrata con sala giochi, pareti bianche, pavimento in vinile, camino bifacciale, cornice del camino in metallo e pavimento marrone

Idee per una grande taverna design con pareti bianche, moquette, camino bifacciale, cornice del camino in pietra, pavimento beige, soffitto in carta da parati e carta da parati
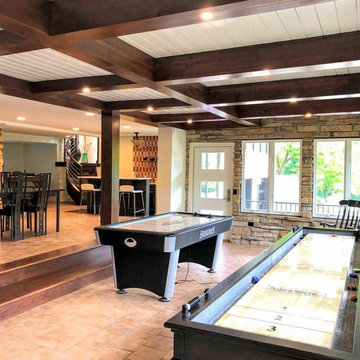
Contemporary basement with a stone wall from floor to ceiling. Coffered ceiling with stained wood beams and shiplap.
Architect: Meyer Design
Photos: 716 Media
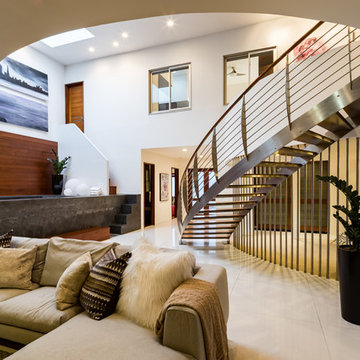
A basement with luxury! A curved ceiling on top, from where one can overlook all the activities happening in the lounge downstairs. A grand fireplace to cozy around with a warm rug and comfortable seating, perfect for those long conversations by the fire. The black tiles of the fireplace and the swimming pool wall are a great off-set against the white walls and flooring.
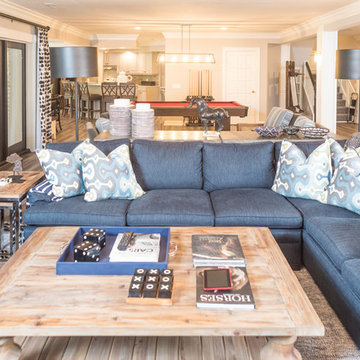
Game On is a lower level entertainment space designed for a large family. We focused on casual comfort with an injection of spunk for a lounge-like environment filled with fun and function. Architectural interest was added with our custom feature wall of herringbone wood paneling, wrapped beams and navy grasscloth lined bookshelves flanking an Ann Sacks marble mosaic fireplace surround. Blues and greens were contrasted with stark black and white. A touch of modern conversation, dining, game playing, and media lounge zones allow for a crowd to mingle with ease. With a walk out covered terrace, full kitchen, and blackout drapery for movie night, why leave home?
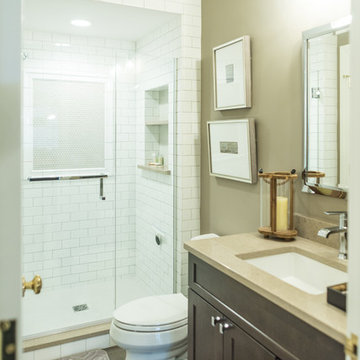
Game On is a lower level entertainment space designed for a large family. We focused on casual comfort with an injection of spunk for a lounge-like environment filled with fun and function. Architectural interest was added with our custom feature wall of herringbone wood paneling, wrapped beams and navy grasscloth lined bookshelves flanking an Ann Sacks marble mosaic fireplace surround. Blues and greens were contrasted with stark black and white. A touch of modern conversation, dining, game playing, and media lounge zones allow for a crowd to mingle with ease. With a walk out covered terrace, full kitchen, and blackout drapery for movie night, why leave home?
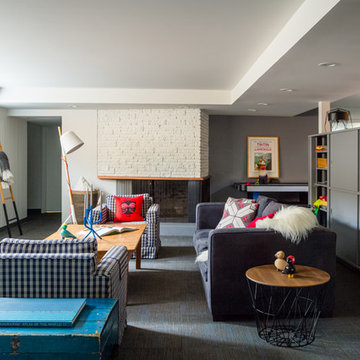
Lori Andrews
Immagine di una grande taverna nordica seminterrata con pareti bianche, moquette, cornice del camino in mattoni e camino bifacciale
Immagine di una grande taverna nordica seminterrata con pareti bianche, moquette, cornice del camino in mattoni e camino bifacciale
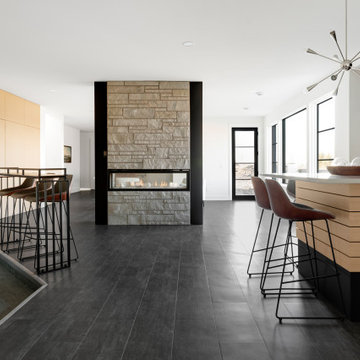
The staircase to the lower level is flanked by a matte black metal railing. Along with two bedrooms, a jack & jill bath, and a powder room, this lower level is also set up for entertaining. A sunken media lounge, game area, walk-up wet bar, and see-through fireplace lounge, all set the lower level as a perfect atmosphere to host your next movie night or big game. Secret room.
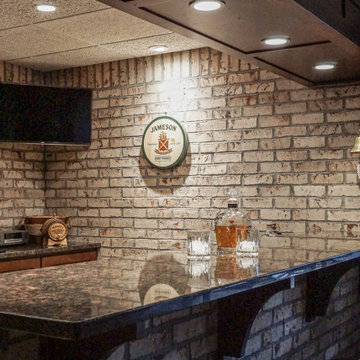
Idee per una piccola taverna stile rurale con sbocco, angolo bar, pareti bianche, parquet chiaro, camino bifacciale, cornice del camino in mattoni, pavimento grigio e pareti in mattoni
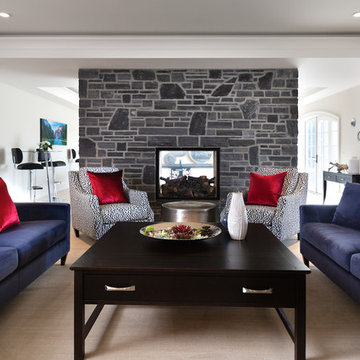
Basement Living Room
Immagine di un'ampia taverna classica con sbocco, pareti bianche, moquette, camino bifacciale, cornice del camino in pietra e pavimento beige
Immagine di un'ampia taverna classica con sbocco, pareti bianche, moquette, camino bifacciale, cornice del camino in pietra e pavimento beige
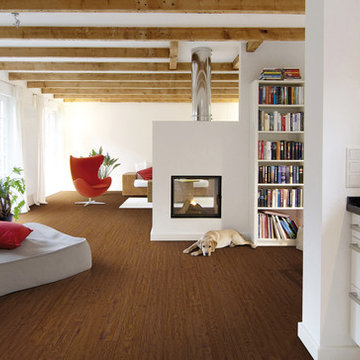
Lauzon Hardwood Flooring -- Designer Collection Homestead Series Hickory Cedar Rail Antique
Foto di una grande taverna moderna con sbocco, pareti bianche, parquet scuro, camino bifacciale e pavimento marrone
Foto di una grande taverna moderna con sbocco, pareti bianche, parquet scuro, camino bifacciale e pavimento marrone
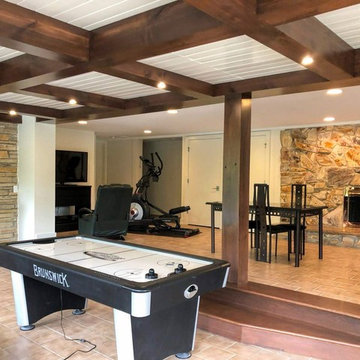
Beautiful coffered ceilings with stained wooden beams and white shiplap. Exposed stone wall and exposed stone fireplace add some texture and warmth to this space.
Architect: Meyer Design
Photos: 716 Media
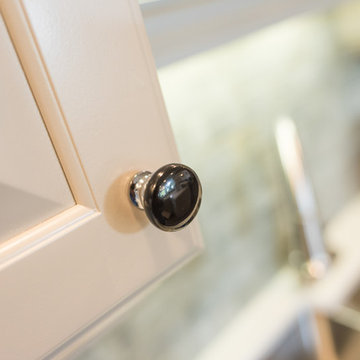
Game On is a lower level entertainment space designed for a large family. We focused on casual comfort with an injection of spunk for a lounge-like environment filled with fun and function. Architectural interest was added with our custom feature wall of herringbone wood paneling, wrapped beams and navy grasscloth lined bookshelves flanking an Ann Sacks marble mosaic fireplace surround. Blues and greens were contrasted with stark black and white. A touch of modern conversation, dining, game playing, and media lounge zones allow for a crowd to mingle with ease. With a walk out covered terrace, full kitchen, and blackout drapery for movie night, why leave home?
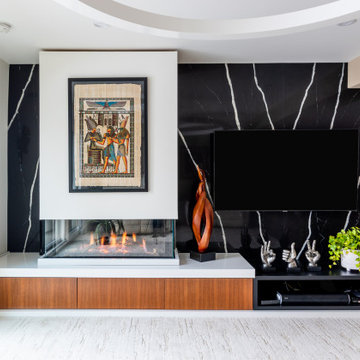
Ispirazione per una grande taverna minimal con pareti bianche, moquette, camino bifacciale, cornice del camino in pietra, pavimento beige, soffitto in carta da parati e carta da parati
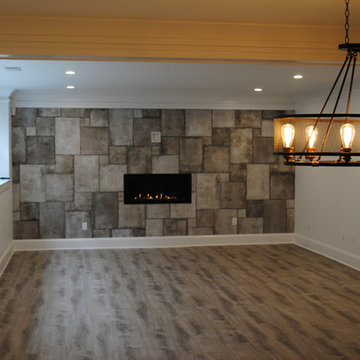
new custom home
Foto di un'ampia taverna chic seminterrata con pareti bianche, parquet scuro, camino bifacciale, cornice del camino in legno e pavimento marrone
Foto di un'ampia taverna chic seminterrata con pareti bianche, parquet scuro, camino bifacciale, cornice del camino in legno e pavimento marrone
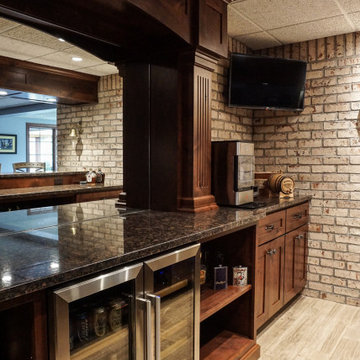
Immagine di una piccola taverna stile rurale con sbocco, angolo bar, pareti bianche, parquet chiaro, camino bifacciale, cornice del camino in mattoni, pavimento grigio e pareti in mattoni
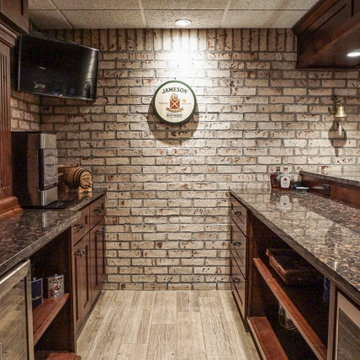
Foto di una piccola taverna rustica con sbocco, angolo bar, pareti bianche, parquet chiaro, camino bifacciale, cornice del camino in mattoni, pavimento grigio e pareti in mattoni
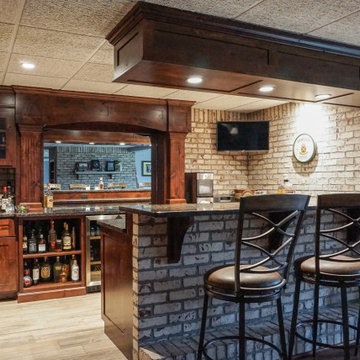
Ispirazione per una piccola taverna stile rurale con sbocco, angolo bar, pareti bianche, parquet chiaro, camino bifacciale, cornice del camino in mattoni, pavimento grigio e pareti in mattoni
45 Foto di taverne con pareti bianche e camino bifacciale
1