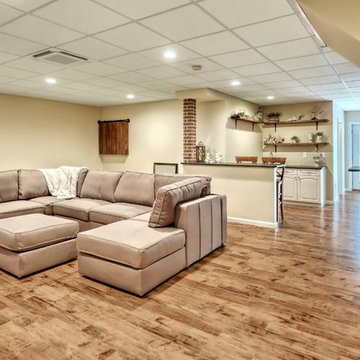484 Foto di taverne con pareti beige e pavimento in laminato
Filtra anche per:
Budget
Ordina per:Popolari oggi
1 - 20 di 484 foto
1 di 3

Idee per una grande taverna classica interrata con pareti beige, pavimento in laminato, nessun camino e pavimento grigio

Ispirazione per una grande taverna minimalista interrata con home theatre, pareti beige, pavimento in laminato e pavimento marrone

We built a multi-function wall-to-wall TV/entertainment and home office unit along a long wall in a basement. Our clients had 2 small children and already spent a lot of time in their basement, but needed a modern design solution to house their TV, video games, provide more storage, have a home office workspace, and conceal a protruding foundation wall.
We designed a TV niche and open shelving for video game consoles and games, open shelving for displaying decor, overhead and side storage, sliding shelving doors, desk and side storage, open shelving, electrical panel hidden access, power and USB ports, and wall panels to create a flush cabinetry appearance.
These custom cabinets were designed by O.NIX Kitchens & Living and manufactured in Italy by Biefbi Cucine in high gloss laminate and dark brown wood laminate.
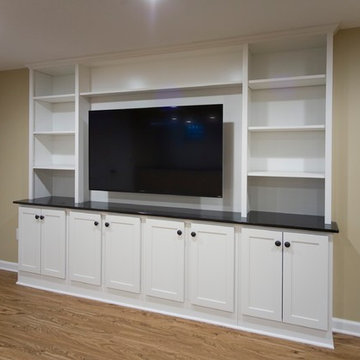
Esempio di una grande taverna chic interrata con pareti beige e pavimento in laminato
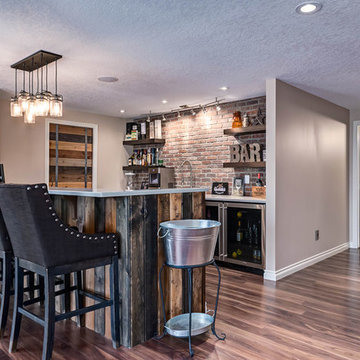
Basement Wet Bar area showcasing a thin brick feature wall, wood shelving and a reclaimed wood barn door.
Ispirazione per una taverna industriale di medie dimensioni con sbocco, pareti beige, pavimento in laminato e pavimento marrone
Ispirazione per una taverna industriale di medie dimensioni con sbocco, pareti beige, pavimento in laminato e pavimento marrone
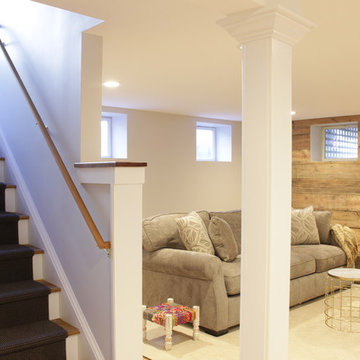
Photo Credit: N. Leonard
Immagine di una taverna country seminterrata di medie dimensioni con pareti beige, pavimento in laminato, nessun camino e pavimento marrone
Immagine di una taverna country seminterrata di medie dimensioni con pareti beige, pavimento in laminato, nessun camino e pavimento marrone
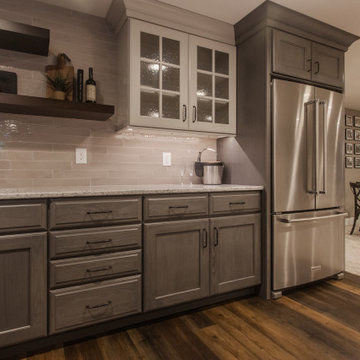
Esempio di una grande taverna chic seminterrata con angolo bar, pareti beige, pavimento in laminato, pavimento marrone e boiserie
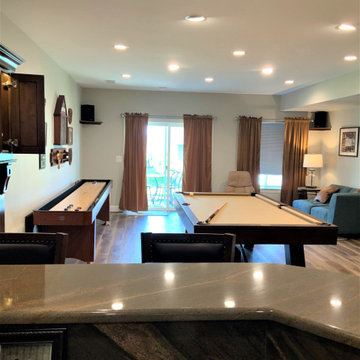
Game Room
Immagine di una grande taverna chic con sbocco, sala giochi, pareti beige, pavimento in laminato e pavimento marrone
Immagine di una grande taverna chic con sbocco, sala giochi, pareti beige, pavimento in laminato e pavimento marrone
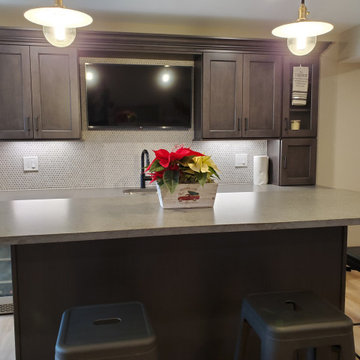
Esempio di una grande taverna tradizionale con sbocco, angolo bar, pareti beige, pavimento in laminato, pavimento marrone e pareti in perlinato
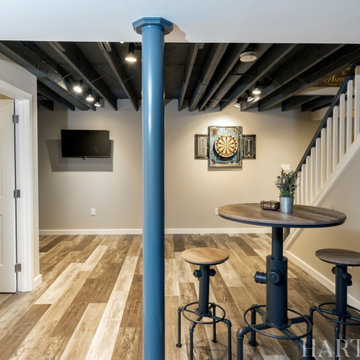
Immagine di una taverna industriale interrata di medie dimensioni con angolo bar, pareti beige, pavimento in laminato, pavimento multicolore e travi a vista
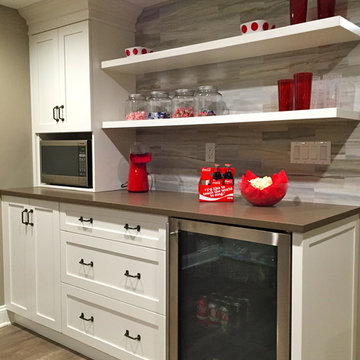
Ispirazione per una grande taverna chic interrata con pareti beige, pavimento in laminato, nessun camino e pavimento grigio
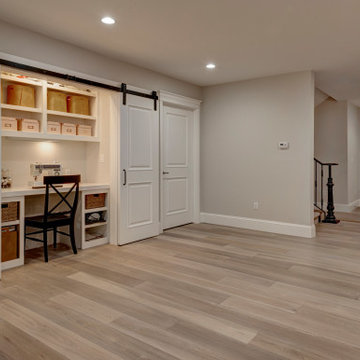
Idee per una grande taverna minimalista interrata con home theatre, pareti beige, pavimento in laminato e pavimento marrone
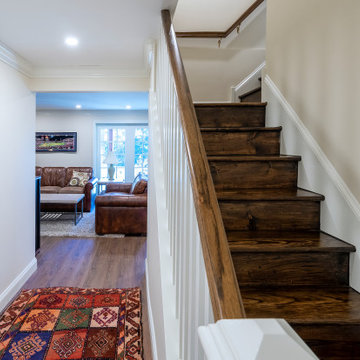
We updated the current basement staircase by installing new pines steps and railings.
We tore down the walls between four rooms to create this great room in Villanova, PA. And what a difference it makes! This bright space is perfect for everyday living and entertaining family and friends as the kitchen, eating and living areas flow seamlessly. With red oak flooring throughout, we used white and light gray materials and crown moulding to give this large space a cohesive yet open feel. We added wainscoting to the steel post columns. Other projects in this house included installing red oak flooring throughout the first floor, refinishing the main staircase, building new stairs into the basement, installing new basement flooring and opening the basement rooms to create another entertainment area.
Rudloff Custom Builders has won Best of Houzz for Customer Service in 2014, 2015 2016, 2017 and 2019. We also were voted Best of Design in 2016, 2017, 2018, 2019 which only 2% of professionals receive. Rudloff Custom Builders has been featured on Houzz in their Kitchen of the Week, What to Know About Using Reclaimed Wood in the Kitchen as well as included in their Bathroom WorkBook article. We are a full service, certified remodeling company that covers all of the Philadelphia suburban area. This business, like most others, developed from a friendship of young entrepreneurs who wanted to make a difference in their clients’ lives, one household at a time. This relationship between partners is much more than a friendship. Edward and Stephen Rudloff are brothers who have renovated and built custom homes together paying close attention to detail. They are carpenters by trade and understand concept and execution. Rudloff Custom Builders will provide services for you with the highest level of professionalism, quality, detail, punctuality and craftsmanship, every step of the way along our journey together.
Specializing in residential construction allows us to connect with our clients early in the design phase to ensure that every detail is captured as you imagined. One stop shopping is essentially what you will receive with Rudloff Custom Builders from design of your project to the construction of your dreams, executed by on-site project managers and skilled craftsmen. Our concept: envision our client’s ideas and make them a reality. Our mission: CREATING LIFETIME RELATIONSHIPS BUILT ON TRUST AND INTEGRITY.
Photo Credit: Linda McManus Images
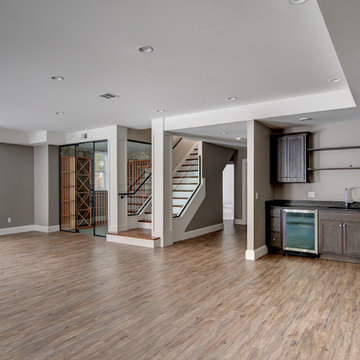
This elegant and sophisticated stone and shingle home is tailored for modern living. Custom designed by a highly respected developer, buyers will delight in the bright and beautiful transitional aesthetic. The welcoming foyer is accented with a statement lighting fixture that highlights the beautiful herringbone wood floor. The stunning gourmet kitchen includes everything on the chef's wish list including a butler's pantry and a decorative breakfast island. The family room, awash with oversized windows overlooks the bluestone patio and masonry fire pit exemplifying the ease of indoor and outdoor living. Upon entering the master suite with its sitting room and fireplace, you feel a zen experience. The ultimate lower level is a show stopper for entertaining with a glass-enclosed wine cellar, room for exercise, media or play and sixth bedroom suite. Nestled in the gorgeous Wellesley Farms neighborhood, conveniently located near the commuter train to Boston and town amenities.
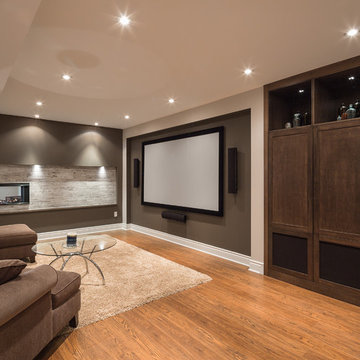
A linear two-sided fireplace separates the game space from the media room complete with projector screen and built-in cabinetry to house components.
Foto di una grande taverna contemporanea interrata con pavimento in laminato, camino bifacciale, cornice del camino piastrellata, pareti beige e pavimento marrone
Foto di una grande taverna contemporanea interrata con pavimento in laminato, camino bifacciale, cornice del camino piastrellata, pareti beige e pavimento marrone
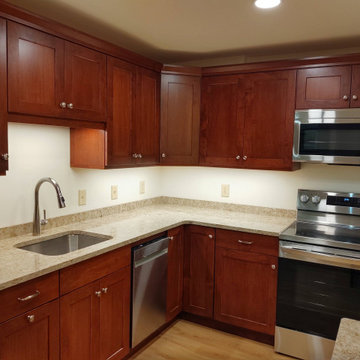
Ispirazione per una piccola taverna classica con sbocco, pareti beige, pavimento in laminato, nessun camino e pavimento beige
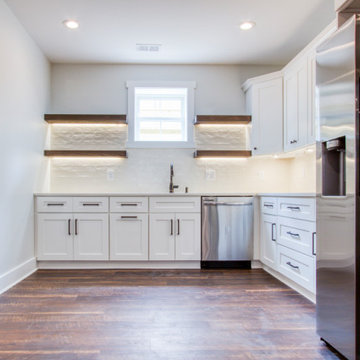
Esempio di una taverna stile americano con pareti beige e pavimento in laminato
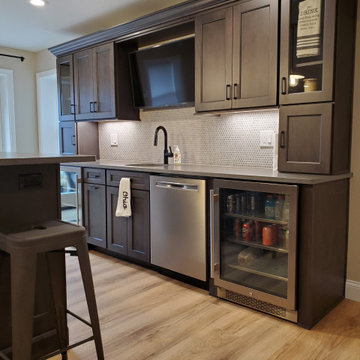
Immagine di una grande taverna tradizionale con sbocco, angolo bar, pareti beige, pavimento in laminato, pavimento marrone e pareti in perlinato
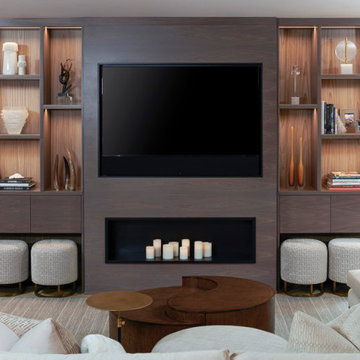
Esempio di una taverna contemporanea di medie dimensioni con sbocco, home theatre, pareti beige, pavimento in laminato e pavimento marrone
484 Foto di taverne con pareti beige e pavimento in laminato
1
