191 Foto di taverne con pareti arancioni
Filtra anche per:
Budget
Ordina per:Popolari oggi
21 - 40 di 191 foto
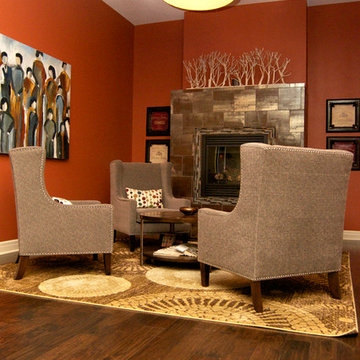
Esempio di una taverna minimalista interrata di medie dimensioni con pareti arancioni, parquet scuro, camino classico, cornice del camino in metallo e pavimento marrone
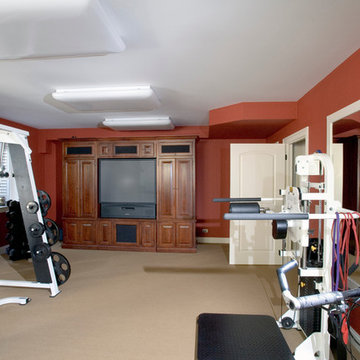
http://www.cabinetwerks.com. Basement home gym. Photo by Linda Oyama Bryan. Cabinetry by Wood-Mode/Brookhaven.
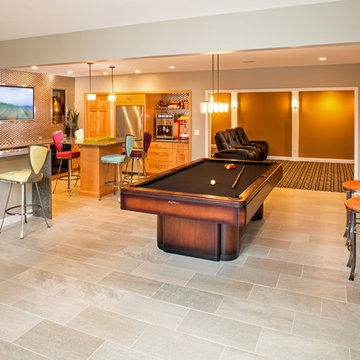
The basement of a St. Louis, Missouri split-level ranch house is remodeled for an intense focus on recreation and entertaining. Upscale and striking finishes are the backdrop for a bar, kitchenette and home theater. Other recreational delights include a pinball arcade and recreation room with shuffle board, table tennis and poker table.
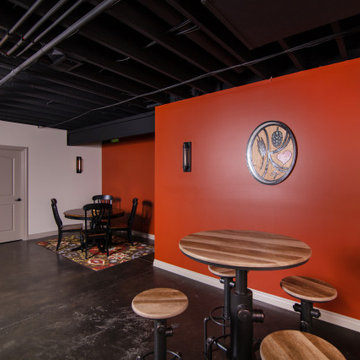
In this project, Rochman Design Build converted an unfinished basement of a new Ann Arbor home into a stunning home pub and entertaining area, with commercial grade space for the owners' craft brewing passion. The feel is that of a speakeasy as a dark and hidden gem found in prohibition time. The materials include charcoal stained concrete floor, an arched wall veneered with red brick, and an exposed ceiling structure painted black. Bright copper is used as the sparkling gem with a pressed-tin-type ceiling over the bar area, which seats 10, copper bar top and concrete counters. Old style light fixtures with bare Edison bulbs, well placed LED accent lights under the bar top, thick shelves, steel supports and copper rivet connections accent the feel of the 6 active taps old-style pub. Meanwhile, the brewing room is splendidly modern with large scale brewing equipment, commercial ventilation hood, wash down facilities and specialty equipment. A large window allows a full view into the brewing room from the pub sitting area. In addition, the space is large enough to feel cozy enough for 4 around a high-top table or entertain a large gathering of 50. The basement remodel also includes a wine cellar, a guest bathroom and a room that can be used either as guest room or game room, and a storage area.
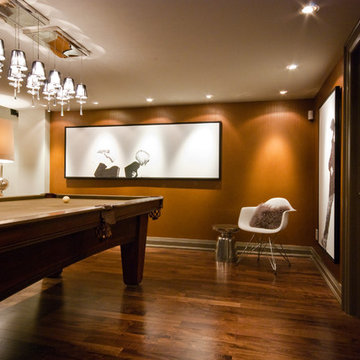
In cooperation with HCA Architecture www.hca.ca
Idee per una taverna minimal seminterrata con pareti arancioni, parquet scuro e pavimento marrone
Idee per una taverna minimal seminterrata con pareti arancioni, parquet scuro e pavimento marrone
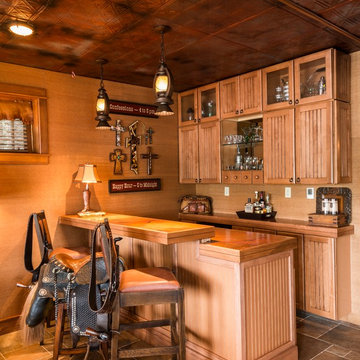
Interior designer Scott Dean's home on Sun Valley Lake
Foto di una taverna tradizionale di medie dimensioni con pavimento con piastrelle in ceramica, sbocco, pareti arancioni e camino classico
Foto di una taverna tradizionale di medie dimensioni con pavimento con piastrelle in ceramica, sbocco, pareti arancioni e camino classico
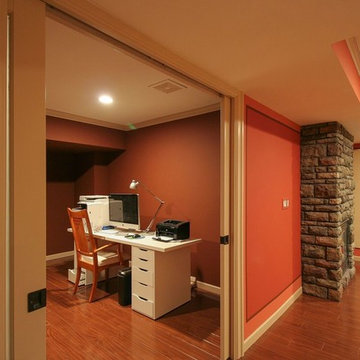
Esempio di una taverna tradizionale interrata di medie dimensioni con pareti arancioni, pavimento in legno massello medio, camino classico, cornice del camino in pietra e pavimento marrone
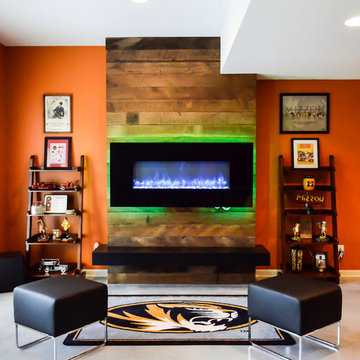
Foto di una taverna moderna di medie dimensioni con sbocco, pareti arancioni, pavimento in cemento e camino lineare Ribbon
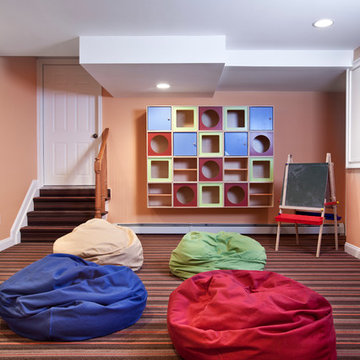
Basement rec room for kids. Andy Foster Photography
Ispirazione per una taverna chic seminterrata di medie dimensioni con pareti arancioni, moquette e pavimento marrone
Ispirazione per una taverna chic seminterrata di medie dimensioni con pareti arancioni, moquette e pavimento marrone
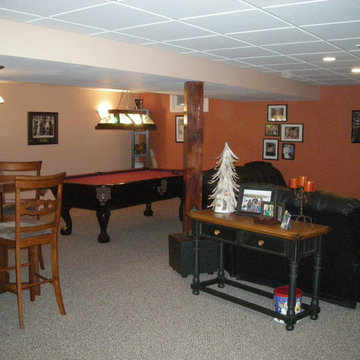
Basement renovation with unfinished storage area. Soffits conceal mechanicals, with suspended ceiling and wood-wrapped basement support posts. Project located in Harleysville, Montgomery County, PA.
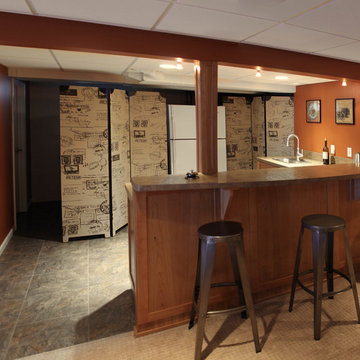
Anthony Cannata
Ispirazione per una taverna minimalista interrata di medie dimensioni con pareti arancioni, moquette e nessun camino
Ispirazione per una taverna minimalista interrata di medie dimensioni con pareti arancioni, moquette e nessun camino
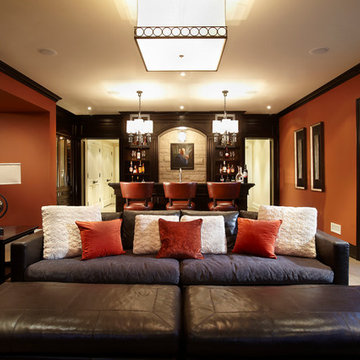
A traditional basement seating area open to a home bar area.
Foto di una grande taverna classica con sbocco, pareti arancioni e pavimento con piastrelle in ceramica
Foto di una grande taverna classica con sbocco, pareti arancioni e pavimento con piastrelle in ceramica
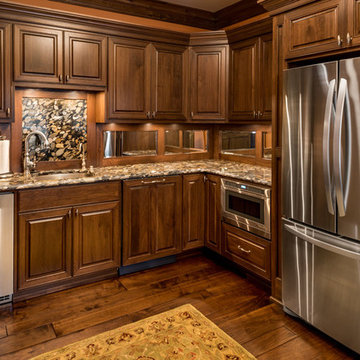
Rick Lee
Ispirazione per una taverna classica di medie dimensioni con sbocco, pareti arancioni e pavimento in legno massello medio
Ispirazione per una taverna classica di medie dimensioni con sbocco, pareti arancioni e pavimento in legno massello medio
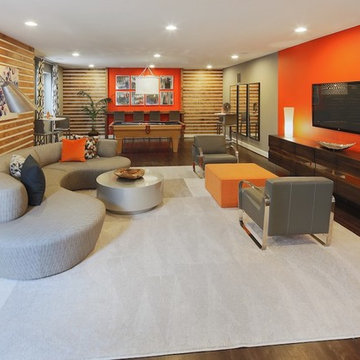
Esempio di una taverna chic con sbocco, parquet scuro e pareti arancioni
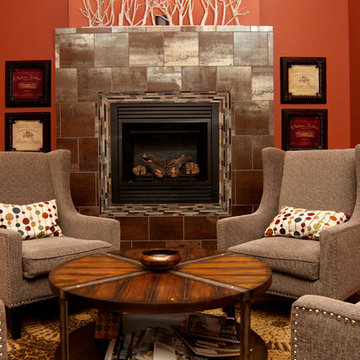
Esempio di una taverna moderna interrata di medie dimensioni con pareti arancioni, parquet scuro, camino classico, cornice del camino in metallo e pavimento marrone
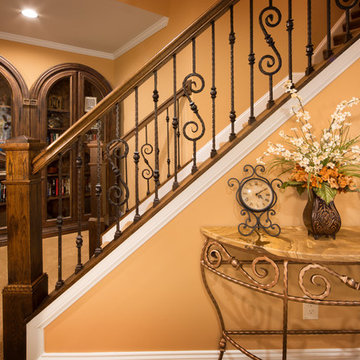
Heather Fritz
Esempio di una grande taverna chic con sbocco, pareti arancioni, moquette e nessun camino
Esempio di una grande taverna chic con sbocco, pareti arancioni, moquette e nessun camino
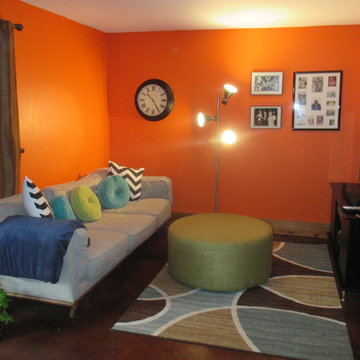
Ispirazione per una piccola taverna moderna con sbocco, pareti arancioni, pavimento in cemento, stufa a legna, cornice del camino in pietra e pavimento marrone
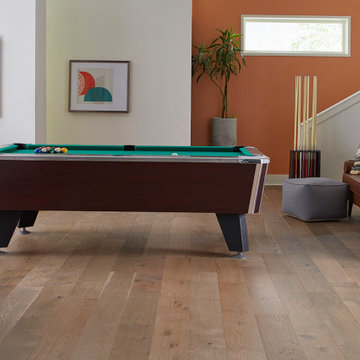
Ispirazione per una taverna moderna seminterrata con sala giochi, pareti arancioni, parquet chiaro e pavimento beige
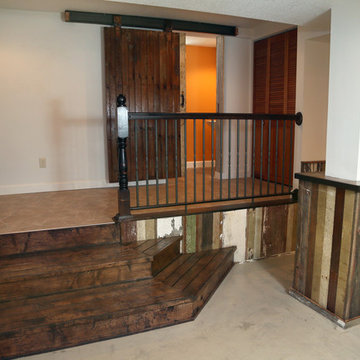
The back entry was raised to acomodate existing plumbing in the former men's room of our church basement rental which had concrete steps going up to it. We added a sliding barn door and pop of color to the 2 piece bath and made space for laundry beside it.
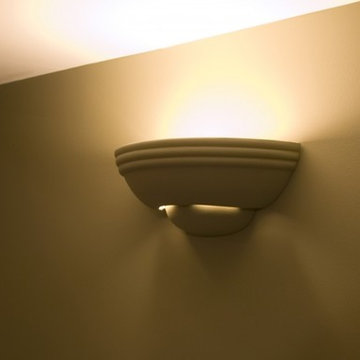
Foto di una grande taverna contemporanea seminterrata con pareti arancioni e parquet chiaro
191 Foto di taverne con pareti arancioni
2