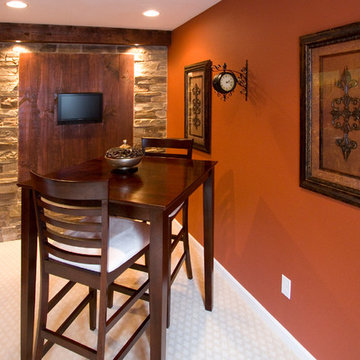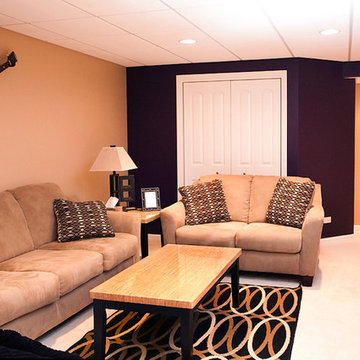191 Foto di taverne con pareti arancioni
Filtra anche per:
Budget
Ordina per:Popolari oggi
1 - 20 di 191 foto
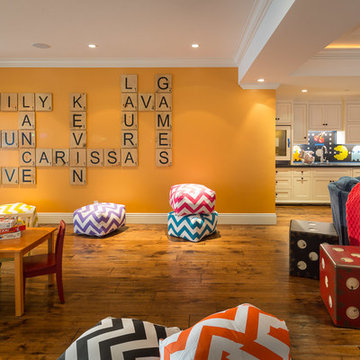
A Game Themed basement. Hand painted "Twister" mat on the ceiling, large scale "Scrabble" pieces. Custom, hand-laid video game backsplash. Fun seating, tables and other accessories continue the theme throughout. Menlo Park, CA.
Specialty Ceiling painting: Noelle Kiamos: Fine Artist
Scott Hargis Photography
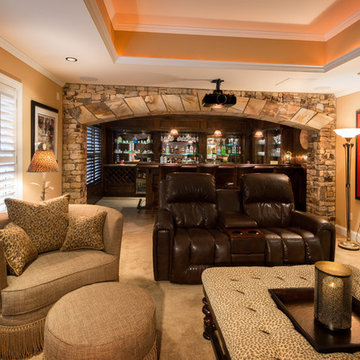
Heather Fritz
Ispirazione per una grande taverna classica con sbocco, pareti arancioni, moquette e nessun camino
Ispirazione per una grande taverna classica con sbocco, pareti arancioni, moquette e nessun camino
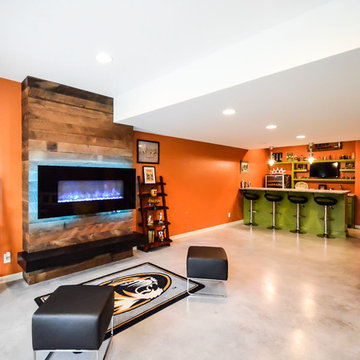
Foto di una taverna moderna di medie dimensioni con sbocco, pareti arancioni, pavimento in cemento e camino lineare Ribbon
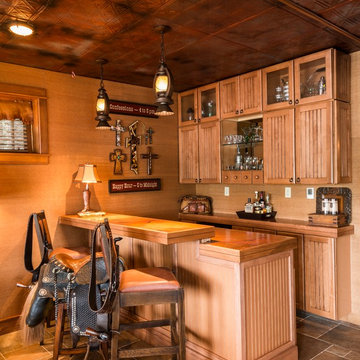
Interior designer Scott Dean's home on Sun Valley Lake
Foto di una taverna tradizionale di medie dimensioni con pavimento con piastrelle in ceramica, sbocco, pareti arancioni e camino classico
Foto di una taverna tradizionale di medie dimensioni con pavimento con piastrelle in ceramica, sbocco, pareti arancioni e camino classico
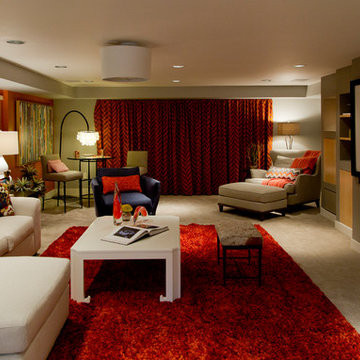
DAU Furniture
Ispirazione per una grande taverna boho chic seminterrata con pareti arancioni, moquette e pavimento beige
Ispirazione per una grande taverna boho chic seminterrata con pareti arancioni, moquette e pavimento beige
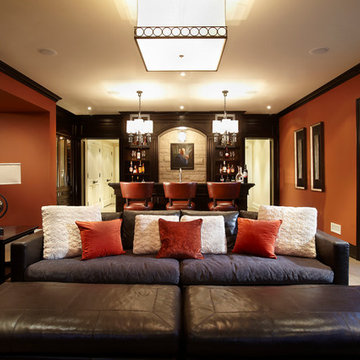
A traditional basement seating area open to a home bar area.
Foto di una grande taverna classica con sbocco, pareti arancioni e pavimento con piastrelle in ceramica
Foto di una grande taverna classica con sbocco, pareti arancioni e pavimento con piastrelle in ceramica
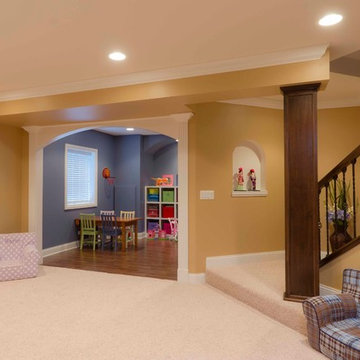
Basement featuring open layout, bar, and kids play room along with a full bath.
Esempio di una grande taverna chic seminterrata con pareti arancioni e moquette
Esempio di una grande taverna chic seminterrata con pareti arancioni e moquette
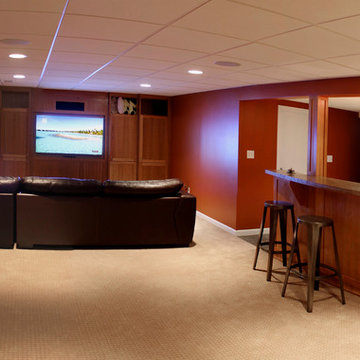
Anthony Cannata
Foto di una taverna moderna interrata di medie dimensioni con pareti arancioni, moquette e nessun camino
Foto di una taverna moderna interrata di medie dimensioni con pareti arancioni, moquette e nessun camino
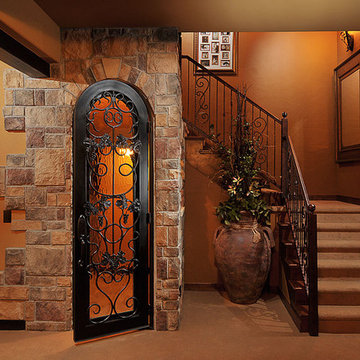
This spectacular basement has something in it for everyone. The client has a custom home and wanted the basement to complement the upstairs, yet making the basement a great playroom for all ages.
The stone work from the exterior was brought through the basement to accent the columns, wine cellar, and fireplace. An old world look was created with the stain wood beam detail, knotty alder bookcases and bench seats. The wet bar granite slab countertop was an amazing 4 inches thick with a chiseled edge. To accent the countertop, alder wainscot and travertine tiled flooring was used. Plenty of architectural details were added in the ceiling and walls to provide a very custom look.
The basement was to be not only beautiful, but functional too. A study area was designed into the plans, a specialized hobby room was built, and a gym with mirrors rounded out the plans. Ample amount of unfinished storage was left in the utility room.
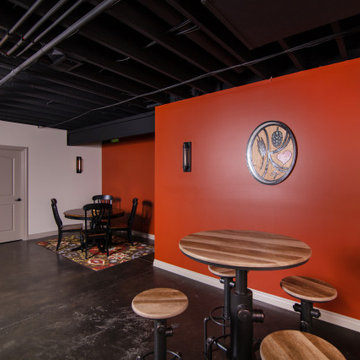
In this project, Rochman Design Build converted an unfinished basement of a new Ann Arbor home into a stunning home pub and entertaining area, with commercial grade space for the owners' craft brewing passion. The feel is that of a speakeasy as a dark and hidden gem found in prohibition time. The materials include charcoal stained concrete floor, an arched wall veneered with red brick, and an exposed ceiling structure painted black. Bright copper is used as the sparkling gem with a pressed-tin-type ceiling over the bar area, which seats 10, copper bar top and concrete counters. Old style light fixtures with bare Edison bulbs, well placed LED accent lights under the bar top, thick shelves, steel supports and copper rivet connections accent the feel of the 6 active taps old-style pub. Meanwhile, the brewing room is splendidly modern with large scale brewing equipment, commercial ventilation hood, wash down facilities and specialty equipment. A large window allows a full view into the brewing room from the pub sitting area. In addition, the space is large enough to feel cozy enough for 4 around a high-top table or entertain a large gathering of 50. The basement remodel also includes a wine cellar, a guest bathroom and a room that can be used either as guest room or game room, and a storage area.
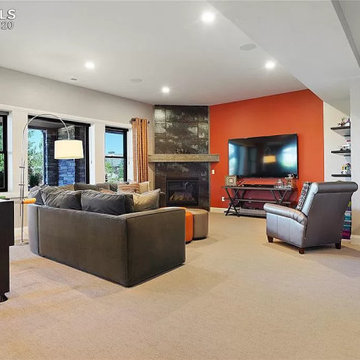
Ispirazione per una taverna moderna con pareti arancioni, moquette e pavimento beige
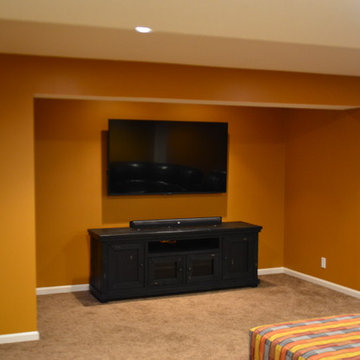
Standard basement finish. Trim matched the existing on the first floor. We matched the wrought iron from the first floor, which ended up being quite the challenge. Such a great color contrast. Found low profile can lights to fit underneath the finished HVAC space. 4" can lights on a dimmer switch make for perfect movie lighting.
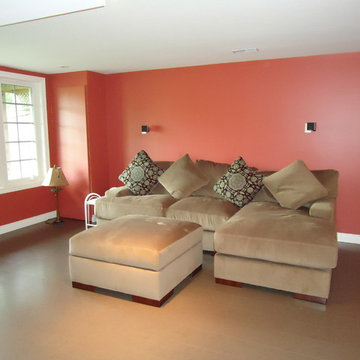
Idee per una taverna tradizionale seminterrata di medie dimensioni con pareti arancioni
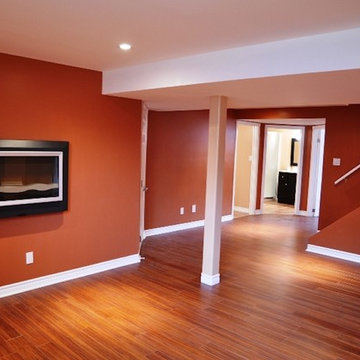
Ispirazione per una taverna di medie dimensioni con pareti arancioni, pavimento in legno massello medio, camino sospeso e pavimento marrone
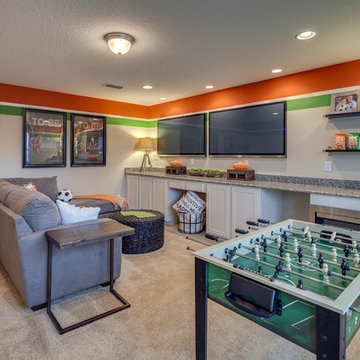
Immagine di una taverna chic con sala giochi, pareti arancioni, moquette e pavimento beige
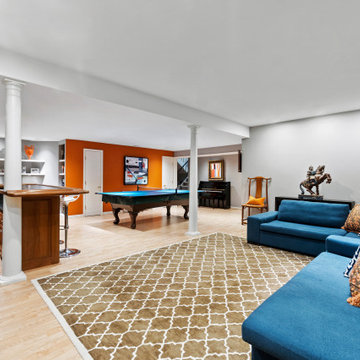
Teens and adults alike love this fun, lower-level playground, complete with a custom builtin bar, ping -pong/pool table, darts, piano and oversized TV.
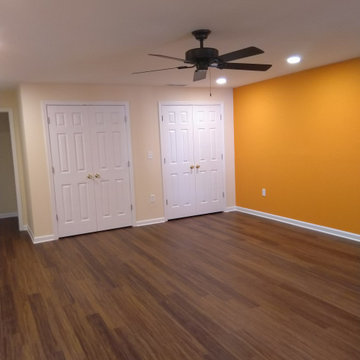
The client wanted this spare bedroom built so she has room for her aging parents to eventually use. She wanted to use the vibrant orange on the accent wall for a bright pop of color. The floors are Luxury Vinyl Tile through out the space for warmth over the concrete sub`-floor
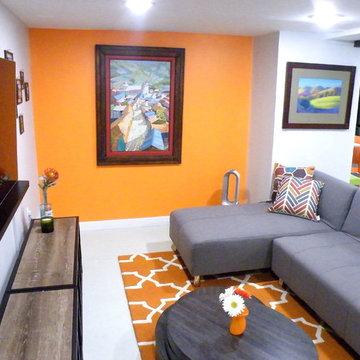
Esempio di una taverna contemporanea di medie dimensioni con pareti arancioni, pavimento in gres porcellanato, nessun camino e pavimento grigio
191 Foto di taverne con pareti arancioni
1
