4.190 Foto di taverne con cornice del camino in pietra
Filtra anche per:
Budget
Ordina per:Popolari oggi
81 - 100 di 4.190 foto
1 di 2

This contemporary basement renovation including a bar, walk in wine room, home theater, living room with fireplace and built-ins, two banquets and furniture grade cabinetry.
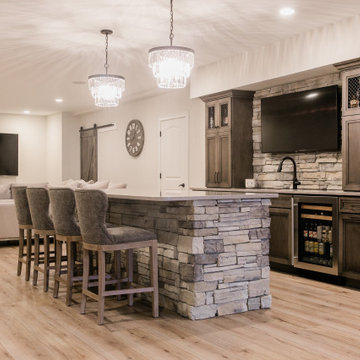
Foto di una grande taverna country seminterrata con pareti beige, pavimento in vinile, camino ad angolo, cornice del camino in pietra e pavimento beige
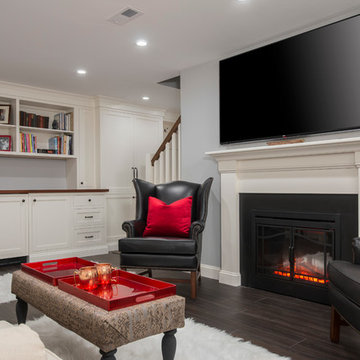
View from laundry center. Room is now anchored by a new electric fireplace, mantel and large flat screen.
Foto di una piccola taverna tradizionale con sbocco, pareti grigie, pavimento in vinile, camino classico e cornice del camino in pietra
Foto di una piccola taverna tradizionale con sbocco, pareti grigie, pavimento in vinile, camino classico e cornice del camino in pietra

Designed and built in conjunction with Freemont #2, this home pays homage to surrounding architecture, including that of St. James Lutheran Church. The home is comprised of stately, well-proportioned rooms; significant architectural detailing; appropriate spaces for today's active family; and sophisticated wiring to service any HD video, audio, lighting, HVAC and / or security needs.
The focal point of the first floor is the sweeping curved staircase, ascending through all three floors of the home and topped with skylights. Surrounding this staircase on the main floor are the formal living and dining rooms, as well as the beautifully-detailed Butler's Pantry. A gourmet kitchen and great room, designed to receive considerable eastern light, is at the rear of the house, connected to the lower level family room by a rear staircase.
Four bedrooms (two en-suite) make up the second floor, with a fifth bedroom on the third floor and a sixth bedroom in the lower level. A third floor recreation room is at the top of the staircase, adjacent to the 400SF roof deck.
A connected, heated garage is accessible from the rear staircase of the home, as well as the rear yard and garage roof deck.
This home went under contract after being on the MLS for one day.
Steve Hall, Hedrich Blessing
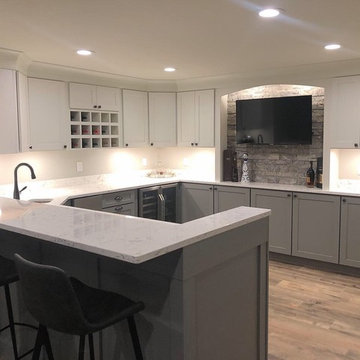
Custom basement bar transformation in the heart of Plymouth, MI.
Idee per una taverna contemporanea interrata di medie dimensioni con pareti grigie, pavimento in laminato, camino classico e cornice del camino in pietra
Idee per una taverna contemporanea interrata di medie dimensioni con pareti grigie, pavimento in laminato, camino classico e cornice del camino in pietra
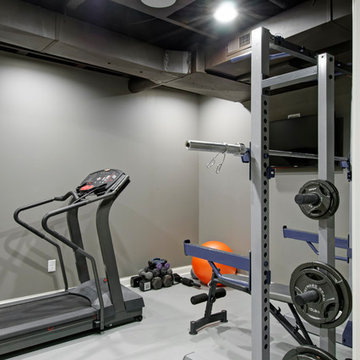
Basement Home Gym
Ispirazione per una grande taverna chic interrata con pareti grigie, pavimento in legno massello medio, camino classico, cornice del camino in pietra e pavimento marrone
Ispirazione per una grande taverna chic interrata con pareti grigie, pavimento in legno massello medio, camino classico, cornice del camino in pietra e pavimento marrone
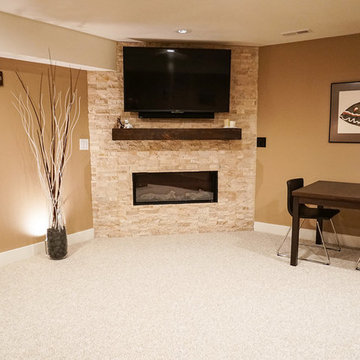
JOZLYN KNIGHT PHOTOGRAPHY
Foto di una taverna contemporanea interrata di medie dimensioni con pareti beige, moquette, camino ad angolo, cornice del camino in pietra e pavimento beige
Foto di una taverna contemporanea interrata di medie dimensioni con pareti beige, moquette, camino ad angolo, cornice del camino in pietra e pavimento beige
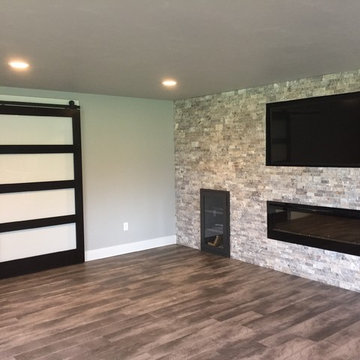
Silver Travertine stacked stone fireplace surround with TV above and a side cabinet for electronics. Sliding door with glass panels stylishly hides the exercise room
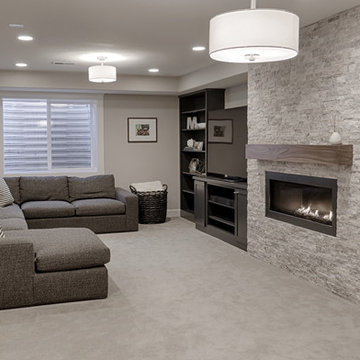
Ispirazione per una taverna design interrata di medie dimensioni con pareti grigie, moquette, camino classico e cornice del camino in pietra
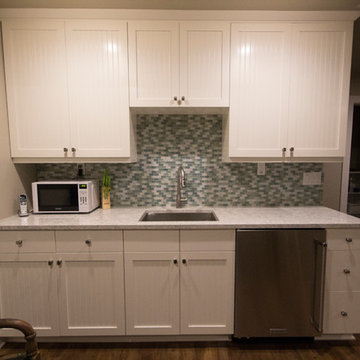
This compact beach cottage has breathtaking views of the Puget Sound. The cottage was completely gutted including the main support beams to allow for a more functional floor plan. From there the colors, materials and finishes were hand selected to enhance the setting and create a low-maintance high comfort second home for these clients.
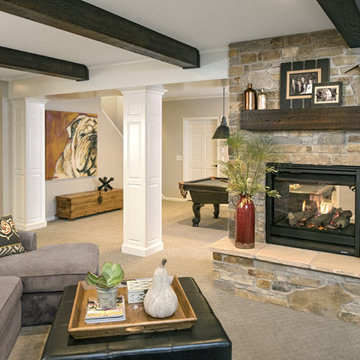
Ispirazione per una grande taverna classica seminterrata con moquette, camino classico, cornice del camino in pietra e pavimento grigio
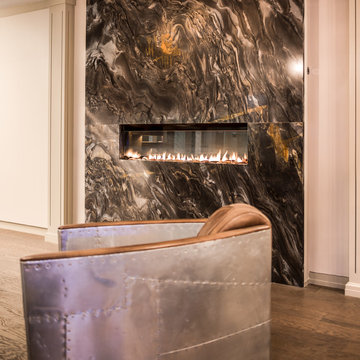
Angle Eye Photography
Esempio di un'ampia taverna contemporanea con sbocco, pareti grigie, pavimento in legno massello medio, camino lineare Ribbon e cornice del camino in pietra
Esempio di un'ampia taverna contemporanea con sbocco, pareti grigie, pavimento in legno massello medio, camino lineare Ribbon e cornice del camino in pietra
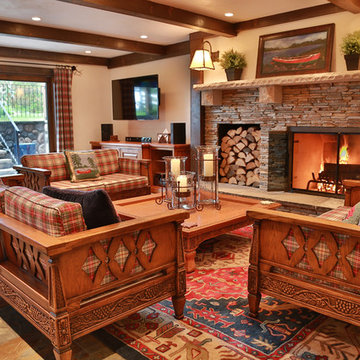
Ispirazione per una grande taverna rustica con sbocco, pareti beige, pavimento in ardesia, camino classico e cornice del camino in pietra
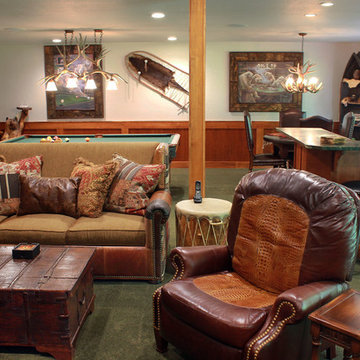
Esempio di una grande taverna stile rurale con sbocco, pareti bianche, moquette, camino classico e cornice del camino in pietra

Idee per una grande taverna classica con sbocco, angolo bar, pareti beige, parquet chiaro, camino lineare Ribbon, cornice del camino in pietra e pavimento beige
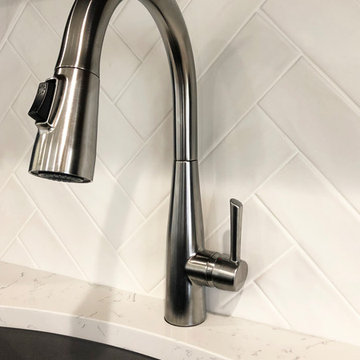
Idee per una taverna tradizionale di medie dimensioni con sbocco, pareti grigie, pavimento in laminato, camino classico, cornice del camino in pietra e pavimento marrone
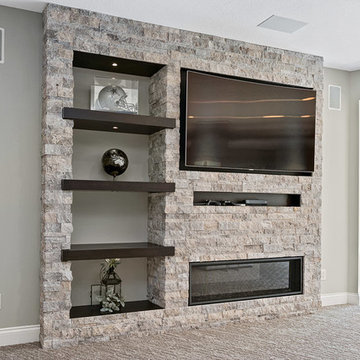
Immagine di una taverna moderna di medie dimensioni con sbocco, pareti grigie, nessun camino, cornice del camino in pietra e pavimento bianco
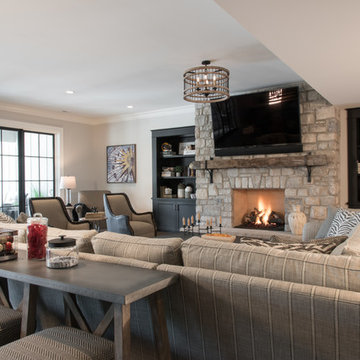
Esempio di una grande taverna tradizionale con angolo bar, parquet scuro, camino classico, cornice del camino in pietra e pavimento marrone
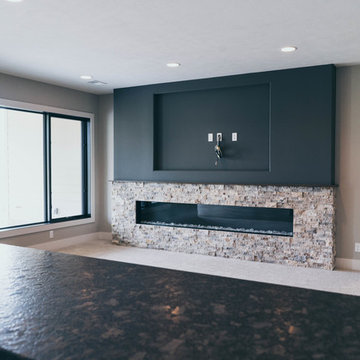
Foto di una taverna minimalista con sbocco, moquette, camino lineare Ribbon e cornice del camino in pietra

This gorgeous basement has an open and inviting entertainment area, bar area, theater style seating, gaming area, a full bath, exercise room and a full guest bedroom for in laws. Across the French doors is the bar seating area with gorgeous pin drop pendent lights, exquisite marble top bar, dark espresso cabinetry, tall wine Capitan, and lots of other amenities. Our designers introduced a very unique glass tile backsplash tile to set this bar area off and also interconnect this space with color schemes of fireplace area; exercise space is covered in rubber floorings, gaming area has a bar ledge for setting drinks, custom built-ins to display arts and trophies, multiple tray ceilings, indirect lighting as well as wall sconces and drop lights; guest suite bedroom and bathroom, the bath was designed with a walk in shower, floating vanities, pin hanging vanity lights,
4.190 Foto di taverne con cornice del camino in pietra
5