242 Foto di taverne con cornice del camino in metallo
Filtra anche per:
Budget
Ordina per:Popolari oggi
101 - 120 di 242 foto
1 di 2
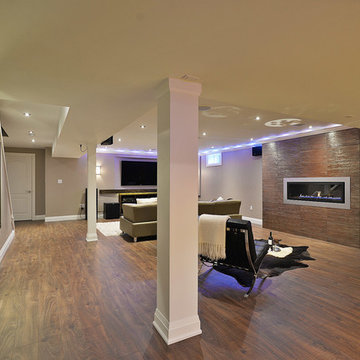
A previously finished basement that was redesigned to incorporate the client's unique needs for a Home Theater, Custom Bar, Wash Room and Home Gym. Custom cabinetry and various custom touches make this space a unique and modern entertaining zone.
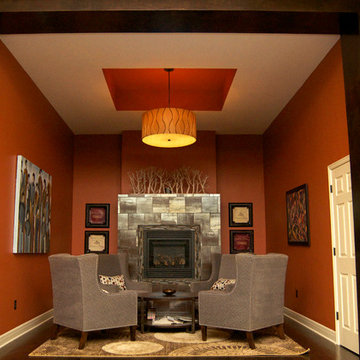
Idee per una taverna minimalista interrata di medie dimensioni con pareti arancioni, parquet scuro, camino classico, cornice del camino in metallo e pavimento marrone
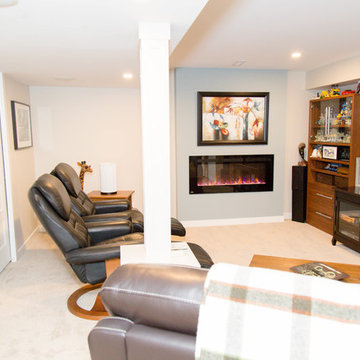
Notice the pocket doors? The homeowner likes to work out in front of the TV, so now she can have her exercise equipment in the spare room and just close the doors when it's time to relax!
Photos by Yvonne Choe
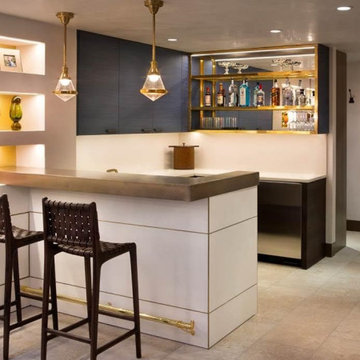
Immagine di una grande taverna minimal con pavimento in pietra calcarea, camino classico, cornice del camino in metallo e pavimento beige
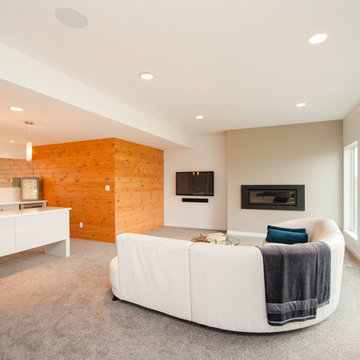
Custom built home by Artista Homes. Recreation room basement bar countertop material is Quartzforms in "Nuvoia"
Ispirazione per una grande taverna contemporanea seminterrata con pareti bianche, moquette, camino lineare Ribbon e cornice del camino in metallo
Ispirazione per una grande taverna contemporanea seminterrata con pareti bianche, moquette, camino lineare Ribbon e cornice del camino in metallo
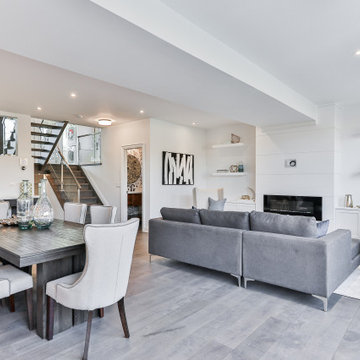
Idee per una grande taverna design interrata con angolo bar, pareti bianche, pavimento in laminato, camino sospeso, cornice del camino in metallo e pavimento grigio
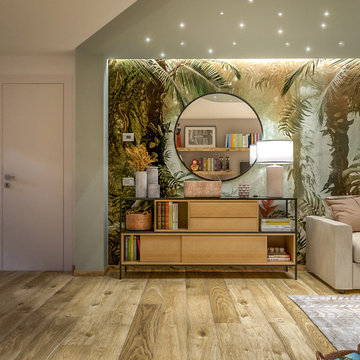
Liadesign
Ispirazione per una grande taverna tropicale interrata con pareti multicolore, pavimento in gres porcellanato, stufa a legna, cornice del camino in metallo, soffitto ribassato e carta da parati
Ispirazione per una grande taverna tropicale interrata con pareti multicolore, pavimento in gres porcellanato, stufa a legna, cornice del camino in metallo, soffitto ribassato e carta da parati
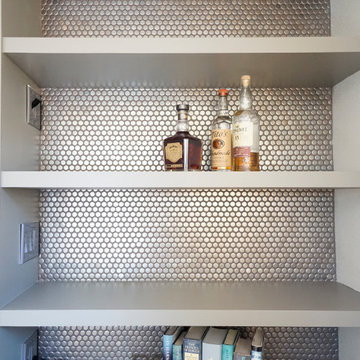
Ispirazione per una taverna minimalista di medie dimensioni con sbocco, pareti bianche, moquette, camino classico, cornice del camino in metallo e pavimento bianco
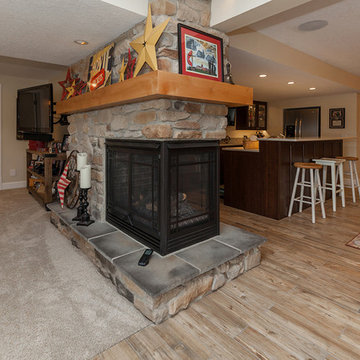
Basement remodel including game room, sitting room, bar, walk-out design, and beautiful fireplace feature.
Esempio di una grande taverna contemporanea con sbocco, pareti beige, parquet chiaro, camino bifacciale, cornice del camino in metallo e pavimento marrone
Esempio di una grande taverna contemporanea con sbocco, pareti beige, parquet chiaro, camino bifacciale, cornice del camino in metallo e pavimento marrone
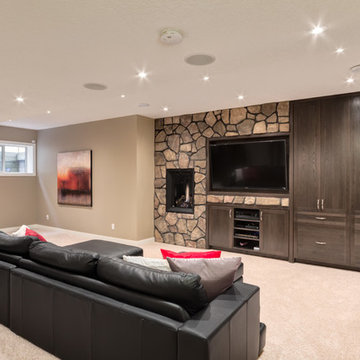
This family home is perfect for all of its members. There is a warmth of colour and a place for everyone to relax or play here. Photography - Calgary Photos
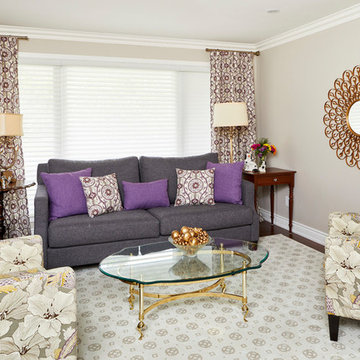
Playful interiors of ours that exhibits bright and cheerful color palettes. The formal living room focuses on bold patterns more so than color. Yellows, golds, grays, and subtle purples adorn this lively interior, but it’s the floral and geometric prints that catch one’s eye.
We used golden accents through the mirror, lighting, and coffee table, which blend in perfectly with the earthy hues in the curtains, area rug, and printed sofa chairs.
The newly renovated basement family room boasts a feminine and glamorous feel presented through rich pink hues, floral prints, and nature-inspired decor. To balance out the vivid colors, we integrated softer gray tones along with the feature wall. The fireplace showcases a wooden brick-style accent wall, while the surrounding built-in shelves show off a natural wooden design.
Project designed by Mississauga, Ontario, interior designer Nicola Interiors. Serving the Greater Toronto Area.
For more about Nicola Interiors, click here: https://nicolainteriors.com/
To learn more about this project, click here: https://nicolainteriors.com/projects/truscott/
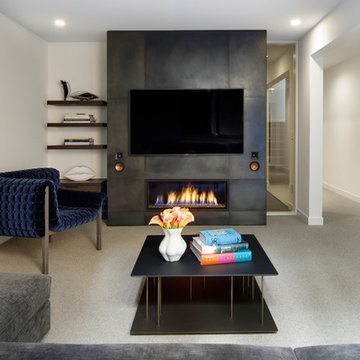
Space Crafting
Idee per una taverna minimal con moquette, camino classico e cornice del camino in metallo
Idee per una taverna minimal con moquette, camino classico e cornice del camino in metallo
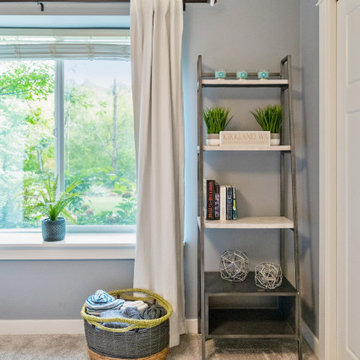
Mother-in-Law basement makeover
Foto di una taverna tradizionale di medie dimensioni con sbocco, pareti grigie, pavimento in cemento, camino sospeso, cornice del camino in metallo e pavimento blu
Foto di una taverna tradizionale di medie dimensioni con sbocco, pareti grigie, pavimento in cemento, camino sospeso, cornice del camino in metallo e pavimento blu
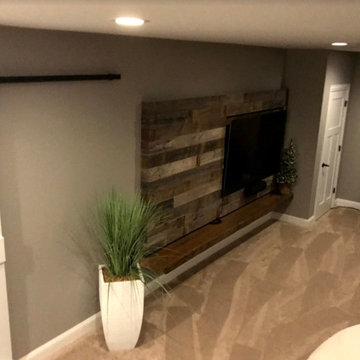
Idee per una grande taverna tradizionale interrata con pareti beige, moquette, camino classico, cornice del camino in metallo e pavimento beige
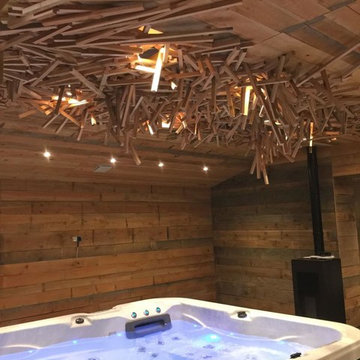
Idee per una taverna di medie dimensioni con pareti marroni, stufa a legna e cornice del camino in metallo
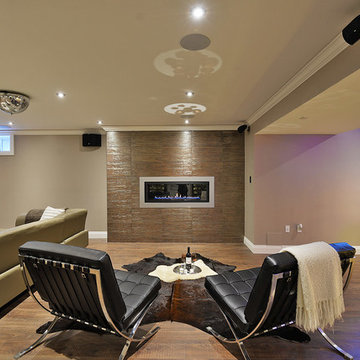
A previously finished basement that was redesigned to incorporate the client's unique needs for a Home Theater, Custom Bar, Wash Room and Home Gym. Custom cabinetry and various custom touches make this space a unique and modern entertaining zone.
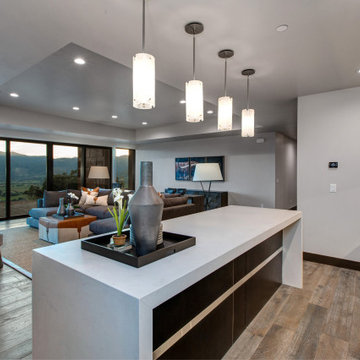
Immagine di una taverna con sbocco, parquet scuro, camino lineare Ribbon e cornice del camino in metallo
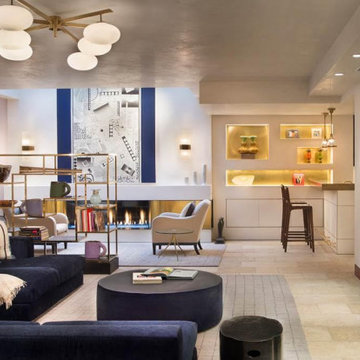
Esempio di una grande taverna contemporanea con pavimento in pietra calcarea, camino classico, cornice del camino in metallo e pavimento beige
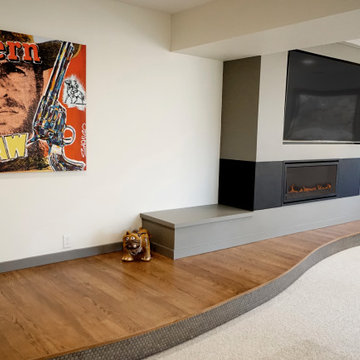
Immagine di una taverna moderna di medie dimensioni con sbocco, pareti bianche, moquette, camino classico, cornice del camino in metallo e pavimento bianco
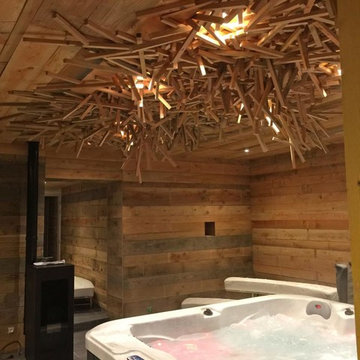
Idee per una taverna di medie dimensioni con pareti marroni, pavimento con piastrelle in ceramica, stufa a legna, cornice del camino in metallo e pavimento grigio
242 Foto di taverne con cornice del camino in metallo
6