337 Foto di taverne con cornice del camino in mattoni
Filtra anche per:
Budget
Ordina per:Popolari oggi
1 - 20 di 337 foto
1 di 3

Immagine di una piccola taverna country interrata con angolo bar, pareti grigie, pavimento in legno massello medio, camino classico, cornice del camino in mattoni e pavimento marrone
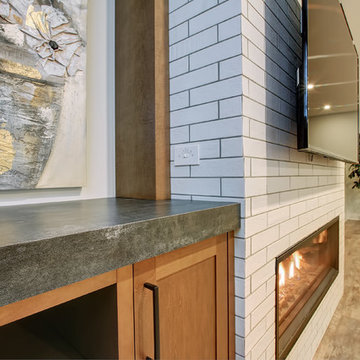
Cozy basement entertainment space with floor-to-ceiling linear fireplace and tailor-made bar
Immagine di una taverna tradizionale seminterrata di medie dimensioni con pareti bianche, camino lineare Ribbon e cornice del camino in mattoni
Immagine di una taverna tradizionale seminterrata di medie dimensioni con pareti bianche, camino lineare Ribbon e cornice del camino in mattoni

Ispirazione per una grande taverna industriale interrata con pareti bianche, pavimento in cemento, camino classico e cornice del camino in mattoni

Full basement finish, custom theater, cabinets, wine cellar
Foto di una taverna chic di medie dimensioni con sbocco, pareti grigie, pavimento con piastrelle in ceramica, camino classico, cornice del camino in mattoni e pavimento marrone
Foto di una taverna chic di medie dimensioni con sbocco, pareti grigie, pavimento con piastrelle in ceramica, camino classico, cornice del camino in mattoni e pavimento marrone
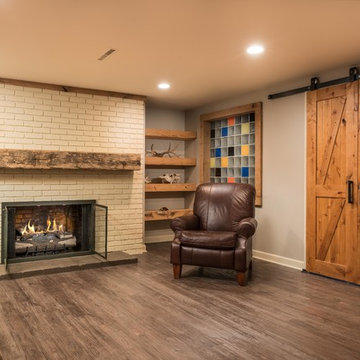
Foto di una taverna tradizionale interrata di medie dimensioni con pareti grigie, pavimento in vinile, camino classico, cornice del camino in mattoni e pavimento marrone
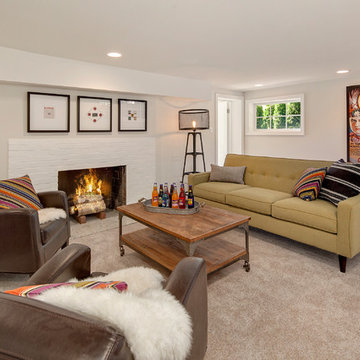
Foto di una grande taverna stile marino con moquette, camino classico, cornice del camino in mattoni, sbocco e pareti grigie

An entertainment paradise. This "speak easy" bar and entertainment space packs a punch. Taking you back to the prohibition era, with authentic materials of that period.
What was once a finished basement, complete with bedrooms and a den is now an adult playground.

Leslie Brown
Foto di una grande taverna classica con sbocco, pavimento in cemento, camino classico, cornice del camino in mattoni e pavimento grigio
Foto di una grande taverna classica con sbocco, pavimento in cemento, camino classico, cornice del camino in mattoni e pavimento grigio
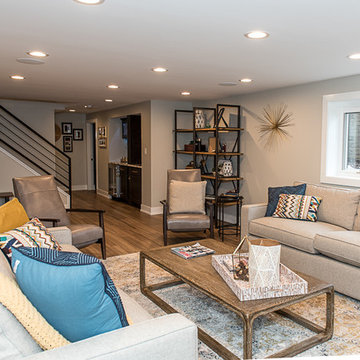
Esempio di una grande taverna minimalista con sbocco, pareti grigie, pavimento in vinile, camino ad angolo, cornice del camino in mattoni e pavimento marrone

This basement remodeling project involved transforming a traditional basement into a multifunctional space, blending a country club ambience and personalized decor with modern entertainment options.
In the home theater space, the comfort of an extra-large sectional, surrounded by charcoal walls, creates a cinematic ambience. Wall washer lights ensure optimal viewing during movies and gatherings.
---
Project completed by Wendy Langston's Everything Home interior design firm, which serves Carmel, Zionsville, Fishers, Westfield, Noblesville, and Indianapolis.
For more about Everything Home, see here: https://everythinghomedesigns.com/
To learn more about this project, see here: https://everythinghomedesigns.com/portfolio/carmel-basement-renovation

The family room area in this basement features a whitewashed brick fireplace with custom mantle surround, custom builtins with lots of storage and butcher block tops. Navy blue wallpaper and brass pop-over lights accent the fireplace wall. The elevated bar behind the sofa is perfect for added seating. Behind the elevated bar is an entertaining bar with navy cabinets, open shelving and quartz countertops.
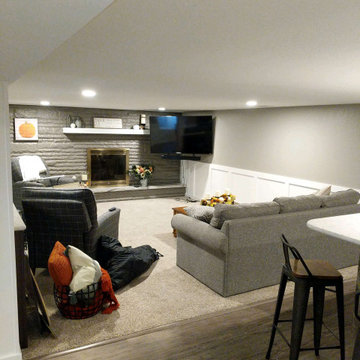
Idee per una grande taverna american style interrata con pareti grigie, pavimento in vinile, camino classico, cornice del camino in mattoni e pavimento grigio

Foto di un'ampia taverna chic con sbocco, pareti grigie, pavimento in legno massello medio, camino classico, cornice del camino in mattoni e pavimento beige
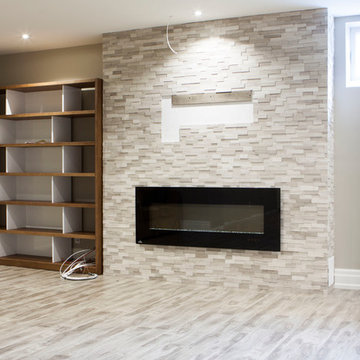
Marble cladding around a 60" Napoleon electric fireplace
Esempio di una grande taverna minimalista interrata con pareti grigie, pavimento in laminato, camino classico, cornice del camino in mattoni e pavimento grigio
Esempio di una grande taverna minimalista interrata con pareti grigie, pavimento in laminato, camino classico, cornice del camino in mattoni e pavimento grigio
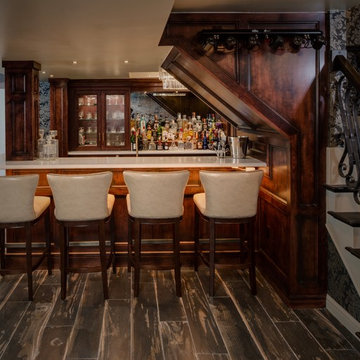
Phoenix Photographic
Idee per una taverna bohémian seminterrata di medie dimensioni con pareti multicolore, pavimento in gres porcellanato, cornice del camino in mattoni e pavimento nero
Idee per una taverna bohémian seminterrata di medie dimensioni con pareti multicolore, pavimento in gres porcellanato, cornice del camino in mattoni e pavimento nero
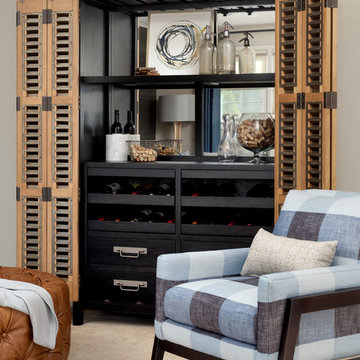
A classic city home basement gets a new lease on life. Our clients wanted their basement den to reflect their personalities. The mood of the room is set by the dark gray brick wall. Natural wood mixed with industrial design touches and fun fabric patterns give this room the cool factor. Photos by Jenn Verrier Photography
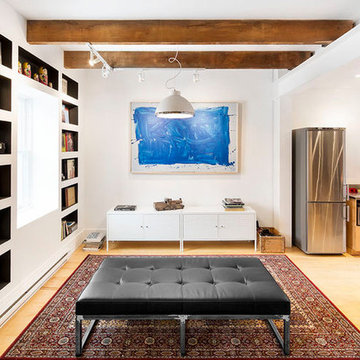
Esempio di una taverna nordica di medie dimensioni con pareti blu, pavimento in bambù, nessun camino e cornice del camino in mattoni

Foto di una taverna chic interrata di medie dimensioni con pareti beige, moquette, camino classico e cornice del camino in mattoni

Friends and neighbors of an owner of Four Elements asked for help in redesigning certain elements of the interior of their newer home on the main floor and basement to better reflect their tastes and wants (contemporary on the main floor with a more cozy rustic feel in the basement). They wanted to update the look of their living room, hallway desk area, and stairway to the basement. They also wanted to create a 'Game of Thrones' themed media room, update the look of their entire basement living area, add a scotch bar/seating nook, and create a new gym with a glass wall. New fireplace areas were created upstairs and downstairs with new bulkheads, new tile & brick facades, along with custom cabinets. A beautiful stained shiplap ceiling was added to the living room. Custom wall paneling was installed to areas on the main floor, stairway, and basement. Wood beams and posts were milled & installed downstairs, and a custom castle-styled barn door was created for the entry into the new medieval styled media room. A gym was built with a glass wall facing the basement living area. Floating shelves with accent lighting were installed throughout - check out the scotch tasting nook! The entire home was also repainted with modern but warm colors. This project turned out beautiful!

This basement remodeling project involved transforming a traditional basement into a multifunctional space, blending a country club ambience and personalized decor with modern entertainment options.
In this living area, a rustic fireplace with a mantel serves as the focal point. Rusty red accents complement tan LVP flooring and a neutral sectional against charcoal walls, creating a harmonious and inviting atmosphere.
---
Project completed by Wendy Langston's Everything Home interior design firm, which serves Carmel, Zionsville, Fishers, Westfield, Noblesville, and Indianapolis.
For more about Everything Home, see here: https://everythinghomedesigns.com/
To learn more about this project, see here: https://everythinghomedesigns.com/portfolio/carmel-basement-renovation
337 Foto di taverne con cornice del camino in mattoni
1