1.145 Foto di taverne con cornice del camino in mattoni
Filtra anche per:
Budget
Ordina per:Popolari oggi
141 - 160 di 1.145 foto
1 di 2
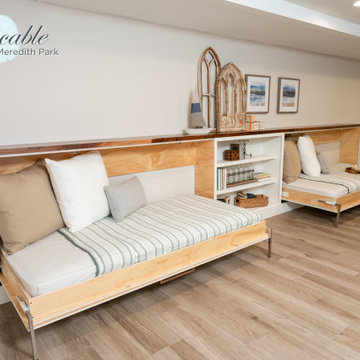
This gaming area in the basement doubles as a guest space with custom murphy bed pull downs. When the murphy beds are up they blend into the custom white wainscoting in the space and serve as a "drink shelf" for entertaining.
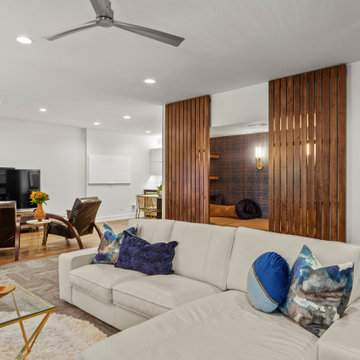
Idee per una grande taverna minimalista con sbocco, pareti bianche, moquette, cornice del camino in mattoni, pavimento grigio e carta da parati
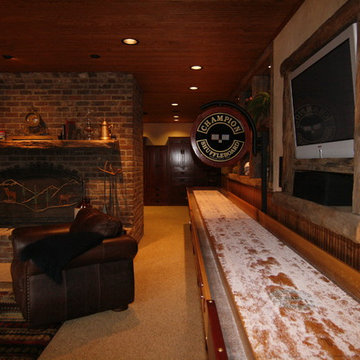
Leedra Scott, Photography by Leedra
Esempio di una grande taverna stile rurale con sbocco, pareti beige, moquette, camino classico e cornice del camino in mattoni
Esempio di una grande taverna stile rurale con sbocco, pareti beige, moquette, camino classico e cornice del camino in mattoni
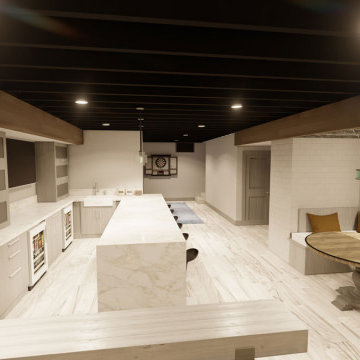
Idee per una grande taverna interrata con angolo bar, pareti bianche, parquet chiaro, camino classico, cornice del camino in mattoni, pavimento grigio, travi a vista e pareti in mattoni
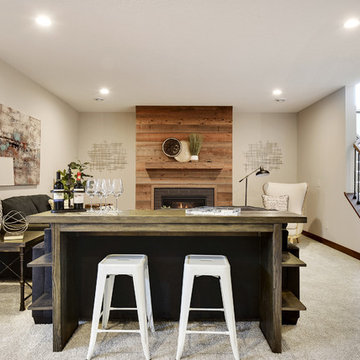
Idee per una grande taverna tradizionale seminterrata con pareti grigie, moquette, camino classico, cornice del camino in mattoni e pavimento bianco
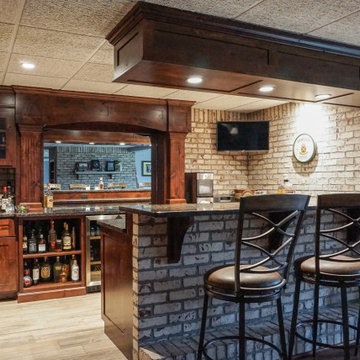
Ispirazione per una piccola taverna stile rurale con sbocco, angolo bar, pareti bianche, parquet chiaro, camino bifacciale, cornice del camino in mattoni, pavimento grigio e pareti in mattoni
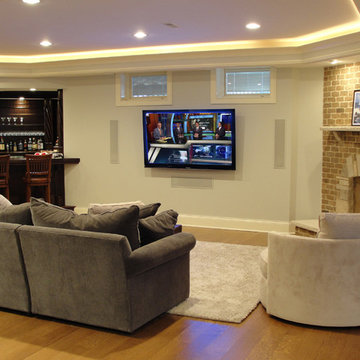
When this client was planning to finish his basement we knew it was going to be something special. The primary entertainment area required a “knock your socks off” performance of video and sound. To accomplish this, the 65” Panasonic Plasma TV was flanked by three Totem Acoustic Tribe in-wall speakers, two Totem Acoustic Mask in-ceiling surround speakers, a Velodyne Digital Drive 15” subwoofer and a Denon AVR-4311ci surround sound receiver to provide the horsepower to rev up the entertainment.
The basement design incorporated a billiards room area and exercise room. Each of these areas needed 32” TV’s and speakers so each eare could be independently operated with access to the multiple HD cable boxes, Apple TV and Blu-Ray DVD player. Since this type of HD video & audio distribution would require a matrix switching system, we expanded the matrix output capabilities to incorporate the first floor family Room entertainments system and the Master Bedroom. Now all the A/V components for the home are centralized and showcased in one location!
Not to miss a moment of the action, the client asked us to custom embedded a 19” HD TV flush in the wall just above the bathroom urinal. Now you have a full service sports bar right in your basement! Controlling the menagerie of rooms and components was simplified down to few daily use and a couple of global entertainment commands which we custom programmed into a Universal Remote MX-6000 for the basement. Additional MX-5000 remotes were used in the Basement Billiards, Exercise, family Room and Master Suite.
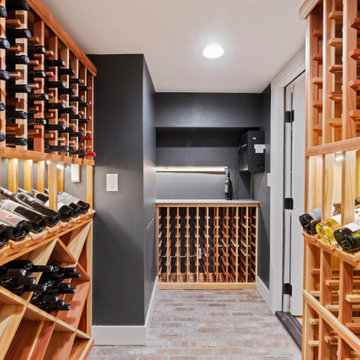
Remodeling an existing 1940s basement is a challenging! We started off with reframing and rough-in to open up the living space, to create a new wine cellar room, and bump-out for the new gas fireplace. The drywall was given a Level 5 smooth finish to provide a modern aesthetic. We then installed all the finishes from the brick fireplace and cellar floor, to the built-in cabinets and custom wine cellar racks. This project turned out amazing!

Immagine di una grande taverna interrata con angolo bar, pareti bianche, parquet chiaro, camino classico, cornice del camino in mattoni, pavimento grigio, travi a vista e pareti in mattoni
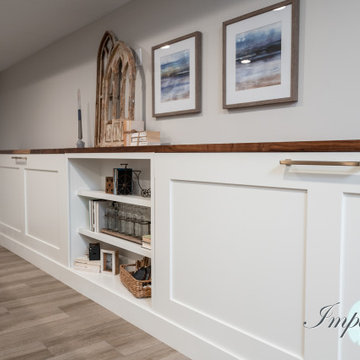
This gaming area in the basement doubles as a guest space with custom murphy bed pull downs. When the murphy beds are up they blend into the custom white wainscoting in the space and serve as a "drink shelf" for entertaining.

Esempio di una grande taverna design con sbocco, angolo bar, pareti nere, pavimento in vinile, camino classico, cornice del camino in mattoni, pavimento marrone e pareti in perlinato
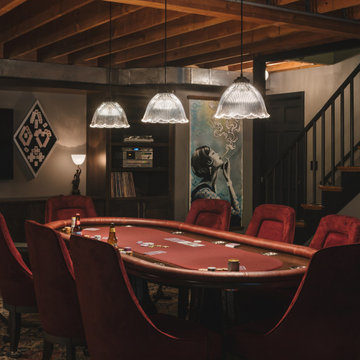
The homeowners had a very specific vision for their large daylight basement. To begin, Neil Kelly's team, led by Portland Design Consultant Fabian Genovesi, took down numerous walls to completely open up the space, including the ceilings, and removed carpet to expose the concrete flooring. The concrete flooring was repaired, resurfaced and sealed with cracks in tact for authenticity. Beams and ductwork were left exposed, yet refined, with additional piping to conceal electrical and gas lines. Century-old reclaimed brick was hand-picked by the homeowner for the east interior wall, encasing stained glass windows which were are also reclaimed and more than 100 years old. Aluminum bar-top seating areas in two spaces. A media center with custom cabinetry and pistons repurposed as cabinet pulls. And the star of the show, a full 4-seat wet bar with custom glass shelving, more custom cabinetry, and an integrated television-- one of 3 TVs in the space. The new one-of-a-kind basement has room for a professional 10-person poker table, pool table, 14' shuffleboard table, and plush seating.
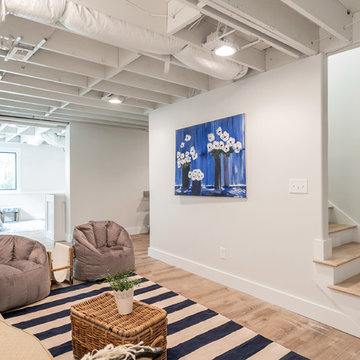
Foto di una taverna country di medie dimensioni con sbocco, pareti grigie, parquet chiaro, camino classico, cornice del camino in mattoni e pavimento beige
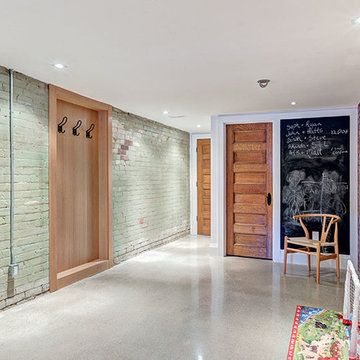
Basement with polished concrete floors, and exposed brick walls.
Immagine di una taverna scandinava seminterrata di medie dimensioni con pareti bianche, pavimento in cemento, camino classico, cornice del camino in mattoni e pavimento grigio
Immagine di una taverna scandinava seminterrata di medie dimensioni con pareti bianche, pavimento in cemento, camino classico, cornice del camino in mattoni e pavimento grigio
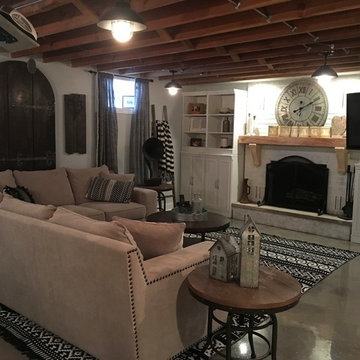
Foto di una taverna stile rurale interrata di medie dimensioni con pareti grigie, pavimento in cemento, camino classico, cornice del camino in mattoni e pavimento grigio

An open plan living space was created by taking down partition walls running between the posts. An egress window brings plenty of daylight into the space. Photo -
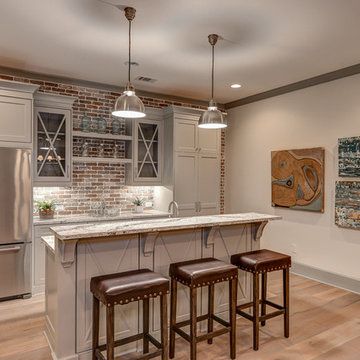
Immagine di un'ampia taverna chic con sbocco, parquet chiaro, cornice del camino in mattoni e pareti bianche
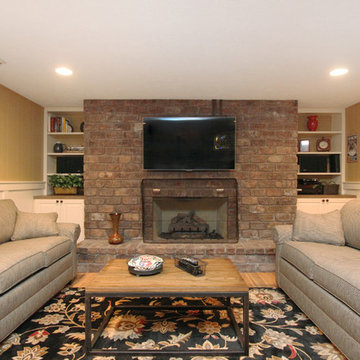
This basement was designed to be a welcoming space for guests to visit and hang out. The new wet bar anchors the space and provides the perfect spot for a bite to eat and a pint of beer. To lighten up the space we installed all new lighting, painted all the panelling, and added custom built-ins. Other custom touches include a lighted window box made for the homeowner's Apothecary sign and a closet for a kegerator.
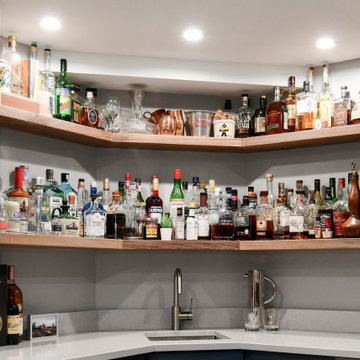
A close up of the upper wall cabinets and the reclaimed walnut floating shelves.
Idee per una grande taverna tradizionale con angolo bar, pareti grigie, pavimento in gres porcellanato, camino classico, cornice del camino in mattoni e pavimento grigio
Idee per una grande taverna tradizionale con angolo bar, pareti grigie, pavimento in gres porcellanato, camino classico, cornice del camino in mattoni e pavimento grigio
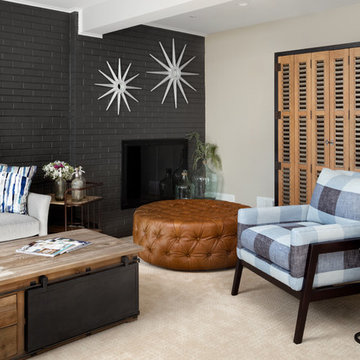
A classic city home basement gets a new lease on life. Our clients wanted their basement den to reflect their personalities. The mood of the room is set by the dark gray brick wall. Natural wood mixed with industrial design touches and fun fabric patterns give this room the cool factor. Photos by Jenn Verrier Photography
1.145 Foto di taverne con cornice del camino in mattoni
8