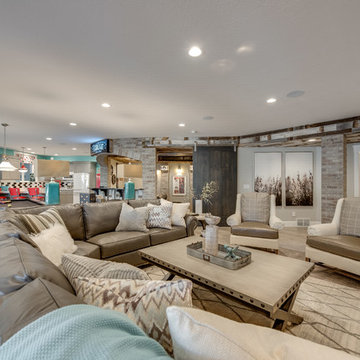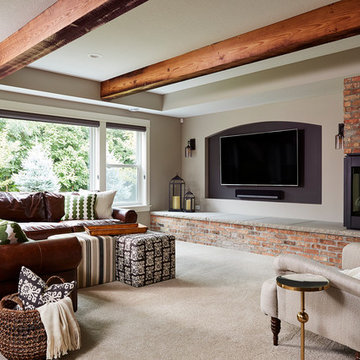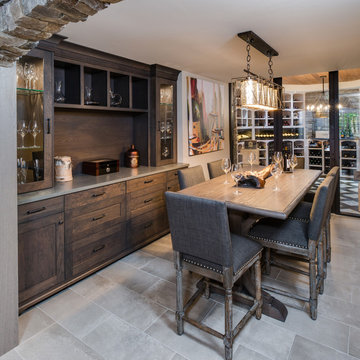1.387 Foto di taverne con cornice del camino in mattoni e cornice del camino in metallo
Filtra anche per:
Budget
Ordina per:Popolari oggi
1 - 20 di 1.387 foto
1 di 3

Foto di una grande taverna minimal con sbocco, angolo bar, pareti nere, pavimento in vinile, camino classico, cornice del camino in mattoni, pavimento marrone e pareti in perlinato

The homeowners had a very specific vision for their large daylight basement. To begin, Neil Kelly's team, led by Portland Design Consultant Fabian Genovesi, took down numerous walls to completely open up the space, including the ceilings, and removed carpet to expose the concrete flooring. The concrete flooring was repaired, resurfaced and sealed with cracks in tact for authenticity. Beams and ductwork were left exposed, yet refined, with additional piping to conceal electrical and gas lines. Century-old reclaimed brick was hand-picked by the homeowner for the east interior wall, encasing stained glass windows which were are also reclaimed and more than 100 years old. Aluminum bar-top seating areas in two spaces. A media center with custom cabinetry and pistons repurposed as cabinet pulls. And the star of the show, a full 4-seat wet bar with custom glass shelving, more custom cabinetry, and an integrated television-- one of 3 TVs in the space. The new one-of-a-kind basement has room for a professional 10-person poker table, pool table, 14' shuffleboard table, and plush seating.

This basement remodeling project involved transforming a traditional basement into a multifunctional space, blending a country club ambience and personalized decor with modern entertainment options.
In this living area, a rustic fireplace with a mantel serves as the focal point. Rusty red accents complement tan LVP flooring and a neutral sectional against charcoal walls, creating a harmonious and inviting atmosphere.
---
Project completed by Wendy Langston's Everything Home interior design firm, which serves Carmel, Zionsville, Fishers, Westfield, Noblesville, and Indianapolis.
For more about Everything Home, see here: https://everythinghomedesigns.com/
To learn more about this project, see here: https://everythinghomedesigns.com/portfolio/carmel-basement-renovation

Esempio di una grande taverna moderna seminterrata con home theatre, pareti nere, pavimento in vinile, camino classico, cornice del camino in metallo, soffitto ribassato e pannellatura

Custom cabinetry is built into this bay window area to create the perfect spot for the budding artist in the family. The basement remodel was designed and built by Meadowlark Design Build in Ann Arbor, Michigan. Photography by Sean Carter.

Esempio di una taverna country interrata con pareti bianche, moquette, camino classico, cornice del camino in mattoni, pavimento multicolore e pareti in perlinato

What a transformation!
Foto di una grande taverna chic con angolo bar, pareti grigie, pavimento in gres porcellanato, camino classico, cornice del camino in mattoni e pavimento grigio
Foto di una grande taverna chic con angolo bar, pareti grigie, pavimento in gres porcellanato, camino classico, cornice del camino in mattoni e pavimento grigio

Esempio di una taverna minimalista con sbocco, pareti bianche, pavimento in laminato, stufa a legna e cornice del camino in mattoni

Foto di una grande taverna rustica con sbocco, pareti bianche, pavimento in legno massello medio, camino classico, cornice del camino in metallo e pavimento marrone

Cozy basement entertainment space with floor-to-ceiling linear fireplace and tailor-made bar
Esempio di una taverna chic seminterrata di medie dimensioni con pareti bianche, camino lineare Ribbon e cornice del camino in mattoni
Esempio di una taverna chic seminterrata di medie dimensioni con pareti bianche, camino lineare Ribbon e cornice del camino in mattoni

Foto di una taverna classica seminterrata di medie dimensioni con pareti beige, pavimento in vinile, camino classico, cornice del camino in mattoni e pavimento grigio

Phoenix Photographic
Immagine di una taverna boho chic seminterrata di medie dimensioni con pareti multicolore, pavimento in gres porcellanato, cornice del camino in mattoni e pavimento nero
Immagine di una taverna boho chic seminterrata di medie dimensioni con pareti multicolore, pavimento in gres porcellanato, cornice del camino in mattoni e pavimento nero

Ispirazione per un'ampia taverna tradizionale con sbocco, pareti grigie, pavimento in legno massello medio, cornice del camino in mattoni e pavimento marrone

Ispirazione per un'ampia taverna chic seminterrata con pareti grigie, pavimento in legno massello medio, camino classico, cornice del camino in mattoni, pavimento marrone e sala giochi

Interior Design, Interior Architecture, Construction Administration, Custom Millwork & Furniture Design by Chango & Co.
Photography by Jacob Snavely
Ispirazione per un'ampia taverna tradizionale interrata con pareti grigie, parquet scuro, camino lineare Ribbon e cornice del camino in metallo
Ispirazione per un'ampia taverna tradizionale interrata con pareti grigie, parquet scuro, camino lineare Ribbon e cornice del camino in metallo

Idee per un'ampia taverna tradizionale con sbocco, pareti grigie, parquet chiaro, camino classico e cornice del camino in mattoni

Idee per una grande taverna contemporanea con sbocco, angolo bar, pareti nere, pavimento in vinile, camino classico, cornice del camino in mattoni, pavimento marrone e pareti in perlinato

We were able to take a partially remodeled basement and give it a full facelift. We installed all new LVP flooring in the game, bar, stairs, and living room areas, tile flooring in the mud room and bar area, repaired and painted all the walls and ceiling, replaced the old drop ceiling tiles with decorative ones to give a coffered ceiling look, added more lighting, installed a new mantle, and changed out all the door hardware to black knobs and hinges. This is now truly a great place to entertain or just have some fun with the family.

Comfortable seating area with a fireplace and TV feature wall and exposed beams. The bench level hearth offers additional seating.
Alyssa Lee Photography

Phoenix Photographic
Ispirazione per una grande taverna industriale con sbocco, pareti beige, pavimento in gres porcellanato, cornice del camino in mattoni e pavimento beige
Ispirazione per una grande taverna industriale con sbocco, pareti beige, pavimento in gres porcellanato, cornice del camino in mattoni e pavimento beige
1.387 Foto di taverne con cornice del camino in mattoni e cornice del camino in metallo
1