363 Foto di taverne con cornice del camino in legno
Filtra anche per:
Budget
Ordina per:Popolari oggi
81 - 100 di 363 foto
1 di 2
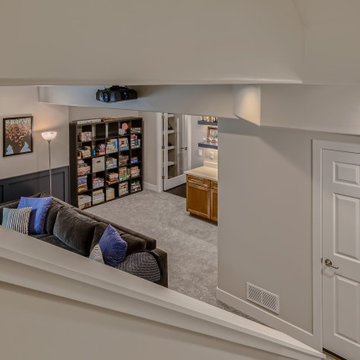
Idee per una grande taverna minimalista seminterrata con home theatre, pareti grigie, moquette, camino lineare Ribbon, cornice del camino in legno e pavimento grigio
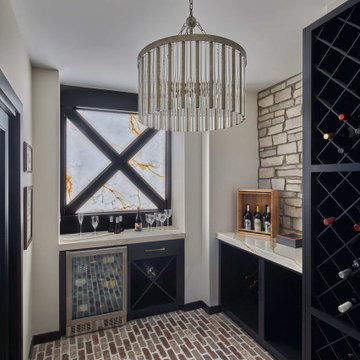
Luxury finished basement with full kitchen and bar, clack GE cafe appliances with rose gold hardware, home theater, home gym, bathroom with sauna, lounge with fireplace and theater, dining area, and wine cellar.
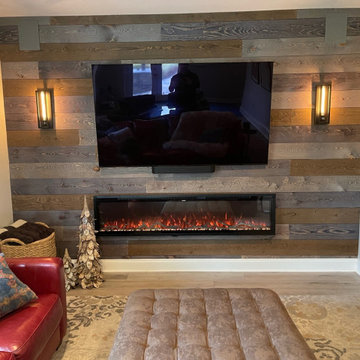
Ispirazione per una taverna con pareti multicolore, cornice del camino in legno e pareti in perlinato
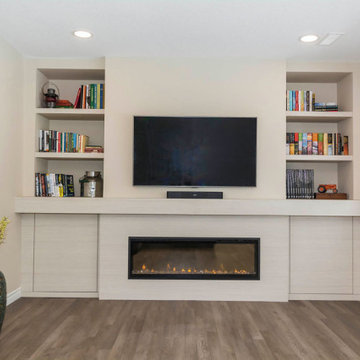
Small Basement Rec. Room - TV space with heat producing electric fireplace, hidden storage, and bookcase storage.
Idee per una piccola taverna classica con sbocco, pareti beige, pavimento in vinile, camino classico, cornice del camino in legno e pavimento marrone
Idee per una piccola taverna classica con sbocco, pareti beige, pavimento in vinile, camino classico, cornice del camino in legno e pavimento marrone
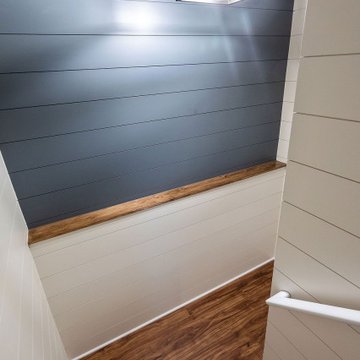
We transitioned this unfinished basement to a functional space including a kitchen, workout room, lounge area, extra bathroom and music room. The homeowners opted for an exposed black ceiling and epoxy coated floor, and upgraded the stairwell with creative two-toned shiplap and a stained wood tongue and groove ceiling. This is a perfect example of using an unfinished basement to increase useable space that meets your specific needs.
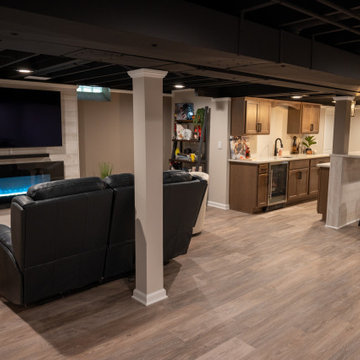
Esempio di una taverna tradizionale interrata di medie dimensioni con angolo bar, pavimento in vinile, camino lineare Ribbon, cornice del camino in legno, pavimento marrone e travi a vista
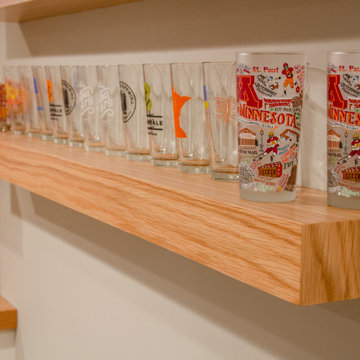
The use of clear White Oak for shelving (that looks and feels like furniture), for the gas fireplace framing and hearth, cabinet drawers, a countertop, even for the stair steps ties everything together.
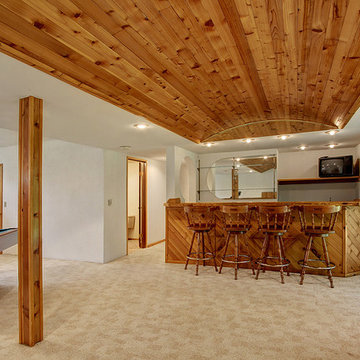
Original space. The rounded mirror and opening to the bar were kept to respect the original design and craftsmanship of the custom bar. Carpet around the bar and down the hallway were replaced with luxury vinyl plank flooring while the remaining space received an upgraded twist carpet designed for basement applications.
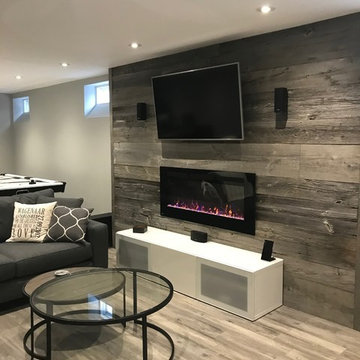
Reclaimed wood featured wall for TV and fireplace
Grand Project Contracting
Idee per una taverna design interrata di medie dimensioni con pareti grigie, pavimento in laminato, camino classico, cornice del camino in legno e pavimento grigio
Idee per una taverna design interrata di medie dimensioni con pareti grigie, pavimento in laminato, camino classico, cornice del camino in legno e pavimento grigio
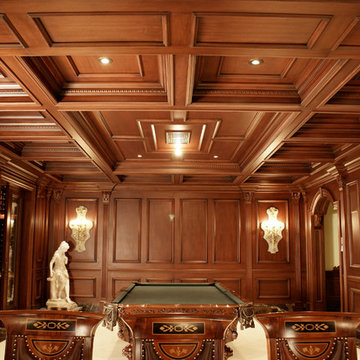
Immagine di una grande taverna classica interrata con pareti marroni, pavimento in gres porcellanato, camino classico, cornice del camino in legno e pavimento bianco
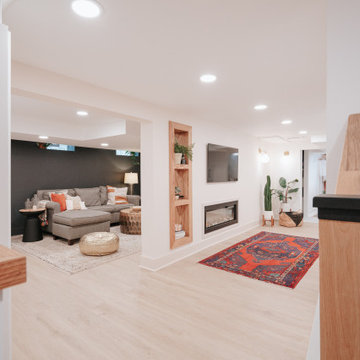
Ispirazione per una taverna moderna interrata con angolo bar, pareti multicolore, pavimento in vinile, camino bifacciale, cornice del camino in legno, pavimento marrone e pareti in mattoni
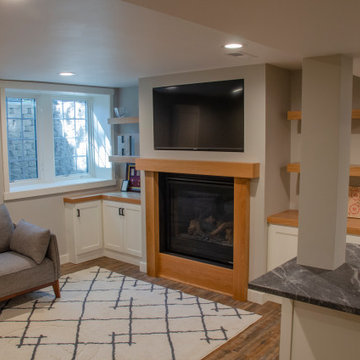
nstead of flooding the ice rink, a broken water pipe had been flooding the basement with several inches of water. The pipe was repaired, but all the flooring and carpeting, as well as the lowest two feet of sheetrock and insulation had to be taken out. Fortunately, there was no structural damage.
The owners figured that this might be the best time for a total basement renovation. The flooring needed to be replaced. The four basement windows were small, dim, and worthless. The combined bathroom and laundry room had to go, as well as all non-supporting walls and the big bulky soffits.
They talked with Rick Jacobson and together they worked out a design.
Rick’s solution: Make the space big and bright and functional. Make it a good investment. Make it a good experience.
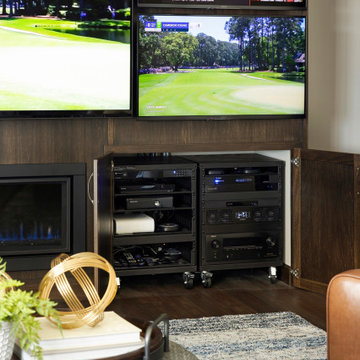
This game-centric lower-level gem will turn sports fans green with envy! An impressive floor-to-ceiling viewing wall, complete with not one, but five TVs, holds center court. An 85” showstopper mounted on rich espresso-hued cabinetry is flanked by four smaller units, all of which can be synced or programed individually to show multiple games at one time.
Photos by SpaceCrafting Photography
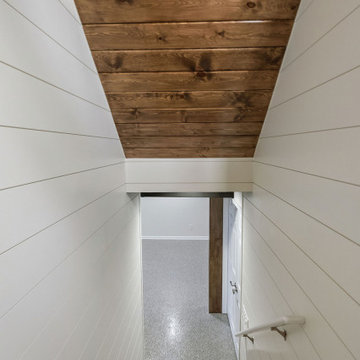
We transitioned this unfinished basement to a functional space including a kitchen, workout room, lounge area, extra bathroom and music room. The homeowners opted for an exposed black ceiling and epoxy coated floor, and upgraded the stairwell with creative two-toned shiplap and a stained wood tongue and groove ceiling. This is a perfect example of using an unfinished basement to increase useable space that meets your specific needs.
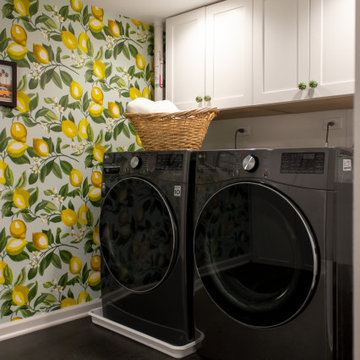
Laundry room with patterned wallpaper and custom cabinetry storage.
Foto di una taverna chic interrata di medie dimensioni con angolo bar, pareti grigie, pavimento in vinile, cornice del camino in legno e pavimento grigio
Foto di una taverna chic interrata di medie dimensioni con angolo bar, pareti grigie, pavimento in vinile, cornice del camino in legno e pavimento grigio

This walkout basement was in need of minimizing all of the medium oak tones and the flooring was the biggest factor in achieving that. Reminiscent Porcelain tile in Reclaimed Gray from DalTile with gray, brown and even a hint of blue tones in it was the starting point. The fireplace was the next to go with it's slightly raised hearth and bulking oak mantle. It was dropped to the floor and incorporated into a custom built wall to wall cabinet which allowed for 2, not 1, TV's to be mounted on the wall!! The cabinet color is Sherwin Williams Slate Tile; my new favorite color. The original red toned countertops also had to go. The were replaced with a matte finished black and white granite and I opted against a tile backsplash for the waterfall edge from the high counter to the low and it turned out amazing thanks to my skilled granite installers. Finally the support posted were wrapped in a stacked stone to match the TV wall.
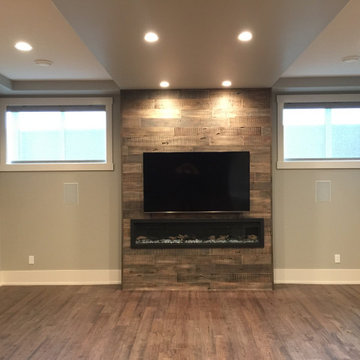
Basement media room with in wall and in ceiling speakers. The TV is mounted above an electric fireplace. Window coverings are roller shades from Hunter Douglas. All wiring is home run to an equipment rack to avoid any wires or components laying around.
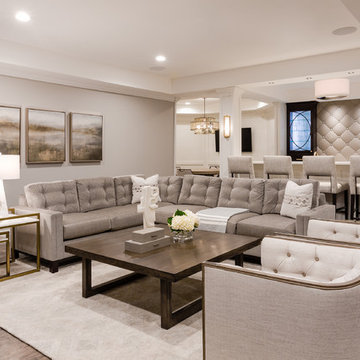
David Frechette
Esempio di una taverna tradizionale interrata con pareti grigie, pavimento in vinile, camino bifacciale, cornice del camino in legno e pavimento marrone
Esempio di una taverna tradizionale interrata con pareti grigie, pavimento in vinile, camino bifacciale, cornice del camino in legno e pavimento marrone
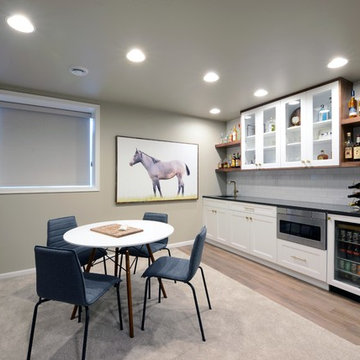
Robb Siverson Photography
Foto di una grande taverna minimalista seminterrata con pareti grigie, moquette, camino bifacciale, cornice del camino in legno e pavimento beige
Foto di una grande taverna minimalista seminterrata con pareti grigie, moquette, camino bifacciale, cornice del camino in legno e pavimento beige
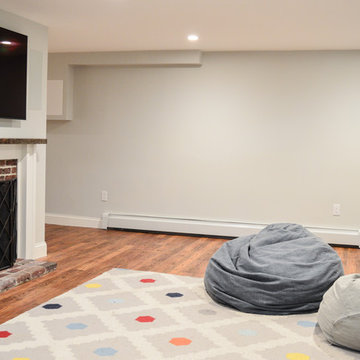
Esempio di una taverna stile americano di medie dimensioni con sbocco, parquet scuro, camino classico, cornice del camino in legno e pavimento beige
363 Foto di taverne con cornice del camino in legno
5