10 Foto di taverne con pareti verdi e cornice del camino in legno
Filtra anche per:
Budget
Ordina per:Popolari oggi
1 - 10 di 10 foto
1 di 3

The goal of the finished outcome for this basement space was to create several functional areas and keep the lux factor high. The large media room includes a games table in one corner, large Bernhardt sectional sofa, built-in custom shelves with House of Hackney wallpaper, a jib (hidden) door that includes an electric remote controlled fireplace, the original stamped brick wall that was plastered and painted to appear vintage, and plenty of wall moulding.
Down the hall you will find a cozy mod-traditional bedroom for guests with its own full bath. The large egress window allows ample light to shine through. Be sure to notice the custom drop ceiling - a highlight of the space.
The finished basement also includes a large studio space as well as a workshop.
There is approximately 1000sf of functioning space which includes 3 walk-in storage areas and mechanicals room.
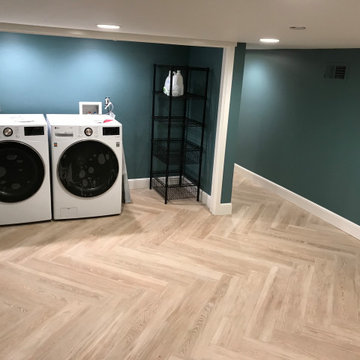
Foto di una piccola taverna american style con sbocco, sala giochi, pareti verdi, pavimento in gres porcellanato, cornice del camino in legno e pavimento beige
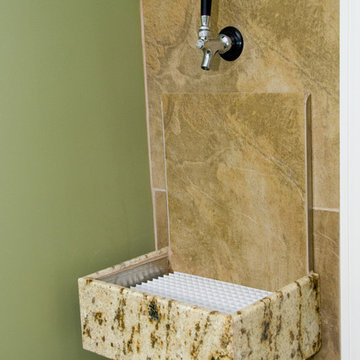
All the elements are brought together in this clever bar tap.
Esempio di una taverna classica di medie dimensioni con sbocco, pareti verdi, pavimento in gres porcellanato, cornice del camino in legno e pavimento marrone
Esempio di una taverna classica di medie dimensioni con sbocco, pareti verdi, pavimento in gres porcellanato, cornice del camino in legno e pavimento marrone

The goal of the finished outcome for this basement space was to create several functional areas and keep the lux factor high. The large media room includes a games table in one corner, large Bernhardt sectional sofa, built-in custom shelves with House of Hackney wallpaper, a jib (hidden) door that includes an electric remote controlled fireplace, the original stamped brick wall that was plastered and painted to appear vintage, and plenty of wall moulding.
Down the hall you will find a cozy mod-traditional bedroom for guests with its own full bath. The large egress window allows ample light to shine through. Be sure to notice the custom drop ceiling - a highlight of the space.
The finished basement also includes a large studio space as well as a workshop.
There is approximately 1000sf of functioning space which includes 3 walk-in storage areas and mechanicals room.
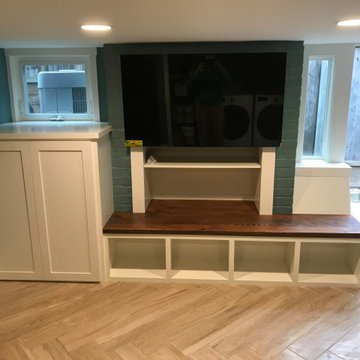
Ispirazione per una piccola taverna stile americano con sbocco, sala giochi, pareti verdi, pavimento in gres porcellanato, cornice del camino in legno e pavimento beige
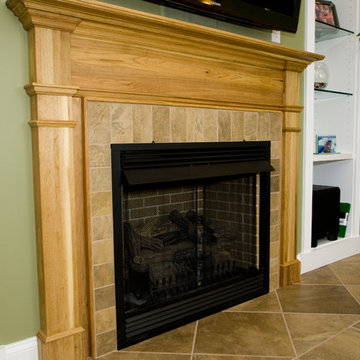
This gas fireplace is enhanced with a hand-crafted hardwood mantel with a tile facing that matches the floor.
Immagine di una taverna tradizionale di medie dimensioni con sbocco, pareti verdi, pavimento in gres porcellanato, cornice del camino in legno e pavimento marrone
Immagine di una taverna tradizionale di medie dimensioni con sbocco, pareti verdi, pavimento in gres porcellanato, cornice del camino in legno e pavimento marrone
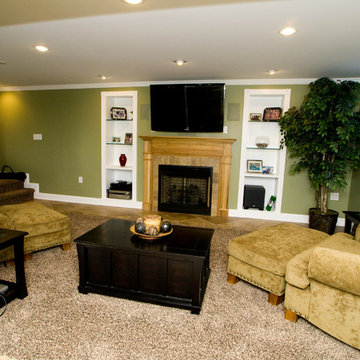
A cozy theater / sitting area with built-in shelving and gas fireplace greets the guests.
Foto di una taverna tradizionale di medie dimensioni con sbocco, pareti verdi, pavimento in gres porcellanato, cornice del camino in legno e pavimento marrone
Foto di una taverna tradizionale di medie dimensioni con sbocco, pareti verdi, pavimento in gres porcellanato, cornice del camino in legno e pavimento marrone
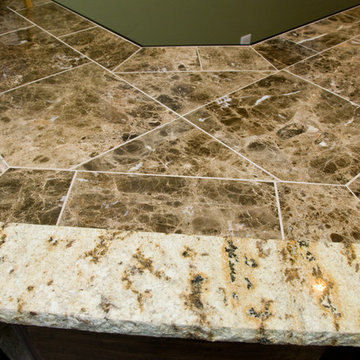
A chiseled granite edge surrounds the diagonal marble bar surface.
Ispirazione per una taverna tradizionale di medie dimensioni con sbocco, pareti verdi, pavimento in gres porcellanato, cornice del camino in legno e pavimento marrone
Ispirazione per una taverna tradizionale di medie dimensioni con sbocco, pareti verdi, pavimento in gres porcellanato, cornice del camino in legno e pavimento marrone
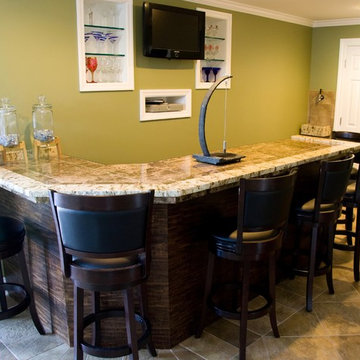
Opposite the sitting area the bar offers guests a beautiful watering hole and a place for friends to gather.
Foto di una taverna classica di medie dimensioni con sbocco, pareti verdi, pavimento in gres porcellanato, cornice del camino in legno e pavimento marrone
Foto di una taverna classica di medie dimensioni con sbocco, pareti verdi, pavimento in gres porcellanato, cornice del camino in legno e pavimento marrone
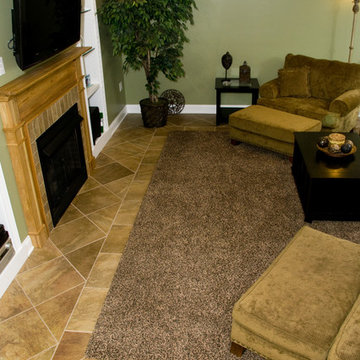
This stylish tile floor with a diagonal layout frames the carpet which helps provide warmth and sound abatement for the sitting area.
Immagine di una taverna classica di medie dimensioni con sbocco, pareti verdi, pavimento in gres porcellanato, cornice del camino in legno e pavimento marrone
Immagine di una taverna classica di medie dimensioni con sbocco, pareti verdi, pavimento in gres porcellanato, cornice del camino in legno e pavimento marrone
10 Foto di taverne con pareti verdi e cornice del camino in legno
1