68 Foto di taverne con camino classico e cornice del camino in intonaco
Filtra anche per:
Budget
Ordina per:Popolari oggi
1 - 20 di 68 foto
1 di 3
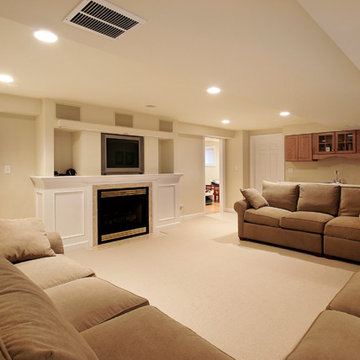
Esempio di una taverna classica interrata di medie dimensioni con pareti gialle, moquette, camino classico, cornice del camino in intonaco e pavimento beige
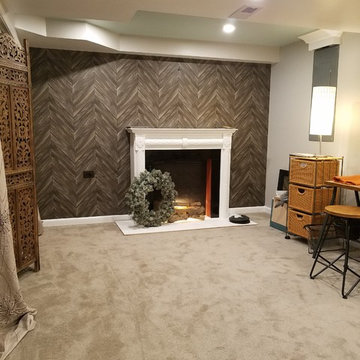
Ispirazione per una taverna industriale interrata di medie dimensioni con pareti grigie, moquette, camino classico, cornice del camino in intonaco e pavimento grigio

Dallas & Harris Photography
Idee per una grande taverna minimalista con angolo bar, pareti bianche, parquet scuro, camino classico, cornice del camino in intonaco, pavimento marrone e sbocco
Idee per una grande taverna minimalista con angolo bar, pareti bianche, parquet scuro, camino classico, cornice del camino in intonaco, pavimento marrone e sbocco

Immagine di una taverna minimalista interrata di medie dimensioni con pareti bianche, parquet scuro, camino classico, cornice del camino in intonaco e pavimento multicolore
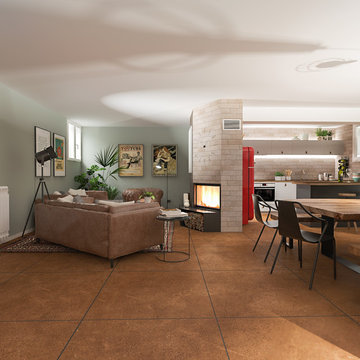
Liadesign
Idee per una grande taverna bohémian interrata con pareti verdi, pavimento in gres porcellanato, camino classico, cornice del camino in intonaco e pavimento marrone
Idee per una grande taverna bohémian interrata con pareti verdi, pavimento in gres porcellanato, camino classico, cornice del camino in intonaco e pavimento marrone
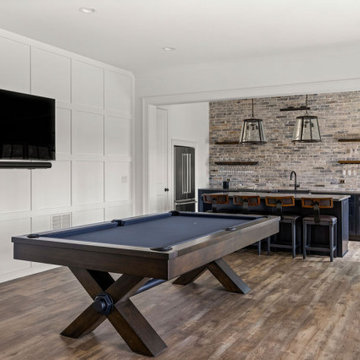
This expansive custom finished basement in Milton is a true extension of the upstairs living area and includes an elegant and multifunctional open concept design with plenty of space for entertaining and relaxing. The seamless transition between the living room, billiard room and kitchen and bar area promotes an inviting atmosphere between the designated spaces and allows for family and friends to socialize while enjoying different activities.

Esempio di una taverna mediterranea interrata di medie dimensioni con pareti beige, camino classico e cornice del camino in intonaco
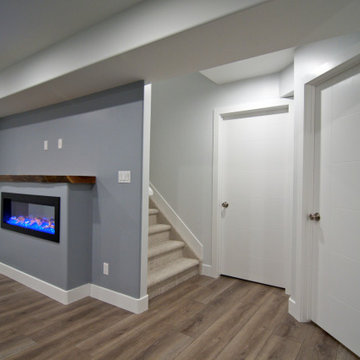
Immagine di una taverna minimalista interrata di medie dimensioni con sala giochi, pareti grigie, pavimento in vinile, camino classico, cornice del camino in intonaco e pavimento marrone

Beautiful Custom Basement Entertainment Wall in Mississauga Residential Neighbourhood. Wall-to-Wall Entertainment Unit houses all the electronics in closed under-cabinets. TV niche, designed to accommodate a future upgrade in size, and showcasing a breathtaking linear electric fireplace. Warm, inviting retreat for entertaining or relaxing in front of the fire, and watching a movie.
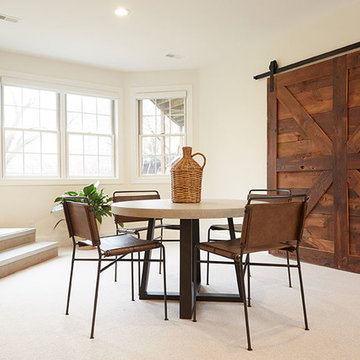
A renovation transformed this basement from blah to ta-dah. Removing a stage platform in this area helped to open up the space giving this basement family room a more spacious and airy feel. The homeowner added an authentic, handmade, sliding barn door made from 100+-year-old wood salvaged by Sangamon Reclaimed, from various American barns and buildings. The sliding door was installed using a black, flat track hardware kit including black bolts and lags, matching steel wheels, and drywall anti-crush rings --for a stronger hold.
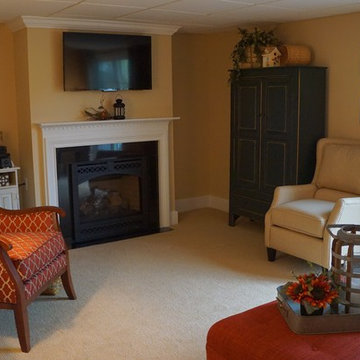
Laudermilch Photography
Idee per una taverna country di medie dimensioni con sbocco, pareti gialle, moquette, camino classico, cornice del camino in intonaco e pavimento beige
Idee per una taverna country di medie dimensioni con sbocco, pareti gialle, moquette, camino classico, cornice del camino in intonaco e pavimento beige
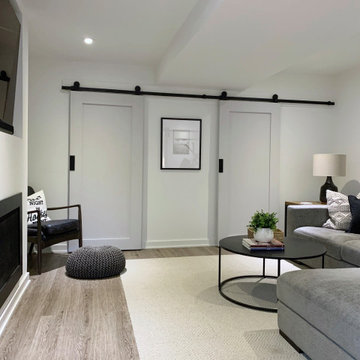
Esempio di una taverna contemporanea interrata con pareti bianche, pavimento in vinile, camino classico e cornice del camino in intonaco
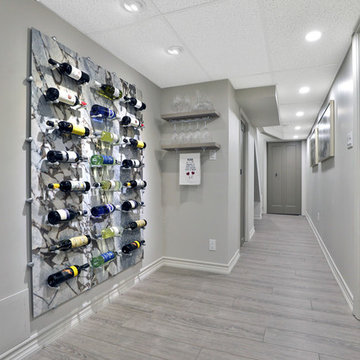
Beautiful Basement Transformation in Mississauga Residential Neighbourhood. Custom Marble Wine Wall adorns the wall in this newly renovated basement retreat. Showcased with wall washing lights, you'll want to take your time selecting a vintage. Soft warm grays & browns add relaxation and calmness to this basement retreat. Luxury Vinyl Tile (LVT) planks are waterproof, offering style and practicality.Includes: 2-piece Powder Room (not shown).
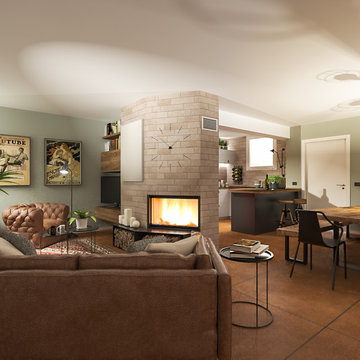
Liadesign
Ispirazione per una grande taverna boho chic interrata con pareti verdi, pavimento in gres porcellanato, camino classico, cornice del camino in intonaco e pavimento marrone
Ispirazione per una grande taverna boho chic interrata con pareti verdi, pavimento in gres porcellanato, camino classico, cornice del camino in intonaco e pavimento marrone
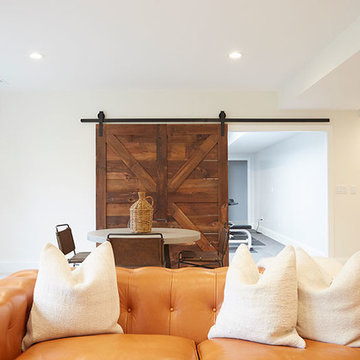
This spacious basement was full of hidden potential. The custom, handmade sliding barn door created by Sangamon Reclaimed --from a 100+ year-old American barn-- makes way for the fully-equipped home gym.
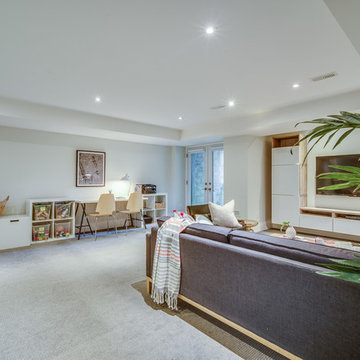
Leading Image - Toronto
Foto di una grande taverna moderna con sbocco, pareti bianche, moquette, camino classico, cornice del camino in intonaco e pavimento beige
Foto di una grande taverna moderna con sbocco, pareti bianche, moquette, camino classico, cornice del camino in intonaco e pavimento beige
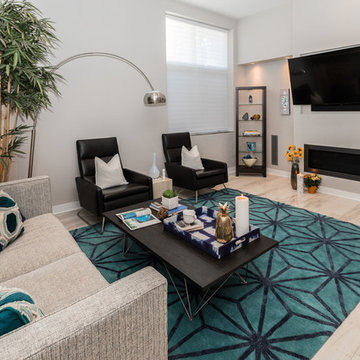
Jewel tones elevate this space from an architecturally interesting blank canvas to a warm dwelling full of character and punchy of personality. Graphic black and white elements juxtapose textured designer furnishings and gives a nod to a mid-century aesthetic. This space’s development was all about, remaining current and exemplifying what happens when clean lines, texture, and bold color come together.
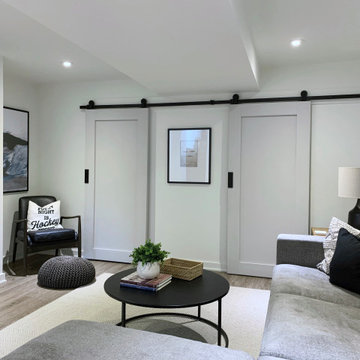
Immagine di una taverna contemporanea interrata con pareti bianche, pavimento in vinile, camino classico e cornice del camino in intonaco
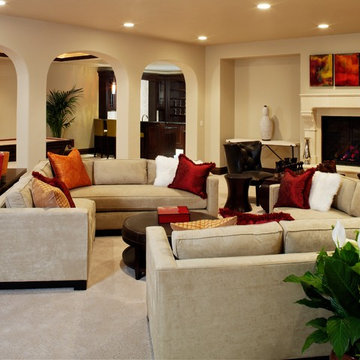
Photography by Ron Ruscio
Foto di una grande taverna tradizionale seminterrata con pareti beige, moquette, camino classico, cornice del camino in intonaco e pavimento beige
Foto di una grande taverna tradizionale seminterrata con pareti beige, moquette, camino classico, cornice del camino in intonaco e pavimento beige
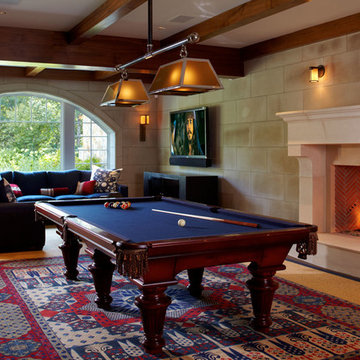
Foto di una taverna chic con pareti beige, moquette, camino classico e cornice del camino in intonaco
68 Foto di taverne con camino classico e cornice del camino in intonaco
1