342 Foto di taverne con camino sospeso
Filtra anche per:
Budget
Ordina per:Popolari oggi
101 - 120 di 342 foto
1 di 2
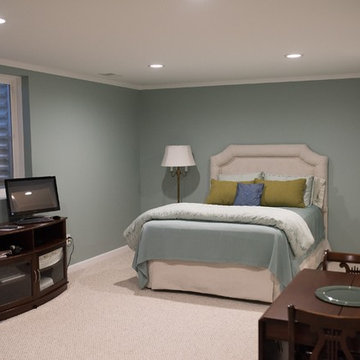
Cabinets: Tuscan Tori Maple
Flooring: MillCreek-Mahogany
Paint: Sea Salt SW6204 Flat Finish
Esempio di una grande taverna minimal interrata con pavimento in vinile, camino sospeso e pavimento marrone
Esempio di una grande taverna minimal interrata con pavimento in vinile, camino sospeso e pavimento marrone
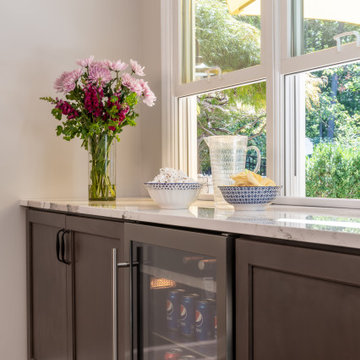
Idee per una taverna tradizionale di medie dimensioni con sbocco, angolo bar, pareti grigie, camino sospeso, cornice del camino in pietra e pavimento grigio
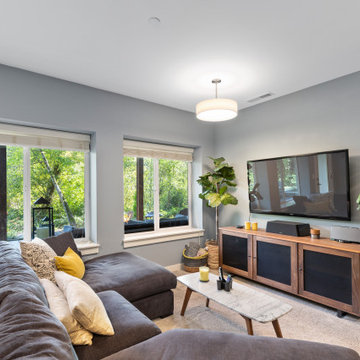
Mother-in-Law basement makeover
Immagine di una taverna chic di medie dimensioni con sbocco, pareti grigie, pavimento in cemento, camino sospeso, cornice del camino in metallo e pavimento blu
Immagine di una taverna chic di medie dimensioni con sbocco, pareti grigie, pavimento in cemento, camino sospeso, cornice del camino in metallo e pavimento blu
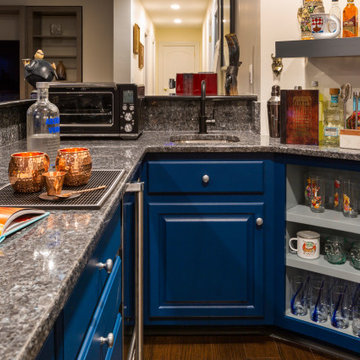
Huge basement in this beautiful home that got a face lift with new home gym/sauna room, home office, sitting room, wine cellar, lego room, fireplace and theater!
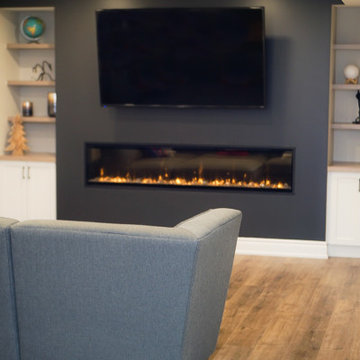
Foto di una grande taverna moderna interrata con home theatre, pareti grigie, pavimento in vinile, camino sospeso, cornice del camino in intonaco e pavimento grigio
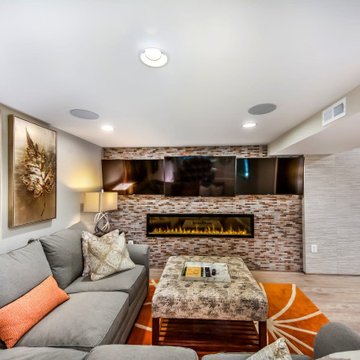
The fireplace surround tile is the focal point inn this basement rec room.
Ispirazione per una taverna classica di medie dimensioni con sbocco, angolo bar, pareti bianche, pavimento in vinile, camino sospeso, cornice del camino piastrellata e pavimento beige
Ispirazione per una taverna classica di medie dimensioni con sbocco, angolo bar, pareti bianche, pavimento in vinile, camino sospeso, cornice del camino piastrellata e pavimento beige
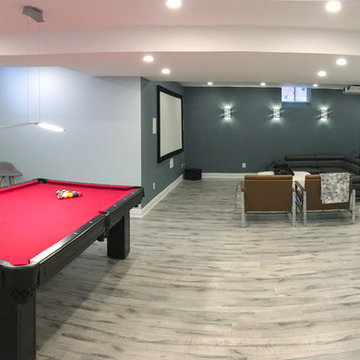
Pool table, accent wall and home theater area.
Immagine di una grande taverna minimalista interrata con pareti blu, pavimento in laminato, camino sospeso, cornice del camino piastrellata e pavimento grigio
Immagine di una grande taverna minimalista interrata con pareti blu, pavimento in laminato, camino sospeso, cornice del camino piastrellata e pavimento grigio
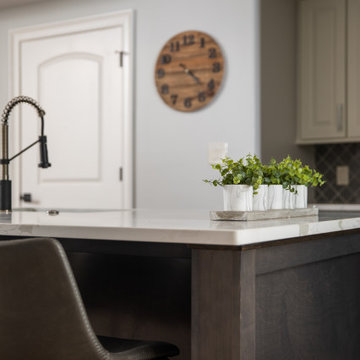
Complete basement design package with full kitchen, tech friendly appliances and quartz countertops. Oversized game room with brick accent wall. Private theater with built in ambient lighting. Full bathroom with custom stand up shower and frameless glass.
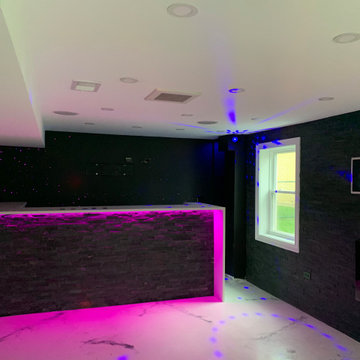
Esempio di una taverna minimalista seminterrata di medie dimensioni con angolo bar, pareti nere, pavimento in marmo, camino sospeso, cornice del camino in pietra e pavimento multicolore
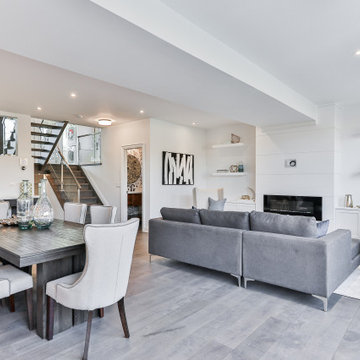
Idee per una grande taverna design interrata con angolo bar, pareti bianche, pavimento in laminato, camino sospeso, cornice del camino in metallo e pavimento grigio
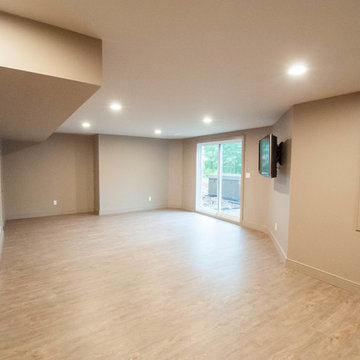
Nicole Reid Photography
Ispirazione per una grande taverna design con sbocco, pareti beige, parquet scuro, camino sospeso e pavimento grigio
Ispirazione per una grande taverna design con sbocco, pareti beige, parquet scuro, camino sospeso e pavimento grigio
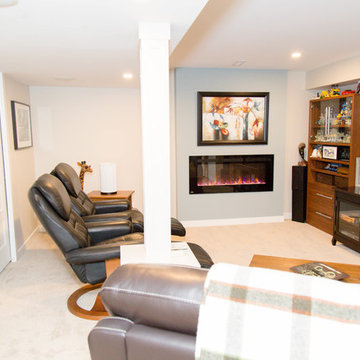
Notice the pocket doors? The homeowner likes to work out in front of the TV, so now she can have her exercise equipment in the spare room and just close the doors when it's time to relax!
Photos by Yvonne Choe
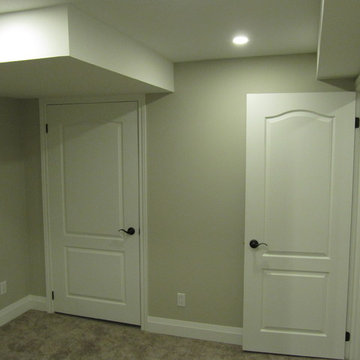
600 sqft basement renovation project in Oakville. Maximum space usage includes full bathroom, laundry room with sink, bedroom, recreation room, closet and under stairs storage space, spacious hallway
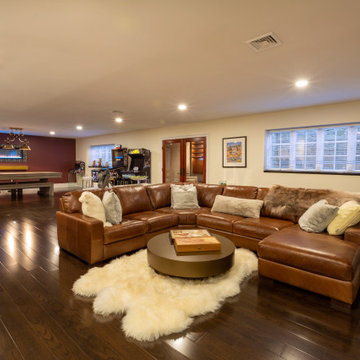
Huge basement in this beautiful home that got a face lift with new home gym/sauna room, home office, sitting room, wine cellar, lego room, fireplace and theater!
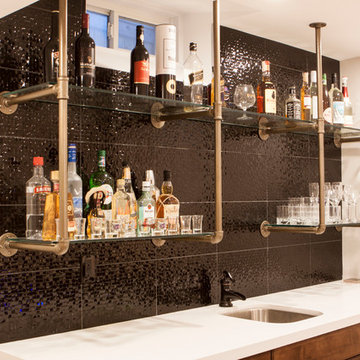
Quartz countertop and custom made gas pipe shelving frame with glass shelves. Black textured tile for the backsplash.
Immagine di una grande taverna moderna interrata con pareti grigie, pavimento in laminato, camino sospeso, cornice del camino in pietra e pavimento grigio
Immagine di una grande taverna moderna interrata con pareti grigie, pavimento in laminato, camino sospeso, cornice del camino in pietra e pavimento grigio
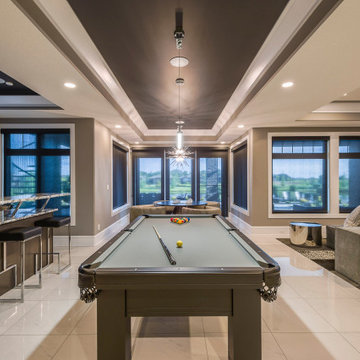
Idee per un'ampia taverna classica con sbocco, sala giochi, pareti beige, pavimento con piastrelle in ceramica, camino sospeso, cornice del camino in pietra, pavimento bianco e soffitto a cassettoni
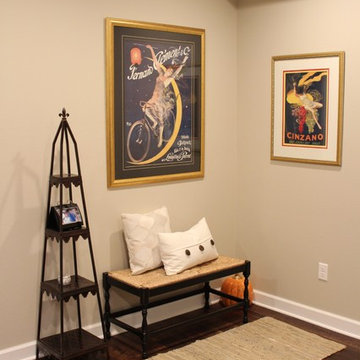
Sarah Timmer
Foto di una grande taverna country interrata con pareti beige, pavimento in vinile, camino sospeso, cornice del camino piastrellata e pavimento marrone
Foto di una grande taverna country interrata con pareti beige, pavimento in vinile, camino sospeso, cornice del camino piastrellata e pavimento marrone
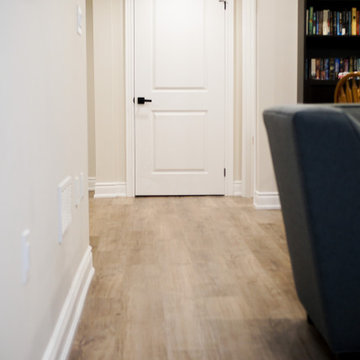
Immagine di una grande taverna minimalista interrata con home theatre, pareti grigie, pavimento in vinile, camino sospeso, cornice del camino in intonaco e pavimento grigio
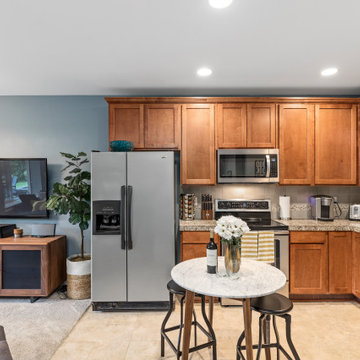
Mother-in-Law basement makeover
Foto di una taverna tradizionale di medie dimensioni con sbocco, pareti grigie, pavimento in cemento, camino sospeso, cornice del camino in metallo e pavimento blu
Foto di una taverna tradizionale di medie dimensioni con sbocco, pareti grigie, pavimento in cemento, camino sospeso, cornice del camino in metallo e pavimento blu
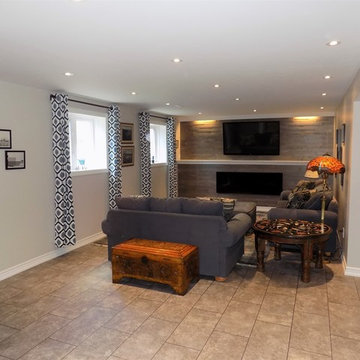
Whether you are adding living space or refurbishing your basement to enable new activities, our team will guide you to the perfect colours to achieve your goal.
Photo Credits: Four Corners Home Solutions
342 Foto di taverne con camino sospeso
6