1.051 Foto di taverne con camino lineare Ribbon
Filtra anche per:
Budget
Ordina per:Popolari oggi
101 - 120 di 1.051 foto
1 di 2
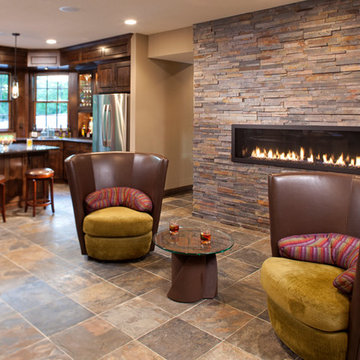
Landmark Photography - Jim Krueger
Foto di una grande taverna classica con sbocco, pareti beige, moquette, camino lineare Ribbon, cornice del camino in pietra e pavimento multicolore
Foto di una grande taverna classica con sbocco, pareti beige, moquette, camino lineare Ribbon, cornice del camino in pietra e pavimento multicolore
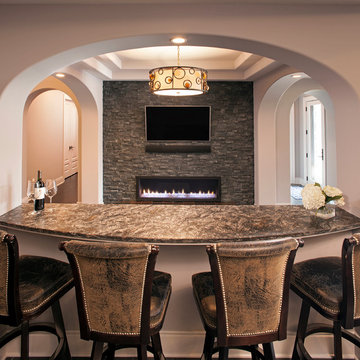
Builder: John Kraemer & Sons | Design: Rauscher & Associates | Landscape Design: Coen + Partners | Photography: Landmark Photography
Foto di una taverna con sbocco, pareti bianche, parquet scuro, cornice del camino in pietra e camino lineare Ribbon
Foto di una taverna con sbocco, pareti bianche, parquet scuro, cornice del camino in pietra e camino lineare Ribbon
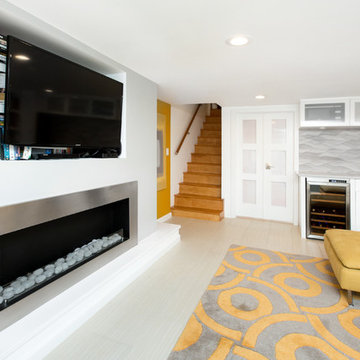
Integrated exercise room and office space, entertainment room with minibar and bubble chair, play room with under the stairs cool doll house, steam bath
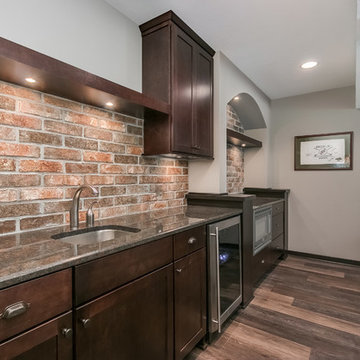
©Finished Basement Company
Foto di una grande taverna chic con sbocco, pareti grigie, pavimento in legno massello medio, camino lineare Ribbon, cornice del camino in metallo e pavimento marrone
Foto di una grande taverna chic con sbocco, pareti grigie, pavimento in legno massello medio, camino lineare Ribbon, cornice del camino in metallo e pavimento marrone
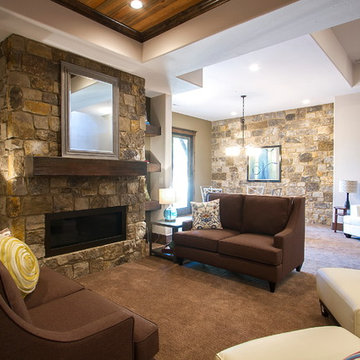
Esempio di una taverna rustica di medie dimensioni con sbocco, pareti bianche, moquette e camino lineare Ribbon
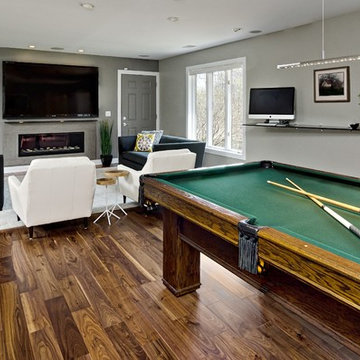
Photography: Mark Ehlen
Esempio di una grande taverna minimalista con sbocco, pareti grigie, parquet scuro, camino lineare Ribbon e cornice del camino piastrellata
Esempio di una grande taverna minimalista con sbocco, pareti grigie, parquet scuro, camino lineare Ribbon e cornice del camino piastrellata
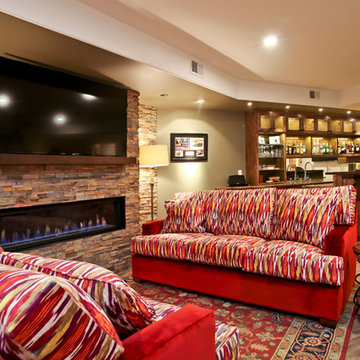
Ispirazione per un'ampia taverna minimal interrata con pareti beige, parquet chiaro, camino lineare Ribbon e cornice del camino in pietra
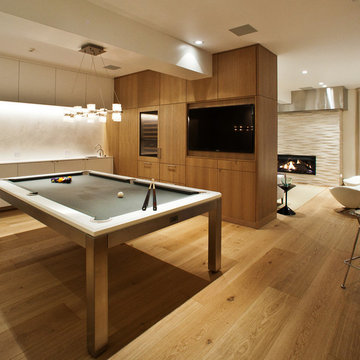
The basement has a pool table area with a wet bar along one wall, a wine cooler, and a TV. This room makes for a an amazing entertainment space.
Idee per una grande taverna minimal seminterrata con pareti bianche, parquet chiaro, cornice del camino in pietra, camino lineare Ribbon e sala giochi
Idee per una grande taverna minimal seminterrata con pareti bianche, parquet chiaro, cornice del camino in pietra, camino lineare Ribbon e sala giochi

Esempio di una taverna chic seminterrata di medie dimensioni con angolo bar, pavimento in laminato, camino lineare Ribbon, cornice del camino piastrellata, pavimento marrone e soffitto a cassettoni
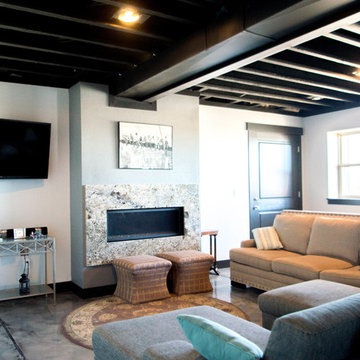
Basement game room focused on retro style games, slot machines, pool table. Owners wanted an open feel with a little more industrial and modern appeal, therefore we left the ceiling unfinished. The floors are an epoxy type finish that allows for high traffic usage, easy clean up and no need to replace carpet in the long term.

A young growing family purchased a great home in Chicago’s West Bucktown, right by Logan Square. It had good bones. The basement had been redone at some point, but it was due for another refresh. It made sense to plan a mindful remodel that would acommodate life as the kids got older.
“A nice place to just hang out” is what the owners told us they wanted. “You want your kids to want to be in your house. When friends are over, you want them to have a nice space to go to and enjoy.”
Design Objectives:
Level up the style to suit this young family
Add bar area, desk, and plenty of storage
Include dramatic linear fireplace
Plan for new sectional
Improve overall lighting
THE REMODEL
Design Challenges:
Awkward corner fireplace creates a challenge laying out furniture
No storage for kids’ toys and games
Existing space was missing the wow factor – it needs some drama
Update the lighting scheme
Design Solutions:
Remove the existing corner fireplace and dated mantle, replace with sleek linear fireplace
Add tile to both fireplace wall and tv wall for interest and drama
Include open shelving for storage and display
Create bar area, ample storage, and desk area
THE RENEWED SPACE
The homeowners love their renewed basement. It’s truly a welcoming, functional space. They can enjoy it together as a family, and it also serves as a peaceful retreat for the parents once the kids are tucked in for the night.
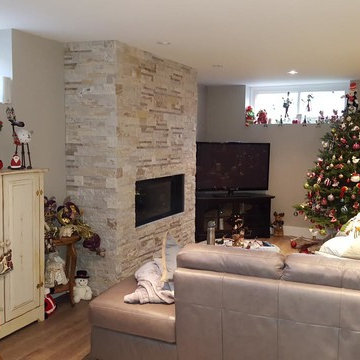
Esempio di una taverna classica di medie dimensioni con pareti beige, pavimento in legno massello medio, camino lineare Ribbon e cornice del camino in pietra
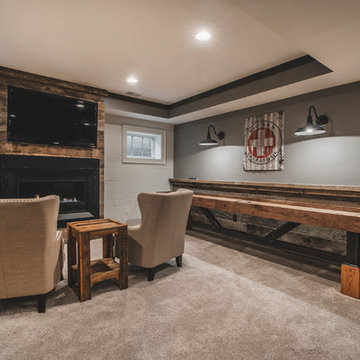
Bradshaw Photography
Immagine di una grande taverna rustica seminterrata con pareti grigie, moquette, camino lineare Ribbon e cornice del camino in metallo
Immagine di una grande taverna rustica seminterrata con pareti grigie, moquette, camino lineare Ribbon e cornice del camino in metallo
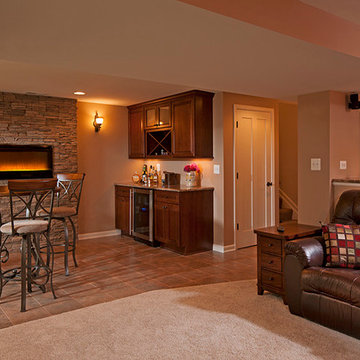
Photography by Mark Wieland
Esempio di una taverna tradizionale interrata con pareti beige, pavimento con piastrelle in ceramica, camino lineare Ribbon, cornice del camino in pietra e pavimento arancione
Esempio di una taverna tradizionale interrata con pareti beige, pavimento con piastrelle in ceramica, camino lineare Ribbon, cornice del camino in pietra e pavimento arancione
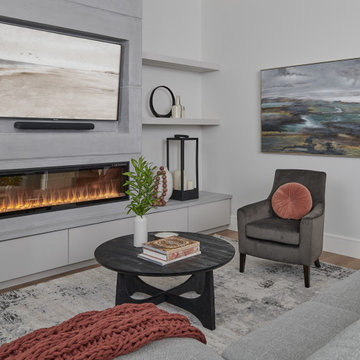
Esempio di una taverna di medie dimensioni con pareti grigie, pavimento in laminato, camino lineare Ribbon e pavimento giallo
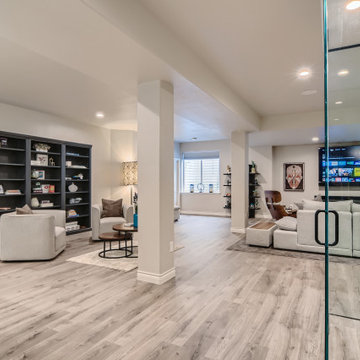
Beautiful modern basement finish with wet bar and home gym. Open concept. Glass enclosure wine storage
Immagine di una grande taverna moderna seminterrata con pareti grigie, pavimento in laminato, camino lineare Ribbon e pavimento grigio
Immagine di una grande taverna moderna seminterrata con pareti grigie, pavimento in laminato, camino lineare Ribbon e pavimento grigio
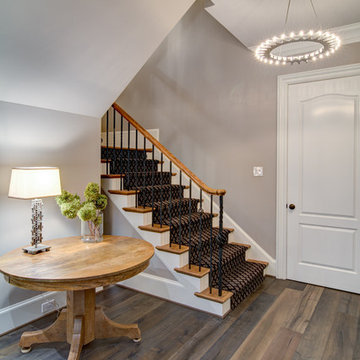
Idee per una grande taverna minimalista con sbocco, pareti grigie, pavimento in legno massello medio, camino lineare Ribbon e cornice del camino piastrellata
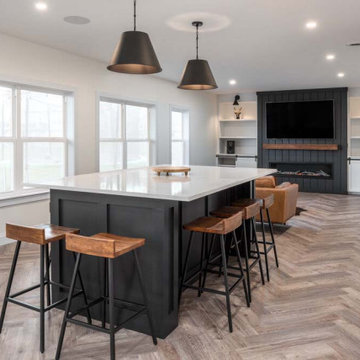
Foto di una grande taverna minimalista con sbocco, pareti bianche, pavimento in vinile, camino lineare Ribbon, cornice del camino in legno e pavimento marrone

Rodwin Architecture & Skycastle Homes
Location: Boulder, Colorado, USA
Interior design, space planning and architectural details converge thoughtfully in this transformative project. A 15-year old, 9,000 sf. home with generic interior finishes and odd layout needed bold, modern, fun and highly functional transformation for a large bustling family. To redefine the soul of this home, texture and light were given primary consideration. Elegant contemporary finishes, a warm color palette and dramatic lighting defined modern style throughout. A cascading chandelier by Stone Lighting in the entry makes a strong entry statement. Walls were removed to allow the kitchen/great/dining room to become a vibrant social center. A minimalist design approach is the perfect backdrop for the diverse art collection. Yet, the home is still highly functional for the entire family. We added windows, fireplaces, water features, and extended the home out to an expansive patio and yard.
The cavernous beige basement became an entertaining mecca, with a glowing modern wine-room, full bar, media room, arcade, billiards room and professional gym.
Bathrooms were all designed with personality and craftsmanship, featuring unique tiles, floating wood vanities and striking lighting.
This project was a 50/50 collaboration between Rodwin Architecture and Kimball Modern
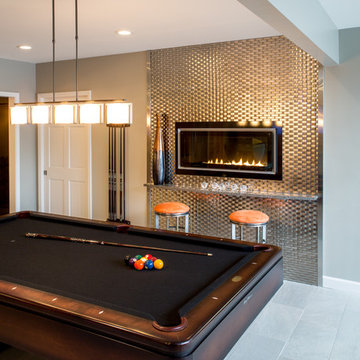
The billiards area of the recreational basement has Stone Peak ceramic tile from the Quartzite collection in Lime. The wall is Cuirassier Brushed Silver steel tile. The counter is Cambria quartz in Minera. The light above the pool table is Exos Wave by Hubbardton Forge. The fireplace is a Cosmo EcoSmart Torch.
1.051 Foto di taverne con camino lineare Ribbon
6