2.787 Foto di taverne con sbocco e camino classico
Filtra anche per:
Budget
Ordina per:Popolari oggi
1 - 20 di 2.787 foto
1 di 3

This full basement renovation included adding a mudroom area, media room, a bedroom, a full bathroom, a game room, a kitchen, a gym and a beautiful custom wine cellar. Our clients are a family that is growing, and with a new baby, they wanted a comfortable place for family to stay when they visited, as well as space to spend time themselves. They also wanted an area that was easy to access from the pool for entertaining, grabbing snacks and using a new full pool bath.We never treat a basement as a second-class area of the house. Wood beams, customized details, moldings, built-ins, beadboard and wainscoting give the lower level main-floor style. There’s just as much custom millwork as you’d see in the formal spaces upstairs. We’re especially proud of the wine cellar, the media built-ins, the customized details on the island, the custom cubbies in the mudroom and the relaxing flow throughout the entire space.

Idee per una grande taverna minimal con sbocco, angolo bar, pareti nere, pavimento in vinile, camino classico, cornice del camino in mattoni, pavimento marrone e pareti in perlinato

Chic. Moody. Sexy. These are just a few of the words that come to mind when I think about the W Hotel in downtown Bellevue, WA. When my client came to me with this as inspiration for her Basement makeover, I couldn’t wait to get started on the transformation. Everything from the poured concrete floors to mimic Carrera marble, to the remodeled bar area, and the custom designed billiard table to match the custom furnishings is just so luxe! Tourmaline velvet, embossed leather, and lacquered walls adds texture and depth to this multi-functional living space.

This basement renovation transformed the space from a dark and dated lower level, to a light, cozy, and inviting space with classic design to stand the test of time. The renovation included a powder room remodel, great room space with custom built-ins and fireplace surround, and all new furniture. It also featured a large bedroom with plenty of room for guests and storage.

Full basement finish, custom theater, cabinets, wine cellar
Foto di una taverna chic di medie dimensioni con sbocco, pareti grigie, pavimento con piastrelle in ceramica, camino classico, cornice del camino in mattoni e pavimento marrone
Foto di una taverna chic di medie dimensioni con sbocco, pareti grigie, pavimento con piastrelle in ceramica, camino classico, cornice del camino in mattoni e pavimento marrone

Esempio di una taverna stile shabby di medie dimensioni con sbocco, pareti marroni, pavimento in legno massello medio, camino classico, cornice del camino in mattoni e pavimento marrone

Esempio di una taverna chic di medie dimensioni con sbocco, pareti grigie, moquette, camino classico e cornice del camino in pietra

Immagine di una grande taverna minimal con sbocco, pareti grigie, moquette, camino classico, cornice del camino piastrellata e pavimento grigio
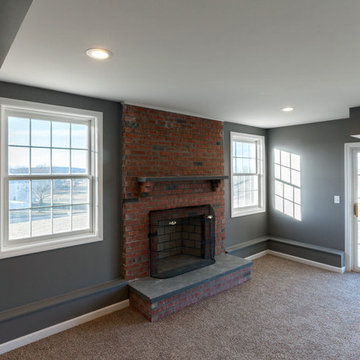
Foto di una grande taverna classica con sbocco, pareti grigie, moquette, camino classico, cornice del camino in mattoni e pavimento beige
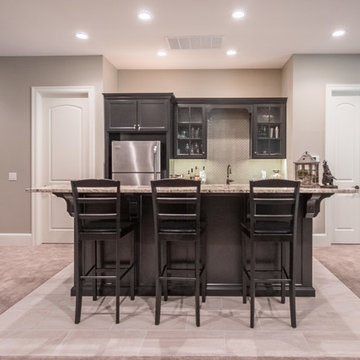
Idee per una grande taverna minimal con pareti beige, moquette, sbocco, camino classico, cornice del camino in pietra e pavimento grigio
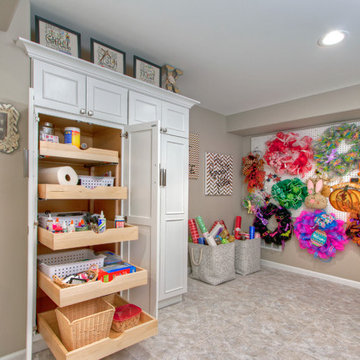
A hutch cabinet of storage in the basement craft room is from Showplace in the Savannah door style, with a white satin finish. The cabinet knobs and pulls are Alcott by Atlas. The cabinets feature pull-out, soft-glide trays for easy-access and organized craft supply storage.
Photo by Toby Weiss

This client wanted their Terrace Level to be comprised of the warm finishes and colors found in a true Tuscan home. Basement was completely unfinished so once we space planned for all necessary areas including pre-teen media area and game room, adult media area, home bar and wine cellar guest suite and bathroom; we started selecting materials that were authentic and yet low maintenance since the entire space opens to an outdoor living area with pool. The wood like porcelain tile used to create interest on floors was complimented by custom distressed beams on the ceilings. Real stucco walls and brick floors lit by a wrought iron lantern create a true wine cellar mood. A sloped fireplace designed with brick, stone and stucco was enhanced with the rustic wood beam mantle to resemble a fireplace seen in Italy while adding a perfect and unexpected rustic charm and coziness to the bar area. Finally decorative finishes were applied to columns for a layered and worn appearance. Tumbled stone backsplash behind the bar was hand painted for another one of a kind focal point. Some other important features are the double sided iron railed staircase designed to make the space feel more unified and open and the barrel ceiling in the wine cellar. Carefully selected furniture and accessories complete the look.

Idee per un'ampia taverna tradizionale con sbocco, pareti grigie, parquet chiaro, camino classico e cornice del camino in mattoni
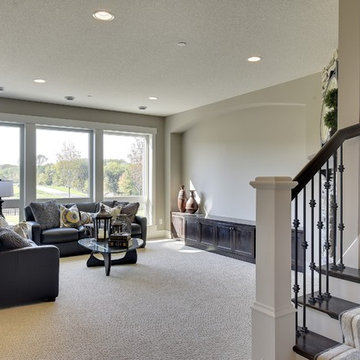
Spacecrafting
Ispirazione per una grande taverna tradizionale con sbocco, moquette, camino classico, pareti grigie e pavimento grigio
Ispirazione per una grande taverna tradizionale con sbocco, moquette, camino classico, pareti grigie e pavimento grigio
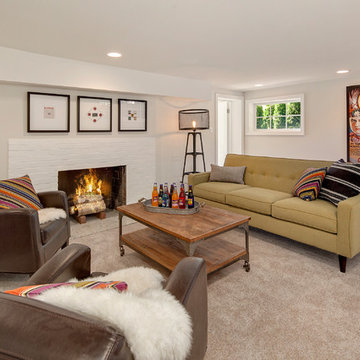
Foto di una grande taverna stile marino con moquette, camino classico, cornice del camino in mattoni, sbocco e pareti grigie

The fireplace brick and simple wood slab mantle were painted to complement the room color. The fireplace is full functional, if needed.
C. Augestad, Fox Photography, Marietta, GA
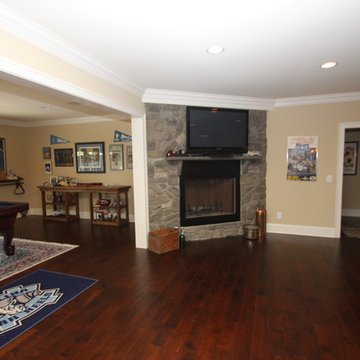
Jon Potter
Ispirazione per una taverna classica di medie dimensioni con parquet scuro, camino classico, cornice del camino in pietra, sbocco, pareti beige e pavimento marrone
Ispirazione per una taverna classica di medie dimensioni con parquet scuro, camino classico, cornice del camino in pietra, sbocco, pareti beige e pavimento marrone
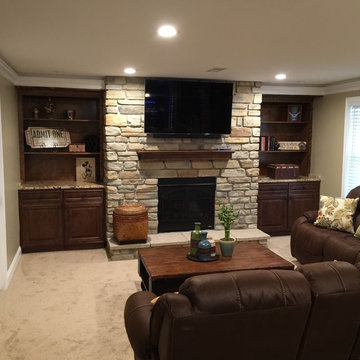
Direct vent fireplace with cultured stone surround.
Larry Otte
Foto di una taverna classica di medie dimensioni con sbocco, pareti beige, moquette, camino classico e cornice del camino in pietra
Foto di una taverna classica di medie dimensioni con sbocco, pareti beige, moquette, camino classico e cornice del camino in pietra

Douglas VanderHorn Architects
From grand estates, to exquisite country homes, to whole house renovations, the quality and attention to detail of a "Significant Homes" custom home is immediately apparent. Full time on-site supervision, a dedicated office staff and hand picked professional craftsmen are the team that take you from groundbreaking to occupancy. Every "Significant Homes" project represents 45 years of luxury homebuilding experience, and a commitment to quality widely recognized by architects, the press and, most of all....thoroughly satisfied homeowners. Our projects have been published in Architectural Digest 6 times along with many other publications and books. Though the lion share of our work has been in Fairfield and Westchester counties, we have built homes in Palm Beach, Aspen, Maine, Nantucket and Long Island.

Stone accentuated by innovative design compliment this Parker Basement finish. Designed to satisfy the client's goal of a mountain cabin "at home" this well appointed basement hits every requirement for the stay-cation.
2.787 Foto di taverne con sbocco e camino classico
1