209 Foto di taverne con pavimento con piastrelle in ceramica e camino classico
Filtra anche per:
Budget
Ordina per:Popolari oggi
1 - 20 di 209 foto

This beautiful home in Brandon recently completed the basement. The husband loves to golf, hence they put a golf simulator in the basement, two bedrooms, guest bathroom and an awesome wet bar with walk-in wine cellar. Our design team helped this homeowner select Cambria Roxwell quartz countertops for the wet bar and Cambria Swanbridge for the guest bathroom vanity. Even the stainless steel pegs that hold the wine bottles and LED changing lights in the wine cellar we provided.
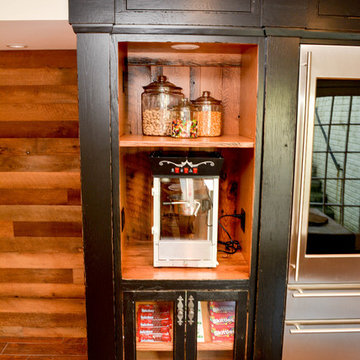
Ispirazione per una taverna rustica di medie dimensioni con sbocco, pareti beige, pavimento con piastrelle in ceramica, camino classico, cornice del camino in pietra e pavimento marrone

Today’s basements are much more than dark, dingy spaces or rec rooms of years ago. Because homeowners are spending more time in them, basements have evolved into lower-levels with distinctive spaces, complete with stone and marble fireplaces, sitting areas, coffee and wine bars, home theaters, over sized guest suites and bathrooms that rival some of the most luxurious resort accommodations.
Gracing the lakeshore of Lake Beulah, this homes lower-level presents a beautiful opening to the deck and offers dynamic lake views. To take advantage of the home’s placement, the homeowner wanted to enhance the lower-level and provide a more rustic feel to match the home’s main level, while making the space more functional for boating equipment and easy access to the pier and lakefront.
Jeff Auberger designed a seating area to transform into a theater room with a touch of a button. A hidden screen descends from the ceiling, offering a perfect place to relax after a day on the lake. Our team worked with a local company that supplies reclaimed barn board to add to the decor and finish off the new space. Using salvaged wood from a corn crib located in nearby Delavan, Jeff designed a charming area near the patio door that features two closets behind sliding barn doors and a bench nestled between the closets, providing an ideal spot to hang wet towels and store flip flops after a day of boating. The reclaimed barn board was also incorporated into built-in shelving alongside the fireplace and an accent wall in the updated kitchenette.
Lastly the children in this home are fans of the Harry Potter book series, so naturally, there was a Harry Potter themed cupboard under the stairs created. This cozy reading nook features Hogwartz banners and wizarding wands that would amaze any fan of the book series.
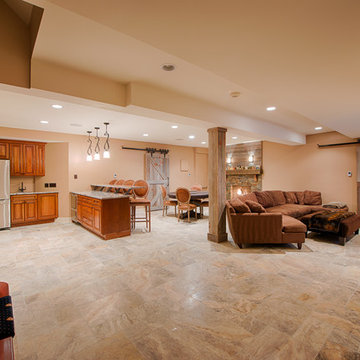
Paul Saini
Esempio di una taverna stile rurale di medie dimensioni con pareti beige, pavimento con piastrelle in ceramica, camino classico e cornice del camino in pietra
Esempio di una taverna stile rurale di medie dimensioni con pareti beige, pavimento con piastrelle in ceramica, camino classico e cornice del camino in pietra
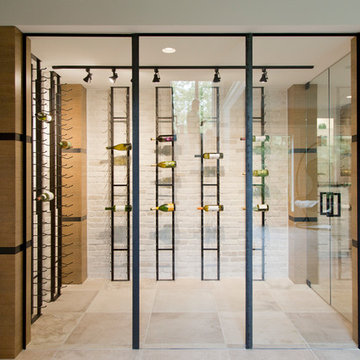
Esempio di una grande taverna minimal con sbocco, pareti bianche, pavimento con piastrelle in ceramica, camino classico e pavimento beige

Idee per una grande taverna country con pavimento con piastrelle in ceramica, pavimento grigio, sbocco, pareti beige, camino classico e cornice del camino in pietra
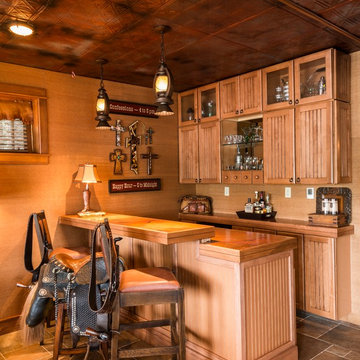
Interior designer Scott Dean's home on Sun Valley Lake
Foto di una taverna tradizionale di medie dimensioni con pavimento con piastrelle in ceramica, sbocco, pareti arancioni e camino classico
Foto di una taverna tradizionale di medie dimensioni con pavimento con piastrelle in ceramica, sbocco, pareti arancioni e camino classico
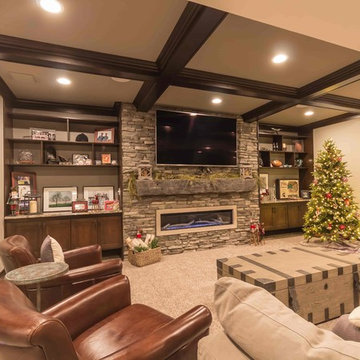
Esempio di una grande taverna rustica interrata con pareti beige, pavimento con piastrelle in ceramica, camino classico, cornice del camino in pietra e pavimento grigio
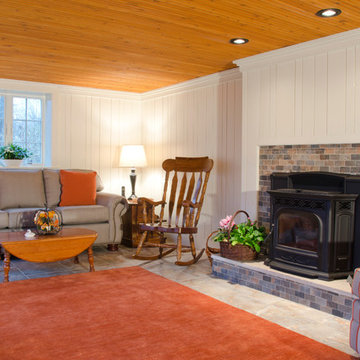
Idee per una taverna design di medie dimensioni con sbocco, pareti bianche, pavimento con piastrelle in ceramica, camino classico e cornice del camino in mattoni
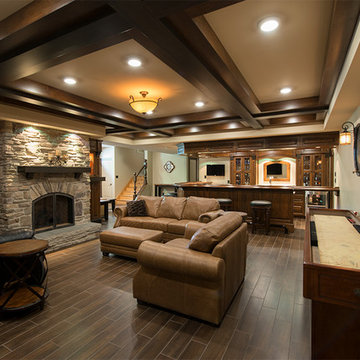
Esempio di una grande taverna tradizionale interrata con pareti beige, pavimento con piastrelle in ceramica, camino classico e cornice del camino in pietra

A comfortable and contemporary family room that accommodates a family's two active teenagers and their friends as well as intimate adult gatherings. Fireplace flanked by natural grass cloth wallpaper warms the space and invites friends to open the sleek sleeper sofa and spend the night.
Stephani Buchman Photography
www.stephanibuchmanphotgraphy.com
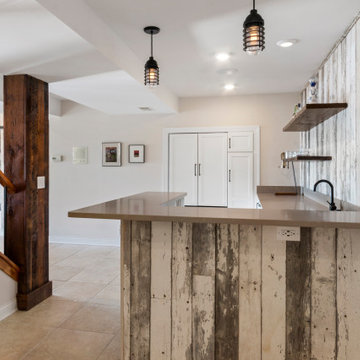
Today’s basements are much more than dark, dingy spaces or rec rooms of years ago. Because homeowners are spending more time in them, basements have evolved into lower-levels with distinctive spaces, complete with stone and marble fireplaces, sitting areas, coffee and wine bars, home theaters, over sized guest suites and bathrooms that rival some of the most luxurious resort accommodations.
Gracing the lakeshore of Lake Beulah, this homes lower-level presents a beautiful opening to the deck and offers dynamic lake views. To take advantage of the home’s placement, the homeowner wanted to enhance the lower-level and provide a more rustic feel to match the home’s main level, while making the space more functional for boating equipment and easy access to the pier and lakefront.
Jeff Auberger designed a seating area to transform into a theater room with a touch of a button. A hidden screen descends from the ceiling, offering a perfect place to relax after a day on the lake. Our team worked with a local company that supplies reclaimed barn board to add to the decor and finish off the new space. Using salvaged wood from a corn crib located in nearby Delavan, Jeff designed a charming area near the patio door that features two closets behind sliding barn doors and a bench nestled between the closets, providing an ideal spot to hang wet towels and store flip flops after a day of boating. The reclaimed barn board was also incorporated into built-in shelving alongside the fireplace and an accent wall in the updated kitchenette.
Lastly the children in this home are fans of the Harry Potter book series, so naturally, there was a Harry Potter themed cupboard under the stairs created. This cozy reading nook features Hogwartz banners and wizarding wands that would amaze any fan of the book series.
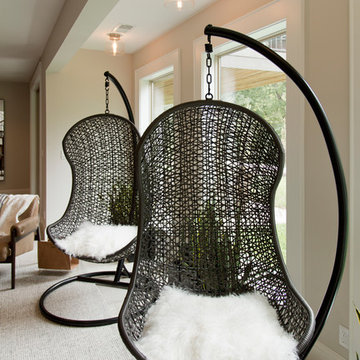
Ispirazione per una grande taverna design con sbocco, pareti bianche, pavimento con piastrelle in ceramica, camino classico e pavimento beige
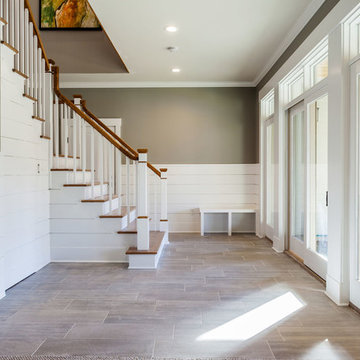
Michael Bowman
Immagine di un'ampia taverna minimal con sbocco, pareti grigie, pavimento con piastrelle in ceramica, camino classico, cornice del camino in pietra e pavimento grigio
Immagine di un'ampia taverna minimal con sbocco, pareti grigie, pavimento con piastrelle in ceramica, camino classico, cornice del camino in pietra e pavimento grigio
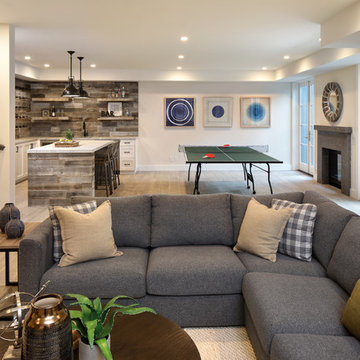
Foto di una grande taverna country con pavimento con piastrelle in ceramica, cornice del camino in pietra, pavimento grigio, sbocco, pareti beige e camino classico

The fireplace brick and simple wood slab mantle were painted to complement the room color. The fireplace is full functional, if needed.
C. Augestad, Fox Photography, Marietta, GA
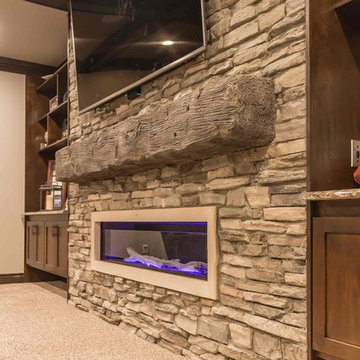
Esempio di una grande taverna rustica interrata con pareti beige, pavimento con piastrelle in ceramica, camino classico, cornice del camino in pietra e pavimento grigio
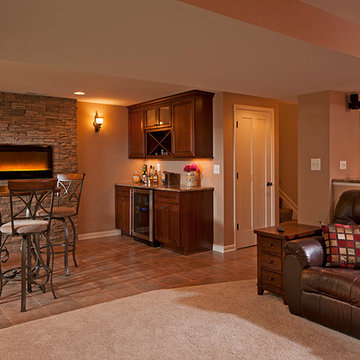
Photography by Mark Wieland
Foto di una taverna classica di medie dimensioni con pareti beige, pavimento con piastrelle in ceramica, camino classico e cornice del camino in pietra
Foto di una taverna classica di medie dimensioni con pareti beige, pavimento con piastrelle in ceramica, camino classico e cornice del camino in pietra
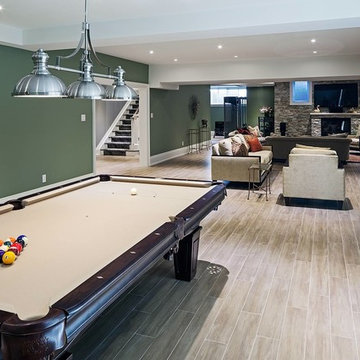
Ispirazione per una grande taverna chic con pareti verdi, pavimento con piastrelle in ceramica, camino classico e cornice del camino in pietra
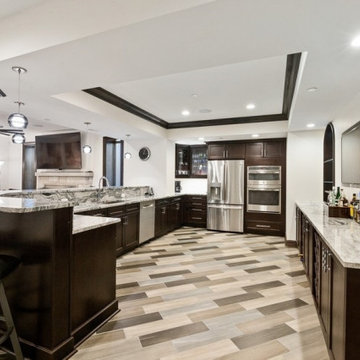
Immagine di una grande taverna chic interrata con angolo bar, pareti bianche, pavimento con piastrelle in ceramica, camino classico, cornice del camino in pietra e pavimento marrone
209 Foto di taverne con pavimento con piastrelle in ceramica e camino classico
1