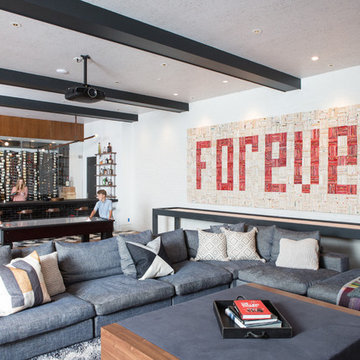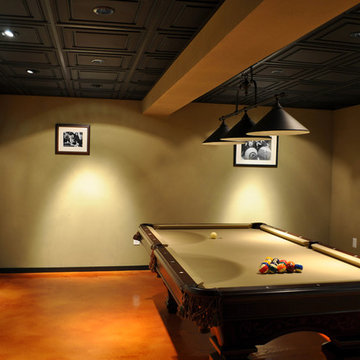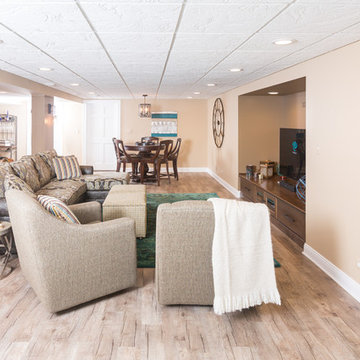49.006 Foto di taverne classiche
Filtra anche per:
Budget
Ordina per:Popolari oggi
81 - 100 di 49.006 foto
1 di 2

Beautiful, large basement finish with many custom finishes for this family to enjoy!
Ispirazione per una grande taverna chic con sbocco, pareti grigie, pavimento in vinile, cornice del camino in pietra, pavimento grigio e camino ad angolo
Ispirazione per una grande taverna chic con sbocco, pareti grigie, pavimento in vinile, cornice del camino in pietra, pavimento grigio e camino ad angolo
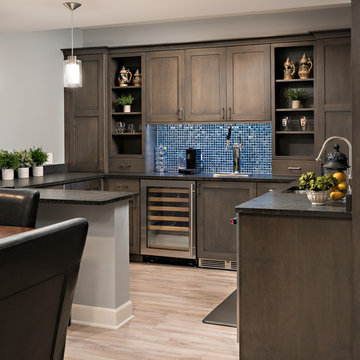
Picture Perfect House
Idee per una grande taverna chic seminterrata con pareti grigie, parquet chiaro e nessun camino
Idee per una grande taverna chic seminterrata con pareti grigie, parquet chiaro e nessun camino
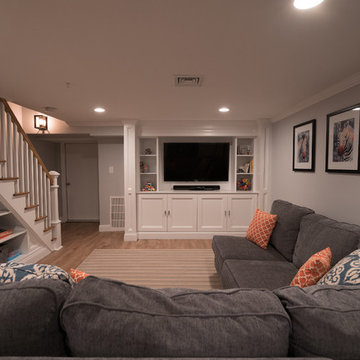
Austin Jensen
Esempio di una taverna tradizionale seminterrata di medie dimensioni con pareti grigie
Esempio di una taverna tradizionale seminterrata di medie dimensioni con pareti grigie
Trova il professionista locale adatto per il tuo progetto

Basement media center in white finish and raised panel doors
Immagine di una taverna classica interrata di medie dimensioni con pareti grigie, moquette, pavimento beige e nessun camino
Immagine di una taverna classica interrata di medie dimensioni con pareti grigie, moquette, pavimento beige e nessun camino

Esempio di una taverna chic di medie dimensioni con sbocco, pareti grigie, moquette, camino classico e cornice del camino in pietra

Photo: Mars Photo and Design © 2017 Houzz. Underneath the basement stairs is the perfect spot for a custom designed and built bed that has lots of storage. The unique stair railing was custom built and adds interest in the basement remodel done by Meadowlark Design + Build.
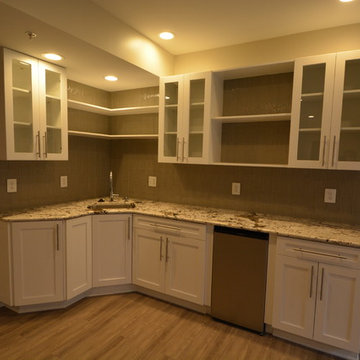
Eugene
Immagine di una grande taverna classica con sbocco, pareti marroni, pavimento in legno massello medio, nessun camino e pavimento marrone
Immagine di una grande taverna classica con sbocco, pareti marroni, pavimento in legno massello medio, nessun camino e pavimento marrone

Ispirazione per una grande taverna chic interrata con pareti beige, moquette, camino classico e sala giochi
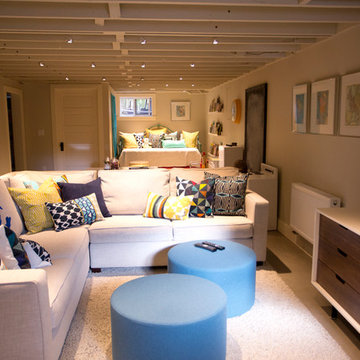
The word "basement" can conjur thoughts of dark, damp, unfriendly spaces. We were tasked with transforming one of those basements into a space kids couldn't wait to spend time. A trundle daybed anchors a cozy reading nook built for two, with enough bookshelves to keep any bookworm entertained. Dad's childhood kitchen invites culinary creativity, and a playful craft table does double duty as a snack station when friends come to play. The space caters to adults, as well, with a comfortable sectional to lounge on while the kids play, and plenty of storage in the "mud room" and wall of built-in cabinetry. Throw open the custom barn doors and the treadmill is perfectly positioned to catch your favorite show on the flat screen TV. It's a comfortable, casual family space where kids can be kids and the adults can play along.
Photography by Cody Wheeler
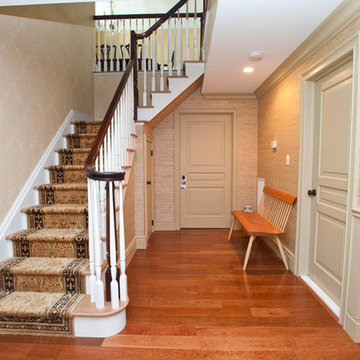
Ispirazione per una taverna tradizionale interrata di medie dimensioni con pareti beige, parquet scuro e nessun camino
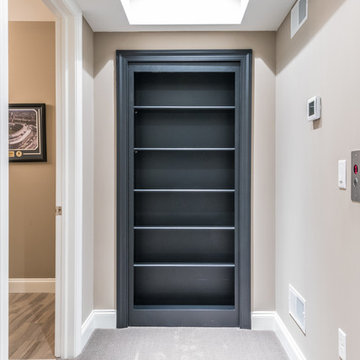
Design/Build custom home in Hummelstown, PA. This transitional style home features a timeless design with on-trend finishes and features. An outdoor living retreat features a pool, landscape lighting, playground, outdoor seating, and more.
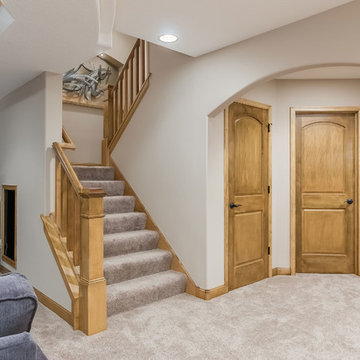
©Finished Basement Company
Esempio di una grande taverna tradizionale con sbocco, pareti grigie, moquette, camino classico, cornice del camino in pietra e pavimento grigio
Esempio di una grande taverna tradizionale con sbocco, pareti grigie, moquette, camino classico, cornice del camino in pietra e pavimento grigio
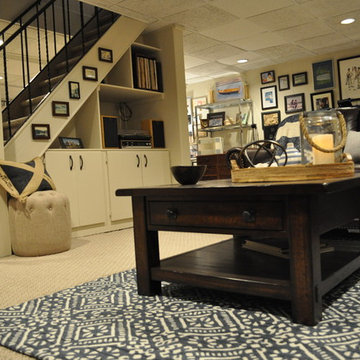
Client contacted Staged to Sell or Dwell to revamp lower level den. With minimal lighting, the space felt dark and drab, the client requested that it be updated and that it take on a more cohesive, masculine style.
Reframing nearly 100 of the client’s memorable photos and hanging in a gallery-style setting was a notable part of this project.
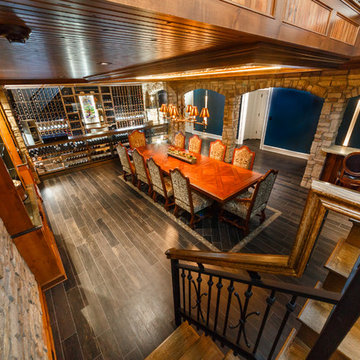
Custom seamless glass,stone, wine cellar and tasting room located in Princeton NJ. Arched cut glass entry door with ductless split cooling system and back lit stained glass panel.
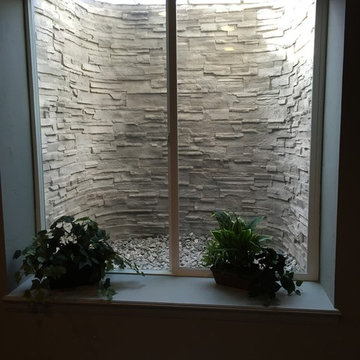
Esempio di una taverna classica di medie dimensioni con pareti beige, moquette, camino classico e cornice del camino in pietra
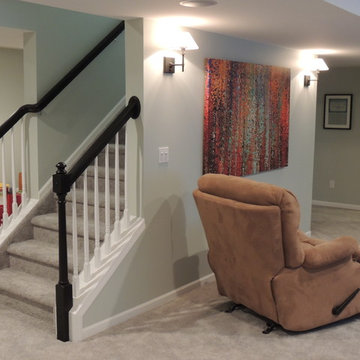
Esempio di una taverna chic seminterrata di medie dimensioni con pareti grigie, moquette e nessun camino
49.006 Foto di taverne classiche
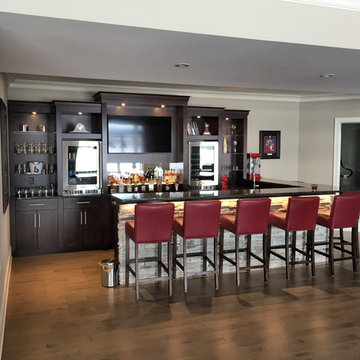
Custom built sports bar with glass shelves.
Idee per una taverna chic interrata di medie dimensioni con pareti grigie, pavimento in legno massello medio e pavimento marrone
Idee per una taverna chic interrata di medie dimensioni con pareti grigie, pavimento in legno massello medio e pavimento marrone
5
