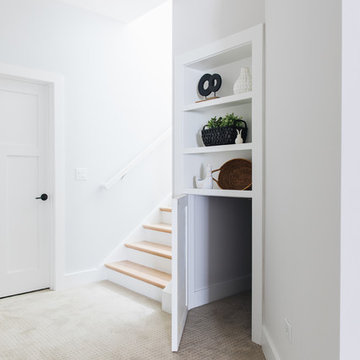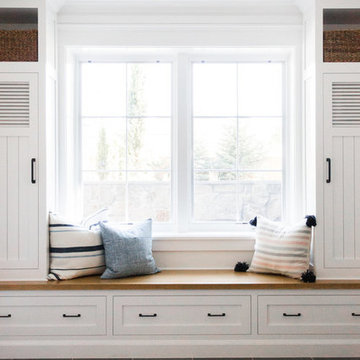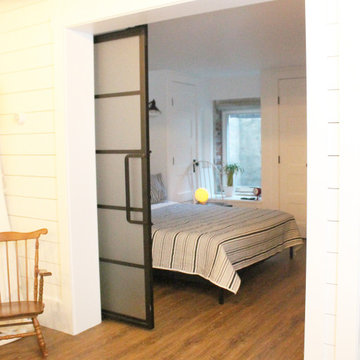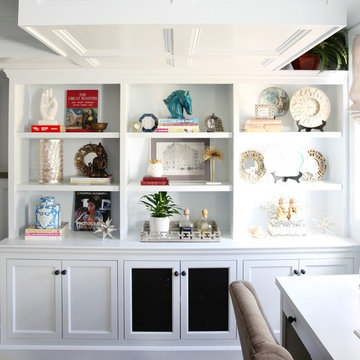12.031 Foto di taverne bianche
Filtra anche per:
Budget
Ordina per:Popolari oggi
121 - 140 di 12.031 foto
1 di 2
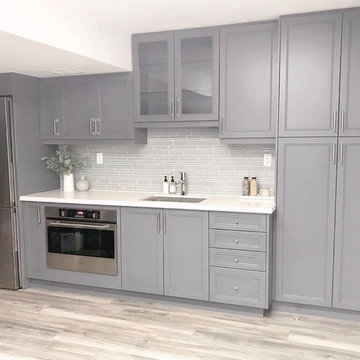
A kitchenette was added to the basement at project vancho. It is the perfect space for entertaining. It’s both pretty and functional
Idee per una taverna contemporanea
Idee per una taverna contemporanea

The Home Aesthetic
Immagine di un'ampia taverna country con sbocco, pareti grigie, pavimento in vinile, camino classico, cornice del camino piastrellata e pavimento multicolore
Immagine di un'ampia taverna country con sbocco, pareti grigie, pavimento in vinile, camino classico, cornice del camino piastrellata e pavimento multicolore
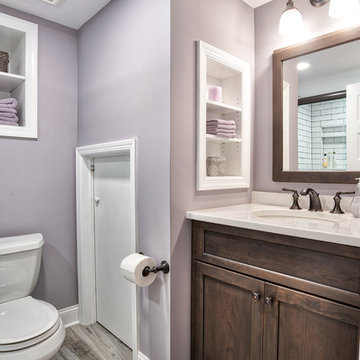
Renovated full basement bathroom. Perfect for your guest staying in the room next door.
Photos by Chris Veith.
Foto di una piccola taverna country interrata con pareti viola, pavimento in laminato e pavimento grigio
Foto di una piccola taverna country interrata con pareti viola, pavimento in laminato e pavimento grigio
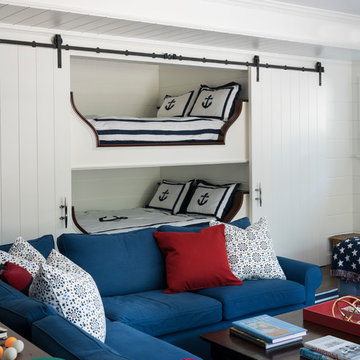
A nautical themed basement recreation room with shiplap paneling features v-groove board complements at the ceiling soffit and the barn doors that reveal a double bunk-bed niche with shelf space and trundle.
James Merrell Photography
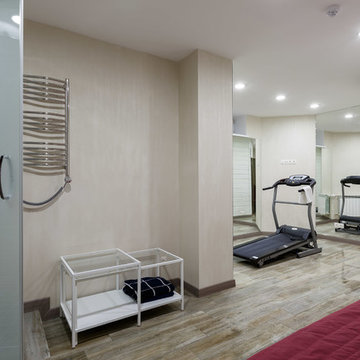
Иван Сорокин
Ispirazione per una grande taverna minimal interrata con pareti beige, pavimento in gres porcellanato, nessun camino e pavimento grigio
Ispirazione per una grande taverna minimal interrata con pareti beige, pavimento in gres porcellanato, nessun camino e pavimento grigio
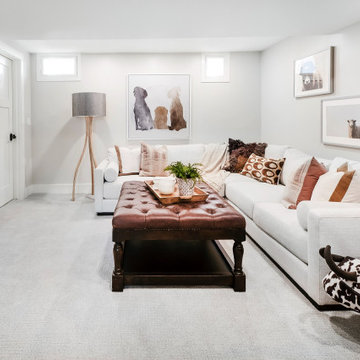
A cozy TV den were designated in the basement.
Immagine di una piccola taverna interrata con pareti grigie, moquette e pavimento grigio
Immagine di una piccola taverna interrata con pareti grigie, moquette e pavimento grigio
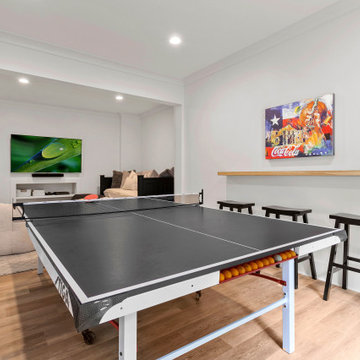
Custom basement buildout to fit the clients exact needs and wants. Clean lines with pops of fun for both adults and kids.
Immagine di una grande taverna design con sbocco, pareti bianche, pavimento in laminato, nessun camino, pavimento beige e sala giochi
Immagine di una grande taverna design con sbocco, pareti bianche, pavimento in laminato, nessun camino, pavimento beige e sala giochi

Ispirazione per una taverna classica interrata di medie dimensioni con sala giochi, pareti grigie, pavimento in vinile, nessun camino e pavimento grigio

Foto di un'ampia taverna tradizionale seminterrata con pareti grigie, pavimento in vinile, camino classico, cornice del camino in pietra e pavimento grigio

Alyssa Lee Photography
Ispirazione per una taverna classica di medie dimensioni con sbocco, pareti grigie, parquet scuro, camino classico, cornice del camino piastrellata e pavimento marrone
Ispirazione per una taverna classica di medie dimensioni con sbocco, pareti grigie, parquet scuro, camino classico, cornice del camino piastrellata e pavimento marrone
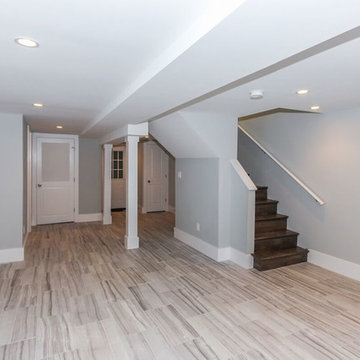
Location: Washington D.C., DC, USA
After years of renovating hundreds of houses, We have developed a passion for home renovation and interior design.
Whether in a home, office, or place of worship, District Floor Depot finds a true sense of being in providing new spaces that delight people and enhances their lives.
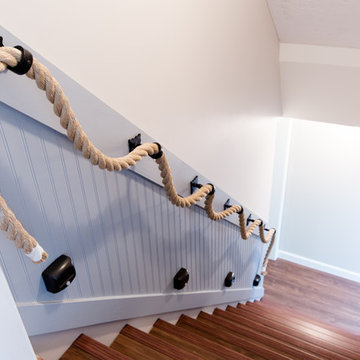
Tim Souza
Immagine di una taverna stile marinaro di medie dimensioni con sbocco, pareti beige, pavimento in vinile e pavimento marrone
Immagine di una taverna stile marinaro di medie dimensioni con sbocco, pareti beige, pavimento in vinile e pavimento marrone
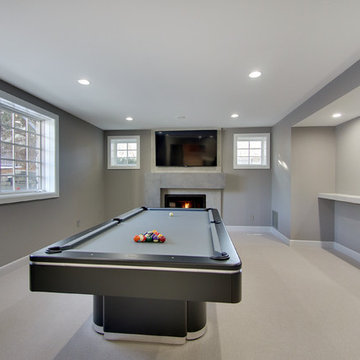
Spacecrafting
Immagine di una taverna contemporanea interrata di medie dimensioni con pareti grigie, moquette e camino classico
Immagine di una taverna contemporanea interrata di medie dimensioni con pareti grigie, moquette e camino classico
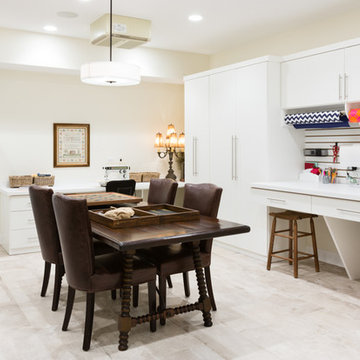
The homeowner wanted a space created for her love of sewing along with a tidy place to wrap presents and enjoy game time with her grandchildren.
Creating an elevated wrapping station with a wood slatwall created a convenient place to store paper, ribbons and other crafting supplies.
The large lateral file type drawers are used to store wrapping rolls and the adjoining large cabinets provide plenty of storage for games and crafts alike.
The cabinets are completed in White melamine with a high pressure laminate durable work surface. Stainless steel bar pulls were used on the cabinet doors and Flat fascia molding trimmed all the cabinets to give the space a clean contemporary look.
Designed by Donna Siben for Closet Organizing Systems
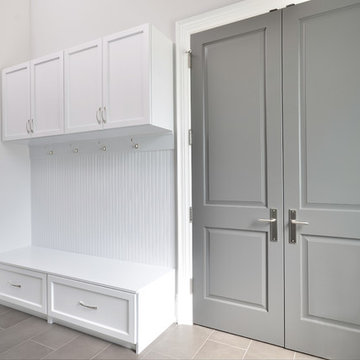
In this custom North Toronto home by Mark Rosenberg Homes, Tailored Living installed a massive walk-in closet with double doors in Folkstone Grey. Shelves and upper and lower hanging racks accommodate outerwear for all seasons and family members. The white cabinetry keeps the space airy and bright and just outside the closet doors, the hutch provides a bench and upper and lower storage for anything from tennis rackets to soccer balls. This is bound to be one of this active family’s most well-used storage spots.
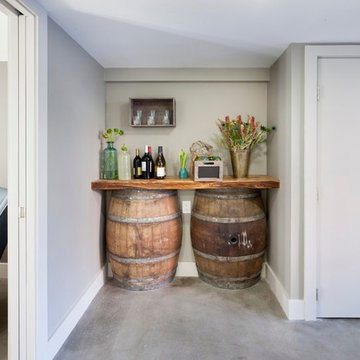
When Hurricane Sandy hit, it flooded this basement with nearly 6 feet of water, so we started with a complete gut renovation. We added polished concrete floors and powder-coated stairs to withstand the test of time. A small kitchen area with chevron tile backsplash, glass shelving, and a custom hidden island/wine glass table provides prep room without sacrificing space. The living room features a cozy couch and ample seating, with the television set into the wall to minimize its footprint. A small bathroom offers convenience without getting in the way. Nestled between the living room and kitchen is a custom-built repurposed wine barrel turned into a wine bar - the perfect place for friends and family to visit. Photo by Chris Amaral.
12.031 Foto di taverne bianche
7
