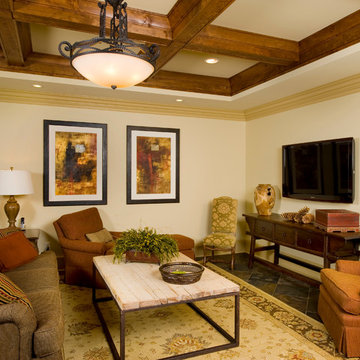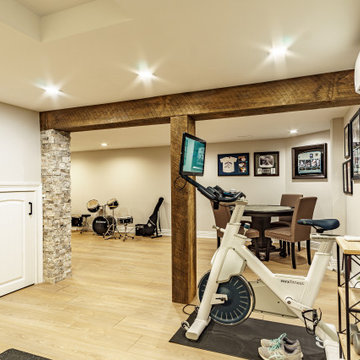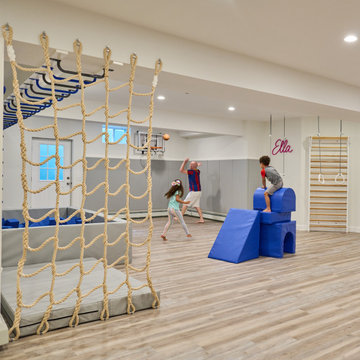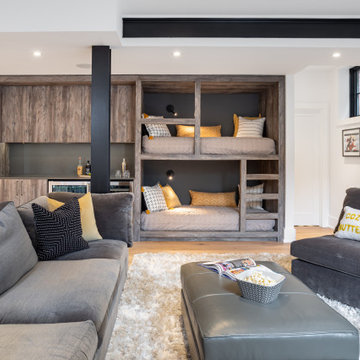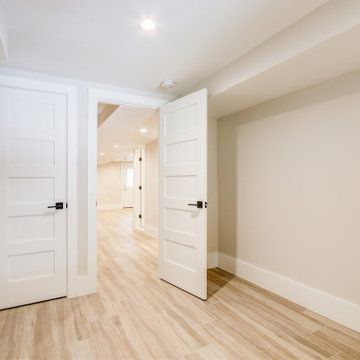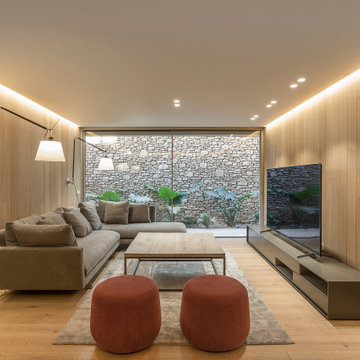12.265 Foto di taverne beige
Filtra anche per:
Budget
Ordina per:Popolari oggi
121 - 140 di 12.265 foto
1 di 2
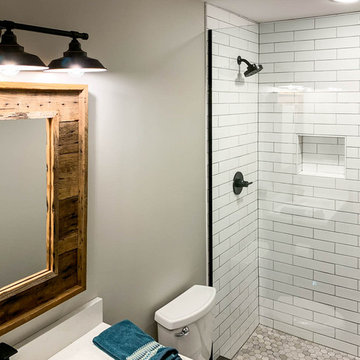
Immagine di una taverna country di medie dimensioni con sbocco, pareti beige, pavimento con piastrelle in ceramica e pavimento marrone
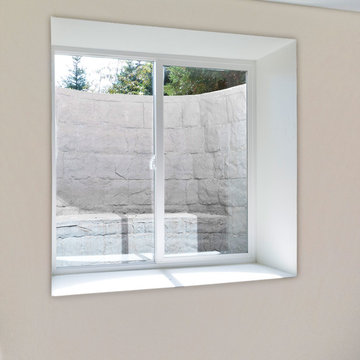
Finished egress window product with gray Rockwell window well at home in Allouez.
Ispirazione per una taverna
Ispirazione per una taverna

The finished basement with a home office, laundry space, and built in shelves.
Ispirazione per una taverna stile americano con pareti grigie, moquette, pavimento grigio e nessun camino
Ispirazione per una taverna stile americano con pareti grigie, moquette, pavimento grigio e nessun camino

Basement
Foto di una taverna country seminterrata con pareti bianche, parquet chiaro e camino classico
Foto di una taverna country seminterrata con pareti bianche, parquet chiaro e camino classico
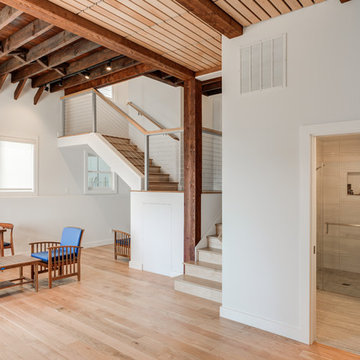
Treve Johnson Photography
Idee per una taverna minimal seminterrata di medie dimensioni con pareti bianche, parquet chiaro e pavimento multicolore
Idee per una taverna minimal seminterrata di medie dimensioni con pareti bianche, parquet chiaro e pavimento multicolore

Foto di una grande taverna classica interrata con pareti bianche, parquet chiaro, nessun camino e pavimento marrone

Picture Perfect House
Ispirazione per una grande taverna classica con pareti grigie, parquet chiaro e nessun camino
Ispirazione per una grande taverna classica con pareti grigie, parquet chiaro e nessun camino
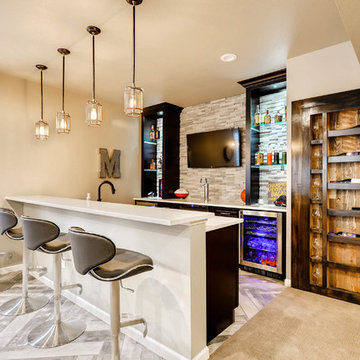
Ispirazione per una grande taverna minimal interrata con pareti beige, moquette, nessun camino e pavimento beige
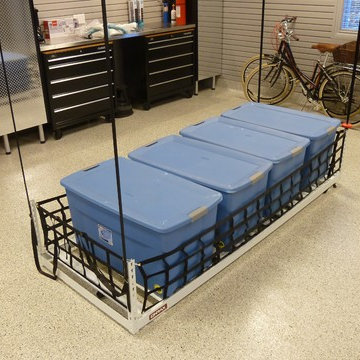
These motorized racks are a powerful, secure and convenient way to store items up and out of the way. When you need to access your items, just push the button on the control box and the rack lowers all the way to the floor. No more getting on that ladder and trying to lift heavy tubs up into the attic. The Garage Enhancement Company sells and installs the Ascension Rack by OnRax. Call us for an details or to learn more.

Mike Chajecki www.mikechajecki.com
Immagine di una grande taverna chic interrata con pareti grigie, camino lineare Ribbon, pavimento in sughero, cornice del camino in metallo, pavimento marrone e angolo bar
Immagine di una grande taverna chic interrata con pareti grigie, camino lineare Ribbon, pavimento in sughero, cornice del camino in metallo, pavimento marrone e angolo bar
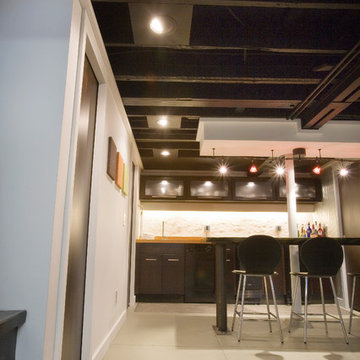
Basement: View of Bar Area
Foto di una taverna moderna con pavimento grigio
Foto di una taverna moderna con pavimento grigio
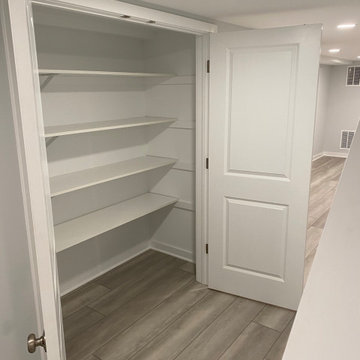
Large finished basement in Pennington, NJ. This unfinished space was transformed into a bright, multi-purpose area which includes laundry room, additional pantry storage, multiple closets and expansive living spaces. Sherwin Williams Rhinestone Gray paint, white trim throughout, and COREtec flooring provides beauty and durability.

Basement with 3 sets of sliders leading to covered back patio and spa
Foto di un'ampia taverna classica con sbocco, sala giochi, pareti bianche, pavimento in laminato e pavimento marrone
Foto di un'ampia taverna classica con sbocco, sala giochi, pareti bianche, pavimento in laminato e pavimento marrone
12.265 Foto di taverne beige
7

