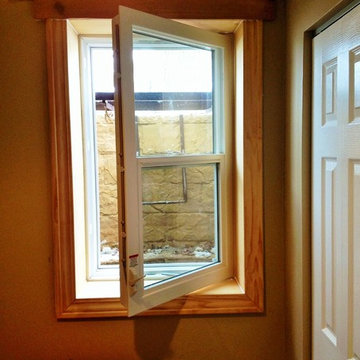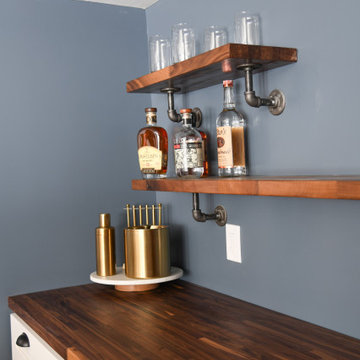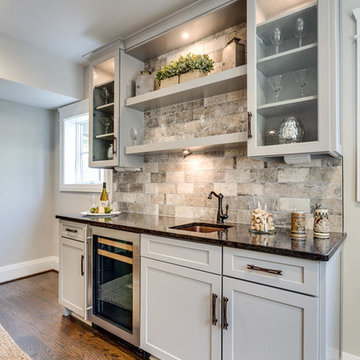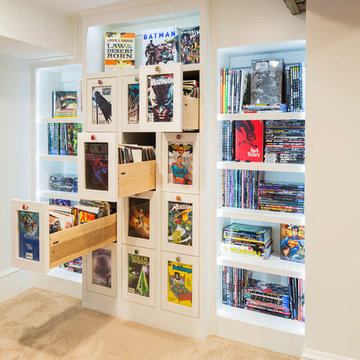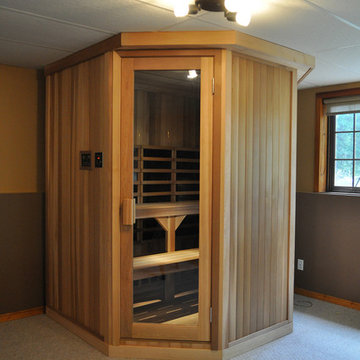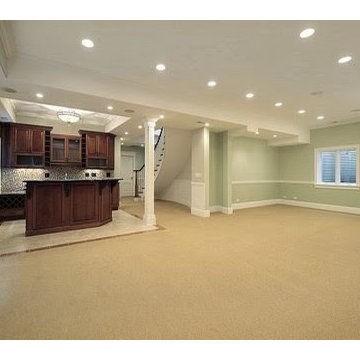4.479 Foto di taverne american style
Filtra anche per:
Budget
Ordina per:Popolari oggi
81 - 100 di 4.479 foto
1 di 2
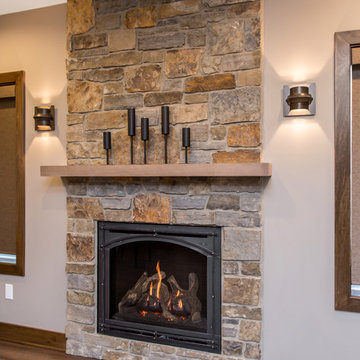
Having lived in their new home for several years, these homeowners were ready to finish their basement and transform it into a multi-purpose space where they could mix and mingle with family and friends. Inspired by clean lines and neutral tones, the style can be described as well-dressed rustic. Despite being a lower level, the space is flooded with natural light, adding to its appeal.
Central to the space is this amazing bar. To the left of the bar is the theater area, the other end is home to the game area.
Jake Boyd Photo
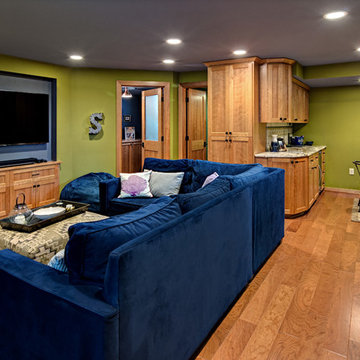
Ehlen Creative Communications, LLC
Foto di una grande taverna american style seminterrata con pareti verdi, pavimento in legno massello medio, nessun camino e pavimento marrone
Foto di una grande taverna american style seminterrata con pareti verdi, pavimento in legno massello medio, nessun camino e pavimento marrone
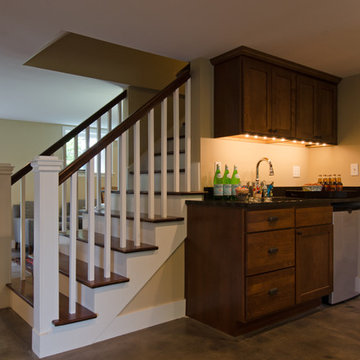
Jeff Beck Photography
Ispirazione per una taverna american style di medie dimensioni con sbocco, pareti beige, pavimento in cemento e pavimento marrone
Ispirazione per una taverna american style di medie dimensioni con sbocco, pareti beige, pavimento in cemento e pavimento marrone
Trova il professionista locale adatto per il tuo progetto
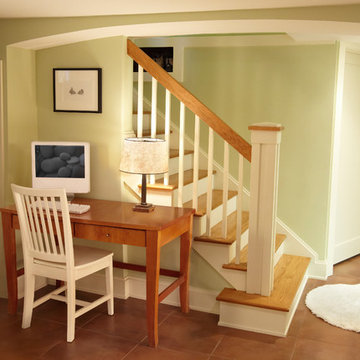
Paul Markert, Markert Photo, Inc.
Immagine di una piccola taverna stile americano interrata con pareti beige e pavimento con piastrelle in ceramica
Immagine di una piccola taverna stile americano interrata con pareti beige e pavimento con piastrelle in ceramica
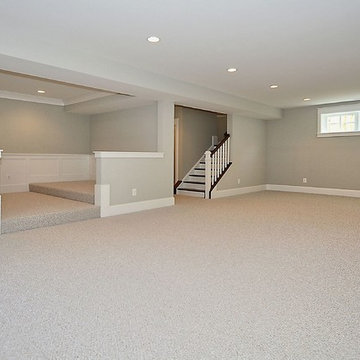
MR Project Management Photos by TruPlace
Idee per una taverna american style
Idee per una taverna american style
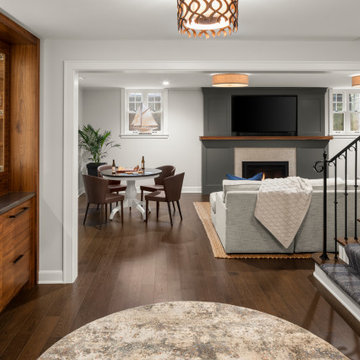
2020 Artisan Home Tour
Remodeler: Vujovich, Inc.
Photo: Landmark Photography
• For questions on this project including features or finishes, please reach out to the remodeler of this home.
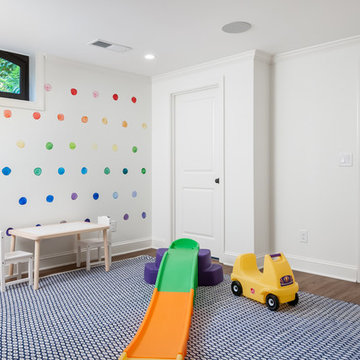
Our clients wanted a space to gather with friends and family for the children to play. There were 13 support posts that we had to work around. The awkward placement of the posts made the design a challenge. We created a floor plan to incorporate the 13 posts into special features including a built in wine fridge, custom shelving, and a playhouse. Now, some of the most challenging issues add character and a custom feel to the space. In addition to the large gathering areas, we finished out a charming powder room with a blue vanity, round mirror and brass fixtures.
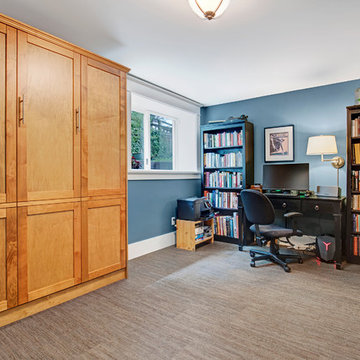
Our clients loved their homes location but needed more space. We added two bedrooms and a bathroom to the top floor and dug out the basement to make a daylight living space with a rec room, laundry, office and additional bath.
Although costly, this is a huge improvement to the home and they got all that they hoped for.
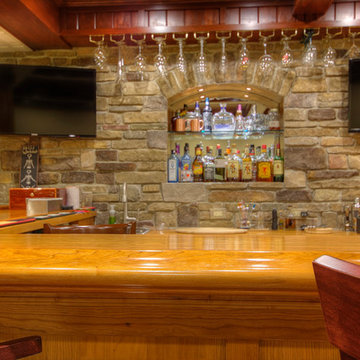
Idee per una grande taverna stile americano interrata con pareti beige, moquette, nessun camino e pavimento beige
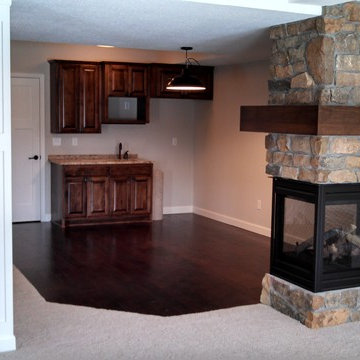
Immagine di una taverna stile americano seminterrata di medie dimensioni con pareti beige, parquet scuro, cornice del camino in pietra e camino bifacciale
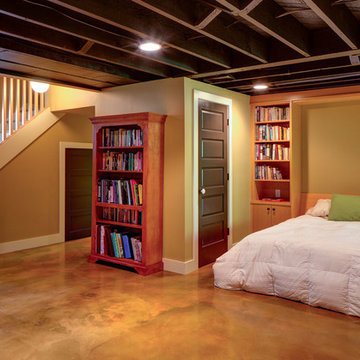
Hammer & Hand, Alice Design, and Domestic Arts worked together to transform an unfinished basement into a multifunctional guest bedroom and family room. The finished basement now serves many purposes: family entertainment room, guest bedroom, extra storage, laundry room, and mudroom when entering from the carport. When not in use by guests, a Murphy bed (built by Big Branch Woodworking) is easily stored away to make extra space. Photography by Jeff Amram.
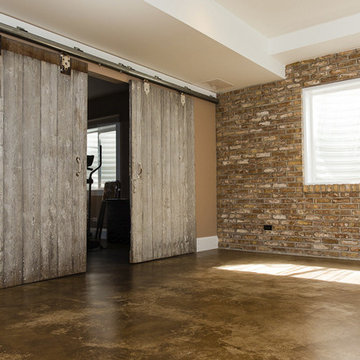
Reclaimed brick and barn doors in Basement. Stained concrete floor.
Lawrence Smith Photography
Idee per una taverna stile americano seminterrata di medie dimensioni con pareti marroni e nessun camino
Idee per una taverna stile americano seminterrata di medie dimensioni con pareti marroni e nessun camino
4.479 Foto di taverne american style
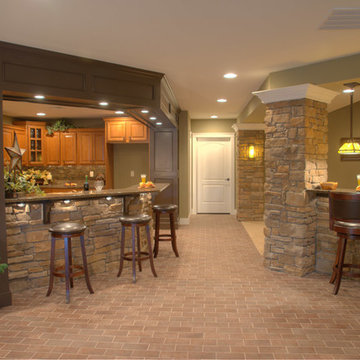
Fully Finished Daylight Basement features a kitchen, theater room, game room, and hearthroom.
Esempio di un'ampia taverna stile americano con pareti verdi e pavimento in mattoni
Esempio di un'ampia taverna stile americano con pareti verdi e pavimento in mattoni
5
