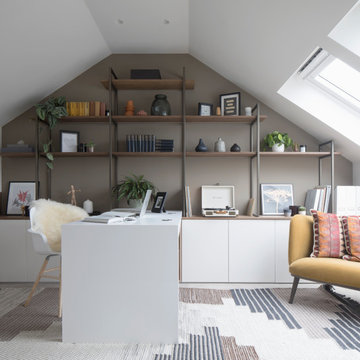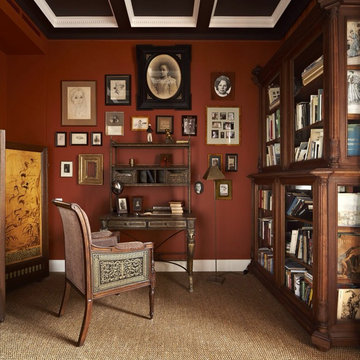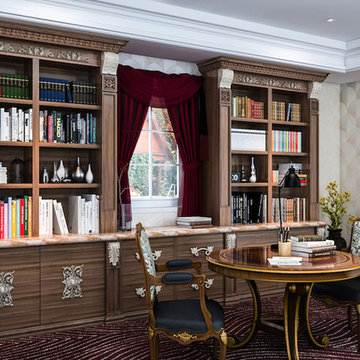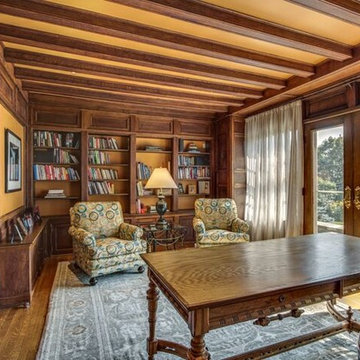Studio vittoriano
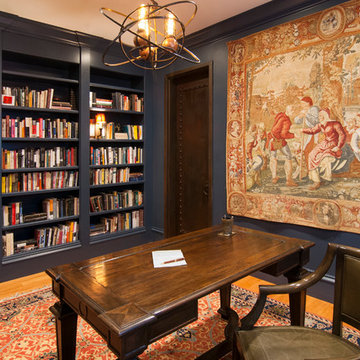
Esempio di un grande ufficio vittoriano con pareti blu, pavimento in legno massello medio e scrivania autoportante
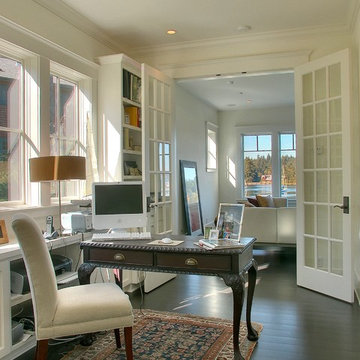
Immagine di uno studio vittoriano con pareti bianche, parquet scuro e scrivania autoportante
Trova il professionista locale adatto per il tuo progetto
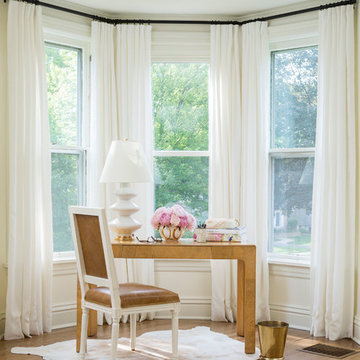
Esempio di un piccolo ufficio vittoriano con pareti bianche, pavimento in legno massello medio e scrivania autoportante
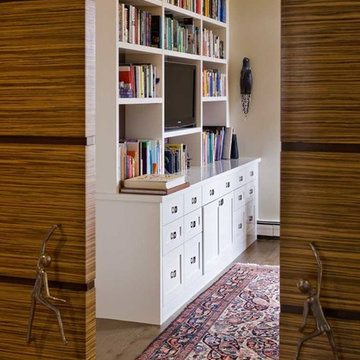
Foto di un grande studio vittoriano con libreria, pareti beige, pavimento in legno massello medio e nessun camino
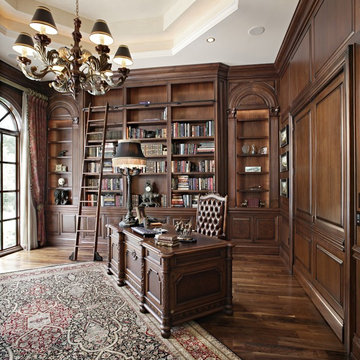
These library cabinets are truly elegant, featuring fluted pilasters with carved capitals and an arched applied molding with raised burl panels on the upper frame. The lower door panels also have walnut burl. The room is completed with matching wainscoting, interior door pair door case, base mold, and crown.

This magnificent European style estate located in Mira Vista Country Club has a beautiful panoramic view of a private lake. The exterior features sandstone walls and columns with stucco and cast stone accents, a beautiful swimming pool overlooking the lake, and an outdoor living area and kitchen for entertaining. The interior features a grand foyer with an elegant stairway with limestone steps, columns and flooring. The gourmet kitchen includes a stone oven enclosure with 48” Viking chef’s oven. This home is handsomely detailed with custom woodwork, two story library with wooden spiral staircase, and an elegant master bedroom and bath.
The home was design by Fred Parker, and building designer Richard Berry of the Fred Parker design Group. The intricate woodwork and other details were designed by Ron Parker AIBD Building Designer and Construction Manager.
Photos By: Bryce Moore-Rocket Boy Photos

Esempio di un ampio studio vittoriano con libreria, pareti marroni, moquette, camino classico, cornice del camino piastrellata, scrivania autoportante e pavimento grigio
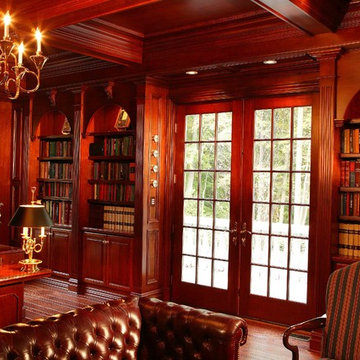
The commission consisted of the design of a new English Manor House on a secluded 24 acre plot of
land. The property included water features, rolling grass areas at the front and a steep section of woods
at the rear. The project required the procurement of permits from the New Jersey Department of
Environmental Conservation and a variance from the Mendham Zoning Board of Appeals.
The stately Colonial Manor is entirely clad in Pennsylvania stone, has slate roofs, copper gutters and
leaders, and lavish interior finishes. It comprises six Bedroom Suites, each with its own Bathroom, plus
an apartment over the garages, and eight garage bays. The house was designed with energy efficiency
in mind, and incorporates the highest R-value insulation throughout, low-E, argon-filled insulating
windows and patio doors, a geothermal HVAC system, and energy-efficient appliances.
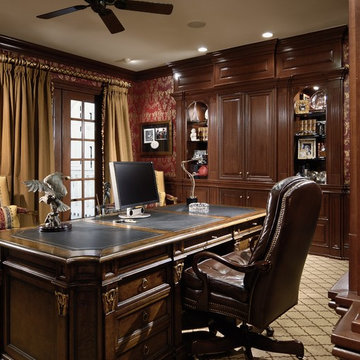
This home office features wainscoting, chair rail, and crown by Banner's Cabinets. The display/storage unit has fluted and paneled pilasters, a soft eyebrow arch with frame bead at the open display sections, and a linear molding applied to the door frames of the doors in the center section. The upper paneled header and lower display section are separated by a piece of crown molding. The upper crown continues around the room, and the chair rail serves as a counter edge profile at the cabinets for a totally integrated look.
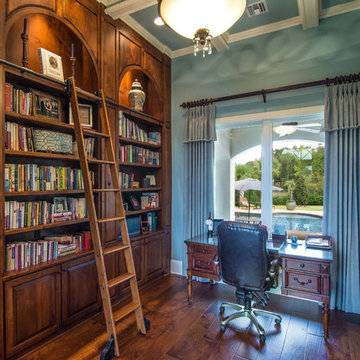
Virtual Tours by Jeff
(318) 465-0629
http://vtbyjeff.com
Location: Shreveport, LA
Steve Simon Construction, Inc.
Shreveport Home Builders and General Contractors
855 Pierremont Rd Suite 200
Shreveport, LA 71106
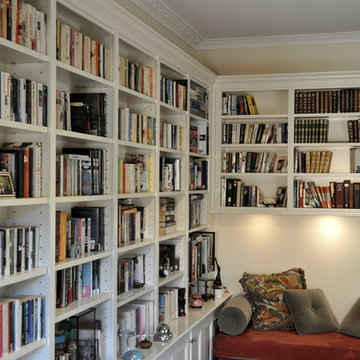
We turned a junk-room at the rear of Irene's Preston home into a beautiful quiet-room/study/den//home office.
Esempio di uno studio vittoriano di medie dimensioni con libreria
Esempio di uno studio vittoriano di medie dimensioni con libreria
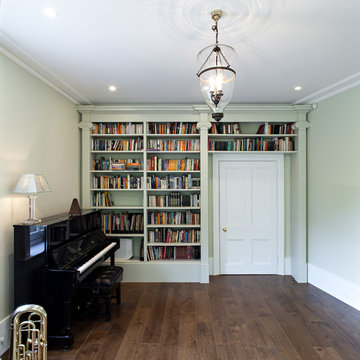
Peter Landers
Idee per un atelier vittoriano di medie dimensioni con pareti verdi e parquet scuro
Idee per un atelier vittoriano di medie dimensioni con pareti verdi e parquet scuro
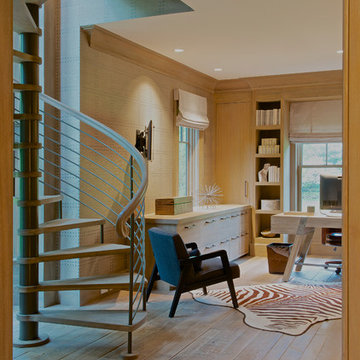
Jane Beiles
Esempio di uno studio vittoriano di medie dimensioni con scrivania autoportante e parquet chiaro
Esempio di uno studio vittoriano di medie dimensioni con scrivania autoportante e parquet chiaro
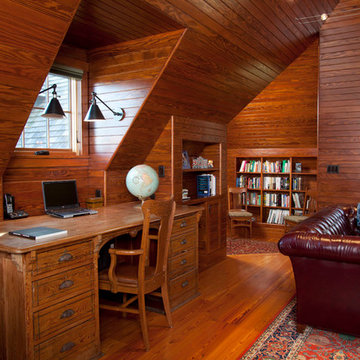
Photo by Randy O'Rourke
www.rorphotos.com
Idee per uno studio vittoriano con pavimento in legno massello medio e scrivania autoportante
Idee per uno studio vittoriano con pavimento in legno massello medio e scrivania autoportante
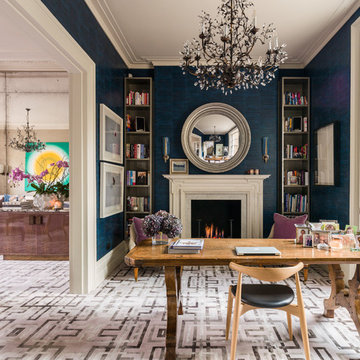
A Nash terraced house in Regent's Park, London. Interior design by Gaye Gardner. Photography by Adam Butler
Idee per un ufficio vittoriano di medie dimensioni con pareti blu, moquette, cornice del camino in intonaco, scrivania autoportante e camino classico
Idee per un ufficio vittoriano di medie dimensioni con pareti blu, moquette, cornice del camino in intonaco, scrivania autoportante e camino classico
Studio vittoriano
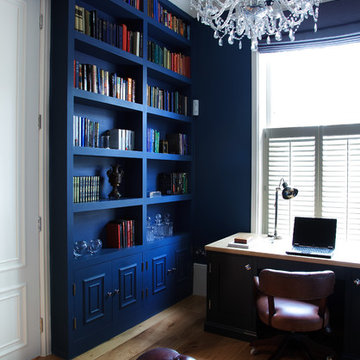
Paul Craig ©Paul Craig 2014 All Rights Reserved. Interior Design - Cochrane Design
Idee per un ufficio vittoriano con pareti blu, pavimento in legno massello medio e scrivania autoportante
Idee per un ufficio vittoriano con pareti blu, pavimento in legno massello medio e scrivania autoportante
4
