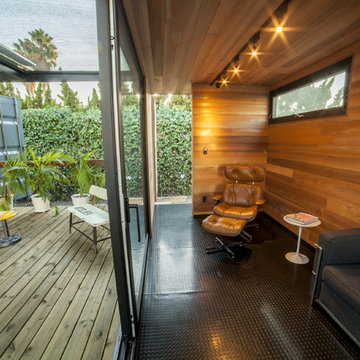Studio verde di lusso
Filtra anche per:
Budget
Ordina per:Popolari oggi
1 - 20 di 100 foto
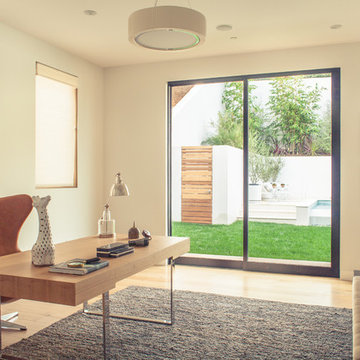
Photo credit: Charles-Ryan Barber
Architect: Nadav Rokach
Interior Design: Eliana Rokach
Staging: Carolyn Greco at Meredith Baer
Contractor: Building Solutions and Design, Inc.

Library
Immagine di un grande studio tradizionale con pareti grigie, scrivania incassata, pavimento marrone, travi a vista e pavimento in legno massello medio
Immagine di un grande studio tradizionale con pareti grigie, scrivania incassata, pavimento marrone, travi a vista e pavimento in legno massello medio

This is a million dollar renovation with addition in Marietta Country Club, Georgia. This was a $10,000 photography project with drone stills and video capture.
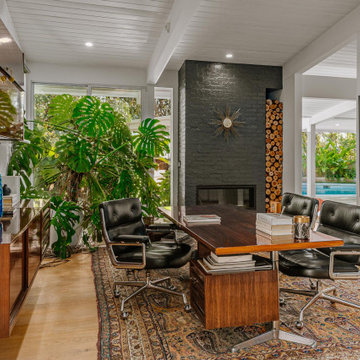
Idee per uno studio minimalista di medie dimensioni con parquet chiaro, camino lineare Ribbon, cornice del camino in mattoni, scrivania autoportante, pareti bianche e pavimento beige

Idee per un grande ufficio chic con soffitto in legno, travi a vista, nessun camino, scrivania autoportante, pavimento marrone, parquet scuro e pareti blu
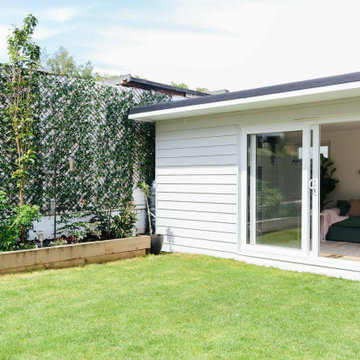
Esempio di un grande studio scandinavo con pareti bianche, parquet chiaro, scrivania incassata e pavimento beige

The family living in this shingled roofed home on the Peninsula loves color and pattern. At the heart of the two-story house, we created a library with high gloss lapis blue walls. The tête-à-tête provides an inviting place for the couple to read while their children play games at the antique card table. As a counterpoint, the open planned family, dining room, and kitchen have white walls. We selected a deep aubergine for the kitchen cabinetry. In the tranquil master suite, we layered celadon and sky blue while the daughters' room features pink, purple, and citrine.

This historic barn has been revitalized into a vibrant hub of creativity and innovation. With its rustic charm preserved and infused with contemporary design elements, the space offers a unique blend of old-world character and modern functionality.
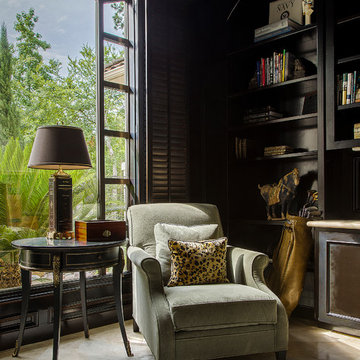
This cozy reading space dramatically changed when the cabinetry was stained a dark ebony from a light beech color. It instantly became the perfect spot to curl up and read a book with a beautiful view to the outside. A cow hide rug under some soft velvet chairs mixed with the warm dark walls create the perfect sanctuary.
Erika Barczak, By Design Interiors Inc.
Photo Credit: Daniel Angulo www.danielangulo.com
Builder: Kichi Creek Builders
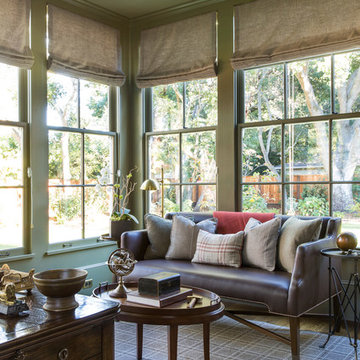
Interior design by Tineke Triggs of Artistic Designs for Living. Photography by Laura Hull.
Idee per un grande ufficio chic con pareti verdi, moquette, nessun camino, scrivania autoportante e pavimento multicolore
Idee per un grande ufficio chic con pareti verdi, moquette, nessun camino, scrivania autoportante e pavimento multicolore
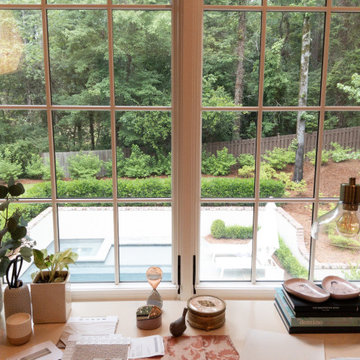
The scenic village of Mountain Brook Alabama, known for its hills, scenic trails and quiet tree-lined streets. The family found a charming traditional 2-story brick house that was newly built. The trick was to make it into a home.
How the family would move throughout the home on a daily basis was the guiding principle in creating dedicated spots for crafting, homework, two separate offices, family time and livable outdoor space that is used year round. Out of the chaos of relocation, an oasis emerged.
Leveraging a simple white color palette, layers of texture, organic materials and an occasional pop of color, a sense of polished comfort comes to life.
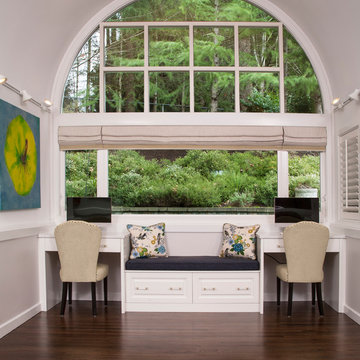
This beautiful kitchen evokes a Joie de vivre with its vaulted ceilings, rustic beam and soothing blend of materials. The LaCanche range and custom VentAHood are paired with painted cabinetry, quartz countertops and herringbone marble tile. Waterstone faucets and Hudson Valley pendants add the perfect accent touch. The adjacent dining room features a decorative built in hutch for serving and additional storage. A side alcove includes handy desks with a cozy center window seat.

River Oaks, 2014 - Remodel and Additions
Foto di un ampio studio tradizionale con camino classico, scrivania autoportante e pareti bianche
Foto di un ampio studio tradizionale con camino classico, scrivania autoportante e pareti bianche
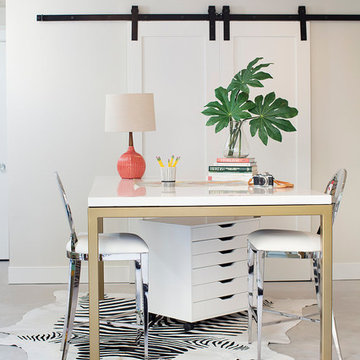
Ispirazione per uno studio minimal di medie dimensioni con pareti bianche, pavimento in cemento e scrivania autoportante
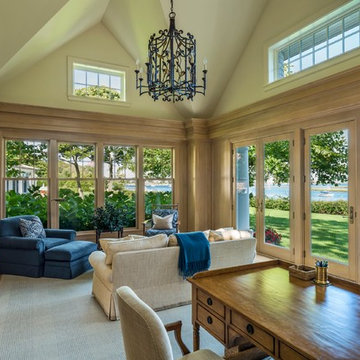
Ispirazione per un ampio studio tradizionale con scrivania autoportante
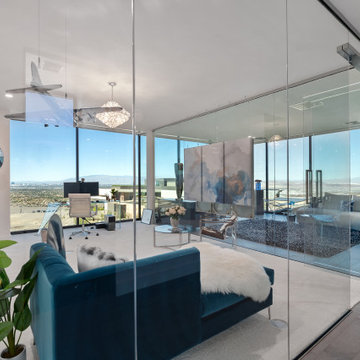
Idee per un ampio ufficio contemporaneo con pareti bianche, moquette, scrivania autoportante e pavimento bianco
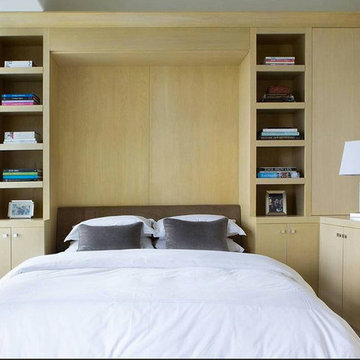
Built by SoCalContractor.com
Ispirazione per un ufficio contemporaneo di medie dimensioni con pareti beige e parquet scuro
Ispirazione per un ufficio contemporaneo di medie dimensioni con pareti beige e parquet scuro

Immagine di un grande ufficio tradizionale con pareti marroni, parquet scuro, camino classico, cornice del camino in pietra, scrivania incassata e pavimento marrone
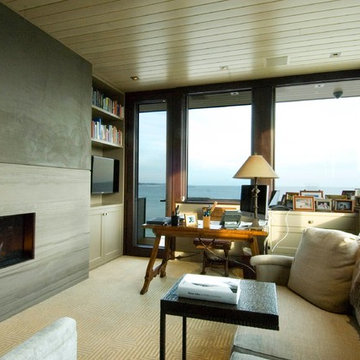
Westport residence on the water; Spark fireplace with stone surround; Home Office with corner view facing Long Island Sound; Photography by Michael Popowitz of Laura Kaehler Architects, LLC.
Studio verde di lusso
1
