Studio verde a costo elevato
Filtra anche per:
Budget
Ordina per:Popolari oggi
41 - 60 di 385 foto
1 di 3
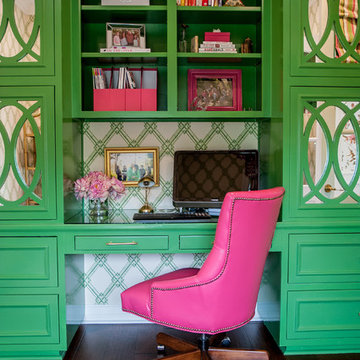
Cabinet Paint - Benjamin Moore Bunker Hill Green
Wallpaper - Brunschwig Treillage
Window treatment is Kravet 32756-317
Etegares - PB Teen
Parchment desk - Mecox Houston
Desk chair is custom
Chandelier - Mecox Houston
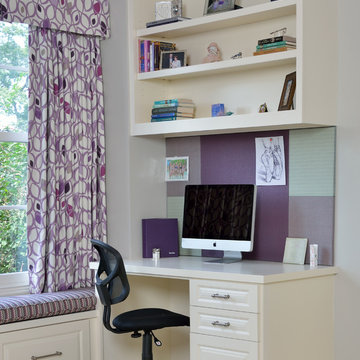
A new bench seat and desk area bring function into this teens bedroom. Storage was incorporated in the bench along with an open space for display. A variety of fabrics were grouped together to create a seamless tackable panel behind the computer for photos and memorabilia. Photo Credit: Miro Dvorscak
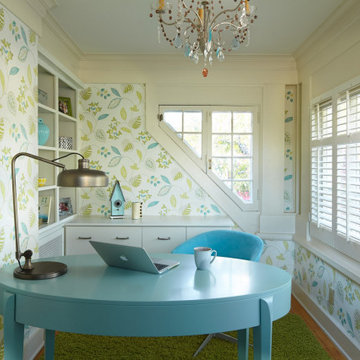
The bones of this 1920s Minneapolis residence might be considered traditional, but the spirited design hidden inside is quite the contrary. LiLu Interiors punctuated this family’s lighthearted personality with fun furnishings and whimsical finishes. Now every room visually draws you in, while inviting you to experience plush area rugs, bright color schemes, and daring texture combinations. Top this all off with an eclectic combination of vintage and new, and discover a home that perfectly pairs playful and posh.
----
Project designed by Minneapolis interior design studio LiLu Interiors. They serve the Minneapolis-St. Paul area including Wayzata, Edina, and Rochester, and they travel to the far-flung destinations that their upscale clientele own second homes in.
----
For more about LiLu Interiors, click here: https://www.liluinteriors.com/
----
To learn more about this project, click here:
https://www.liluinteriors.com/blog/portfolio-items/posh-playhouse/
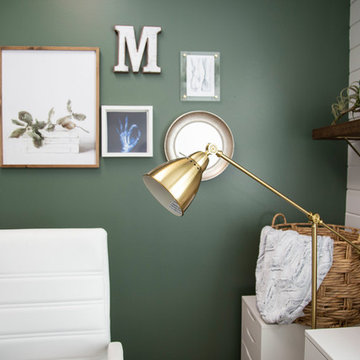
Idee per un ufficio chic di medie dimensioni con pareti verdi, pavimento in legno massello medio, nessun camino, scrivania autoportante e pavimento marrone

This chic couple from Manhattan requested for a fashion-forward focus for their new Boston condominium. Textiles by Christian Lacroix, Faberge eggs, and locally designed stilettos once owned by Lady Gaga are just a few of the inspirations they offered.
Project designed by Boston interior design studio Dane Austin Design. They serve Boston, Cambridge, Hingham, Cohasset, Newton, Weston, Lexington, Concord, Dover, Andover, Gloucester, as well as surrounding areas.
For more about Dane Austin Design, click here: https://daneaustindesign.com/
To learn more about this project, click here:
https://daneaustindesign.com/seaport-high-rise
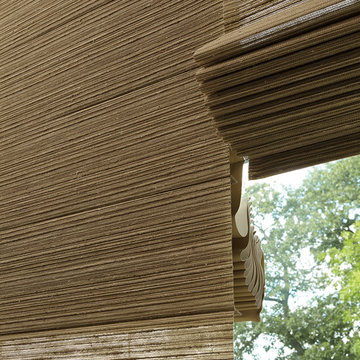
Hunter Douglas
Ispirazione per un ufficio design di medie dimensioni con pareti bianche, parquet chiaro, nessun camino e scrivania autoportante
Ispirazione per un ufficio design di medie dimensioni con pareti bianche, parquet chiaro, nessun camino e scrivania autoportante
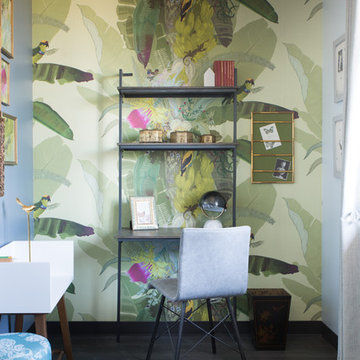
The guest suite has an amazing little nook that I turned into a combo laptop area and reading space for children. The wall-mounted desk keeps it roomy while the bright, bold, Timorous Beasties wallcovering makes it both interesting for the children and unexpected for adults staying there.
The 1950's gilded faux-bamboo magnet board and Chinoiserie waste basket were perfect fits for the aesthetic.
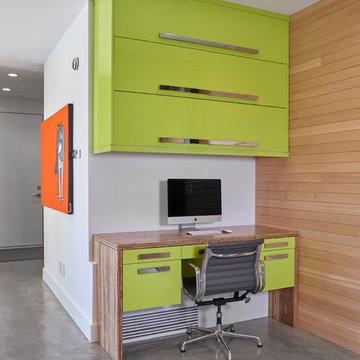
Mordern, Industrial and artsy home office/computer desk. Bamboo wood with High-gloss Lime Green cabinetry. Attlea Inc.
Foto di un piccolo ufficio design con pavimento in cemento, nessun camino, scrivania incassata e pavimento grigio
Foto di un piccolo ufficio design con pavimento in cemento, nessun camino, scrivania incassata e pavimento grigio
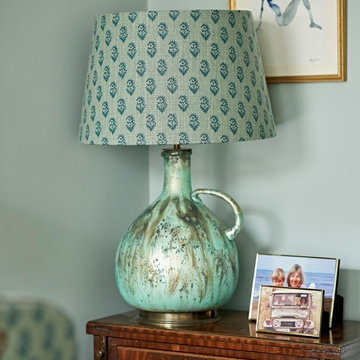
Cosy corner of the study in complementary shades of blue and turquoise. Love the richness of the antique chest against the textured urn lamp with fun printed shade.
Photographer: Nick Smith
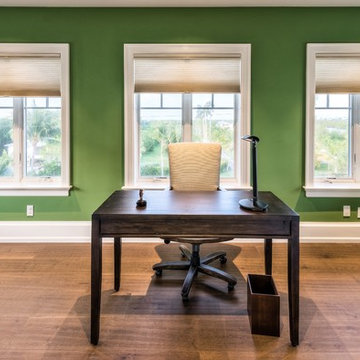
His & Her Home Office with Bay views
Foto di un ufficio costiero di medie dimensioni con pavimento in legno massello medio e scrivania incassata
Foto di un ufficio costiero di medie dimensioni con pavimento in legno massello medio e scrivania incassata
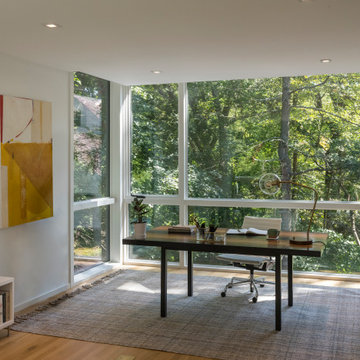
Set in the garden beside a traditional Dutch Colonial home in Wellesley, Flavin conceived this boldly modern retreat, built of steel, wood and concrete. The building is designed to engage the client’s passions for gardening, entertaining and restoring vintage Vespa scooters. The Vespa repair shop and garage are on the first floor. The second floor houses a home office and veranda. On top is a roof deck with space for lounging and outdoor dining, surrounded by a vegetable garden in raised planters. The structural steel frame of the building is left exposed; and the side facing the public side is draped with a mahogany screen that creates privacy in the building and diffuses the dappled light filtered through the trees. Photo by: Peter Vanderwarker Photography
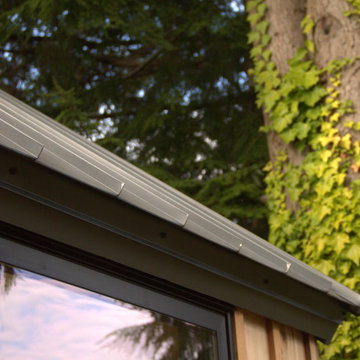
Expand your home with a personal office, study space or creative studio -- without the hassle of a major renovation. This is your modern workspace.
------------
Available for installations across Metro Vancouver. View the full collection of Signature Sheds here: https://www.novellaoutdoors.com/the-novella-signature-sheds
------------
View this model at our contactless open house: https://calendly.com/novelldb/novella-outdoors-contactless-open-house?month=2021-03
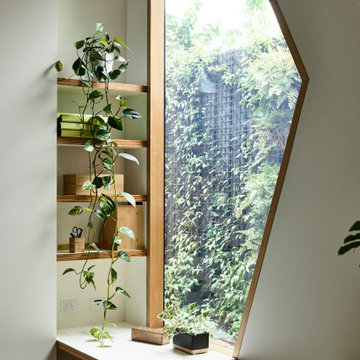
The biophilic design allows every space to have a garden aspect, giving a sense of ritual and delight to transcend the daily experiences of bathing, resting and living into something more experiential.
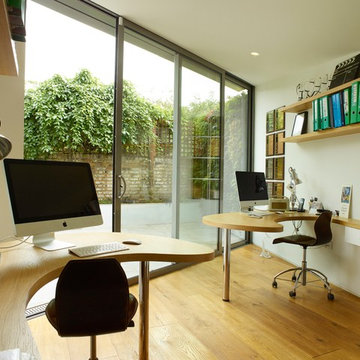
Ispirazione per un piccolo studio contemporaneo con pareti bianche, parquet chiaro e scrivania incassata
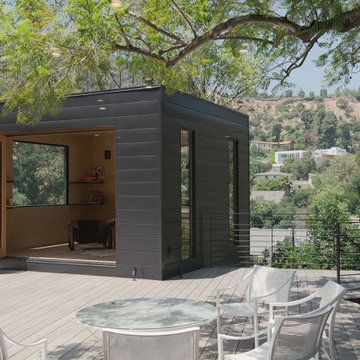
A metal clad library sits perched on a wood deck above the hillside. Those seeking a quiet respite are rewarded with fantastic views of the canyon.
Foto di un piccolo studio minimal con libreria, pareti marroni, pavimento in legno massello medio, pavimento marrone, soffitto in legno e pareti in legno
Foto di un piccolo studio minimal con libreria, pareti marroni, pavimento in legno massello medio, pavimento marrone, soffitto in legno e pareti in legno
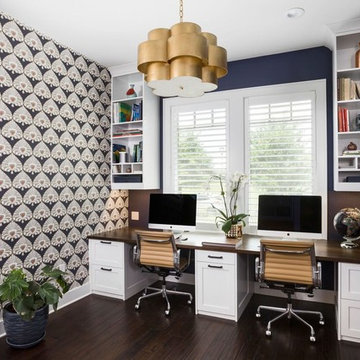
Across from the craft area we built a custom 30" deep desk with stained pecan top, central trash bin pull out, file storage on either side, and concealed wire storage cabinet with an easy access panel. An accent wall of Serena & Lily wallpaper and chandelier by Aerin really bring an elegant touch to this home office.
Interior Design by Jameson Interiors
Photo by Andrea Calo
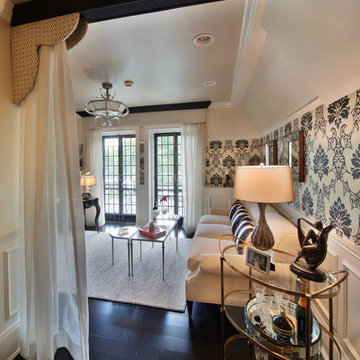
This 7 bedroom, 8 bath home was inspired by the French countryside. It features luxurious materials while maintaining the warmth and comfort necessary for family enjoyment
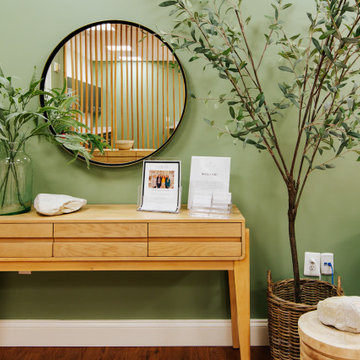
Waiting Area for Cedar Counseling & Wellness in Annapolis, MD.
In the early stages of designing Cedar Counseling & Wellness, we knew that we wanted the waiting area to be especially warm and welcoming. Despite it’s expansive scale, the sage/olive green-colored walls almost envelope you when you walk in and the warmth felt through the woven basket pendants and wood, slat dividers help to put you at ease. The soft curves of the modern, white sofas were quite intentional, as we wanted pieces with “curves” to off-set some of the “harder”, more direct elements in the room. All of these “softer” elements help to create a safe and welcoming environment.

Esempio di un ufficio industriale di medie dimensioni con pavimento in cemento, nessun camino, scrivania autoportante, pavimento grigio, pareti in legno e pareti marroni
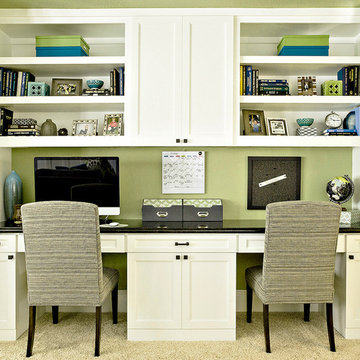
This game room was designed for teens and parents colors are green and blue. Custom built-ins were added to give storage, house their TV and create a desk area. Sherwin William 6423 Rye Grass wall color
Studio verde a costo elevato
3