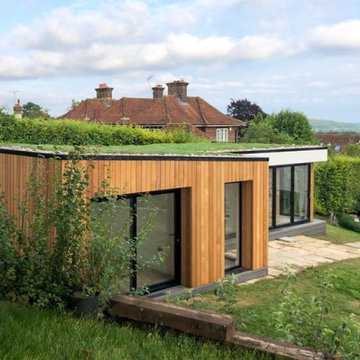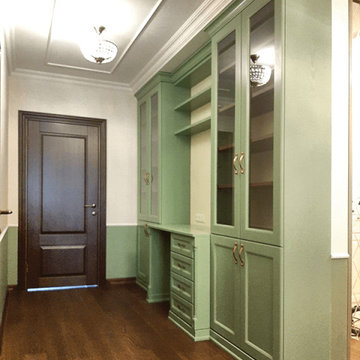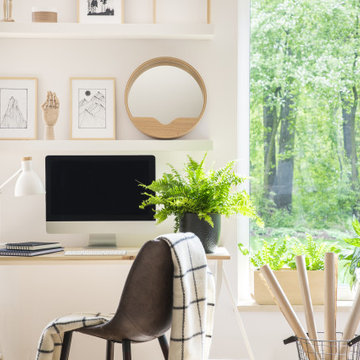Studio verde a costo elevato
Filtra anche per:
Budget
Ordina per:Popolari oggi
121 - 140 di 385 foto
1 di 3
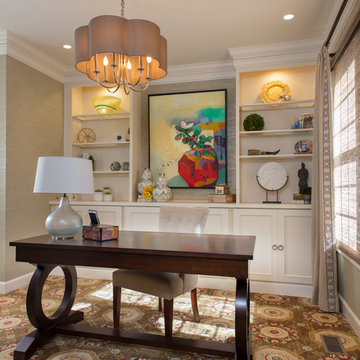
Transitional home office with a collection of accessories.
Immagine di uno studio chic di medie dimensioni con pareti verdi, moquette, nessun camino, scrivania autoportante e pavimento multicolore
Immagine di uno studio chic di medie dimensioni con pareti verdi, moquette, nessun camino, scrivania autoportante e pavimento multicolore
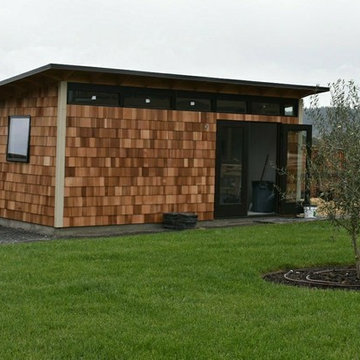
In-progress installation of a Studio Shed home office with Cedar Shake siding and our Bronze metal package.
10x20 from our Signature Series http://www.studio-shed.com/configure
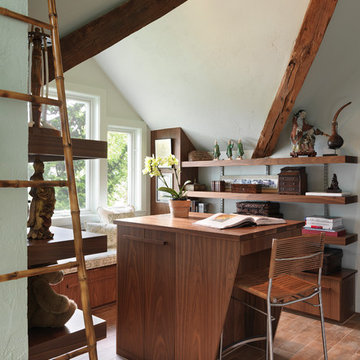
Meryl Santopietro interior finishes.
Ispirazione per uno studio minimal di medie dimensioni con pareti blu, pavimento in legno massello medio, nessun camino e scrivania autoportante
Ispirazione per uno studio minimal di medie dimensioni con pareti blu, pavimento in legno massello medio, nessun camino e scrivania autoportante
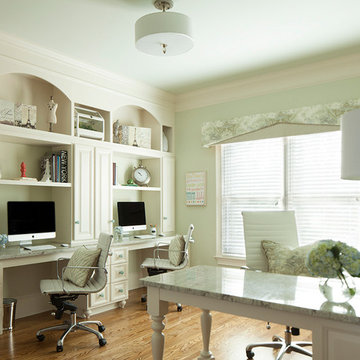
Marc Mauldin
Immagine di uno studio chic di medie dimensioni con pareti verdi, pavimento in legno massello medio e scrivania incassata
Immagine di uno studio chic di medie dimensioni con pareti verdi, pavimento in legno massello medio e scrivania incassata
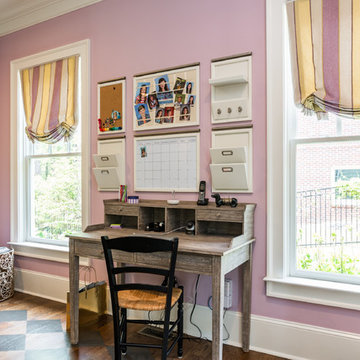
Foto di uno studio chic di medie dimensioni con parquet scuro, scrivania autoportante, pavimento marrone e pareti rosa
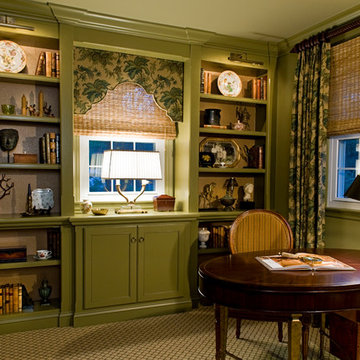
Foto di un piccolo ufficio tradizionale con pareti verdi, moquette e scrivania autoportante
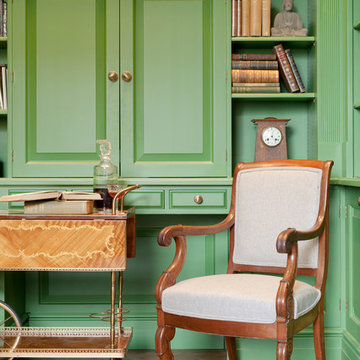
Idee per uno studio tradizionale di medie dimensioni con libreria, pareti verdi, pavimento in legno massello medio, scrivania incassata e pavimento marrone
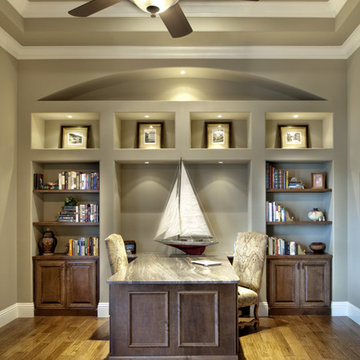
The Sater Design Collection's luxury, Mediterranean home plan "Barletta" (Plan #6964). saterdesign.com
Idee per un grande ufficio mediterraneo con pavimento in legno massello medio, nessun camino, scrivania incassata e pareti grigie
Idee per un grande ufficio mediterraneo con pavimento in legno massello medio, nessun camino, scrivania incassata e pareti grigie
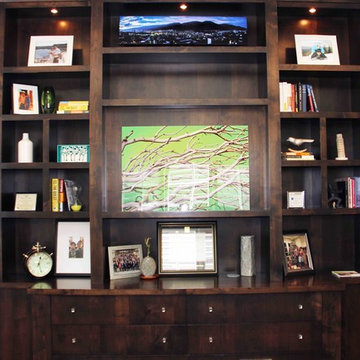
Make your home feel truly special with a touch of personality. From the living room to bedroom design, find decor that shows off your style. Browse our collection of unique decor featuring side tables, candles, glassware, coffee table trays, and more.
Designed by Denver, Colorado’s MARGARITA BRAVO who also serves Cherry Hills Village, Englewood, Greenwood Village, and Bow Mar.
For more about MARGARITA BRAVO, click here: https://www.margaritabravo.com/
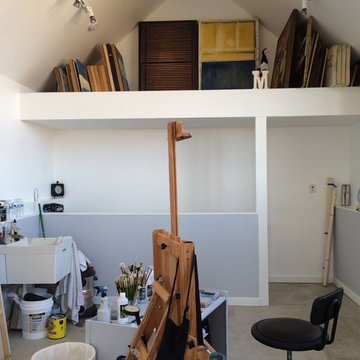
Imagine creating art in this inspiring space.
Esempio di un grande atelier moderno con pavimento in cemento, scrivania autoportante, pavimento grigio e pareti bianche
Esempio di un grande atelier moderno con pavimento in cemento, scrivania autoportante, pavimento grigio e pareti bianche
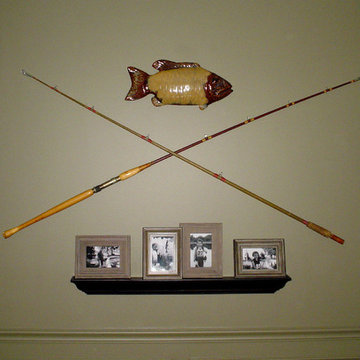
This is the AFTER shot of the plain green wall that was decorated in my clients office. My client wanted to surprise her husband for Xmas with a newly designed home office in a fishing theme as he is an avid fisherman. This project was completed in one day when he was out of town. I had purchased all the accessories prior and stored them in my garage. When the husband was out of sight, my design partner and myself returned to the home and put everything together, hanging draperies, all wall artwork, accessorizing the hutch and desk. Some of the items were sourced from a prop shop in Chicago, Il. Those are real used rods, lures, a used fishing net and canoe paddles.
This project is in St. John IN
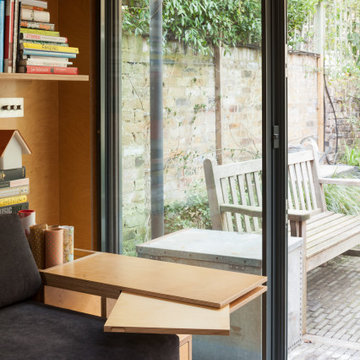
Ripplevale Grove is our monochrome and contemporary renovation and extension of a lovely little Georgian house in central Islington.
We worked with Paris-based design architects Lia Kiladis and Christine Ilex Beinemeier to delver a clean, timeless and modern design that maximises space in a small house, converting a tiny attic into a third bedroom and still finding space for two home offices - one of which is in a plywood clad garden studio.
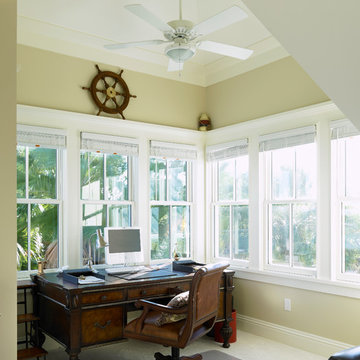
The office has a great view of the water to the rear with windows on three sides of the room. The office also serves as a kids guestroom with built-in bunk beds behind the desk area.
Photo by James Borchuck
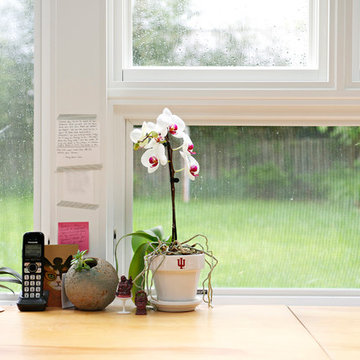
You need only look at the before picture of the SYI Studio space to understand the background of this project and need for a new work space.
Susan lives with her husband, three kids and dog in a 1960 split-level in Bloomington, which they've updated over the years and didn't want to leave, thanks to a great location and even greater neighbors. As the SYI team grew so did the three Yeley kids, and it became clear that not only did the team need more space but so did the family.
1.5 bathrooms + 3 bedrooms + 5 people = exponentially increasing discontent.
By 2016, it was time to pull the trigger. Everyone needed more room, and an offsite studio wouldn't work: Susan is not just Creative Director and Owner of SYI but Full Time Activities and Meal Coordinator at Chez Yeley.
The design, conceptualized entirely by the SYI team and executed by JL Benton Contracting, reclaimed the existing 4th bedroom from SYI space, added an ensuite bath and walk-in closet, and created a studio space with its own exterior entrance and full bath—making it perfect for a mother-in-law or Airbnb suite down the road.
The project added over a thousand square feet to the house—and should add many more years for the family to live and work in a home they love.
Contractor: JL Benton Contracting
Cabinetry: Richcraft Wood Products
Photographer: Gina Rogers
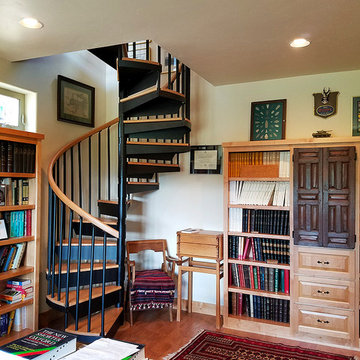
The spiral stair leads up to a vestibule outside the guest casita, allowing guests inside access to the main floor. The owners love the ambiance the spiral staircase adds to this very "bookish" study. V. Wooster
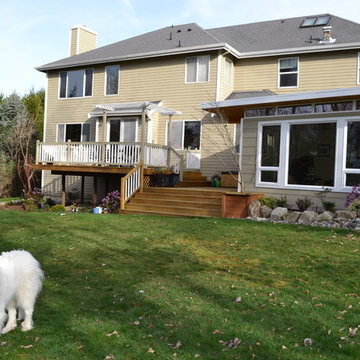
Arla Shephard Bull
Esempio di un piccolo atelier minimalista con pareti beige, parquet chiaro, nessun camino e scrivania autoportante
Esempio di un piccolo atelier minimalista con pareti beige, parquet chiaro, nessun camino e scrivania autoportante
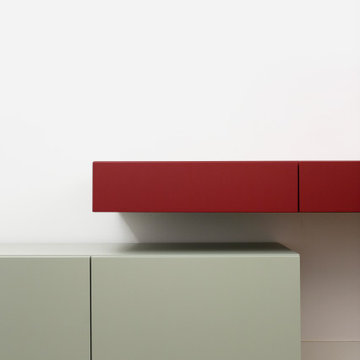
Per un appartamento in centro a Milano, mobili minimal dalle forme semplici e lineari, fatti di angoli e rette. Spazi aperti con pochi elementi contenitivi ma funzionali.
Nel progetto di ristrutturazie dell'architetto Valeria Sangalli Gariboldi ho contribuito a dare carattere all’abitazione nel centro della città, inserendo decorazioni ed installazioni adeguatamente create, tenendo conto delle richieste e dei gusti del committente.
Studio verde a costo elevato
7
