Studio verde con pavimento in laminato
Filtra anche per:
Budget
Ordina per:Popolari oggi
1 - 20 di 55 foto
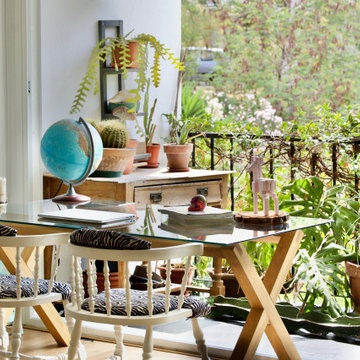
Este es uno de nuestros proyectos más especiales, puesto que es uno de esos casos que todo profesional desea: cuando el cliente confía en tu criterio y podéis trabajar juntos desde el principio hasta el final en perfecta sinergia.
En primavera, el jazmín de leche que trepa por la barandilla de la terraza, invade con sus flores y su perfume toda la vivienda. El piso de 100m² aproximadamente y con orientación sur, recibe luz durante todo el año debido a la terraza de 5 metros de longitud que posee el salón, por lo que se decidió realizar una reforma completa de la cocina, integrándola con en este, aprovechando así las maravillosas vista al parque de eucaliptos.
Debido a la reforma, el presupuesto de decoración del cliente era bastante ajustado, por lo que decidió confiar en nuestro criterio y dejarnos escoger mobiliario. Escogimos piezas que restauramos y personalizamos dándoles un estilo personalizado y único.
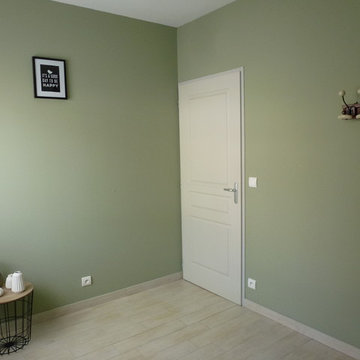
Réaménagement d'une pièce dans une maison individuelle. Rénovation des peintures jaunes pour un joli vert très doux, le mobilier a complètement été renouvelé.
Le bureau est design et contemporain assez épuré
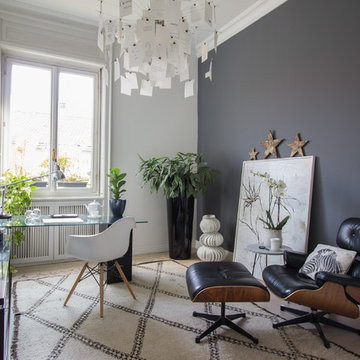
Immagine di un atelier nordico con scrivania autoportante, pareti bianche, pavimento in laminato e pavimento beige

A stylish and contemporary workspace to inspire creativity.
Cooba design. Image credit: Brad Griffin Photography
Foto di un piccolo atelier design con pareti bianche, nessun camino, pavimento grigio, pavimento in laminato e scrivania autoportante
Foto di un piccolo atelier design con pareti bianche, nessun camino, pavimento grigio, pavimento in laminato e scrivania autoportante
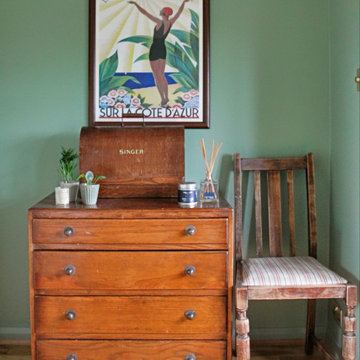
A design scheme on a smaller budget, re-using much of the client's existing furniture, to create a vintage-inspired home office.
Ispirazione per un ufficio moderno di medie dimensioni con pareti verdi, pavimento in laminato e scrivania autoportante
Ispirazione per un ufficio moderno di medie dimensioni con pareti verdi, pavimento in laminato e scrivania autoportante
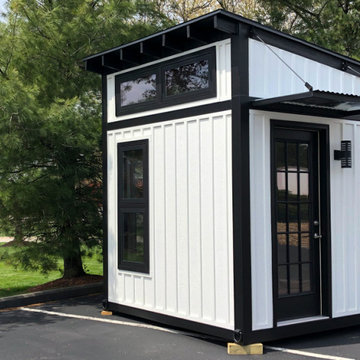
Our prototype MODBOX, the MB12. It's a 8'x12'x12' fully customizable modular structure. Perfect for that backyard home office, studio, gym or kids space. Could even be used as a guest house.
Built around a 5" x 5" steel frame with insulated floors, walls and ceiling. Also wired for electric and has the option for internet as well.
This is not an ordinary "shed".
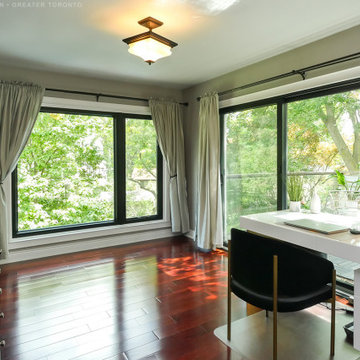
Terrific home office with new black windows and sliding patio doors we installed. This sleek and contemporary space looks amazing with new double window combination in black and matching patio doors that open up onto a superb elevated deck space. Get started replacing your windows and doors with Renewal by Andersen of Greater Toronto, serving most of Ontario.
. . . . . . . . . .
Find out more about replacing your home windows and doors -- Contact Us Today! 844-819-3040
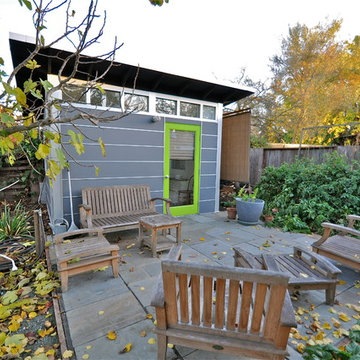
A patio and seating area surrounds this home office. Personal touches like the exterior sun shade and blinds inside the all glass entry door enable the owner to create perfect light and temperature conditions throughout the day and season.
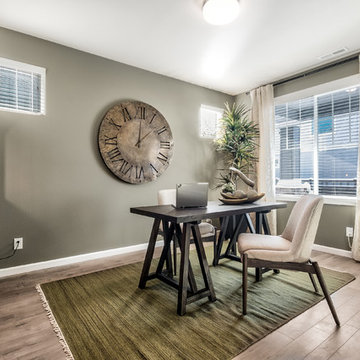
Spacious home office. The desk is made of clean lines that give the office a sleak functional look.
Foto di un ufficio moderno di medie dimensioni con pavimento in laminato, nessun camino, scrivania autoportante, pavimento grigio e pareti grigie
Foto di un ufficio moderno di medie dimensioni con pavimento in laminato, nessun camino, scrivania autoportante, pavimento grigio e pareti grigie
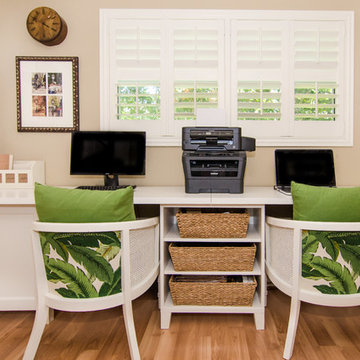
Photography
Vis Studio
Idee per un piccolo studio stile marinaro con pareti beige, pavimento in laminato e pavimento marrone
Idee per un piccolo studio stile marinaro con pareti beige, pavimento in laminato e pavimento marrone
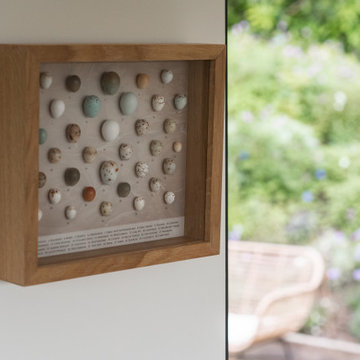
The brief for this garden office was for a feeling of calm and to capture the light as well as including the beautiful garden that surrounded it. It allows the worker enjoyment of 360 degree views of skies, trees and plants, but also offers a spot to reflect quietly in the sofa area.
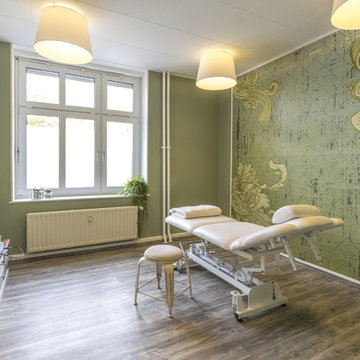
Ich habe versucht, dem Praxisraum etwas leben einzuhauchen, da der Patient sich wohl fühlen soll.
Immagine di uno studio minimal di medie dimensioni con pavimento in laminato
Immagine di uno studio minimal di medie dimensioni con pavimento in laminato
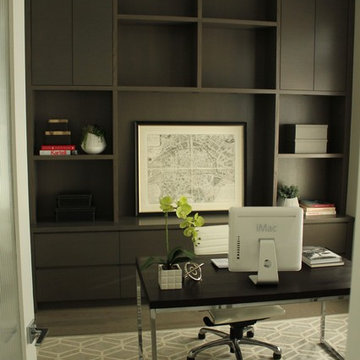
Foto di un ufficio chic di medie dimensioni con pavimento in laminato, scrivania autoportante, pavimento grigio e nessun camino
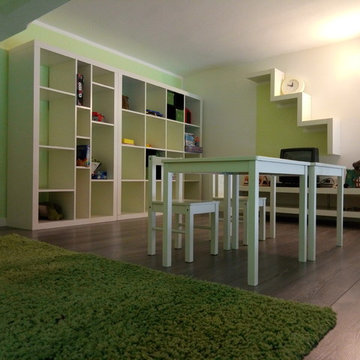
Area gioco per gli ospiti più piccoli sul soppalco.
Ispirazione per un piccolo atelier contemporaneo con pareti verdi e pavimento in laminato
Ispirazione per un piccolo atelier contemporaneo con pareti verdi e pavimento in laminato
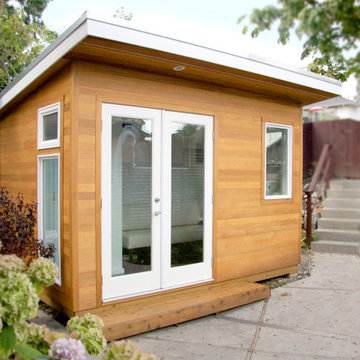
The Kallio Studio is a premium+ 8 x 12 ASUNTO Backyard Home Office Studio build package. It features a rear wall transom window, a washroom, drywall on walls and ceiling, pot lighting with dimmer, base-board heating, installed Samsung Smart TV, internet hookup, multiple windows, built-in desk and shelving, French Doors, exterior clear cedar siding and soffits, and a 2′ x 8′ cedar step/deck.
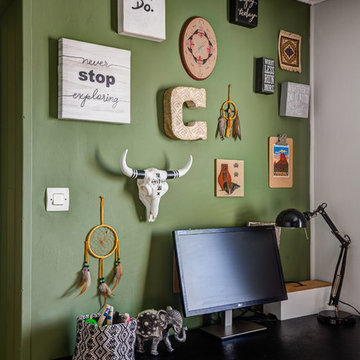
charlotte surleau décoration
Esempio di un piccolo studio minimal con libreria, pareti verdi, pavimento in laminato, nessun camino, scrivania autoportante e pavimento bianco
Esempio di un piccolo studio minimal con libreria, pareti verdi, pavimento in laminato, nessun camino, scrivania autoportante e pavimento bianco
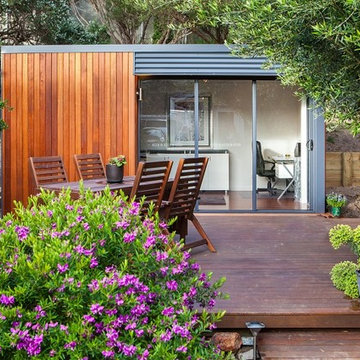
A functional outdoor office with stunning garden outlook. Hardwood timber deck provides space to relax and unwind.
Cooba design.
Idee per un piccolo atelier contemporaneo con pareti bianche, pavimento in laminato, nessun camino, scrivania autoportante e pavimento marrone
Idee per un piccolo atelier contemporaneo con pareti bianche, pavimento in laminato, nessun camino, scrivania autoportante e pavimento marrone
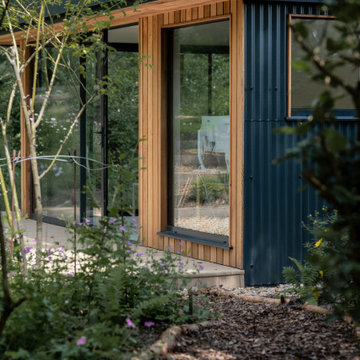
The brief for this garden office was for a feeling of calm and to capture the light as well as including the beautiful garden that surrounded it. It allows the worker enjoyment of 360 degree views of skies, trees and plants, but also offers a spot to reflect quietly in the sofa area.
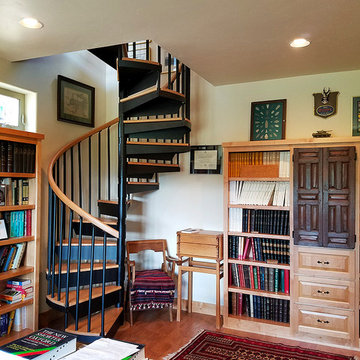
The spiral stair leads up to a vestibule outside the guest casita, allowing guests inside access to the main floor. The owners love the ambiance the spiral staircase adds to this very "bookish" study. V. Wooster
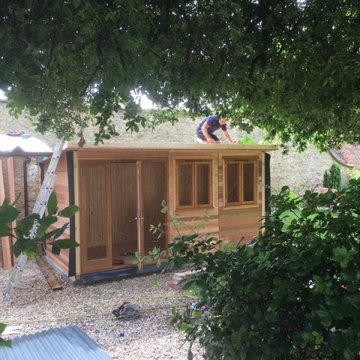
Mr & Mrs S contacted Garden Retreat after initially looking for a building from a competitor to be installed as a quiet place for Mrs S to write poetry. The reason they contacted Garden Retreat was the proposed garden room had to satisfy local planning restrictions in the beautiful village of Beaminster, Dorset.
Garden Retreat specialise in providing buildings that not only satisfies the clients requirements but also planning requirements. Our standard building has uPVC windows and doors and a particular style of metal roof. In this instance we modified one of our Contemporary Garden Offices and installed timber double glazed windows and doors and a sinusoidal profiled roof (I know, a posh word for corrugated iron from the planners) and satisfied both the client and local planners.
This contemporary garden building is constructed using an external cedar clad and bitumen paper to ensure any damp is kept out of the building. The walls are constructed using a 75mm x 38mm timber frame, 50mm Celotex and an grooved brushed ply 12mm inner lining to finish the walls. The total thickness of the walls is 100mm which lends itself to all year round use. The floor is manufactured using heavy duty bearers, 70mm Celotex and a 15mm ply floor which can either be carpeted or a vinyl floor can be installed for a hard wearing, easy clean option. These buildings now included and engineered laminated floor as standard, please contact us for further details and options.
The roof is insulated and comes with an inner ply, metal Rolaclad roof, underfelt and internal spot lights. Also within the electrics pack there is consumer unit, 3 double sockets and a switch. We also install sockets with built in USB charging points which is very useful and this building also has external spots to light up the porch area.
This particular model was supplied with one set of 1200mm wide timber framed French doors and one 600mm double glazed sidelight which provides a traditional look and lots of light. In addition, it has two double casement timber windows for ventilation if you do not want to open the French doors. The building is designed to be modular so during the ordering process you have the opportunity to choose where you want the windows and doors to be.
If you are interested in this design or would like something similar please do not hesitate to contact us for a quotation?
Studio verde con pavimento in laminato
1