Studio verde con nessun camino
Filtra anche per:
Budget
Ordina per:Popolari oggi
1 - 20 di 459 foto
1 di 3

Mid-Century update to a home located in NW Portland. The project included a new kitchen with skylights, multi-slide wall doors on both sides of the home, kitchen gathering desk, children's playroom, and opening up living room and dining room ceiling to dramatic vaulted ceilings. The project team included Risa Boyer Architecture. Photos: Josh Partee
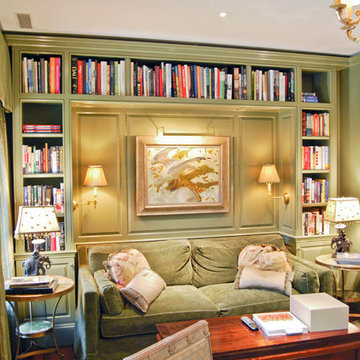
The small green library provides a cozy, homey space to read and relax.
Ispirazione per uno studio tradizionale di medie dimensioni con libreria, pareti verdi, pavimento in legno massello medio, nessun camino e pavimento marrone
Ispirazione per uno studio tradizionale di medie dimensioni con libreria, pareti verdi, pavimento in legno massello medio, nessun camino e pavimento marrone

Since the owner works from home, her office needed to reflect her personality and provide inspiration through color and light.
Ispirazione per un ufficio chic di medie dimensioni con parquet scuro, nessun camino, scrivania autoportante, pavimento marrone e pareti multicolore
Ispirazione per un ufficio chic di medie dimensioni con parquet scuro, nessun camino, scrivania autoportante, pavimento marrone e pareti multicolore
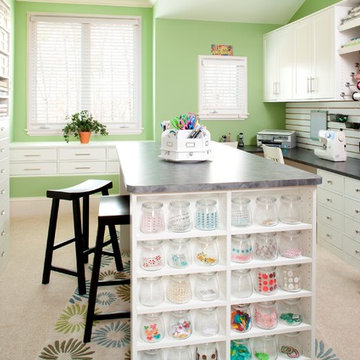
Idee per una grande stanza da lavoro tradizionale con pareti verdi, moquette, nessun camino, scrivania incassata e pavimento bianco
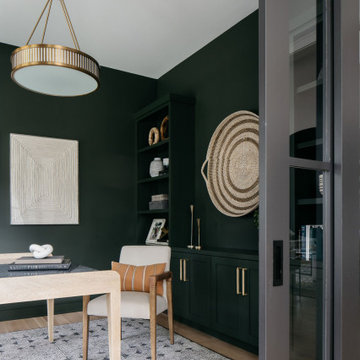
Ever rushed around looking for the perfect backdrop for a Zoom call? We’ve all been there.
Create an ideal work-from-home office that’s both functional and beautiful by adding built-in bookshelves, storage, and your favorite décor. ?

Designer details abound in this custom 2-story home with craftsman style exterior complete with fiber cement siding, attractive stone veneer, and a welcoming front porch. In addition to the 2-car side entry garage with finished mudroom, a breezeway connects the home to a 3rd car detached garage. Heightened 10’ceilings grace the 1st floor and impressive features throughout include stylish trim and ceiling details. The elegant Dining Room to the front of the home features a tray ceiling and craftsman style wainscoting with chair rail. Adjacent to the Dining Room is a formal Living Room with cozy gas fireplace. The open Kitchen is well-appointed with HanStone countertops, tile backsplash, stainless steel appliances, and a pantry. The sunny Breakfast Area provides access to a stamped concrete patio and opens to the Family Room with wood ceiling beams and a gas fireplace accented by a custom surround. A first-floor Study features trim ceiling detail and craftsman style wainscoting. The Owner’s Suite includes craftsman style wainscoting accent wall and a tray ceiling with stylish wood detail. The Owner’s Bathroom includes a custom tile shower, free standing tub, and oversized closet.
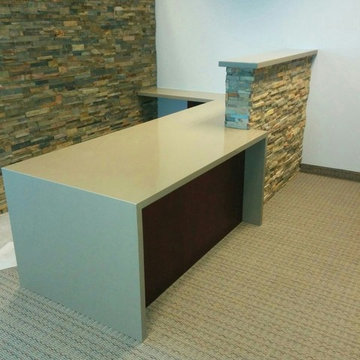
Esempio di uno studio minimal di medie dimensioni con pareti bianche, moquette, nessun camino e scrivania incassata
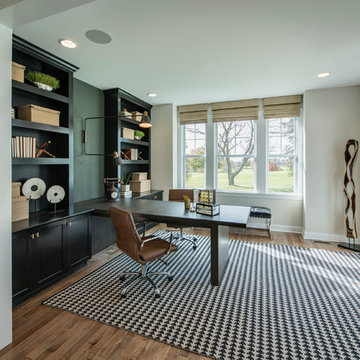
Idee per un ufficio tradizionale con nessun camino, scrivania incassata, pavimento in legno massello medio, pavimento marrone e pareti beige

Foto di un grande studio tradizionale con libreria, moquette, nessun camino, pavimento beige e pareti marroni
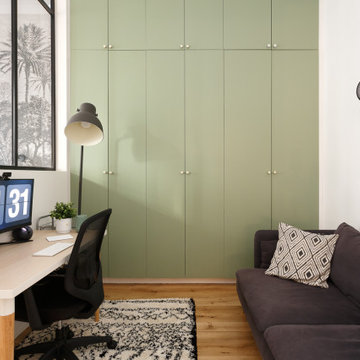
Dans cet appartement haussmannien de 100 m², nos clients souhaitaient pouvoir créer un espace pour accueillir leur deuxième enfant. Nous avons donc aménagé deux zones dans l’espace parental avec une chambre et un bureau, pour pouvoir les transformer en chambre d’enfant le moment venu.
Le salon reste épuré pour mettre en valeur les 3,40 mètres de hauteur sous plafond et ses superbes moulures. Une étagère sur mesure en chêne a été créée dans l’ancien passage d’une porte !
La cuisine Ikea devient très chic grâce à ses façades bicolores dans des tons de gris vert. Le plan de travail et la crédence en quartz apportent davantage de qualité et sa marie parfaitement avec l’ensemble en le mettant en valeur.
Pour finir, la salle de bain s’inscrit dans un style scandinave avec son meuble vasque en bois et ses teintes claires, avec des touches de noir mat qui apportent du contraste.

Ispirazione per un ufficio minimalista di medie dimensioni con pareti bianche, pavimento con piastrelle in ceramica, nessun camino e scrivania autoportante
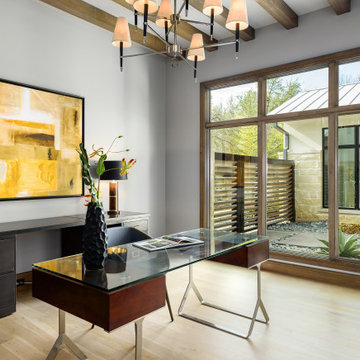
Ispirazione per un ufficio design con pareti grigie, parquet chiaro, nessun camino e scrivania autoportante
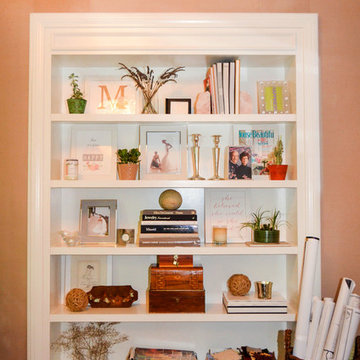
Grouping items closely together on bookshelves forges tidiness and organization. Establish depth by layering found objects and plant life on top of books, and feel free to mix colors and metals.
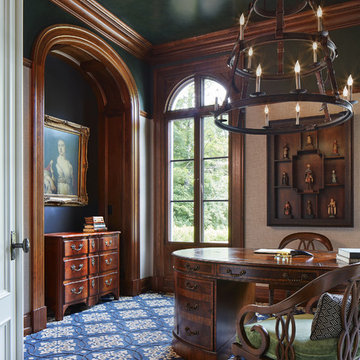
Builder: John Kraemer & Sons | Architect: Murphy & Co . Design | Interiors: Twist Interior Design | Landscaping: TOPO | Photographer: Corey Gaffer
Foto di uno studio chic di medie dimensioni con moquette, nessun camino, scrivania autoportante, pavimento blu, libreria e pareti grigie
Foto di uno studio chic di medie dimensioni con moquette, nessun camino, scrivania autoportante, pavimento blu, libreria e pareti grigie
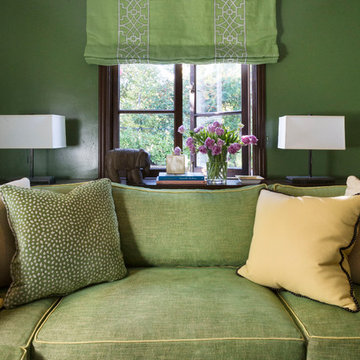
A substantial house in one of the Peninsula’s most desirable neighborhoods, this residence was home to a busy family of five looking to design spaces that welcomed their large extended family and friends. For the living room, we were tasked with creating an architectural, elegant space to seat fifteen. A den/library highlights the homeowner’s passion for green. In the powder room, we selected green and navy grasscloth wallpaper for a burst of vibrancy.

An old outdated barn transformed into a Pottery Barn-inspired space, blending vintage charm with modern elegance.
Ispirazione per un atelier country di medie dimensioni con pareti bianche, pavimento in cemento, nessun camino, scrivania autoportante, travi a vista e pareti in perlinato
Ispirazione per un atelier country di medie dimensioni con pareti bianche, pavimento in cemento, nessun camino, scrivania autoportante, travi a vista e pareti in perlinato
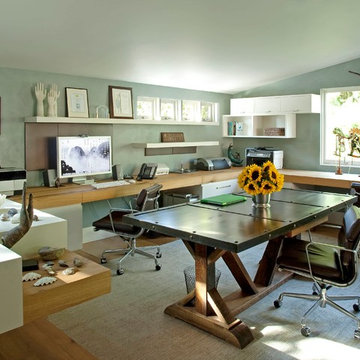
Open Office.
Foto di un grande studio tradizionale con pareti blu, pavimento in legno massello medio, scrivania incassata e nessun camino
Foto di un grande studio tradizionale con pareti blu, pavimento in legno massello medio, scrivania incassata e nessun camino
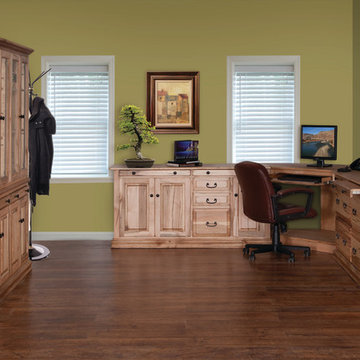
Foto di un ufficio classico di medie dimensioni con pavimento in legno massello medio, nessun camino, scrivania autoportante, pavimento marrone e pareti verdi
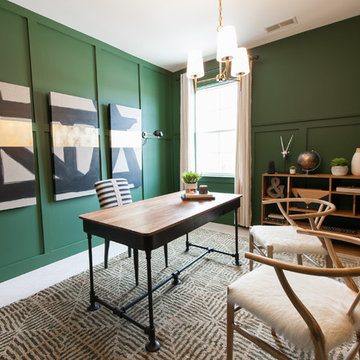
Idee per un ufficio contemporaneo con pareti verdi, moquette, nessun camino, scrivania autoportante e pavimento beige
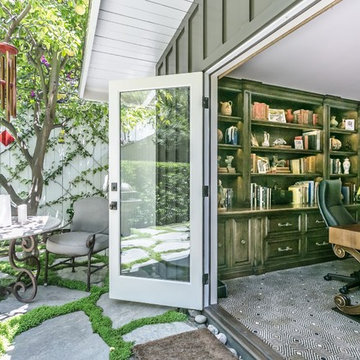
This home was a love affair as it was a light filled 1956 house that needed a complete face lift. I literally took it down to the studs. I raised the ceilings and added a new master suite wing, and added onto the entry with new doors and windows. It had the potential to be a beauty with its lush greenery and private setting.
Studio verde con nessun camino
1