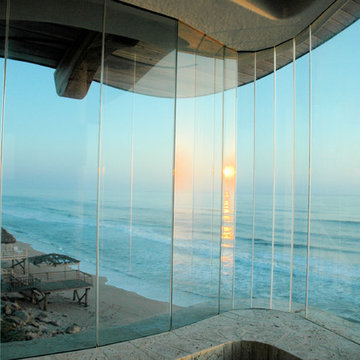Studio turchese di lusso
Ordina per:Popolari oggi
1 - 20 di 108 foto

The family living in this shingled roofed home on the Peninsula loves color and pattern. At the heart of the two-story house, we created a library with high gloss lapis blue walls. The tête-à-tête provides an inviting place for the couple to read while their children play games at the antique card table. As a counterpoint, the open planned family, dining room, and kitchen have white walls. We selected a deep aubergine for the kitchen cabinetry. In the tranquil master suite, we layered celadon and sky blue while the daughters' room features pink, purple, and citrine.

Beautiful open floor plan with vaulted ceilings and an office niche. Norman Sizemore photographer
Ispirazione per uno studio moderno con parquet scuro, camino ad angolo, cornice del camino in mattoni, scrivania incassata, pavimento marrone e soffitto a volta
Ispirazione per uno studio moderno con parquet scuro, camino ad angolo, cornice del camino in mattoni, scrivania incassata, pavimento marrone e soffitto a volta

The stylish home office has a distressed white oak flooring with grey staining and a contemporary fireplace with wood surround.
Ispirazione per un grande studio chic con camino classico, cornice del camino in legno, scrivania autoportante, pareti beige, parquet chiaro e pavimento grigio
Ispirazione per un grande studio chic con camino classico, cornice del camino in legno, scrivania autoportante, pareti beige, parquet chiaro e pavimento grigio
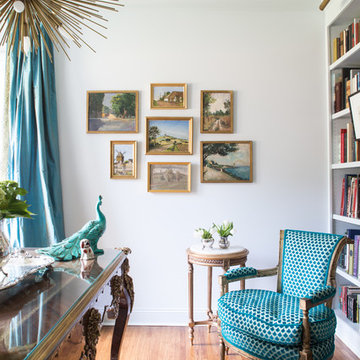
Julie Wage Ross
Idee per un grande ufficio classico con pavimento in legno massello medio, scrivania autoportante e pareti bianche
Idee per un grande ufficio classico con pavimento in legno massello medio, scrivania autoportante e pareti bianche

River Oaks, 2014 - Remodel and Additions
Foto di un ampio studio tradizionale con camino classico, scrivania autoportante e pareti bianche
Foto di un ampio studio tradizionale con camino classico, scrivania autoportante e pareti bianche
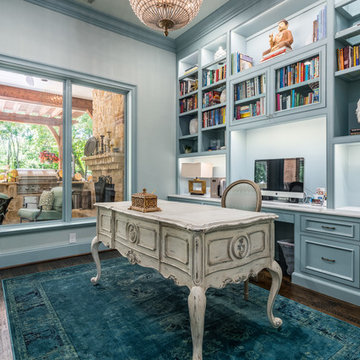
Foto di un grande ufficio bohémian con pareti blu, parquet scuro, nessun camino, scrivania autoportante, pavimento marrone e soffitto a volta

This exclusive guest home features excellent and easy to use technology throughout. The idea and purpose of this guesthouse is to host multiple charity events, sporting event parties, and family gatherings. The roughly 90-acre site has impressive views and is a one of a kind property in Colorado.
The project features incredible sounding audio and 4k video distributed throughout (inside and outside). There is centralized lighting control both indoors and outdoors, an enterprise Wi-Fi network, HD surveillance, and a state of the art Crestron control system utilizing iPads and in-wall touch panels. Some of the special features of the facility is a powerful and sophisticated QSC Line Array audio system in the Great Hall, Sony and Crestron 4k Video throughout, a large outdoor audio system featuring in ground hidden subwoofers by Sonance surrounding the pool, and smart LED lighting inside the gorgeous infinity pool.
J Gramling Photos
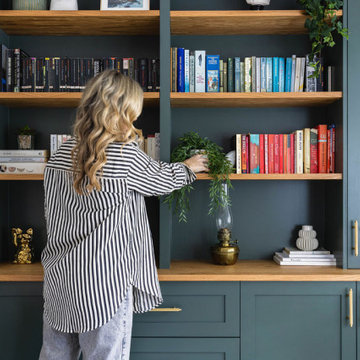
The desk sits by the window to take advantage of natural light, and to save space! Maximising space and storage were key in this home office. Lucy suggested built-in storage for closed compartments to hide messy paperwork and printers, and open shelves for books, mementoes, and family pictures. The bold shelving serves as a beautiful backdrop for Zoom calls too!
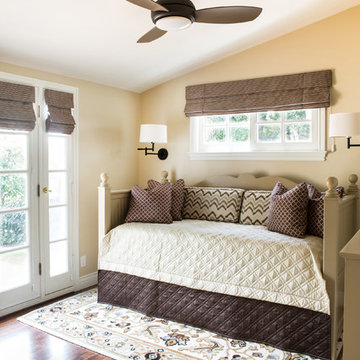
The dog’s favorite room in the house. An existing daybed was painted and custom bedding and roman shades were made to update this room. A custom area rug ass softness to the masculine office space. A new dark stain desk was built-in with a custom bulletin board behind. Photography by: Erika Bierman
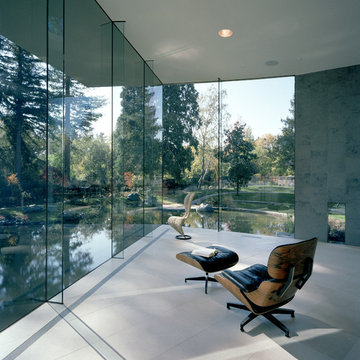
Foto di un grande ufficio minimalista con pareti bianche, pavimento in pietra calcarea, nessun camino e scrivania incassata

Library
Immagine di un grande studio tradizionale con pareti grigie, scrivania incassata, pavimento marrone, travi a vista e pavimento in legno massello medio
Immagine di un grande studio tradizionale con pareti grigie, scrivania incassata, pavimento marrone, travi a vista e pavimento in legno massello medio
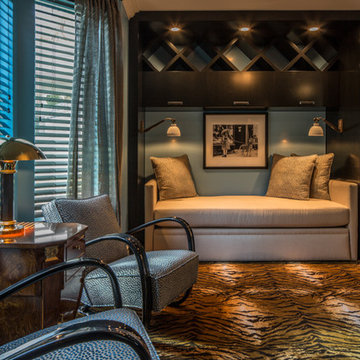
Art Deco meets Eclectic in this Office and Sitting Room.
Ispirazione per un grande ufficio bohémian con pareti blu e moquette
Ispirazione per un grande ufficio bohémian con pareti blu e moquette

Idee per un grande ufficio chic con soffitto in legno, travi a vista, nessun camino, scrivania autoportante, pavimento marrone, parquet scuro e pareti blu

The home office for her features teal and white patterned wallcoverings, a bright red sitting chair and ottoman and a lucite desk chair. The Denver home was decorated by Andrea Schumacher Interiors using bold color choices and patterns.
Photo Credit: Emily Minton Redfield
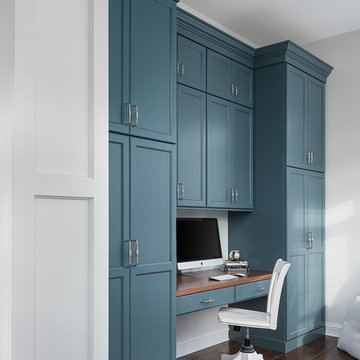
Picture Perfect House
Esempio di un grande ufficio chic con pareti grigie, parquet scuro, scrivania incassata e pavimento marrone
Esempio di un grande ufficio chic con pareti grigie, parquet scuro, scrivania incassata e pavimento marrone
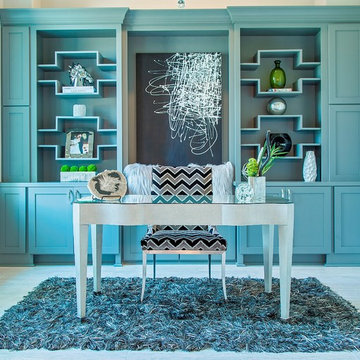
Entering into the open foyer, we come across soaring ceiling heights that take us into the study. This space has one of a kind custom built in shelves and is perfect for a day of work in the home, decked out with chrome accessories and modern furniture.
Ashton Morgan, By Design Interiors
Photography: Daniel Angulo
Builder: Flair Builders
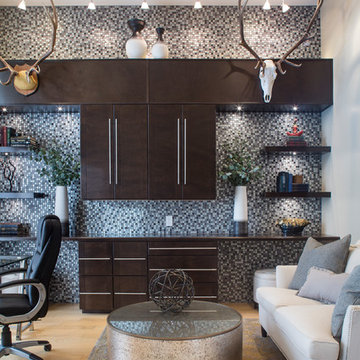
Transitional Home Office with mosaic tile wall by Climent Construction. Walnut cabinets by Express Cabinets. Harden furniture through Forsey's Fine Furniture.

Immagine di un ampio ufficio design con pareti blu, pavimento in mattoni, scrivania incassata e carta da parati

Interior design by Jessica Koltun Home. This stunning home with an open floor plan features a formal dining, dedicated study, Chef's kitchen and hidden pantry. Designer amenities include white oak millwork, marble tile, and a high end lighting, plumbing, & hardware.
Studio turchese di lusso
1
