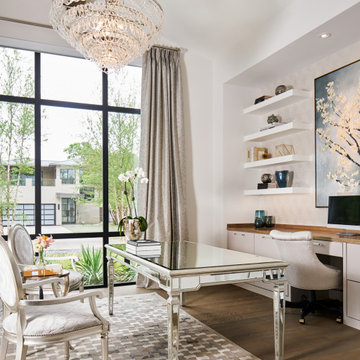Studio turchese con parquet scuro
Filtra anche per:
Budget
Ordina per:Popolari oggi
41 - 60 di 226 foto
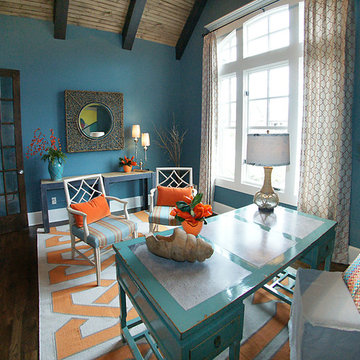
Ispirazione per un grande ufficio boho chic con pareti blu, parquet scuro, scrivania autoportante e nessun camino
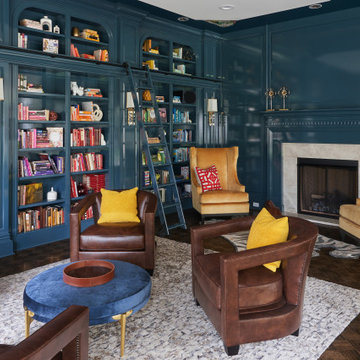
Immagine di uno studio chic di medie dimensioni con libreria, pareti blu, parquet scuro, camino classico, cornice del camino piastrellata, scrivania autoportante, pavimento marrone, soffitto in carta da parati e pareti in legno
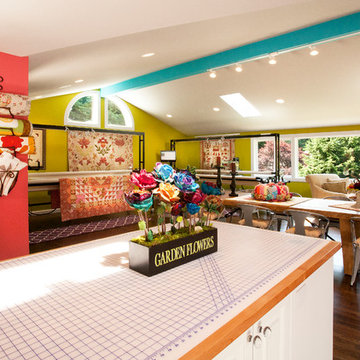
Large island serves dual purpose for cutting area and storage
Ispirazione per un grande studio chic con pareti multicolore, parquet scuro e scrivania autoportante
Ispirazione per un grande studio chic con pareti multicolore, parquet scuro e scrivania autoportante
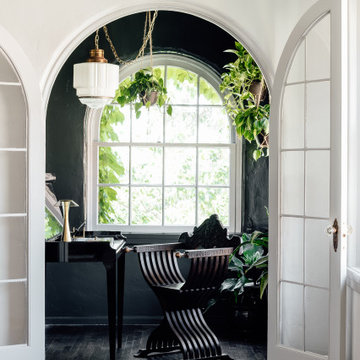
Ispirazione per un ufficio classico con scrivania autoportante, pareti nere e parquet scuro
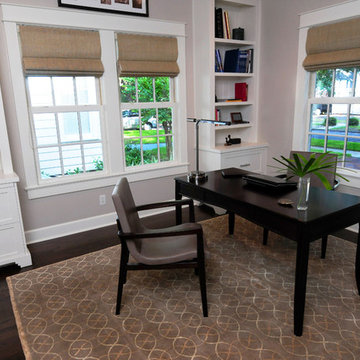
Idee per uno studio stile americano di medie dimensioni con parquet scuro, nessun camino, scrivania autoportante, pavimento marrone e pareti grigie

Esempio di un ufficio classico con pareti multicolore, parquet scuro, camino classico, scrivania autoportante, pavimento marrone, soffitto a cassettoni e carta da parati

This home was built in an infill lot in an older, established, East Memphis neighborhood. We wanted to make sure that the architecture fits nicely into the mature neighborhood context. The clients enjoy the architectural heritage of the English Cotswold and we have created an updated/modern version of this style with all of the associated warmth and charm. As with all of our designs, having a lot of natural light in all the spaces is very important. The main gathering space has a beamed ceiling with windows on multiple sides that allows natural light to filter throughout the space and also contains an English fireplace inglenook. The interior woods and exterior materials including the brick and slate roof were selected to enhance that English cottage architecture.
Builder: Eddie Kircher Construction
Interior Designer: Rhea Crenshaw Interiors
Photographer: Ross Group Creative
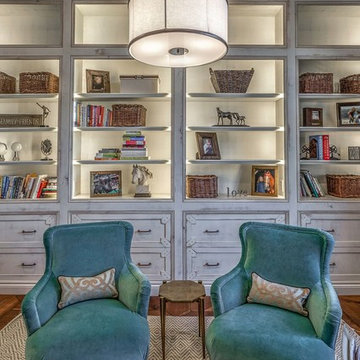
Ispirazione per uno studio classico di medie dimensioni con libreria, pareti bianche, parquet scuro e pavimento marrone
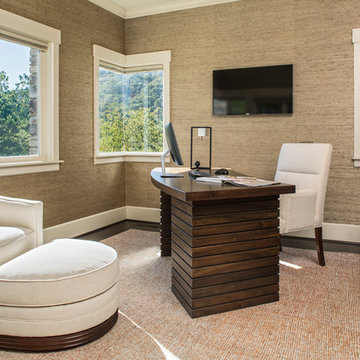
Photography by: David Dietrich Renovation by: Tom Vorys, Cornerstone Construction Cabinetry by: Benbow & Associates Countertops by: Solid Surface Specialties Appliances & Plumbing: Ferguson Lighting Design: David Terry Lighting Fixtures: Lux Lighting
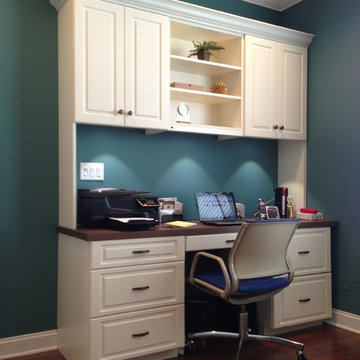
Closettec
Immagine di un ufficio tradizionale di medie dimensioni con pareti blu, parquet scuro, nessun camino, scrivania incassata e pavimento marrone
Immagine di un ufficio tradizionale di medie dimensioni con pareti blu, parquet scuro, nessun camino, scrivania incassata e pavimento marrone
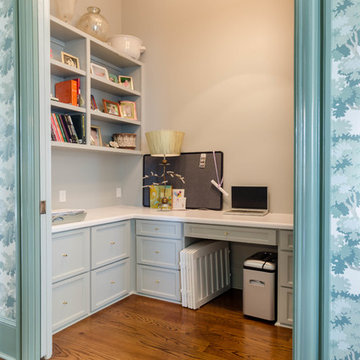
House was built by Hotard General Contracting, Inc. Jefferson Door supplied: exterior doors (custom Sapele mahogany), interior doors (Masonite), windows custom Sapele mahogany windows on the front and (Integrity by Marvin Windows) on the sides and back, columns (HB&G), crown moulding, baseboard and door hardware (Emtek).
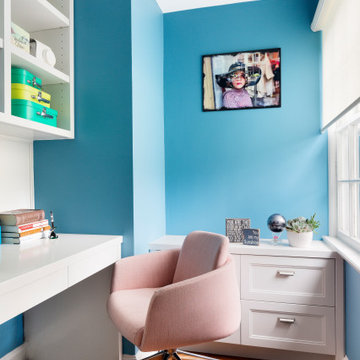
Study Room
Immagine di un ufficio contemporaneo con pareti blu, parquet scuro, scrivania incassata e pavimento marrone
Immagine di un ufficio contemporaneo con pareti blu, parquet scuro, scrivania incassata e pavimento marrone
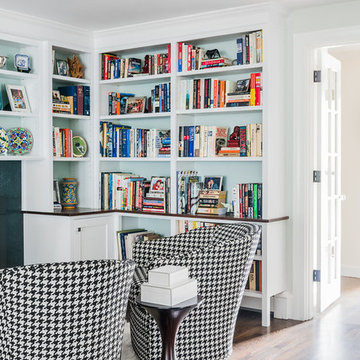
Idee per uno studio tradizionale di medie dimensioni con parquet scuro, camino classico, cornice del camino in metallo, scrivania incassata, pavimento marrone e pareti grigie
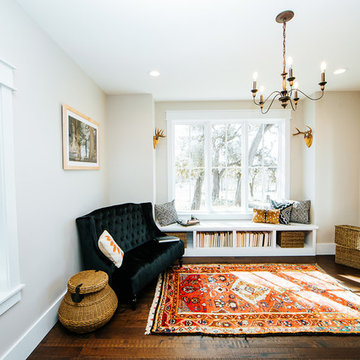
Snap Chic Photography
Foto di uno studio country di medie dimensioni con libreria, scrivania autoportante, pavimento marrone e parquet scuro
Foto di uno studio country di medie dimensioni con libreria, scrivania autoportante, pavimento marrone e parquet scuro
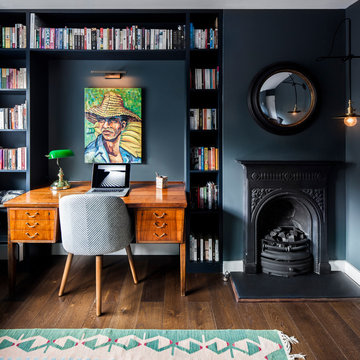
Juliet Murphy
Idee per un piccolo studio boho chic con pareti nere, parquet scuro, camino classico, cornice del camino in metallo, pavimento marrone e libreria
Idee per un piccolo studio boho chic con pareti nere, parquet scuro, camino classico, cornice del camino in metallo, pavimento marrone e libreria
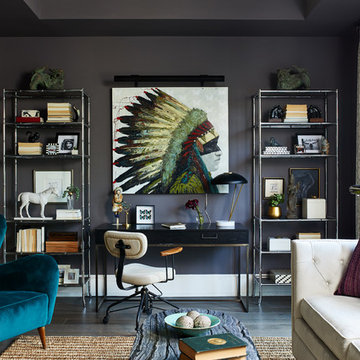
Stacy Zarin Goldberg
Esempio di uno studio classico con parquet scuro, scrivania autoportante, pavimento grigio e pareti nere
Esempio di uno studio classico con parquet scuro, scrivania autoportante, pavimento grigio e pareti nere
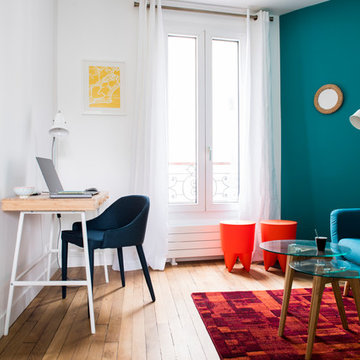
Anne-Emmanuel Thion
Foto di un piccolo studio bohémian con pareti blu, nessun camino, parquet scuro, scrivania autoportante e pavimento marrone
Foto di un piccolo studio bohémian con pareti blu, nessun camino, parquet scuro, scrivania autoportante e pavimento marrone
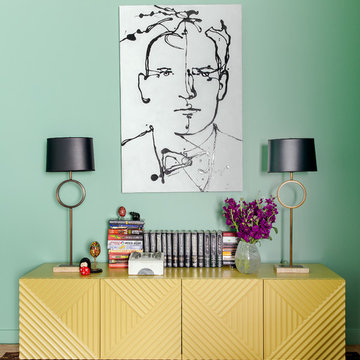
This chic couple from Manhattan requested for a fashion-forward focus for their new Boston condominium. Textiles by Christian Lacroix, Faberge eggs, and locally designed stilettos once owned by Lady Gaga are just a few of the inspirations they offered.
Project designed by Boston interior design studio Dane Austin Design. They serve Boston, Cambridge, Hingham, Cohasset, Newton, Weston, Lexington, Concord, Dover, Andover, Gloucester, as well as surrounding areas.
For more about Dane Austin Design, click here: https://daneaustindesign.com/
To learn more about this project, click here:
https://daneaustindesign.com/seaport-high-rise
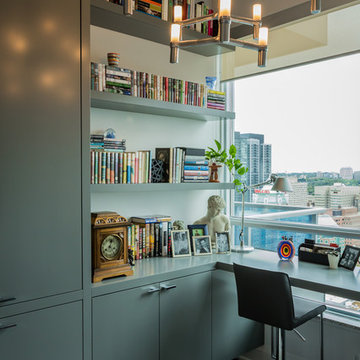
justice darragh as seen in apartment therapy
Idee per un ufficio design di medie dimensioni con scrivania incassata, pareti bianche e parquet scuro
Idee per un ufficio design di medie dimensioni con scrivania incassata, pareti bianche e parquet scuro
Studio turchese con parquet scuro
3
