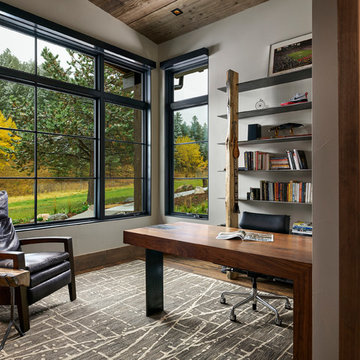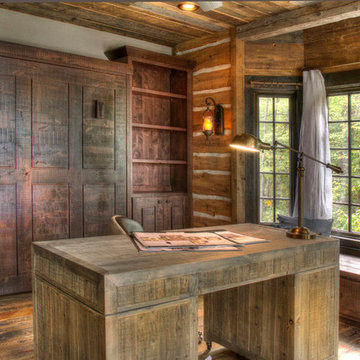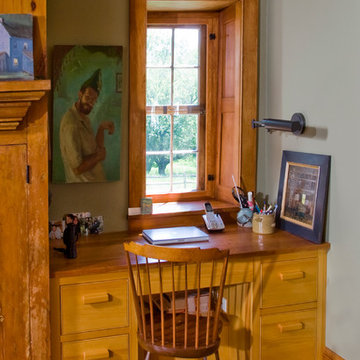Studio rustico
Filtra anche per:
Budget
Ordina per:Popolari oggi
101 - 120 di 5.460 foto
1 di 2
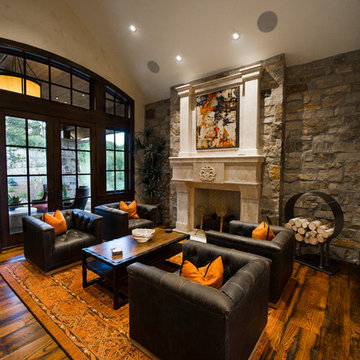
This exclusive guest home features excellent and easy to use technology throughout. The idea and purpose of this guesthouse is to host multiple charity events, sporting event parties, and family gatherings. The roughly 90-acre site has impressive views and is a one of a kind property in Colorado.
The project features incredible sounding audio and 4k video distributed throughout (inside and outside). There is centralized lighting control both indoors and outdoors, an enterprise Wi-Fi network, HD surveillance, and a state of the art Crestron control system utilizing iPads and in-wall touch panels. Some of the special features of the facility is a powerful and sophisticated QSC Line Array audio system in the Great Hall, Sony and Crestron 4k Video throughout, a large outdoor audio system featuring in ground hidden subwoofers by Sonance surrounding the pool, and smart LED lighting inside the gorgeous infinity pool.
J Gramling Photos
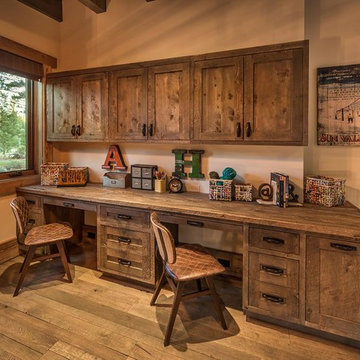
Immagine di uno studio rustico con pareti beige, parquet scuro e scrivania incassata
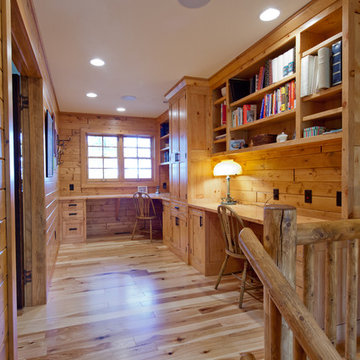
Foto di un ufficio rustico di medie dimensioni con pareti marroni, pavimento in legno massello medio e scrivania incassata
Trova il professionista locale adatto per il tuo progetto
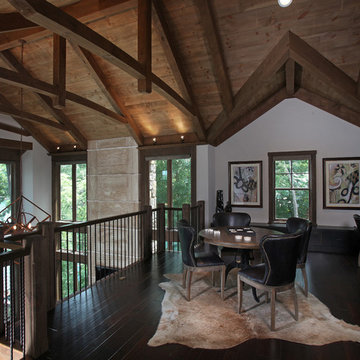
This game room and home office overlook the great room and have a full view of the lake. The tall windows allow for a natural light filled loft. Modern Rustic Homes
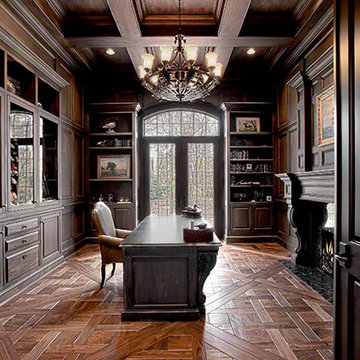
Ispirazione per un grande ufficio stile rurale con pareti marroni, parquet scuro, camino classico, scrivania autoportante e pavimento marrone
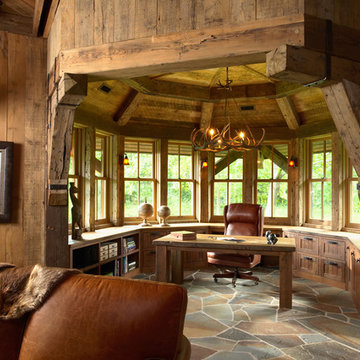
Photo by Susan Gilmore
Ispirazione per uno studio rustico con scrivania autoportante
Ispirazione per uno studio rustico con scrivania autoportante
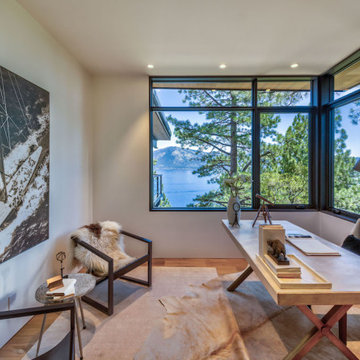
Staged for Presidio Vista Properties
Photos by Vance Fox
Ispirazione per uno studio rustico
Ispirazione per uno studio rustico
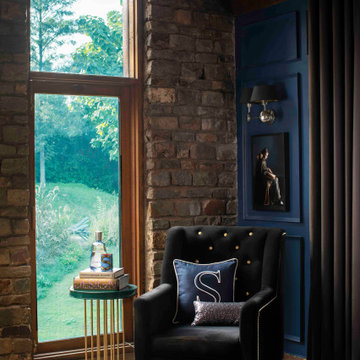
This 2.5-acre farmhouse set in Delhi’s Urban Sprawl, Chattarpur, is a weekend home for the family, who live in South of Delhi. The idea was to relish the landscaping and the waterbodies over the weekends which is a rare sight and a luxury in the city of Delhi. It is basically meant to be a home away from home over the weekends but at the same time they use it as a guest house for friends and extended family. They wanted a public and a private space within the house. In terms of the aesthetics the brief was extremely crisp. The idea was to convert this pre-built structure in to an Urban Swiss Chalet.
The 5000-square foot built up space is spread over 2 floors. Not only we decided to break it down into a guest floor and a private floor but we also broke it down into a winter floor and a summer floor keeping the 4 seasons in Delhi in mind.
The ground floor consists of an open plan with a kitchen, dining and living space. The living room was meant to be a dark, cosy space. We decided to create a fireplace within this space so it could be doubled as an entertaining space during the winter. The idea was create a very lived-in Swiss Chalet feel so it carries the mood of the structure inside. The morning light in the kitchen is lovely and it turns into a cosy breakfast place for the family to hang out and make breakfast together.
The bedroom being on the ground level is mostly used as a guest room. The base of this room was to choose a tone that complements the wooden log ceiling. We chose a muted sage green with tonal curtains.
The staircase to the first floor is made from reclaimed wood and the wall panelling also has reclaimed wood detailing. The walls are painted in a beautiful rich Blue Waltz.
The Living Room on the first floor was created directly overlooking the infinity pool. The living room is coupled with a lovely home office and a terrace overlooking the pond where ducks play merry. This entire space is meant for entertaining personal and private guests. The space has a very airy vibe with large glazing on all sides overlooking the pool on one side and the landscaping on the others. Basis of the composition takes dark colour, which is rare in decoration of Indian residences. Even though it was a daunting task complementing the dark elements, each corner has been thoughtfully and tastefully curated to bring a sense of new. This space exudes its own style and young personality.
The bedroom on the first floor is primarily used by the family members. The starting point for this space was the wall panelling leading to the artwork and then the customised bed linen to match the vibe of the artwork. Every unit of the bed linen has been customised by Sanjyt Syngh Design Studio.

Immagine di un grande atelier rustico con pareti bianche, parquet scuro, camino classico, scrivania autoportante e pavimento marrone
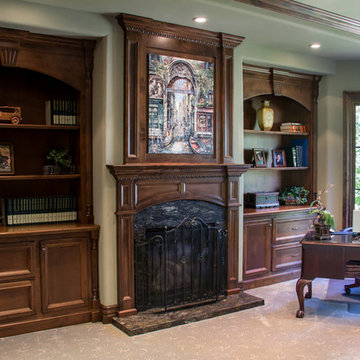
© Chris Wood Pictures
Idee per un grande studio rustico con pareti beige, parquet scuro, camino classico, scrivania autoportante e pavimento marrone
Idee per un grande studio rustico con pareti beige, parquet scuro, camino classico, scrivania autoportante e pavimento marrone
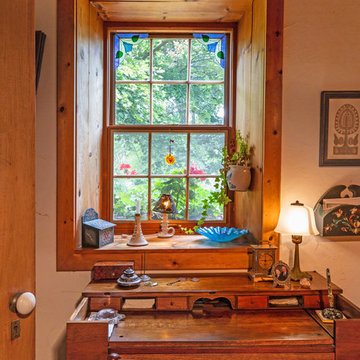
Edmunds Studios Photography
Ispirazione per un piccolo ufficio rustico con pareti beige, parquet chiaro, nessun camino, scrivania autoportante e pavimento marrone
Ispirazione per un piccolo ufficio rustico con pareti beige, parquet chiaro, nessun camino, scrivania autoportante e pavimento marrone
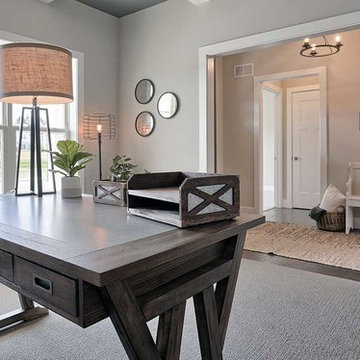
This 1-story home with open floorplan includes 2 bedrooms and 2 bathrooms. Stylish hardwood flooring flows from the Foyer through the main living areas. The Kitchen with slate appliances and quartz countertops with tile backsplash. Off of the Kitchen is the Dining Area where sliding glass doors provide access to the screened-in porch and backyard. The Family Room, warmed by a gas fireplace with stone surround and shiplap, includes a cathedral ceiling adorned with wood beams. The Owner’s Suite is a quiet retreat to the rear of the home and features an elegant tray ceiling, spacious closet, and a private bathroom with double bowl vanity and tile shower. To the front of the home is an additional bedroom, a full bathroom, and a private study with a coffered ceiling and barn door access.
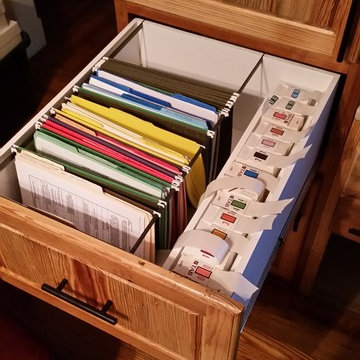
Immagine di uno studio stile rurale di medie dimensioni con scrivania incassata
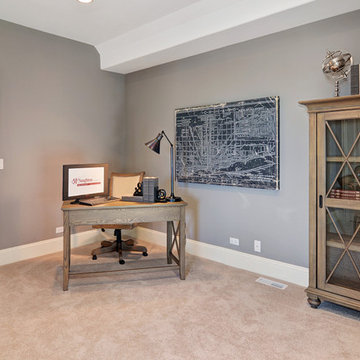
Idee per un ufficio stile rurale di medie dimensioni con pareti grigie, moquette, nessun camino, scrivania autoportante e pavimento beige
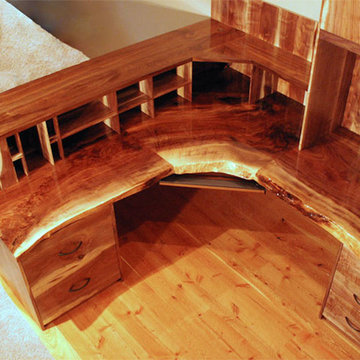
Ispirazione per un ampio studio stile rurale con pareti beige, parquet scuro e scrivania incassata
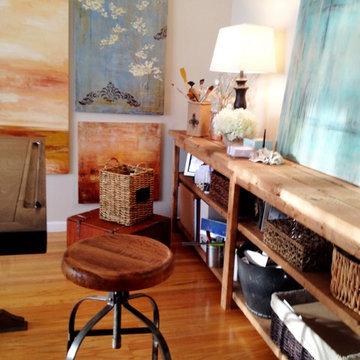
Interior decor and art by Kaileen Burke.
By using custom built and hand distressed wall to wall console with shelving on the back wall, there is a lot of shelving for organizing this home office/art studio. Use of baskets to hold office and art supplies makes for visually appealing organization.
Studio rustico
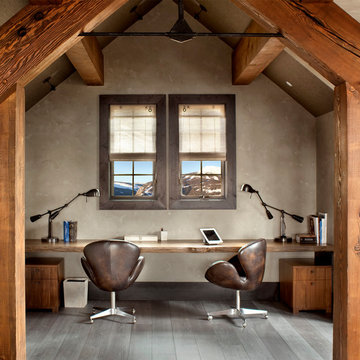
Gibeon Photography
Foto di uno studio stile rurale con parquet scuro, nessun camino, scrivania incassata e pareti grigie
Foto di uno studio stile rurale con parquet scuro, nessun camino, scrivania incassata e pareti grigie
6
