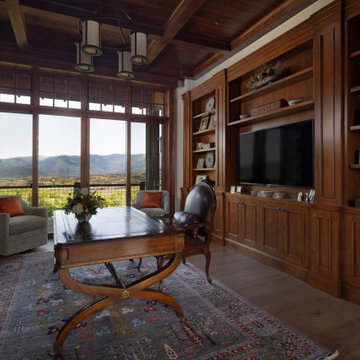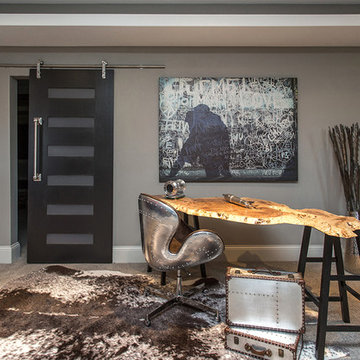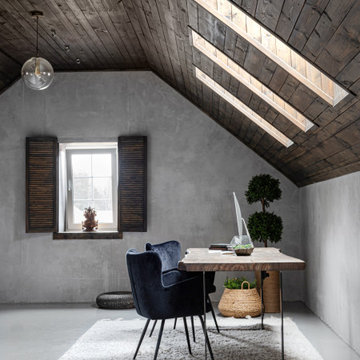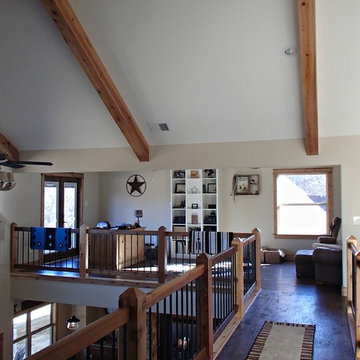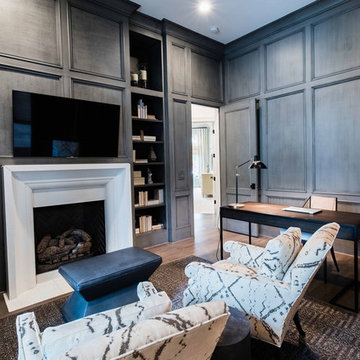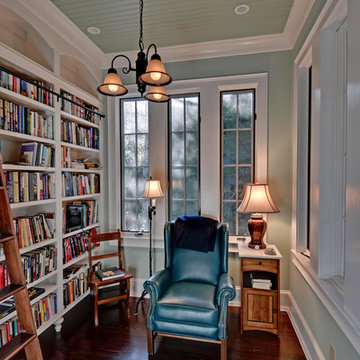Studio rustico grigio
Filtra anche per:
Budget
Ordina per:Popolari oggi
1 - 20 di 226 foto
1 di 3
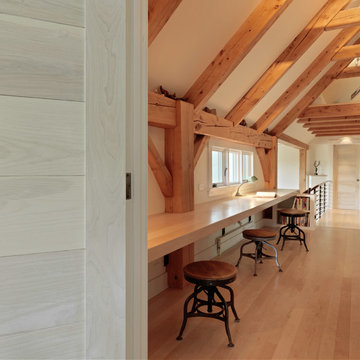
Photography by Susan Teare
Immagine di uno studio stile rurale con pareti bianche, parquet chiaro e scrivania incassata
Immagine di uno studio stile rurale con pareti bianche, parquet chiaro e scrivania incassata

Immagine di un grande atelier rustico con pareti bianche, parquet scuro, camino classico, scrivania autoportante e pavimento marrone
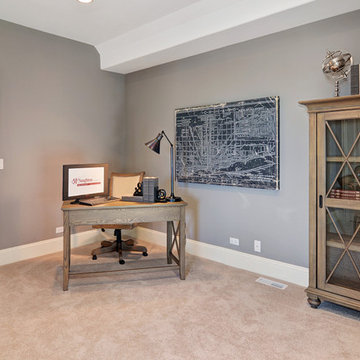
Idee per un ufficio stile rurale di medie dimensioni con pareti grigie, moquette, nessun camino, scrivania autoportante e pavimento beige

Idee per uno studio stile rurale con libreria, pareti blu, parquet scuro, nessun camino, scrivania autoportante e pavimento marrone
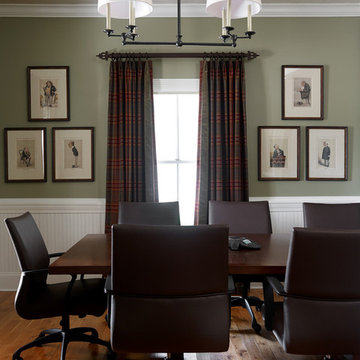
This masculine historic home turned-office space was designed to serve our client as a professional space that displays his rustic personality in a polished way. Subtle hints of refined plaid, menswear fabrics, leather, reclaimed wood, and unique wall art helped us bring this antique and personal items into a modern space!
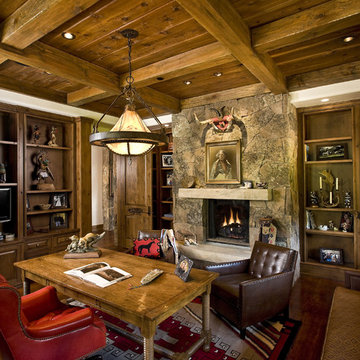
Foto di uno studio stile rurale con pareti bianche, parquet scuro, camino classico, cornice del camino in pietra, scrivania autoportante e pavimento marrone
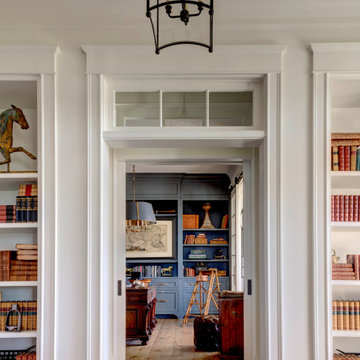
The home features two offices – one on the first floor and one on the second floor just above it – that are connected via a spiral staircase.
Foto di un grande ufficio stile rurale con pareti blu, pavimento in legno massello medio, scrivania autoportante e pavimento marrone
Foto di un grande ufficio stile rurale con pareti blu, pavimento in legno massello medio, scrivania autoportante e pavimento marrone

This exclusive guest home features excellent and easy to use technology throughout. The idea and purpose of this guesthouse is to host multiple charity events, sporting event parties, and family gatherings. The roughly 90-acre site has impressive views and is a one of a kind property in Colorado.
The project features incredible sounding audio and 4k video distributed throughout (inside and outside). There is centralized lighting control both indoors and outdoors, an enterprise Wi-Fi network, HD surveillance, and a state of the art Crestron control system utilizing iPads and in-wall touch panels. Some of the special features of the facility is a powerful and sophisticated QSC Line Array audio system in the Great Hall, Sony and Crestron 4k Video throughout, a large outdoor audio system featuring in ground hidden subwoofers by Sonance surrounding the pool, and smart LED lighting inside the gorgeous infinity pool.
J Gramling Photos
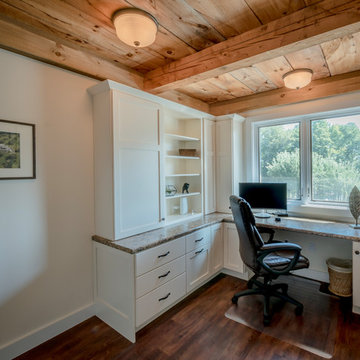
Ispirazione per un ufficio stile rurale di medie dimensioni con pareti beige, pavimento in vinile, scrivania incassata e pavimento marrone
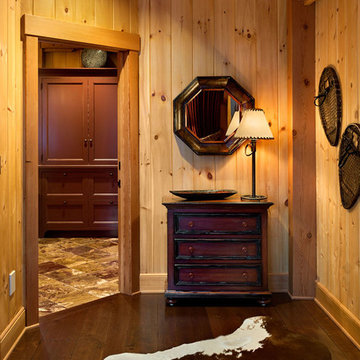
This three-story vacation home for a family of ski enthusiasts features 5 bedrooms and a six-bed bunk room, 5 1/2 bathrooms, kitchen, dining room, great room, 2 wet bars, great room, exercise room, basement game room, office, mud room, ski work room, decks, stone patio with sunken hot tub, garage, and elevator.
The home sits into an extremely steep, half-acre lot that shares a property line with a ski resort and allows for ski-in, ski-out access to the mountain’s 61 trails. This unique location and challenging terrain informed the home’s siting, footprint, program, design, interior design, finishes, and custom made furniture.
Credit: Samyn-D'Elia Architects
Project designed by Franconia interior designer Randy Trainor. She also serves the New Hampshire Ski Country, Lake Regions and Coast, including Lincoln, North Conway, and Bartlett.
For more about Randy Trainor, click here: https://crtinteriors.com/
To learn more about this project, click here: https://crtinteriors.com/ski-country-chic/
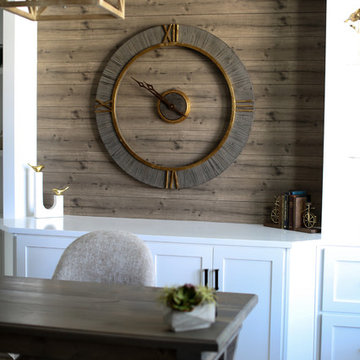
Foto di un grande ufficio stile rurale con pareti marroni, pavimento in legno massello medio, nessun camino, scrivania autoportante e pavimento marrone
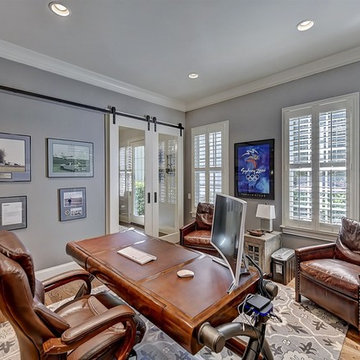
Matthew Benham - Photographer
Immagine di un ufficio rustico di medie dimensioni con pareti grigie, parquet scuro, scrivania autoportante e pavimento marrone
Immagine di un ufficio rustico di medie dimensioni con pareti grigie, parquet scuro, scrivania autoportante e pavimento marrone
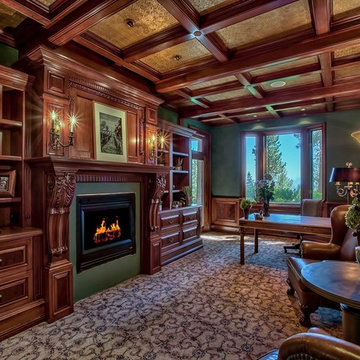
Esempio di un grande ufficio rustico con moquette, camino classico, scrivania autoportante, cornice del camino in intonaco e pareti verdi
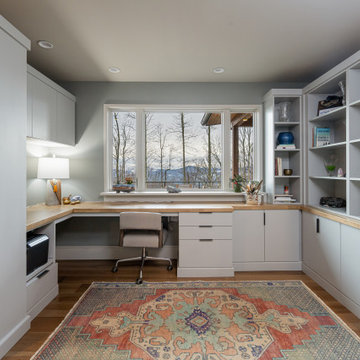
This beautiful contemporary residence is located in the mountains of Asheville, NC. It encompasses 3,500 square feet of main and lower level living, and was artfully designed by MossCreek to nestle perfectly on the brow of the hill. Design cues such as large windows, mono pitch roofs, simple lines, and geometric forms were all combined by MossCreek to allow for a sleek look both inside and out. Open living spaces abound, and the construction of the home by Living Stone Design and Build captured the look that MossCreek worked so carefully with the owners to achieve.
Studio rustico grigio
1
