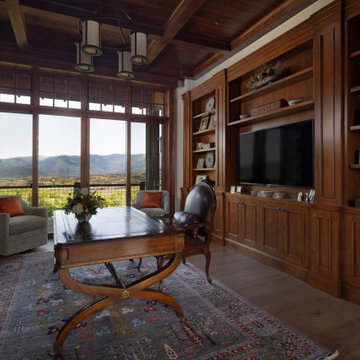Studio rustico con pavimento in legno massello medio
Filtra anche per:
Budget
Ordina per:Popolari oggi
1 - 20 di 605 foto
1 di 3

"study hut"
Idee per uno studio stile rurale di medie dimensioni con pareti bianche, pavimento in legno massello medio, scrivania incassata, pavimento marrone, soffitto in legno e pareti in legno
Idee per uno studio stile rurale di medie dimensioni con pareti bianche, pavimento in legno massello medio, scrivania incassata, pavimento marrone, soffitto in legno e pareti in legno
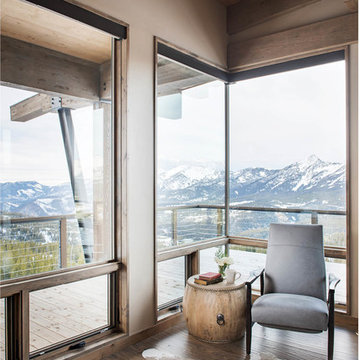
Photos by Whitney Kamman
Ispirazione per un grande ufficio stile rurale con pareti beige, pavimento in legno massello medio e pavimento marrone
Ispirazione per un grande ufficio stile rurale con pareti beige, pavimento in legno massello medio e pavimento marrone
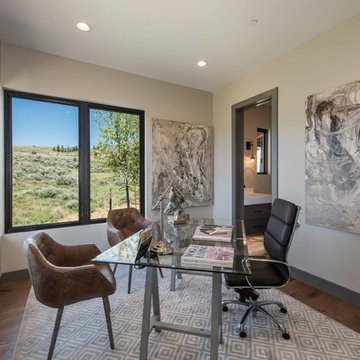
Idee per un ufficio rustico con pareti beige, scrivania autoportante, nessun camino e pavimento in legno massello medio
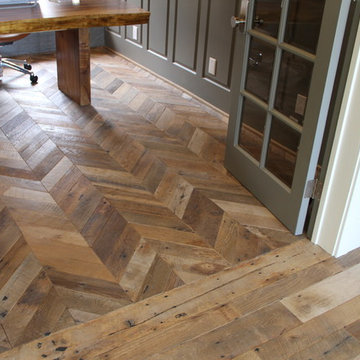
Esempio di un piccolo ufficio stile rurale con pareti grigie, pavimento in legno massello medio, nessun camino e scrivania autoportante

Renovation of an old barn into a personal office space.
This project, located on a 37-acre family farm in Pennsylvania, arose from the need for a personal workspace away from the hustle and bustle of the main house. An old barn used for gardening storage provided the ideal opportunity to convert it into a personal workspace.
The small 1250 s.f. building consists of a main work and meeting area as well as the addition of a kitchen and a bathroom with sauna. The architects decided to preserve and restore the original stone construction and highlight it both inside and out in order to gain approval from the local authorities under a strict code for the reuse of historic structures. The poor state of preservation of the original timber structure presented the design team with the opportunity to reconstruct the roof using three large timber frames, produced by craftsmen from the Amish community. Following local craft techniques, the truss joints were achieved using wood dowels without adhesives and the stone walls were laid without the use of apparent mortar.
The new roof, covered with cedar shingles, projects beyond the original footprint of the building to create two porches. One frames the main entrance and the other protects a generous outdoor living space on the south side. New wood trusses are left exposed and emphasized with indirect lighting design. The walls of the short facades were opened up to create large windows and bring the expansive views of the forest and neighboring creek into the space.
The palette of interior finishes is simple and forceful, limited to the use of wood, stone and glass. The furniture design, including the suspended fireplace, integrates with the architecture and complements it through the judicious use of natural fibers and textiles.
The result is a contemporary and timeless architectural work that will coexist harmoniously with the traditional buildings in its surroundings, protected in perpetuity for their historical heritage value.
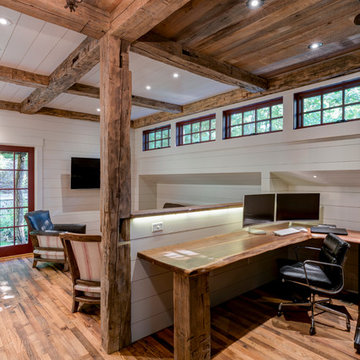
Idee per un atelier rustico di medie dimensioni con pavimento in legno massello medio, nessun camino e scrivania incassata
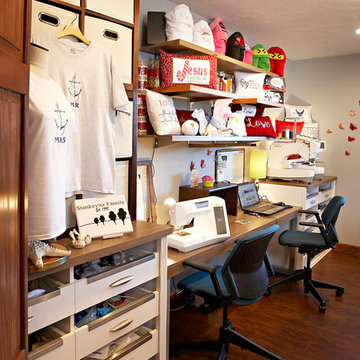
Humphrey Photography Nashville, il.
Immagine di una grande stanza da lavoro rustica con pareti beige, pavimento in legno massello medio e scrivania incassata
Immagine di una grande stanza da lavoro rustica con pareti beige, pavimento in legno massello medio e scrivania incassata
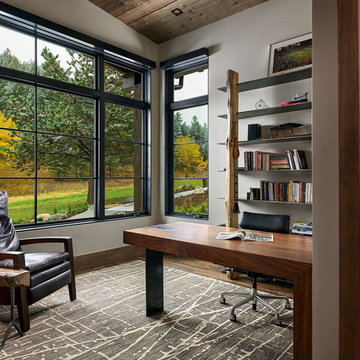
Photos: Eric Lucero
Immagine di un ufficio stile rurale di medie dimensioni con pareti rosse, pavimento in legno massello medio, scrivania autoportante e pavimento marrone
Immagine di un ufficio stile rurale di medie dimensioni con pareti rosse, pavimento in legno massello medio, scrivania autoportante e pavimento marrone
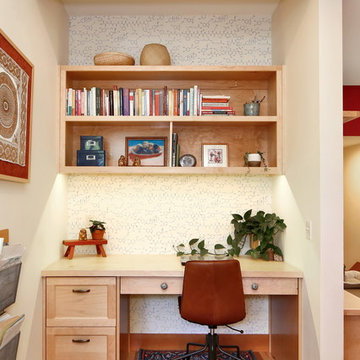
The owners of this home came to us with a plan to build a new high-performance home that physically and aesthetically fit on an infill lot in an old well-established neighborhood in Bellingham. The Craftsman exterior detailing, Scandinavian exterior color palette, and timber details help it blend into the older neighborhood. At the same time the clean modern interior allowed their artistic details and displayed artwork take center stage.
We started working with the owners and the design team in the later stages of design, sharing our expertise with high-performance building strategies, custom timber details, and construction cost planning. Our team then seamlessly rolled into the construction phase of the project, working with the owners and Michelle, the interior designer until the home was complete.
The owners can hardly believe the way it all came together to create a bright, comfortable, and friendly space that highlights their applied details and favorite pieces of art.
Photography by Radley Muller Photography
Design by Deborah Todd Building Design Services
Interior Design by Spiral Studios
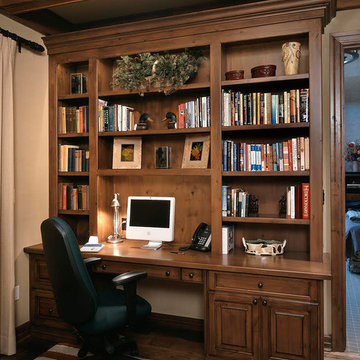
Foto di uno studio rustico di medie dimensioni con libreria, pareti beige, pavimento in legno massello medio, nessun camino, scrivania autoportante e pavimento marrone
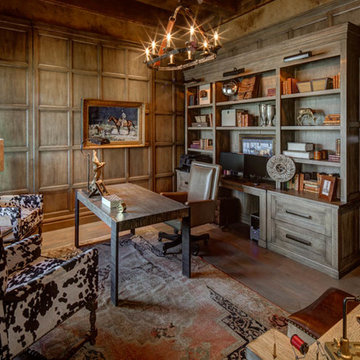
Esempio di un ufficio rustico di medie dimensioni con pareti marroni, pavimento in legno massello medio e scrivania autoportante
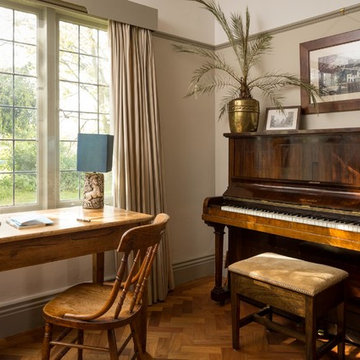
Rob Crawshaw
Immagine di un atelier rustico di medie dimensioni con pareti beige, pavimento in legno massello medio e scrivania autoportante
Immagine di un atelier rustico di medie dimensioni con pareti beige, pavimento in legno massello medio e scrivania autoportante
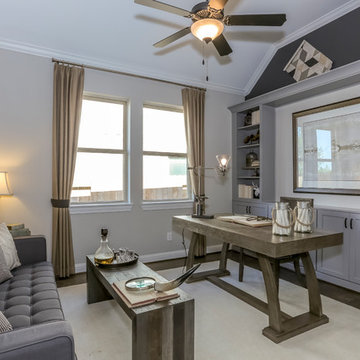
Idee per un ufficio stile rurale di medie dimensioni con pareti grigie, pavimento in legno massello medio, scrivania autoportante e pavimento marrone
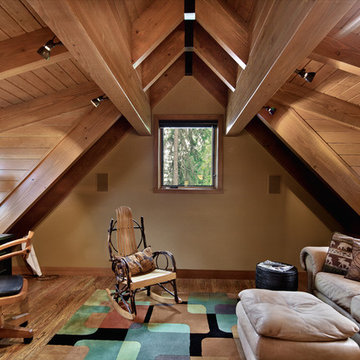
This home is a cutting edge design from floor to ceiling. The open trusses and gorgeous wood tones fill the home with light and warmth, especially since everything in the home is reflecting off the gorgeous black polished concrete floor.
As a material for use in the home, concrete is top notch. As the longest lasting flooring solution available concrete’s durability can’t be beaten. It’s cost effective, gorgeous, long lasting and let’s not forget the possibility of ambient heat! There is truly nothing like the feeling of a heated bathroom floor warm against your socks in the morning.
Good design is easy to come by, but great design requires a whole package, bigger picture mentality. The Cabin on Lake Wentachee is definitely the whole package from top to bottom. Polished concrete is the new cutting edge of architectural design, and Gelotte Hommas Drivdahl has proven just how stunning the results can be.
Photographs by Taylor Grant Photography
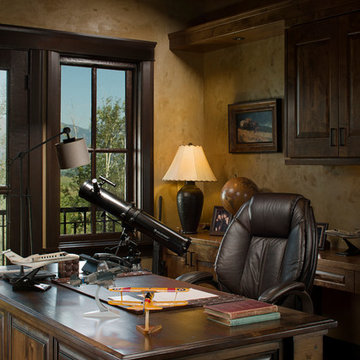
Kibo Group of Missoula provided architectural services. Shannon Callaghan Interior Design of Missoula provided extensive consultative services during the project. The exposed beams in this home office makes you want to "work late". Hamilton, MT
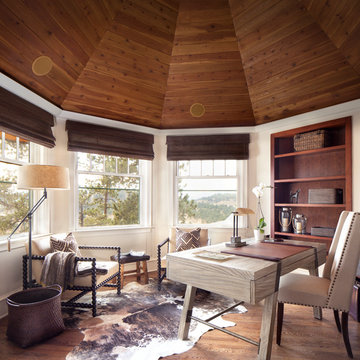
Idee per un ufficio rustico di medie dimensioni con pareti bianche, pavimento in legno massello medio e scrivania autoportante
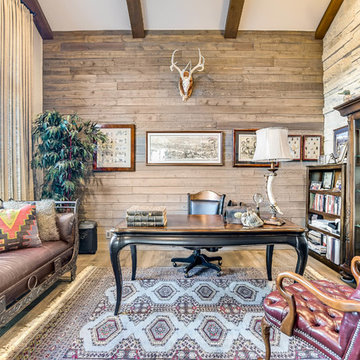
Esempio di uno studio rustico con libreria, pareti marroni, pavimento in legno massello medio, scrivania autoportante e pavimento marrone

David Marlow Photography
Esempio di un ufficio rustico di medie dimensioni con pavimento in legno massello medio, camino lineare Ribbon, cornice del camino in pietra, scrivania autoportante, pareti beige e pavimento marrone
Esempio di un ufficio rustico di medie dimensioni con pavimento in legno massello medio, camino lineare Ribbon, cornice del camino in pietra, scrivania autoportante, pareti beige e pavimento marrone
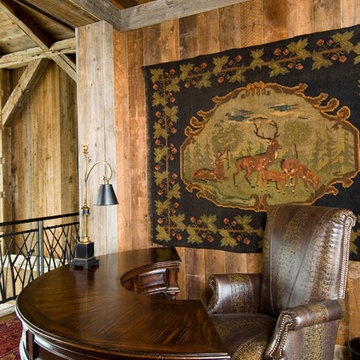
Hand Hewn Timbers, Rafter Stock Paneling, Corral Board Trim.
Photos by Jessie Moore Photography
Foto di uno studio rustico con pavimento in legno massello medio e scrivania autoportante
Foto di uno studio rustico con pavimento in legno massello medio e scrivania autoportante
Studio rustico con pavimento in legno massello medio
1
