Studio rustico con pareti grigie
Filtra anche per:
Budget
Ordina per:Popolari oggi
1 - 20 di 199 foto
1 di 3

Immagine di un ufficio stile rurale di medie dimensioni con pareti grigie, scrivania autoportante, pavimento grigio, parquet scuro e nessun camino
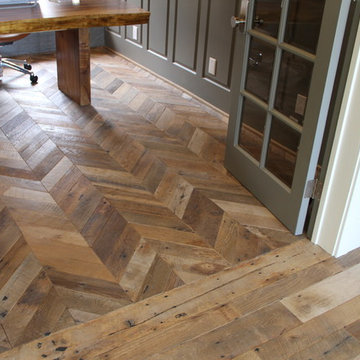
Esempio di un piccolo ufficio stile rurale con pareti grigie, pavimento in legno massello medio, nessun camino e scrivania autoportante
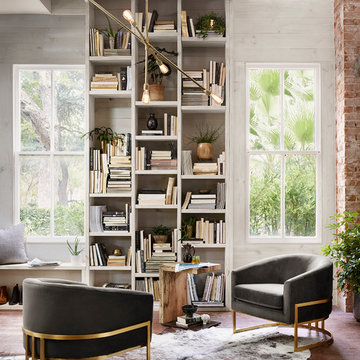
Photo by Casey Dunn
Immagine di uno studio rustico con libreria, pareti grigie e pavimento marrone
Immagine di uno studio rustico con libreria, pareti grigie e pavimento marrone
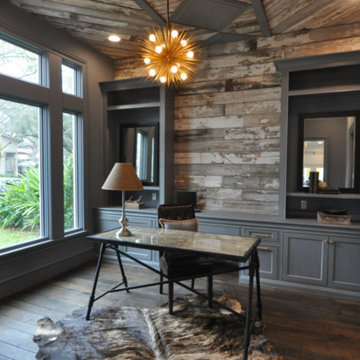
Esempio di un ufficio rustico di medie dimensioni con pareti grigie, parquet scuro, nessun camino, scrivania autoportante e pavimento marrone
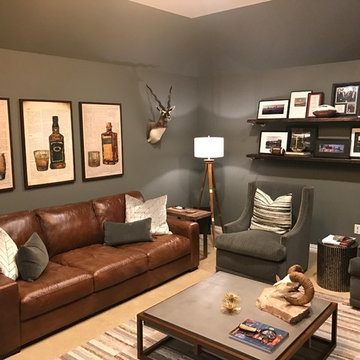
This client wanted a place he could work, watch his favorite sports and movies, and also entertain. A gorgeous rustic luxe man cave (media room and home office) for an avid hunter and whiskey connoisseur. Rich leather and velvet mixed with cement and industrial piping fit the bill, giving this space the perfect blend of masculine luxury with plenty of space to work and play.
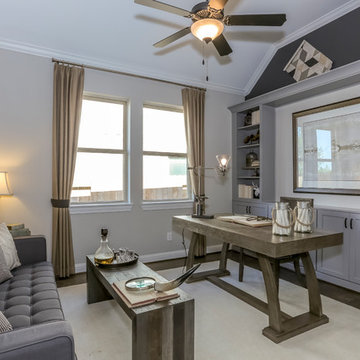
Idee per un ufficio stile rurale di medie dimensioni con pareti grigie, pavimento in legno massello medio, scrivania autoportante e pavimento marrone
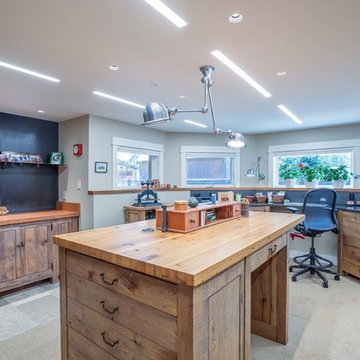
Ispirazione per una stanza da lavoro stile rurale di medie dimensioni con pareti grigie, scrivania autoportante e pavimento grigio
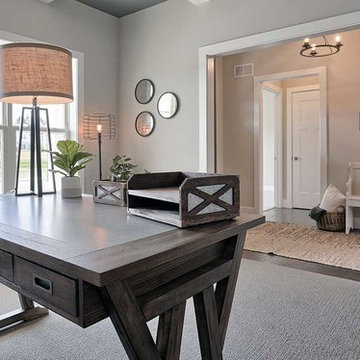
This 1-story home with open floorplan includes 2 bedrooms and 2 bathrooms. Stylish hardwood flooring flows from the Foyer through the main living areas. The Kitchen with slate appliances and quartz countertops with tile backsplash. Off of the Kitchen is the Dining Area where sliding glass doors provide access to the screened-in porch and backyard. The Family Room, warmed by a gas fireplace with stone surround and shiplap, includes a cathedral ceiling adorned with wood beams. The Owner’s Suite is a quiet retreat to the rear of the home and features an elegant tray ceiling, spacious closet, and a private bathroom with double bowl vanity and tile shower. To the front of the home is an additional bedroom, a full bathroom, and a private study with a coffered ceiling and barn door access.
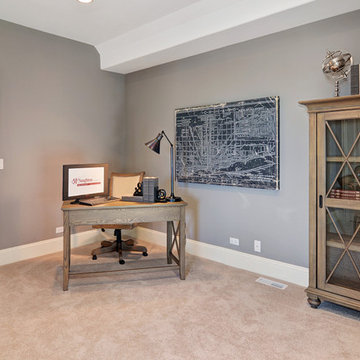
Idee per un ufficio stile rurale di medie dimensioni con pareti grigie, moquette, nessun camino, scrivania autoportante e pavimento beige
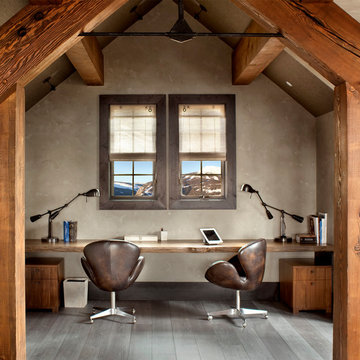
Gibeon Photography
Foto di uno studio stile rurale con parquet scuro, nessun camino, scrivania incassata e pareti grigie
Foto di uno studio stile rurale con parquet scuro, nessun camino, scrivania incassata e pareti grigie
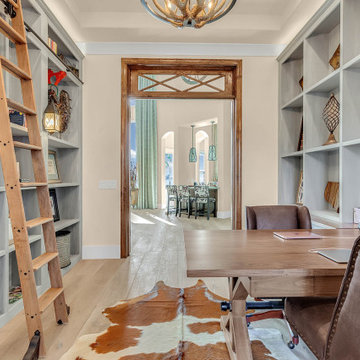
We designed and built this beautiful home office for our client who wanted the room to look amazing and function really well. Maria had a lot of books as well a some pieces that she wanted to display so getting the most out of the wall space was very important. We custom built and finished it with our custom special walnut beachy color and it turned out great. We also built a two person desk so that Maria could meet with her clients.
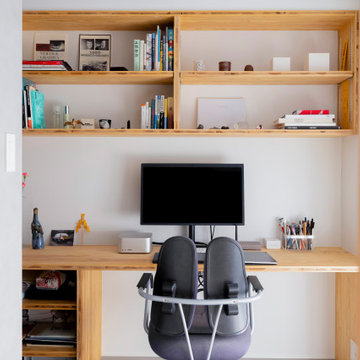
コア型収納で職住を別ける家
本計画は、京都市左京区にある築30年、床面積73㎡のマンショリノベーションです。
リモートワークをされるご夫婦で作業スペースと生活のスペースをゆるやかに分ける必要がありました。
そこで、マンション中心部にコアとなる収納を設け職と住を分ける計画としました。
約6mのカウンターデスクと背面には、収納を設けています。コンパクトにまとめられた
ワークスペースは、人の最小限の動作で作業ができるスペースとなっています。また、
ふんだんに設けられた収納スペースには、仕事の物だけではなく、趣味の物なども収納
することができます。仕事との物と、趣味の物がまざりあうことによっても、ゆとりがうまれています。
近年リモートワークが増加している中で、職と住との関係性が必要となっています。
多様化する働き方と住まいの考えかたをコア型収納でゆるやかに繋げることにより、
ONとOFFを切り替えながらも、豊かに生活ができる住宅となりました。
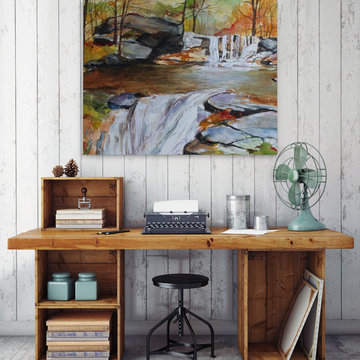
Kavka Designs Rustic Office Space
Immagine di un ufficio rustico di medie dimensioni con pareti grigie e scrivania autoportante
Immagine di un ufficio rustico di medie dimensioni con pareti grigie e scrivania autoportante
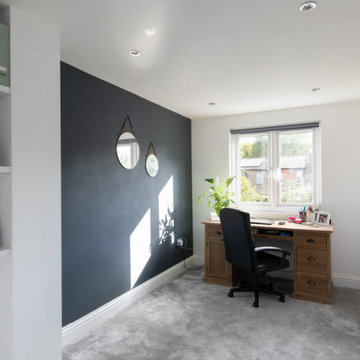
Elevate Productivity: Rustic Modern Study Room
Step into a study room where rustic meets modern for a perfect work haven. A wooden desk and ergonomic chair invite focus, while a sleek grey feature wall provides a calming backdrop. Contemporary shelves blend seamlessly with rustic elements, creating a space where productivity and style thrive.
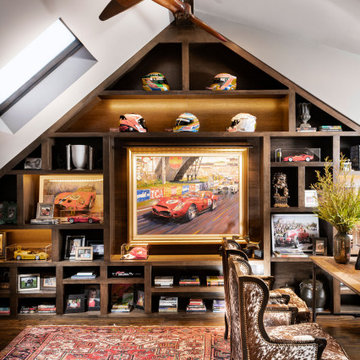
Idee per un grande studio stile rurale con pareti grigie, pavimento in legno massello medio, scrivania autoportante e pavimento marrone
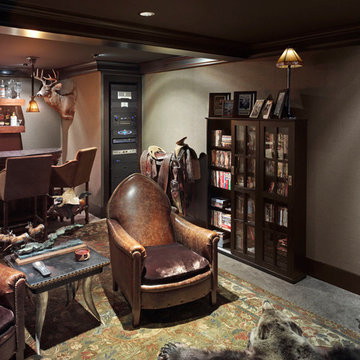
Idee per uno studio rustico di medie dimensioni con pareti grigie, moquette e pavimento grigio
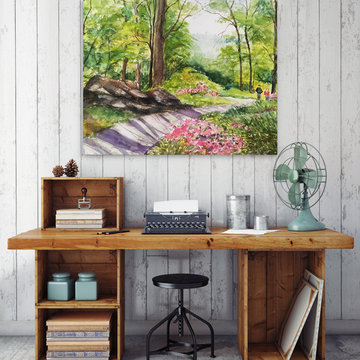
Kavka Designs Rustic Office Space
Idee per un ufficio rustico di medie dimensioni con pareti grigie e scrivania autoportante
Idee per un ufficio rustico di medie dimensioni con pareti grigie e scrivania autoportante
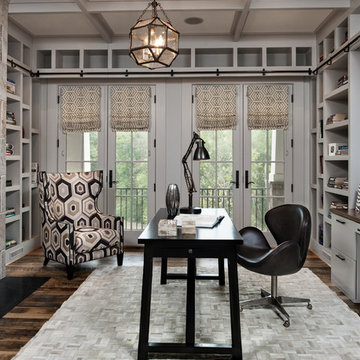
Idee per un ufficio rustico di medie dimensioni con pareti grigie, parquet scuro, scrivania autoportante e nessun camino
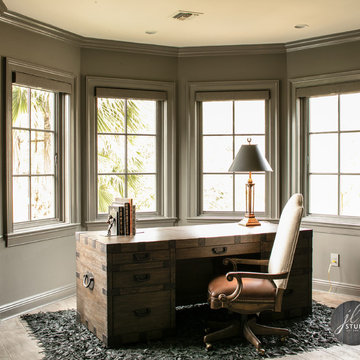
Idee per uno studio stile rurale di medie dimensioni con pareti grigie, pavimento in gres porcellanato, scrivania autoportante e pavimento marrone
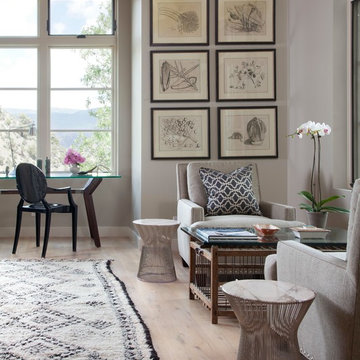
Seating are in master suite - texture and neutral palatte. Antique Morroccan rug adds texture and geometric pattern. Framed antique lithographs from 1700's. Knoll modern tables and antique French chicken coop serves as coffee table.
Photos:
Emily Redfield
Studio rustico con pareti grigie
1