Studio rosa di medie dimensioni
Filtra anche per:
Budget
Ordina per:Popolari oggi
1 - 20 di 95 foto

Scott Johnson
Immagine di uno studio chic di medie dimensioni con pavimento in legno massello medio, camino bifacciale, scrivania incassata, libreria e pareti grigie
Immagine di uno studio chic di medie dimensioni con pavimento in legno massello medio, camino bifacciale, scrivania incassata, libreria e pareti grigie

This home was built in an infill lot in an older, established, East Memphis neighborhood. We wanted to make sure that the architecture fits nicely into the mature neighborhood context. The clients enjoy the architectural heritage of the English Cotswold and we have created an updated/modern version of this style with all of the associated warmth and charm. As with all of our designs, having a lot of natural light in all the spaces is very important. The main gathering space has a beamed ceiling with windows on multiple sides that allows natural light to filter throughout the space and also contains an English fireplace inglenook. The interior woods and exterior materials including the brick and slate roof were selected to enhance that English cottage architecture.
Builder: Eddie Kircher Construction
Interior Designer: Rhea Crenshaw Interiors
Photographer: Ross Group Creative
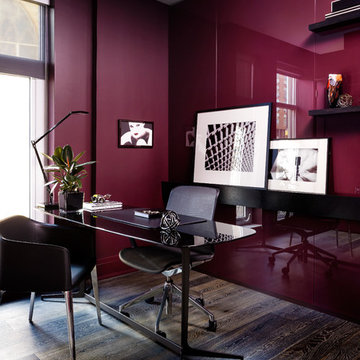
Brandon Barre Phtoography
Immagine di un ufficio design di medie dimensioni con pavimento in legno massello medio, scrivania autoportante e pareti rosse
Immagine di un ufficio design di medie dimensioni con pavimento in legno massello medio, scrivania autoportante e pareti rosse
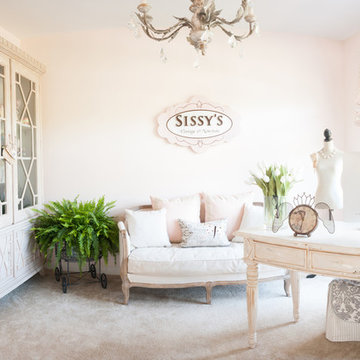
Pretty home office
Alice G Patterson Photography
Idee per uno studio tradizionale di medie dimensioni con moquette, scrivania autoportante e pareti bianche
Idee per uno studio tradizionale di medie dimensioni con moquette, scrivania autoportante e pareti bianche
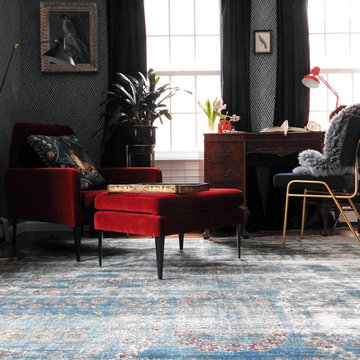
Esempio di uno studio chic di medie dimensioni con pareti grigie, pavimento in legno massello medio, nessun camino, pavimento marrone e scrivania autoportante
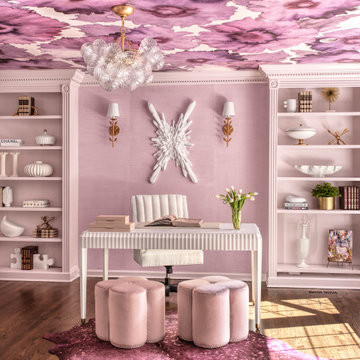
A busy working mother’s dark and dismal home office is transformed into a lively and inviting sanctuary.
Dated, stained wood shelves are painted a flirtatious pale pink.
The ceiling is emboldened with unexpected, outsized floral blossom wallpaper in provocative shades of fuchsia and violet.
Oak floors are refinished and topped with an acid washed cow hide rug.
Walls are swathed in multiple layers of pastel paint, mimicking grass cloth to add texture and interest.
Delicate brass sconces flank a dimensional marble sculpture behind an elegant desk featuring fluted sides and tapered legs that further nod to femininity.
The formidable, artisanal chandelier with multiple swirled glass orbs, allows light to gracefully shimmer across the space’s newfound sensual appeal.

Immagine di un ufficio classico di medie dimensioni con parquet chiaro, scrivania autoportante, pavimento marrone e pareti grigie
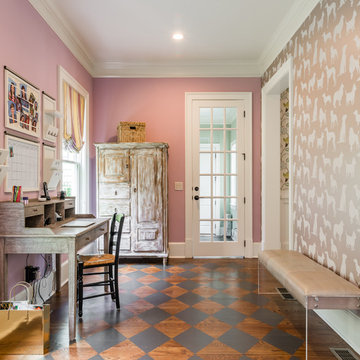
Esempio di uno studio classico di medie dimensioni con parquet scuro, scrivania autoportante, pavimento marrone e pareti multicolore

Contemporary designer office constructed in SE26 conservation area. Functional and stylish.
Immagine di un atelier contemporaneo di medie dimensioni con pareti bianche, scrivania autoportante, pavimento bianco, pavimento con piastrelle in ceramica, soffitto in perlinato e pannellatura
Immagine di un atelier contemporaneo di medie dimensioni con pareti bianche, scrivania autoportante, pavimento bianco, pavimento con piastrelle in ceramica, soffitto in perlinato e pannellatura
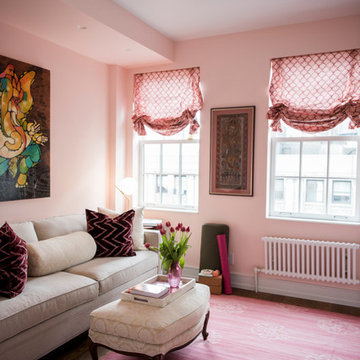
Immagine di uno studio stile shabby di medie dimensioni con pareti rosa, moquette, pavimento rosa e libreria
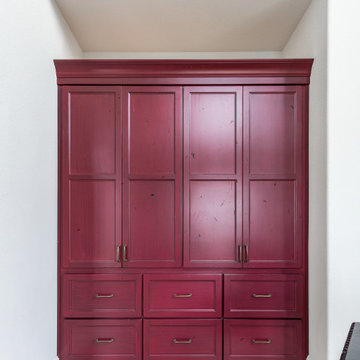
Custom built in for office to hold printer and files.
Idee per un ufficio mediterraneo di medie dimensioni con pareti bianche, pavimento in gres porcellanato, scrivania autoportante e pavimento bianco
Idee per un ufficio mediterraneo di medie dimensioni con pareti bianche, pavimento in gres porcellanato, scrivania autoportante e pavimento bianco

A dark office in the center of the house was turned into this cozy library. We opened the space up to the living room by adding another large archway. The custom bookshelves have beadboard backing to match original boarding we found in the house.. The library lamps are from Rejuvenation.

Since the owner works from home, her office needed to reflect her personality and provide inspiration through color and light.
Ispirazione per un ufficio chic di medie dimensioni con parquet scuro, nessun camino, scrivania autoportante, pavimento marrone e pareti multicolore
Ispirazione per un ufficio chic di medie dimensioni con parquet scuro, nessun camino, scrivania autoportante, pavimento marrone e pareti multicolore
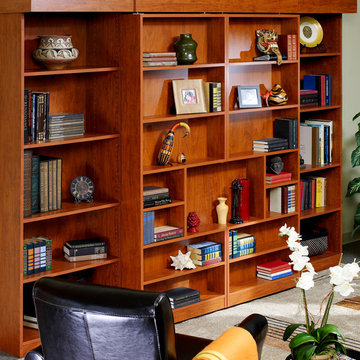
Jefferson Library Bed. Murphy beds are real beds with real bed comfort. We offer a large selction of designs, sizes and endless options for finishes and colors.
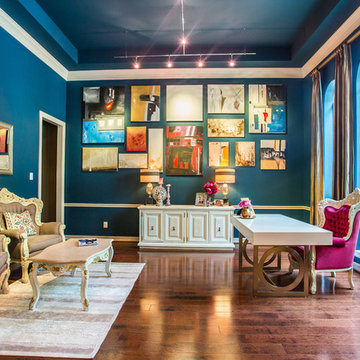
Foto di uno studio bohémian di medie dimensioni con pareti blu, pavimento in legno massello medio, nessun camino e scrivania autoportante
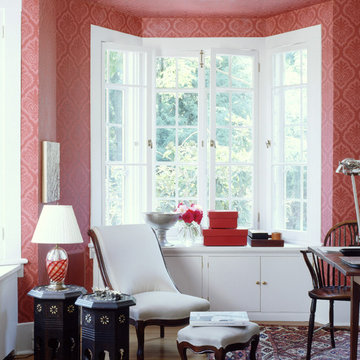
Foto di un ufficio classico di medie dimensioni con pareti rosa, parquet chiaro, nessun camino e scrivania autoportante
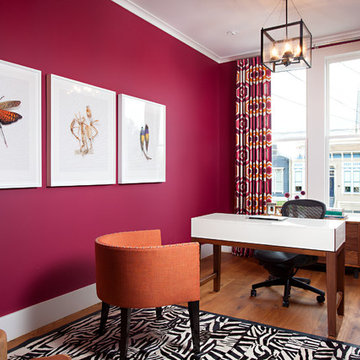
Foto di un ufficio moderno di medie dimensioni con pareti rosa, pavimento in legno massello medio, scrivania autoportante, nessun camino e pavimento marrone
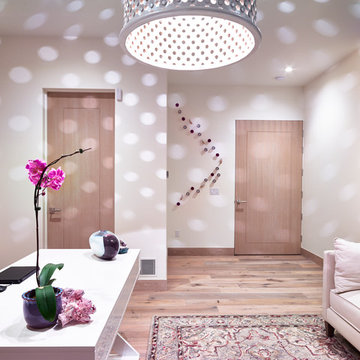
Her office.
Esempio di un atelier minimal di medie dimensioni con parquet chiaro, scrivania autoportante e pareti multicolore
Esempio di un atelier minimal di medie dimensioni con parquet chiaro, scrivania autoportante e pareti multicolore
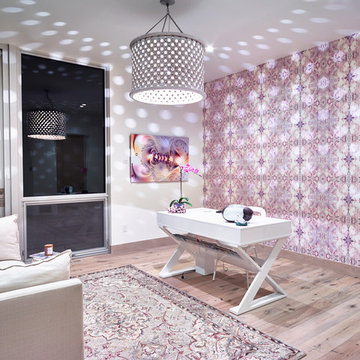
Her office is very whimsical yet elegant.
Idee per un atelier design di medie dimensioni con parquet chiaro, scrivania autoportante e pareti multicolore
Idee per un atelier design di medie dimensioni con parquet chiaro, scrivania autoportante e pareti multicolore
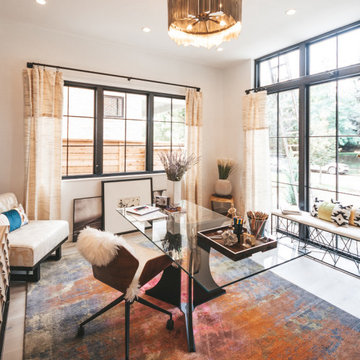
Our Denver studio designed the office area for the Designer Showhouse, and it’s all about female empowerment. Our design language expresses a powerful, well-traveled woman who is also the head of a family and creates subtle, calm strength and harmony. The decor used to achieve the idea is a medley of color, patterns, sleek furniture, and a built-in library that is busy, chaotic, and yet calm and organized.
---
Project designed by Denver, Colorado interior designer Margarita Bravo. She serves Denver as well as surrounding areas such as Cherry Hills Village, Englewood, Greenwood Village, and Bow Mar.
For more about MARGARITA BRAVO, click here: https://www.margaritabravo.com/
To learn more about this project, click here:
https://www.margaritabravo.com/portfolio/denver-office-design-woman/
Studio rosa di medie dimensioni
1