Studio a costo medio, a costo elevato
Filtra anche per:
Budget
Ordina per:Popolari oggi
1 - 20 di 42.048 foto
1 di 3

Foto di un grande atelier design con pareti bianche, parquet chiaro, scrivania autoportante e soffitto ribassato

La seconda stanza è stata utilizzata come camera studio e armadiature contenenti anche una piccola zona lavanderia.
Foto di Simone Marulli
Immagine di un atelier minimal di medie dimensioni con pareti grigie, parquet chiaro, scrivania autoportante e pavimento beige
Immagine di un atelier minimal di medie dimensioni con pareti grigie, parquet chiaro, scrivania autoportante e pavimento beige

Hidden in the murphy bed built in are printer and laundry hamper. Can you guess where?
Esempio di un piccolo studio classico con pareti bianche, pavimento in legno massello medio e pavimento marrone
Esempio di un piccolo studio classico con pareti bianche, pavimento in legno massello medio e pavimento marrone

Art and Craft Studio and Laundry Room Remodel
Ispirazione per una grande stanza da lavoro chic con pareti bianche, pavimento in gres porcellanato, scrivania incassata, pavimento nero e pannellatura
Ispirazione per una grande stanza da lavoro chic con pareti bianche, pavimento in gres porcellanato, scrivania incassata, pavimento nero e pannellatura

Modern-glam full house design project.
Photography by: Jenny Siegwart
Idee per un ufficio minimalista di medie dimensioni con pavimento in pietra calcarea, scrivania incassata, pavimento grigio e pareti grigie
Idee per un ufficio minimalista di medie dimensioni con pavimento in pietra calcarea, scrivania incassata, pavimento grigio e pareti grigie

Immagine di un ufficio classico di medie dimensioni con scrivania autoportante, pavimento marrone, pareti grigie e parquet scuro

Immagine di un ufficio contemporaneo con pareti grigie, parquet scuro, scrivania incassata e pavimento marrone

Esempio di un ufficio tradizionale di medie dimensioni con pareti bianche, parquet scuro, nessun camino, scrivania autoportante e pavimento marrone
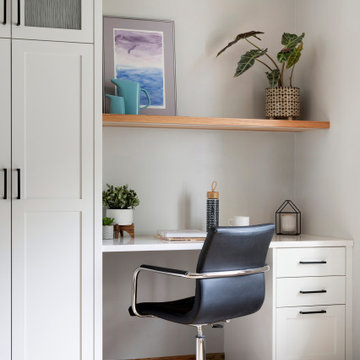
This work station allows for storage of office supplies as well as a place for kids or adults to work.
Idee per uno studio chic
Idee per uno studio chic
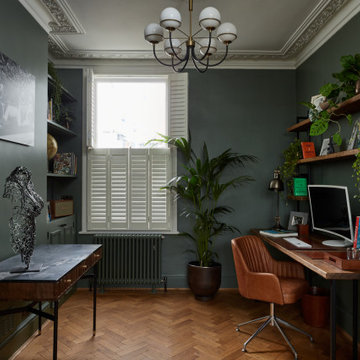
Office bar design and supply
Bespoke joinery
Revisited electrical layout and addition of lighting within the bar alcoves
Bespoke antique mirrors within alcoves

Interior design of home office for clients in Walthamstow village. The interior scheme re-uses left over building materials where possible. The old floor boards were repurposed to create wall cladding and a system to hang the shelving and desk from. Sustainability where possible is key to the design. We chose to use cork flooring for it environmental and acoustic properties and kept the existing window to minimise unnecessary waste.

This expansive Victorian had tremendous historic charm but hadn’t seen a kitchen renovation since the 1950s. The homeowners wanted to take advantage of their views of the backyard and raised the roof and pushed the kitchen into the back of the house, where expansive windows could allow southern light into the kitchen all day. A warm historic gray/beige was chosen for the cabinetry, which was contrasted with character oak cabinetry on the appliance wall and bar in a modern chevron detail. Kitchen Design: Sarah Robertson, Studio Dearborn Architect: Ned Stoll, Interior finishes Tami Wassong Interiors

Our Indiana design studio gave this Centerville Farmhouse an urban-modern design language with a clean, streamlined look that exudes timeless, casual sophistication with industrial elements and a monochromatic palette.
Photographer: Sarah Shields
http://www.sarahshieldsphotography.com/
Project completed by Wendy Langston's Everything Home interior design firm, which serves Carmel, Zionsville, Fishers, Westfield, Noblesville, and Indianapolis.
For more about Everything Home, click here: https://everythinghomedesigns.com/
To learn more about this project, click here:
https://everythinghomedesigns.com/portfolio/urban-modern-farmhouse/
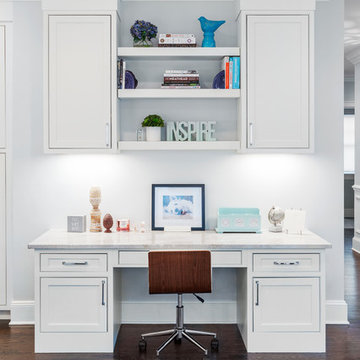
Kitchen desk,
Esempio di un piccolo ufficio stile marino con pareti grigie, parquet scuro, nessun camino, scrivania incassata e pavimento marrone
Esempio di un piccolo ufficio stile marino con pareti grigie, parquet scuro, nessun camino, scrivania incassata e pavimento marrone

Custom plywood bookcase
Immagine di un atelier moderno di medie dimensioni con pareti bianche, moquette, scrivania incassata e pavimento grigio
Immagine di un atelier moderno di medie dimensioni con pareti bianche, moquette, scrivania incassata e pavimento grigio
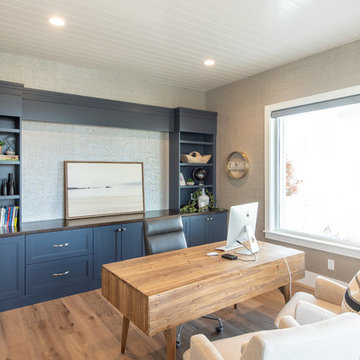
Jared Medley
Ispirazione per un grande ufficio classico con pareti grigie, parquet chiaro, nessun camino, scrivania autoportante e pavimento beige
Ispirazione per un grande ufficio classico con pareti grigie, parquet chiaro, nessun camino, scrivania autoportante e pavimento beige
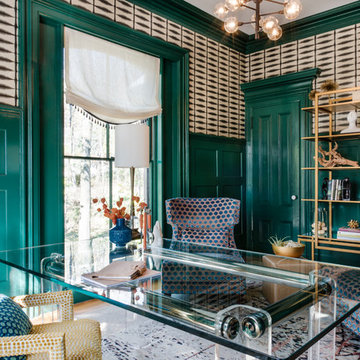
photo by Sabrina Cole Quinn
Ispirazione per un ufficio boho chic di medie dimensioni con pareti verdi, pavimento in legno massello medio, scrivania autoportante e pavimento bianco
Ispirazione per un ufficio boho chic di medie dimensioni con pareti verdi, pavimento in legno massello medio, scrivania autoportante e pavimento bianco

Immagine di un ufficio chic di medie dimensioni con pavimento in legno massello medio, scrivania autoportante, pareti blu e pavimento marrone

This study was designed with a young family in mind. A longhorn fan a black and white print was featured and used family photos and kids artwork for accents. Adding a few accessories on the bookcase with favorite books on the shelves give this space finishing touches. A mid-century desk and chair was recommended from CB2 to give the space a more modern feel but keeping a little traditional in the mix. Navy Wall to create bring your eye into the room as soon as you walk in from the front door.

Mindy Schalinske
Idee per un ampio studio tradizionale con libreria, parquet scuro, pareti beige, nessun camino, scrivania incassata e pavimento grigio
Idee per un ampio studio tradizionale con libreria, parquet scuro, pareti beige, nessun camino, scrivania incassata e pavimento grigio
Studio a costo medio, a costo elevato
1