Studio a costo medio
Filtra anche per:
Budget
Ordina per:Popolari oggi
1 - 20 di 663 foto
1 di 3

This 1990s brick home had decent square footage and a massive front yard, but no way to enjoy it. Each room needed an update, so the entire house was renovated and remodeled, and an addition was put on over the existing garage to create a symmetrical front. The old brown brick was painted a distressed white.
The 500sf 2nd floor addition includes 2 new bedrooms for their teen children, and the 12'x30' front porch lanai with standing seam metal roof is a nod to the homeowners' love for the Islands. Each room is beautifully appointed with large windows, wood floors, white walls, white bead board ceilings, glass doors and knobs, and interior wood details reminiscent of Hawaiian plantation architecture.
The kitchen was remodeled to increase width and flow, and a new laundry / mudroom was added in the back of the existing garage. The master bath was completely remodeled. Every room is filled with books, and shelves, many made by the homeowner.
Project photography by Kmiecik Imagery.
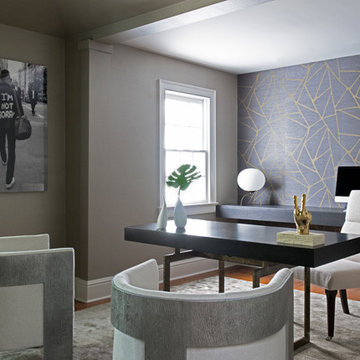
MODERN UPDATE TO HOME OFFICE
WALLPAPER ON FOCAL WALL
FLOATING DESK ON FOCAL WALL
MID CENTURY MODERN FREE STANDING DESK
MODERN BARREL BACK CHAIRS
BLACK/WHITE PHOTOGRAPHY
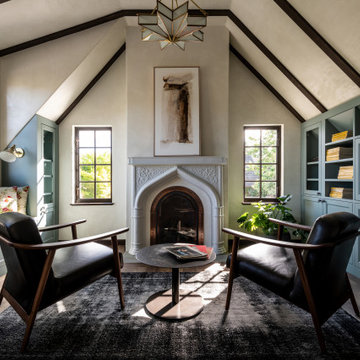
The muted blue accents give this cozy parlor a relaxed and inviting feel.
Ispirazione per uno studio classico di medie dimensioni con pareti beige, parquet scuro, camino classico, cornice del camino in intonaco, pavimento marrone e soffitto a volta
Ispirazione per uno studio classico di medie dimensioni con pareti beige, parquet scuro, camino classico, cornice del camino in intonaco, pavimento marrone e soffitto a volta
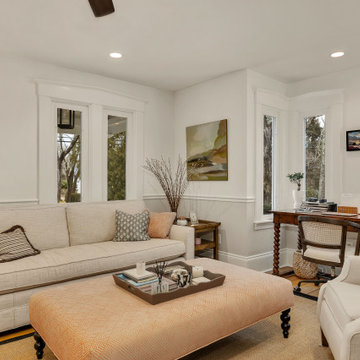
This home office/living room is in an 1890s coastal farmhouse on Cape Cod. It is both rustic and elegant with a bay window, wainscotting, stone fireplace and new built-in cabinetry. Cabinet includes bookcase, storage drawers for office supplies and files as well as extra coat storage closet.
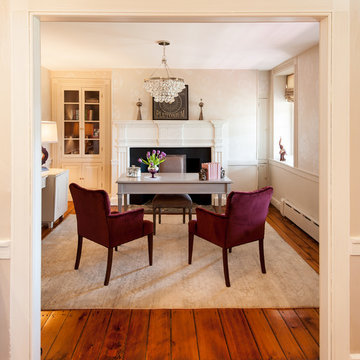
J.W. Smith Photography
Foto di un ufficio country di medie dimensioni con pareti beige, pavimento in legno massello medio, scrivania autoportante, camino classico, cornice del camino in pietra e pavimento marrone
Foto di un ufficio country di medie dimensioni con pareti beige, pavimento in legno massello medio, scrivania autoportante, camino classico, cornice del camino in pietra e pavimento marrone
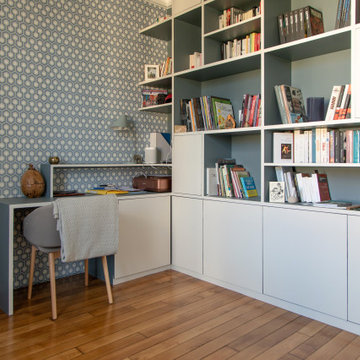
Ce projet nous a été confié par une famille qui a décidé d'investir dans une maison spacieuse à Maison Lafitte. L'objectif était de rénover cette maison de 160 m2 en lui redonnant des couleurs et un certain cachet. Nous avons commencé par les pièces principales. Nos clients ont apprécié l'exécution qui s'est faite en respectant les délais et le budget.

Our brief was to design, create and install bespoke, handmade bedroom storage solutions and home office furniture, in two children's bedrooms in a Sevenoaks family home. As parents, the homeowners wanted to create a calm and serene space in which their sons could do their studies, and provide a quiet place to concentrate away from the distractions and disruptions of family life.
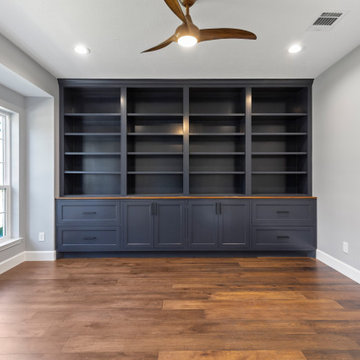
Blue cabinets in a study can create a vibrant atmosphere that is perfect for completing tasks. The color blue has been proven to be calming and help with focus, making it an ideal choice for a study or workspace. The cabinets also provide a great way to store supplies and documents, while adding an extra layer of visual interest to the room. Plus, the color blue can easily be matched with other colors and furniture pieces, so you can create a unique and stylish look.
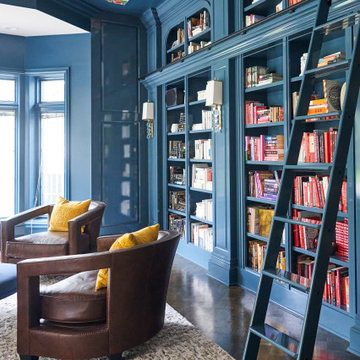
Foto di uno studio tradizionale di medie dimensioni con libreria, pareti blu, parquet scuro, camino classico, cornice del camino piastrellata, scrivania autoportante, pavimento marrone, soffitto in carta da parati e pareti in legno

кабинет в классическом английском стиле придуман для любителя Шерлока Холмса.Я постаралась создать атмосферу,не копируя конкретных деталей кабинета этого легендарного литературного героя.
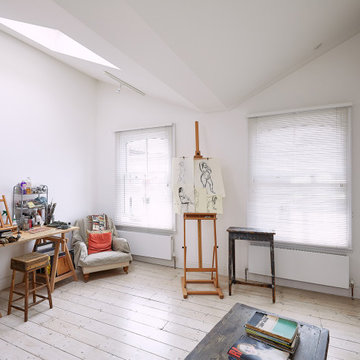
Ispirazione per un piccolo atelier design con pareti bianche, parquet chiaro, camino classico, cornice del camino piastrellata, scrivania autoportante e pavimento bianco
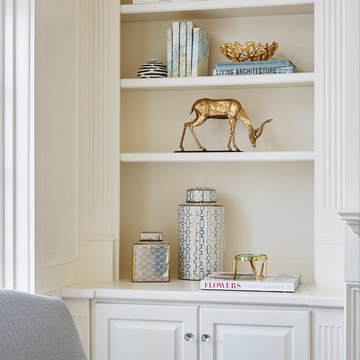
Alyssa Lee Photography
Foto di uno studio tradizionale con pareti beige, parquet scuro, camino classico, cornice del camino in legno e scrivania autoportante
Foto di uno studio tradizionale con pareti beige, parquet scuro, camino classico, cornice del camino in legno e scrivania autoportante
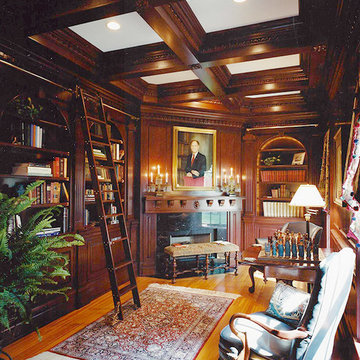
Esempio di uno studio chic di medie dimensioni con libreria, pareti marroni, pavimento in legno massello medio, camino classico, cornice del camino piastrellata e scrivania incassata
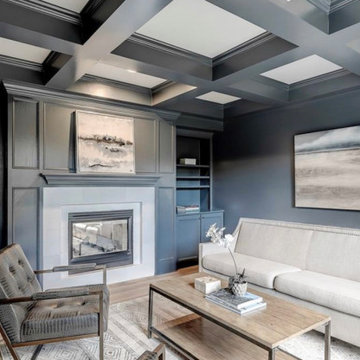
Update of this office space to a moody Blue with French Oak hardwood floors.
Immagine di un ufficio chic di medie dimensioni con pareti blu, parquet chiaro, camino bifacciale, cornice del camino in pietra e pavimento beige
Immagine di un ufficio chic di medie dimensioni con pareti blu, parquet chiaro, camino bifacciale, cornice del camino in pietra e pavimento beige
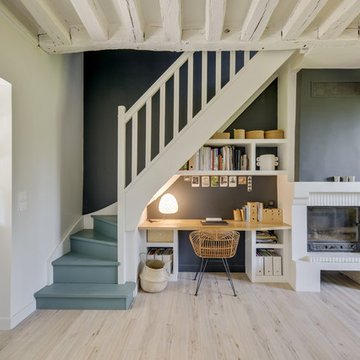
Frédéric Bali
Esempio di un ufficio mediterraneo di medie dimensioni con pareti nere, pavimento in laminato, camino classico, cornice del camino in mattoni, scrivania incassata e pavimento beige
Esempio di un ufficio mediterraneo di medie dimensioni con pareti nere, pavimento in laminato, camino classico, cornice del camino in mattoni, scrivania incassata e pavimento beige
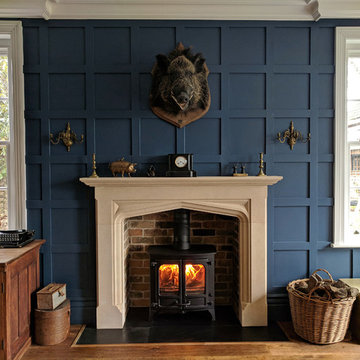
Fitted into this traditional library setting, a bespoke fireplace design with Tudor style hand carved English limestone mantel, natural slate tiled hearth, reclaimed brick slip chamber and Charnwood Island II wood burner.
photo: Jason Scarlett
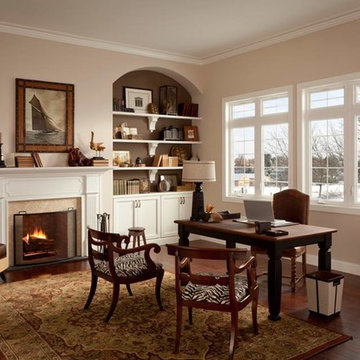
Esempio di un ufficio tradizionale di medie dimensioni con pareti beige, parquet scuro, camino classico, cornice del camino in pietra, scrivania autoportante e pavimento marrone
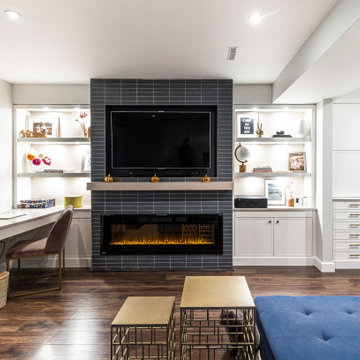
Ispirazione per una stanza da lavoro design di medie dimensioni con pareti grigie, pavimento in laminato, camino classico, cornice del camino piastrellata, scrivania incassata e pavimento marrone
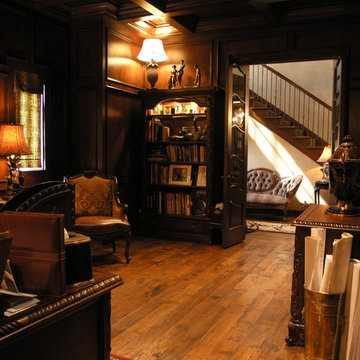
Immagine di un ufficio chic di medie dimensioni con pareti beige, pavimento in legno massello medio, camino classico, cornice del camino in intonaco, scrivania autoportante e pavimento marrone
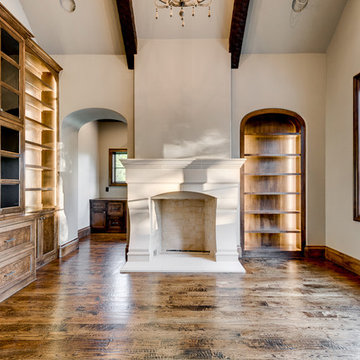
This home was designed and built with a traditional exterior with a modern feel interior to keep the house more transitional.
Idee per un ufficio chic di medie dimensioni con parquet scuro, cornice del camino in pietra, pareti beige e camino classico
Idee per un ufficio chic di medie dimensioni con parquet scuro, cornice del camino in pietra, pareti beige e camino classico
Studio a costo medio
1