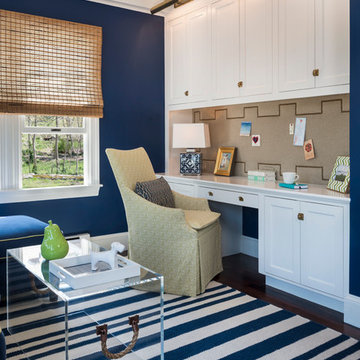Studio
Filtra anche per:
Budget
Ordina per:Popolari oggi
1 - 20 di 178 foto
1 di 2

Ispirazione per un grande studio chic con libreria, pareti blu, parquet scuro, scrivania incassata, nessun camino e pavimento marrone

Cati Teague Photography
Foto di un ufficio bohémian di medie dimensioni con scrivania incassata, pareti blu, pavimento in legno massello medio e pavimento marrone
Foto di un ufficio bohémian di medie dimensioni con scrivania incassata, pareti blu, pavimento in legno massello medio e pavimento marrone
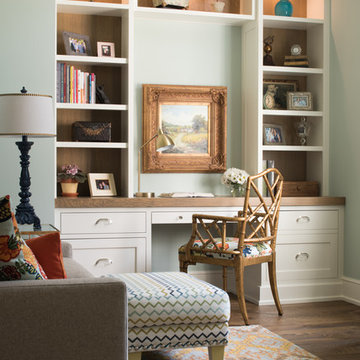
Esempio di un ufficio stile marinaro con pareti verdi, parquet scuro, scrivania incassata e pavimento marrone
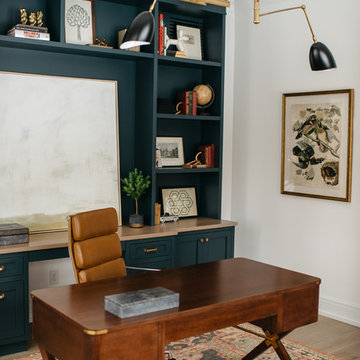
Amanda Dumouchelle Photography
Immagine di un ufficio country con pareti bianche, pavimento in legno massello medio, scrivania autoportante e pavimento marrone
Immagine di un ufficio country con pareti bianche, pavimento in legno massello medio, scrivania autoportante e pavimento marrone
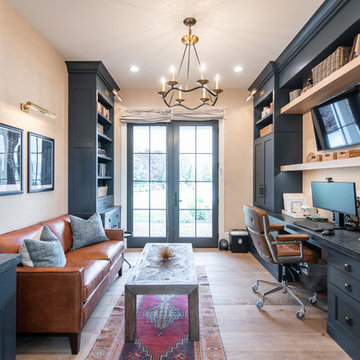
Foto di un ufficio country con pareti beige, pavimento in legno massello medio, scrivania incassata e pavimento marrone
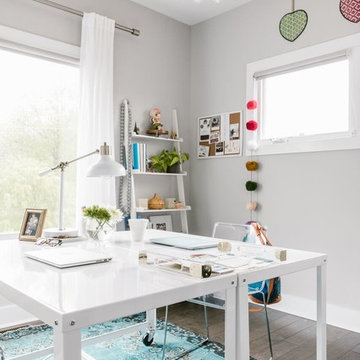
Idee per un ufficio tradizionale con pareti grigie, parquet scuro, scrivania autoportante e pavimento marrone

Free ebook, Creating the Ideal Kitchen. DOWNLOAD NOW
Working with this Glen Ellyn client was so much fun the first time around, we were thrilled when they called to say they were considering moving across town and might need some help with a bit of design work at the new house.
The kitchen in the new house had been recently renovated, but it was not exactly what they wanted. What started out as a few tweaks led to a pretty big overhaul of the kitchen, mudroom and laundry room. Luckily, we were able to use re-purpose the old kitchen cabinetry and custom island in the remodeling of the new laundry room — win-win!
As parents of two young girls, it was important for the homeowners to have a spot to store equipment, coats and all the “behind the scenes” necessities away from the main part of the house which is a large open floor plan. The existing basement mudroom and laundry room had great bones and both rooms were very large.
To make the space more livable and comfortable, we laid slate tile on the floor and added a built-in desk area, coat/boot area and some additional tall storage. We also reworked the staircase, added a new stair runner, gave a facelift to the walk-in closet at the foot of the stairs, and built a coat closet. The end result is a multi-functional, large comfortable room to come home to!
Just beyond the mudroom is the new laundry room where we re-used the cabinets and island from the original kitchen. The new laundry room also features a small powder room that used to be just a toilet in the middle of the room.
You can see the island from the old kitchen that has been repurposed for a laundry folding table. The other countertops are maple butcherblock, and the gold accents from the other rooms are carried through into this room. We were also excited to unearth an existing window and bring some light into the room.
Designed by: Susan Klimala, CKD, CBD
Photography by: Michael Alan Kaskel
For more information on kitchen and bath design ideas go to: www.kitchenstudio-ge.com

Esempio di una stanza da lavoro classica con pareti multicolore, parquet chiaro, nessun camino e scrivania incassata

Idee per una stanza da lavoro classica con parquet scuro e scrivania incassata

Photography by Laura Hull.
Esempio di un piccolo studio chic con pareti blu, parquet scuro e scrivania autoportante
Esempio di un piccolo studio chic con pareti blu, parquet scuro e scrivania autoportante
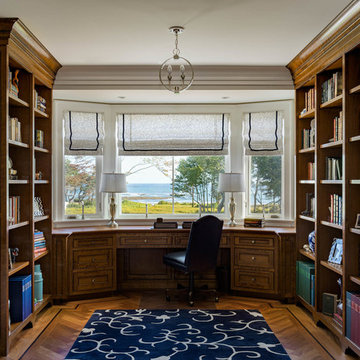
Ispirazione per uno studio chic con libreria, pavimento in legno massello medio, scrivania incassata e pavimento marrone
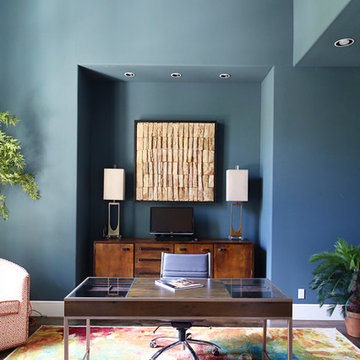
Home Office
Photo Credit: Sarah Baker
Esempio di un ufficio classico con pareti blu, parquet scuro e scrivania autoportante
Esempio di un ufficio classico con pareti blu, parquet scuro e scrivania autoportante
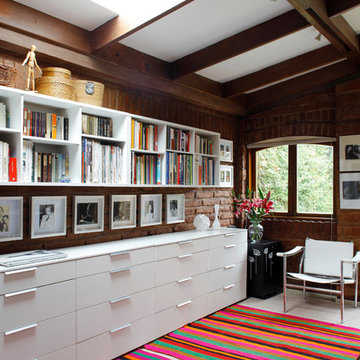
Katz + Nuñez Architects
Esempio di uno studio design con scrivania autoportante
Esempio di uno studio design con scrivania autoportante
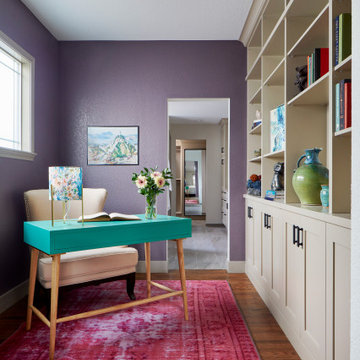
Foto di un ufficio classico con pareti viola, parquet scuro, scrivania autoportante e pavimento marrone
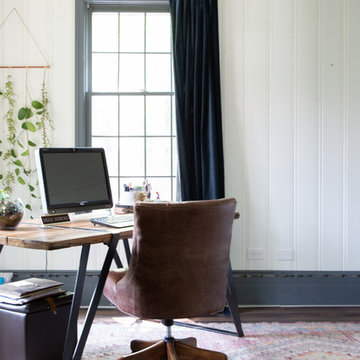
Photo: Rachel Loewen © 2019 Houzz
Design: Found Home Design
Immagine di uno studio country con pareti bianche, pavimento in legno massello medio, scrivania autoportante e pavimento marrone
Immagine di uno studio country con pareti bianche, pavimento in legno massello medio, scrivania autoportante e pavimento marrone
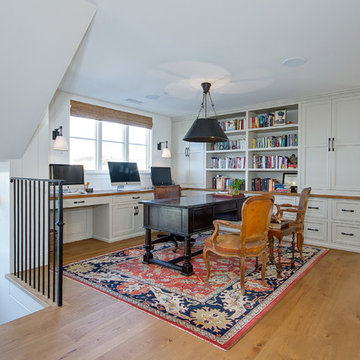
Contractor: Legacy CDM Inc. | Interior Designer: Kim Woods & Trish Bass | Photographer: Jola Photography
Immagine di un grande ufficio country con pareti bianche, pavimento in legno massello medio, scrivania autoportante, pavimento marrone e nessun camino
Immagine di un grande ufficio country con pareti bianche, pavimento in legno massello medio, scrivania autoportante, pavimento marrone e nessun camino
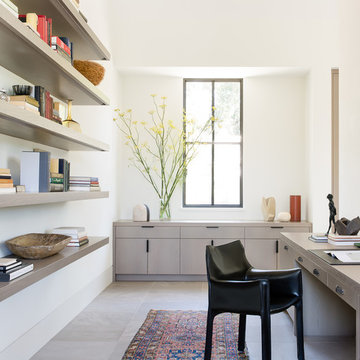
Esempio di uno studio country con pareti bianche, scrivania incassata e pavimento grigio

Client's home office/study. Madeline Weinrib rug.
Photos by David Duncan Livingston
Foto di un grande ufficio boho chic con camino classico, cornice del camino in cemento, scrivania autoportante, pareti beige, pavimento in legno massello medio e pavimento marrone
Foto di un grande ufficio boho chic con camino classico, cornice del camino in cemento, scrivania autoportante, pareti beige, pavimento in legno massello medio e pavimento marrone
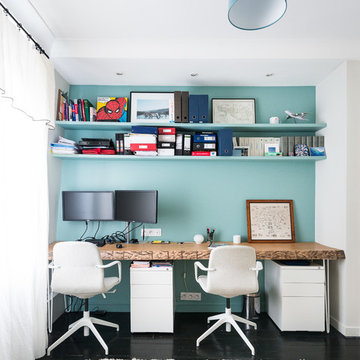
Situé au 4ème et 5ème étage, ce beau duplex est mis en valeur par sa luminosité. En contraste aux murs blancs, le parquet hausmannien en pointe de Hongrie a été repeint en noir, ce qui lui apporte une touche moderne. Dans le salon / cuisine ouverte, la grande bibliothèque d’angle a été dessinée et conçue sur mesure en bois de palissandre, et sert également de bureau.
La banquette également dessinée sur mesure apporte un côté cosy et très chic avec ses pieds en laiton.
La cuisine sans poignée, sur fond bleu canard, a un plan de travail en granit avec des touches de cuivre.
A l’étage, le bureau accueille un grand plan de travail en chêne massif, avec de grandes étagères peintes en vert anglais. La chambre parentale, très douce, est restée dans les tons blancs.
Studio
1
