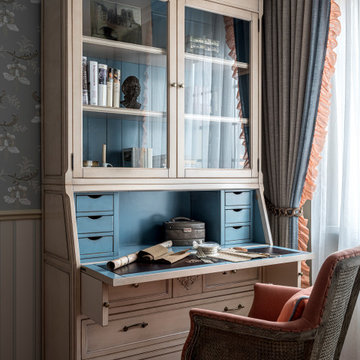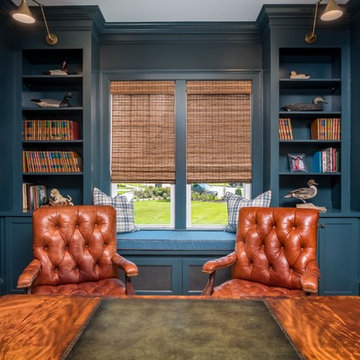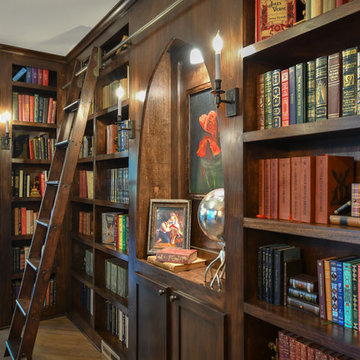Studio nero
Filtra anche per:
Budget
Ordina per:Popolari oggi
81 - 100 di 23.010 foto
1 di 2
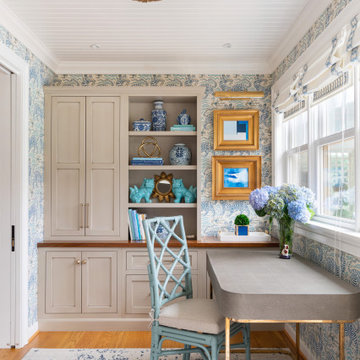
Esempio di uno studio chic con scrivania autoportante, carta da parati e soffitto in legno
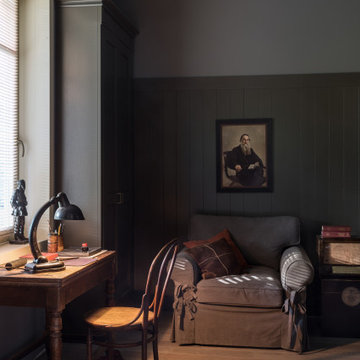
Idee per un piccolo ufficio country con pareti grigie, pavimento in legno massello medio, pavimento grigio e pareti in perlinato
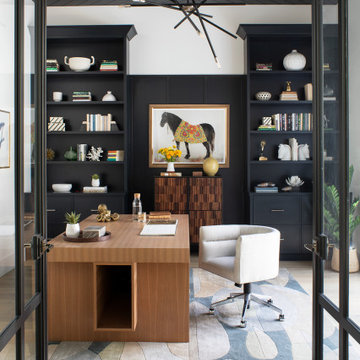
This fabulous home office was so appreciated when everything was shut down due to the virus. To the right is an outdoor pergola patio with a fireplace and slide-back doors that open the space up and extend the room. The desk is custom designed. The mortise and tenon design allows lots of openings to hide hard drives and wiring which is always the downfall of a great home office. It was a must from us as a design firm that all technology be hidden when not in use.

Interior design of home office for clients in Walthamstow village. The interior scheme re-uses left over building materials where possible. The old floor boards were repurposed to create wall cladding and a system to hang the shelving and desk from. Sustainability where possible is key to the design. We chose to use cork flooring for it environmental and acoustic properties and kept the existing window to minimise unnecessary waste.
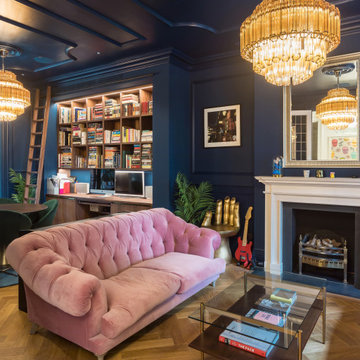
Esempio di un ufficio tradizionale con pareti blu, pavimento in legno massello medio, camino classico, scrivania incassata, pavimento marrone e pannellatura

The interior of the studio features space for working, hanging out, and a small loft for catnaps.
Immagine di un piccolo atelier industriale con pareti multicolore, pavimento in ardesia, scrivania autoportante, pavimento grigio, soffitto in legno e pareti in mattoni
Immagine di un piccolo atelier industriale con pareti multicolore, pavimento in ardesia, scrivania autoportante, pavimento grigio, soffitto in legno e pareti in mattoni

Ispirazione per un ufficio classico di medie dimensioni con pareti verdi, pavimento in legno massello medio, scrivania autoportante, pavimento marrone, soffitto a cassettoni, soffitto in legno e boiserie
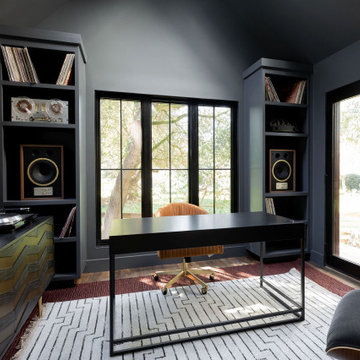
Ispirazione per uno studio country con pareti grigie, parquet scuro, scrivania autoportante, pavimento marrone e soffitto a volta

Idee per un ufficio classico con pareti blu, pavimento in legno verniciato, nessun camino e pavimento marrone
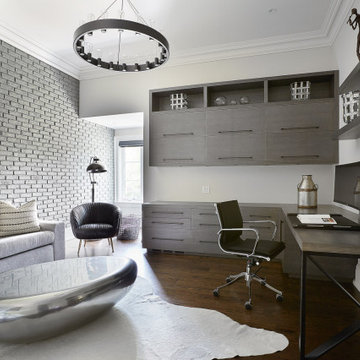
A transitional lounge setting,
Idee per un ufficio contemporaneo di medie dimensioni con scrivania incassata, pareti bianche, parquet scuro, nessun camino e pareti in mattoni
Idee per un ufficio contemporaneo di medie dimensioni con scrivania incassata, pareti bianche, parquet scuro, nessun camino e pareti in mattoni

Custom Quonset Huts become artist live/work spaces, aesthetically and functionally bridging a border between industrial and residential zoning in a historic neighborhood. The open space on the main floor is designed to be flexible for artists to pursue their creative path.
The two-story buildings were custom-engineered to achieve the height required for the second floor. End walls utilized a combination of traditional stick framing with autoclaved aerated concrete with a stucco finish. Steel doors were custom-built in-house.

Alise O'Brien Photography
Foto di un ufficio tradizionale con pareti marroni, moquette, scrivania autoportante e pavimento beige
Foto di un ufficio tradizionale con pareti marroni, moquette, scrivania autoportante e pavimento beige

Camp Wobegon is a nostalgic waterfront retreat for a multi-generational family. The home's name pays homage to a radio show the homeowner listened to when he was a child in Minnesota. Throughout the home, there are nods to the sentimental past paired with modern features of today.
The five-story home sits on Round Lake in Charlevoix with a beautiful view of the yacht basin and historic downtown area. Each story of the home is devoted to a theme, such as family, grandkids, and wellness. The different stories boast standout features from an in-home fitness center complete with his and her locker rooms to a movie theater and a grandkids' getaway with murphy beds. The kids' library highlights an upper dome with a hand-painted welcome to the home's visitors.
Throughout Camp Wobegon, the custom finishes are apparent. The entire home features radius drywall, eliminating any harsh corners. Masons carefully crafted two fireplaces for an authentic touch. In the great room, there are hand constructed dark walnut beams that intrigue and awe anyone who enters the space. Birchwood artisans and select Allenboss carpenters built and assembled the grand beams in the home.
Perhaps the most unique room in the home is the exceptional dark walnut study. It exudes craftsmanship through the intricate woodwork. The floor, cabinetry, and ceiling were crafted with care by Birchwood carpenters. When you enter the study, you can smell the rich walnut. The room is a nod to the homeowner's father, who was a carpenter himself.
The custom details don't stop on the interior. As you walk through 26-foot NanoLock doors, you're greeted by an endless pool and a showstopping view of Round Lake. Moving to the front of the home, it's easy to admire the two copper domes that sit atop the roof. Yellow cedar siding and painted cedar railing complement the eye-catching domes.
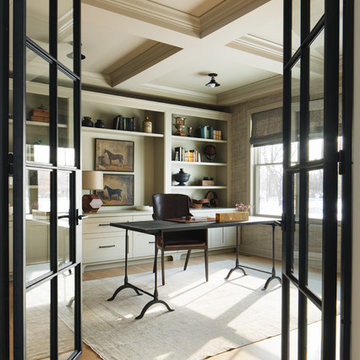
Esempio di uno studio classico di medie dimensioni con pavimento in legno massello medio, scrivania autoportante, pavimento marrone e pareti grigie
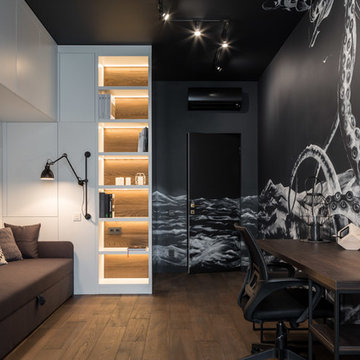
Частная квартира в ЖК "Бульвар Фонтанов".
Год реализации: 2018
Дизайн интерьера: Home Design
Мебель: фабрика Bravo (Украина)
Foto di uno studio minimal di medie dimensioni con pareti multicolore, pavimento in legno massello medio, nessun camino, pavimento marrone e scrivania autoportante
Foto di uno studio minimal di medie dimensioni con pareti multicolore, pavimento in legno massello medio, nessun camino, pavimento marrone e scrivania autoportante
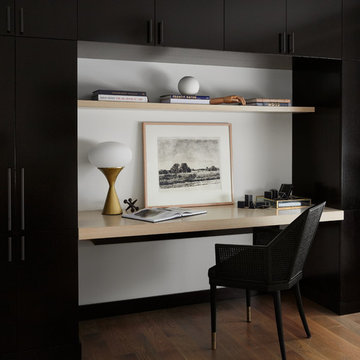
Dustin Halleck
Idee per un ufficio design di medie dimensioni con pareti bianche, pavimento in legno massello medio, scrivania incassata, nessun camino e pavimento marrone
Idee per un ufficio design di medie dimensioni con pareti bianche, pavimento in legno massello medio, scrivania incassata, nessun camino e pavimento marrone
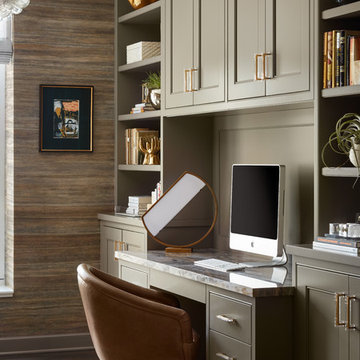
Private Residence, Laurie Demetrio Interiors, Photo by Dustin Halleck, Millwork by NuHaus
Idee per un piccolo studio classico con pareti multicolore, parquet scuro, nessun camino, scrivania incassata e pavimento marrone
Idee per un piccolo studio classico con pareti multicolore, parquet scuro, nessun camino, scrivania incassata e pavimento marrone
Studio nero
5
