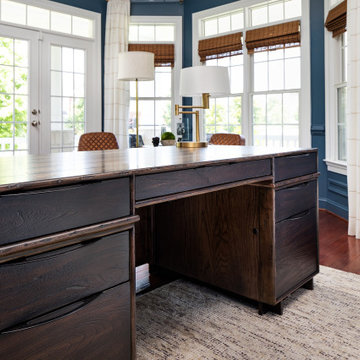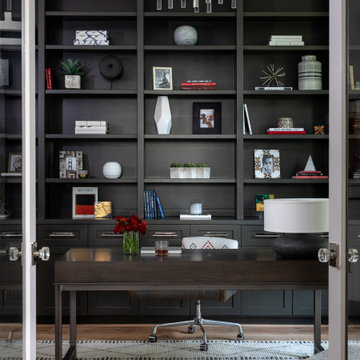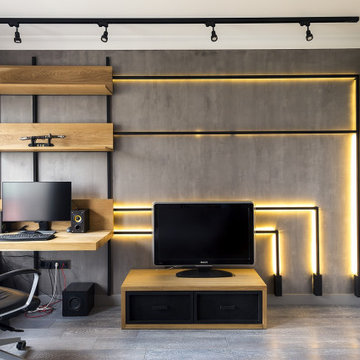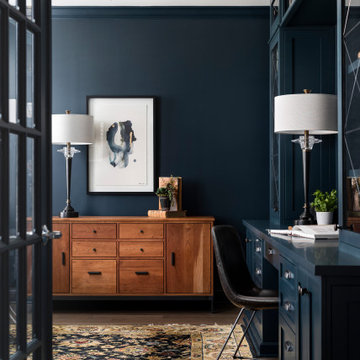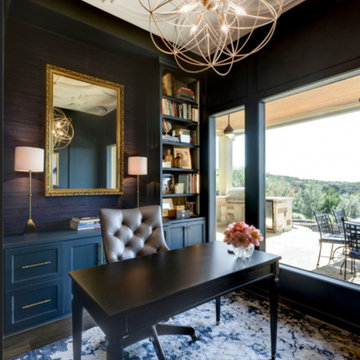Studio nero
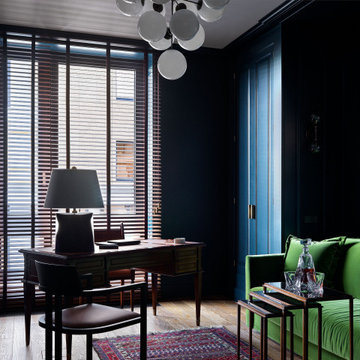
Яркий синий домашний кабинет. Мебель выполнена по индивидуальным размерам.
Idee per uno studio design
Idee per uno studio design
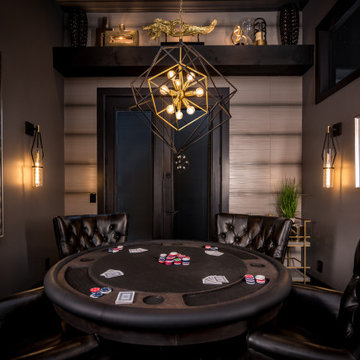
We completely transformed this office space into a gentlemen's poker room. We designed a custom made poker table to seat four players comfortably. New hardwood floors, accent wall tile, lighting, and paint were all chosen carefully to create this moody aesthetic.
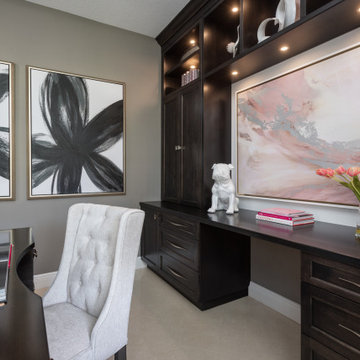
Full Furnishing and Styling Service with Custom Millwork - This study was designed fully with our client in mind. Functionally, extensive storage was needed to keep this space organized and tidy with a large desk for our client to work on. Aesthetically, we wanted this office to feel peaceful and light to soothe a stressed mind. The result is a soft and feminine, yet highly organized study to encourage focus and a state of serenity.
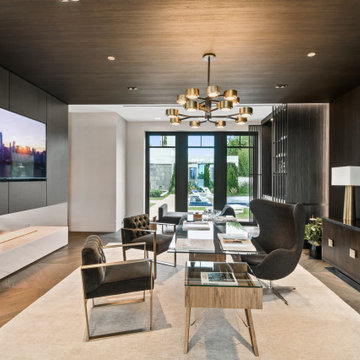
Immagine di un ufficio contemporaneo con pareti nere, pavimento in legno massello medio, nessun camino, scrivania autoportante, pavimento marrone, soffitto in legno e pareti in legno
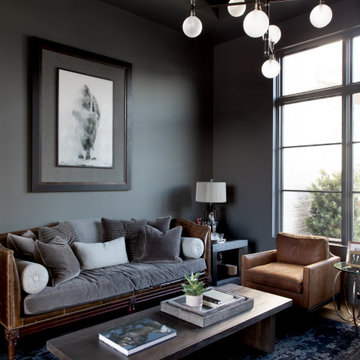
Idee per un grande studio minimal con pareti grigie, pavimento marrone e pavimento in legno massello medio
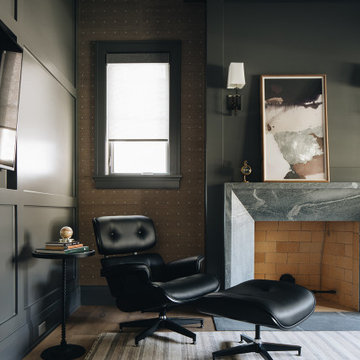
Esempio di uno studio chic di medie dimensioni con pareti grigie, parquet chiaro, camino classico, cornice del camino in pietra e pavimento marrone
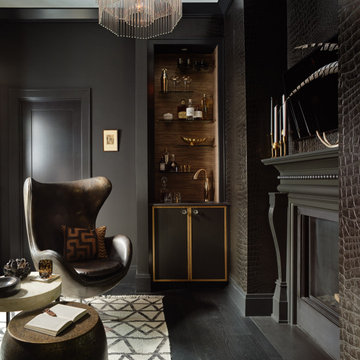
Idee per un ufficio classico di medie dimensioni con pareti nere, parquet scuro, camino bifacciale, cornice del camino in legno e pavimento nero
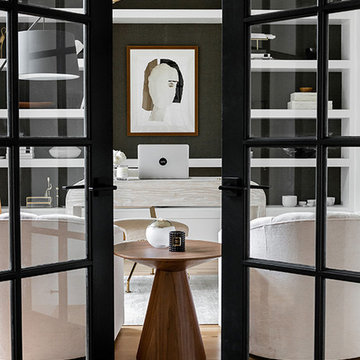
Modern Luxe Home in North Dallas with Parisian Elements. Luxury Modern Design. Heavily black and white with earthy touches. White walls, black cabinets, open shelving, resort-like master bedroom, modern yet feminine office. Light and bright. Fiddle leaf fig. Olive tree. Performance Fabric.

The family living in this shingled roofed home on the Peninsula loves color and pattern. At the heart of the two-story house, we created a library with high gloss lapis blue walls. The tête-à-tête provides an inviting place for the couple to read while their children play games at the antique card table. As a counterpoint, the open planned family, dining room, and kitchen have white walls. We selected a deep aubergine for the kitchen cabinetry. In the tranquil master suite, we layered celadon and sky blue while the daughters' room features pink, purple, and citrine.

Ispirazione per uno studio classico con pareti blu, nessun camino, scrivania autoportante e parquet scuro

Ispirazione per uno studio mediterraneo con libreria, pareti beige, pavimento in legno massello medio, camino classico, cornice del camino in pietra e scrivania autoportante

Immagine di uno studio classico con pareti grigie, pavimento in legno massello medio, scrivania autoportante e pavimento marrone

Mid-Century update to a home located in NW Portland. The project included a new kitchen with skylights, multi-slide wall doors on both sides of the home, kitchen gathering desk, children's playroom, and opening up living room and dining room ceiling to dramatic vaulted ceilings. The project team included Risa Boyer Architecture. Photos: Josh Partee

Cabinets: Dove Gray- Slab Drawers / floating shelves
Countertop: Caesarstone Moorland Fog 6046- 6” front face- miter edge
Ceiling wood floor: Shaw SW547 Yukon Maple 5”- 5002 Timberwolf
Photographer: Steve Chenn
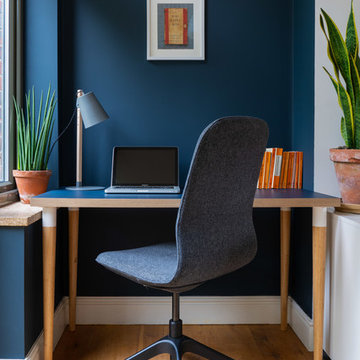
Ispirazione per un piccolo ufficio boho chic con pareti blu, pavimento in legno massello medio e scrivania autoportante
Studio nero
3
