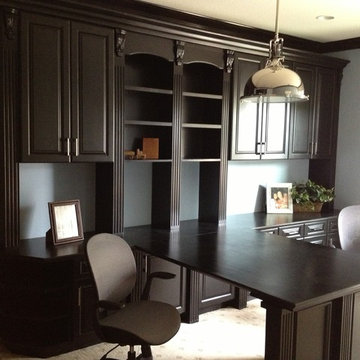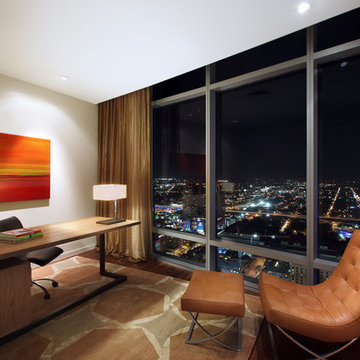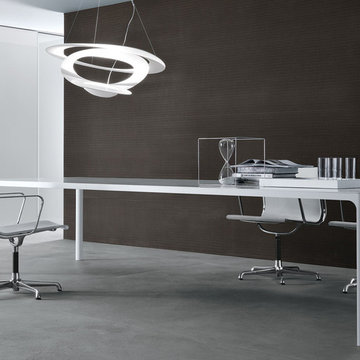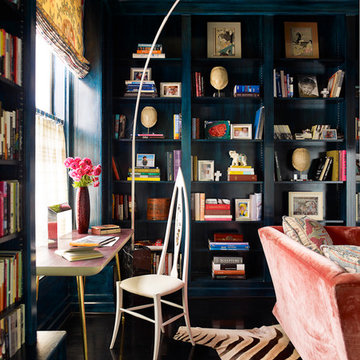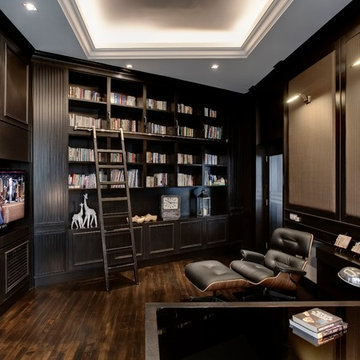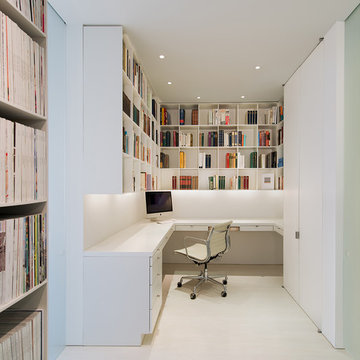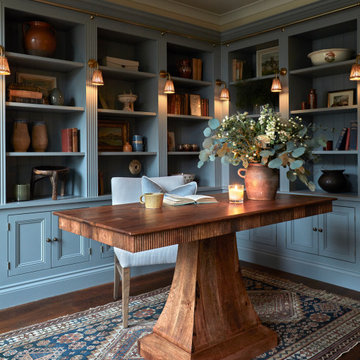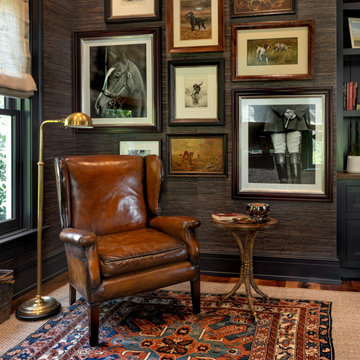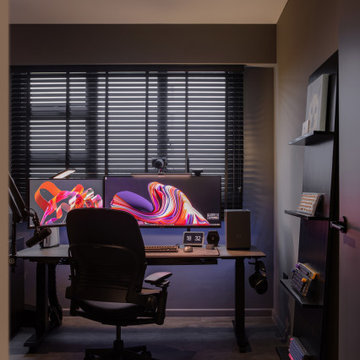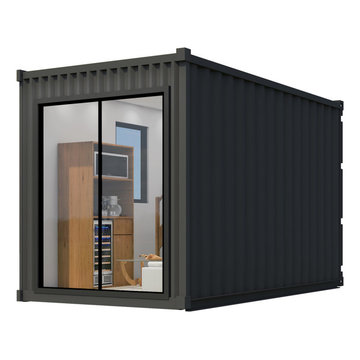Studio nero
Filtra anche per:
Budget
Ordina per:Popolari oggi
101 - 120 di 23.011 foto
1 di 2
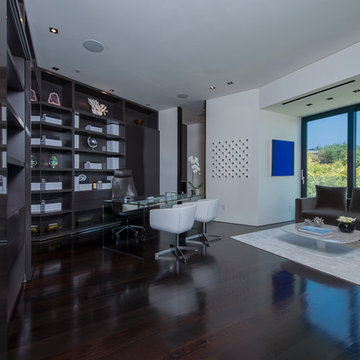
Laurel Way Beverly Hills modern home office
Foto di un ampio ufficio minimalista con pareti bianche, scrivania autoportante, pavimento marrone e soffitto ribassato
Foto di un ampio ufficio minimalista con pareti bianche, scrivania autoportante, pavimento marrone e soffitto ribassato

Photography by Peter Vanderwarker
This Second Empire house is a narrative woven about its circulation. At the street, a quietly fanciful stoop reaches to greet one's arrival. Inside and out, Victorian details are playfully reinterpreted and celebrated in fabulous and whimsical spaces for a growing family -
Double story kitchen with open cylindrical breakfast room
Parents' and Children's libraries
Secret playspaces
Top floor sky-lit courtyard
Writing room and hidden library
Basement parking
Media Room
Landscape of exterior rooms: The site is conceived as a string of rooms: a landscaped drive-way court, a lawn for play, a sunken court, a serene shade garden, a New England flower garden.
The stair grows out of the garden level ordering the surrounding rooms as it rises to a light filled courtyard at the Master suite on the top floor. On each level the rooms are arranged in a circuit around the stair core, making a series of distinct suites for the children, for the parents, and for their common activities.
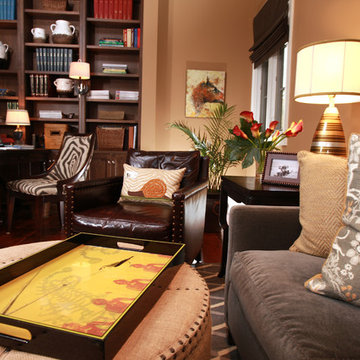
A living room and office that features artistic lighting fixtures, round upholstered ottoman, gray L-shaped couch, patterned window treatments, flat screen TV, gray and white area rug, leather armchair, built-in floor to ceiling bookshelf, intricate area rug, and hardwood flooring.
Project designed by Atlanta interior design firm, Nandina Home & Design. Their Sandy Springs home decor showroom and design studio also serve Midtown, Buckhead, and outside the perimeter.
For more about Nandina Home & Design, click here: https://nandinahome.com/
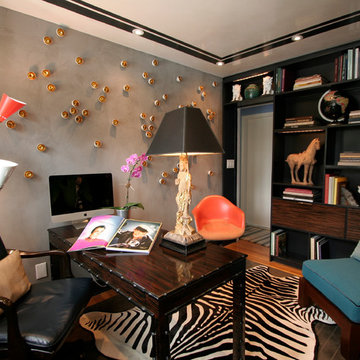
This space was a very small bedroom which was converted to an office, incorporating a custom built in wall unit maximizing one entire wall and a half closet on the adjacent wall. The additional depth of the half closet creates much needed cabinet space and an extra deep shelf for the printer.

The perfect combination of functional office and decorative cabinetry. The soft gray is a serene palette for a working environment. Two work surfaces allow multiple people to work at the same time if desired. Every nook and cranny is utilized for a functional use.
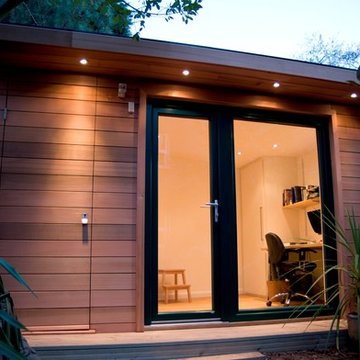
Contemporary and Stylish design of a photographers garden office combined with storage area. Situated in a London garden, blending in with it's natural surroundings.
eDEN Garden Rooms
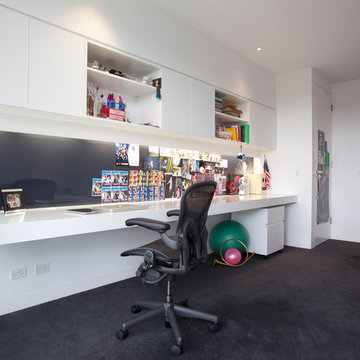
White terrazzo floors, white walls and white ceilings provide a stunning backdrop to the owners’ impressive collection of artwork. Custom design dominates throughout the house, with striking light fittings and bespoke furniture items featuring in every room of the house. Indoor material selection blends to the outdoor to create entertaining areas of impressive proportions.

moody green office
Immagine di uno studio classico di medie dimensioni con parquet chiaro, nessun camino, pavimento beige, scrivania autoportante e pareti grigie
Immagine di uno studio classico di medie dimensioni con parquet chiaro, nessun camino, pavimento beige, scrivania autoportante e pareti grigie

We transformed this barely used Sunroom into a fully functional home office because ...well, Covid. We opted for a dark and dramatic wall and ceiling color, BM Black Beauty, after learning about the homeowners love for all things equestrian. This moody color envelopes the space and we added texture with wood elements and brushed brass accents to shine against the black backdrop.
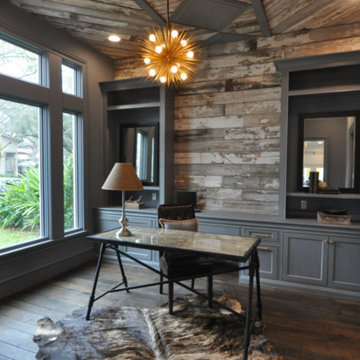
Esempio di un ufficio rustico di medie dimensioni con pareti grigie, parquet scuro, nessun camino, scrivania autoportante e pavimento marrone
Studio nero
6
