Studio nero con pavimento grigio
Filtra anche per:
Budget
Ordina per:Popolari oggi
21 - 40 di 436 foto
1 di 3
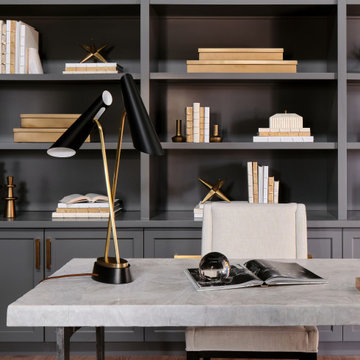
The sophisticated study adds a touch of moodiness to the home. Our team custom designed the 12' tall built in bookcases and wainscoting to add some much needed architectural detailing to the plain white space and 22' tall walls. A hidden pullout drawer for the printer and additional file storage drawers add function to the home office. The windows are dressed in contrasting velvet drapery panels and simple sophisticated woven window shades. The woven textural element is picked up again in the area rug, the chandelier and the caned guest chairs. The ceiling boasts patterned wallpaper with gold accents. A natural stone and iron desk and a comfortable desk chair complete the space.
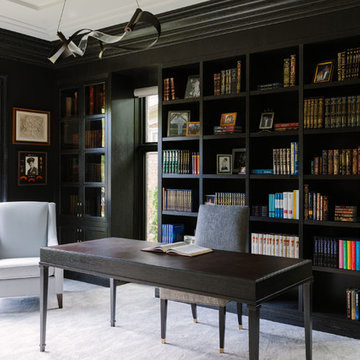
Photo Credit:
Aimée Mazzenga
Immagine di un grande studio design con libreria, pareti marroni, moquette, scrivania autoportante e pavimento grigio
Immagine di un grande studio design con libreria, pareti marroni, moquette, scrivania autoportante e pavimento grigio
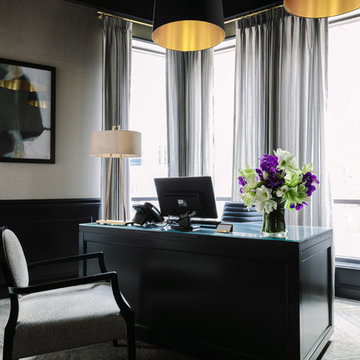
Aimee Mazzenga
Ispirazione per un grande ufficio chic con pareti grigie, moquette, nessun camino, scrivania autoportante e pavimento grigio
Ispirazione per un grande ufficio chic con pareti grigie, moquette, nessun camino, scrivania autoportante e pavimento grigio
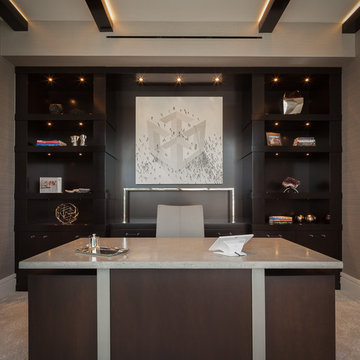
The study desk of walnut supports a concrete top . The credenza and shelves are lit individually to accent personal memorabilia and illuminate the artwork. The beams are uplit for architectural interest and privacy is obtained by a door rolling on exterior stainless hardware.
•Photo by Argonaut Architectural•
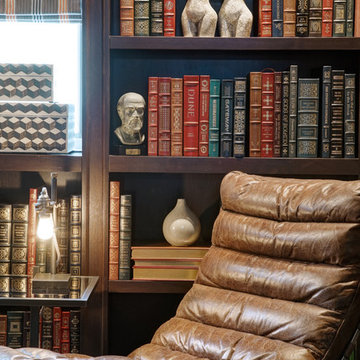
Idee per un grande studio classico con libreria, moquette, nessun camino, scrivania autoportante e pavimento grigio
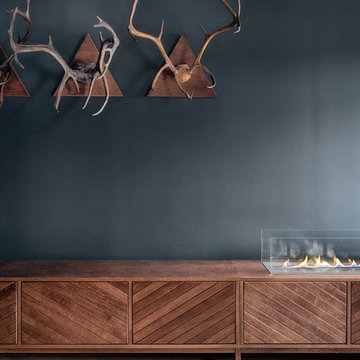
INT2 architecture
Esempio di un grande studio contemporaneo con pareti blu, parquet chiaro, camino lineare Ribbon, cornice del camino in legno e pavimento grigio
Esempio di un grande studio contemporaneo con pareti blu, parquet chiaro, camino lineare Ribbon, cornice del camino in legno e pavimento grigio
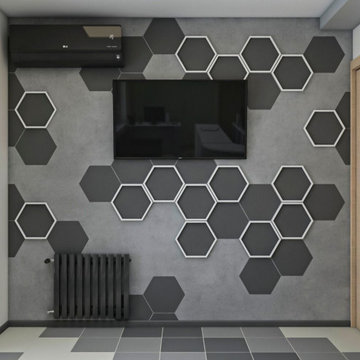
Дизайн офиса "Вист он-лайн" в Волгограде
Ispirazione per un ufficio design di medie dimensioni con pareti grigie, pavimento in gres porcellanato, scrivania autoportante e pavimento grigio
Ispirazione per un ufficio design di medie dimensioni con pareti grigie, pavimento in gres porcellanato, scrivania autoportante e pavimento grigio
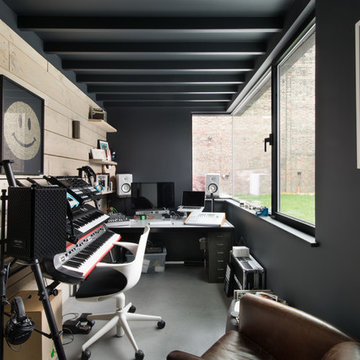
Immagine di un atelier design con pareti multicolore, pavimento in cemento, scrivania autoportante e pavimento grigio
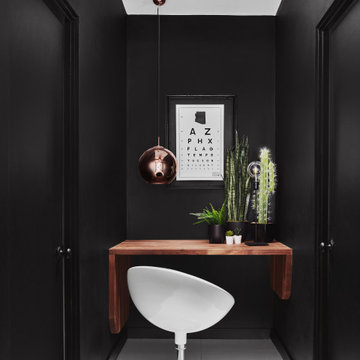
Immagine di un piccolo ufficio contemporaneo con pareti nere, scrivania incassata e pavimento grigio
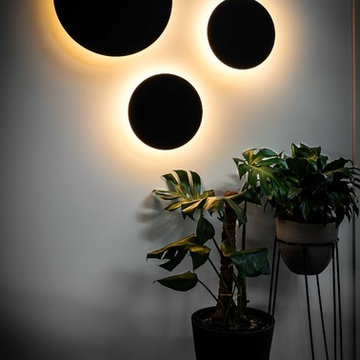
Custom plywood bookcase
Foto di un atelier moderno di medie dimensioni con pareti bianche, moquette, scrivania incassata e pavimento grigio
Foto di un atelier moderno di medie dimensioni con pareti bianche, moquette, scrivania incassata e pavimento grigio
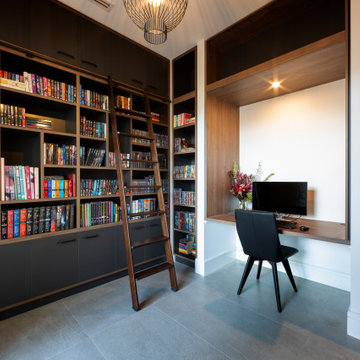
This interior is one we just can’t get enough of! The combination of timbers, glass, marble and industrial concrete like elements are perfectly balanced against a dark and light colour scheme that packs a punch.
We love the bold choices to paint dark skirting and architraves against a light wall, and flipping that to dark walls and white skirting and architraves in other areas of the home.
One would think the design might end up cold and dank, but the use of timber and bountiful amounts of natural light create an inviting, homely space. Any home with its own music room, library and wine cellar is super cool regardless!
Intrim supplied Intrim SK864 in 185mm for skirting boards and 90mm for architraves.
Builder: Manteena Residential | Photographer: Adam McGrath, H Creations | Architect: Architects Ring & Associates | Interior Design: Dept of Design
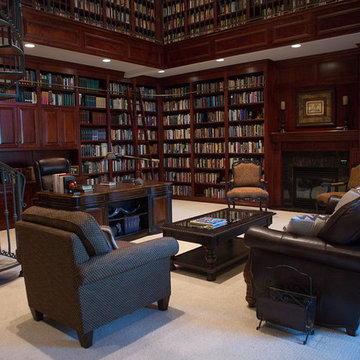
Idee per un ampio studio vittoriano con libreria, pareti marroni, moquette, camino classico, cornice del camino piastrellata, scrivania autoportante e pavimento grigio
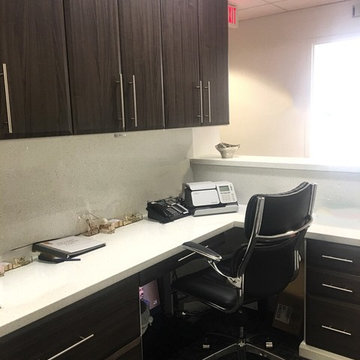
Esempio di un grande studio contemporaneo con pareti bianche, moquette, scrivania incassata e pavimento grigio
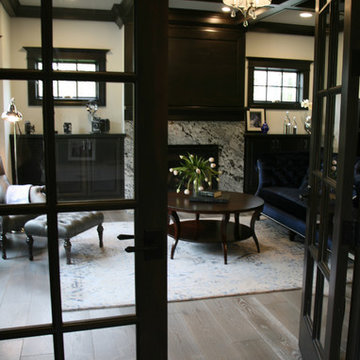
Library of dreams....
Foto di un ufficio chic di medie dimensioni con pareti grigie, pavimento in legno massello medio, camino classico, cornice del camino in pietra, scrivania autoportante e pavimento grigio
Foto di un ufficio chic di medie dimensioni con pareti grigie, pavimento in legno massello medio, camino classico, cornice del camino in pietra, scrivania autoportante e pavimento grigio
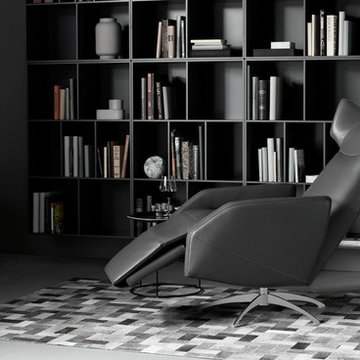
Esempio di uno studio contemporaneo di medie dimensioni con libreria, pareti grigie, nessun camino e pavimento grigio
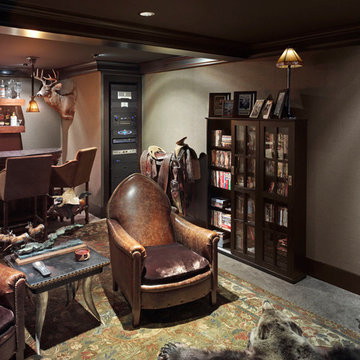
Idee per uno studio rustico di medie dimensioni con pareti grigie, moquette e pavimento grigio
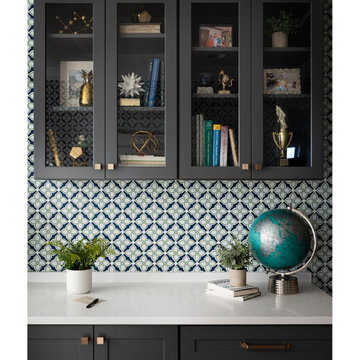
Ispirazione per un ufficio chic di medie dimensioni con pareti multicolore, moquette, scrivania incassata, pavimento grigio e carta da parati
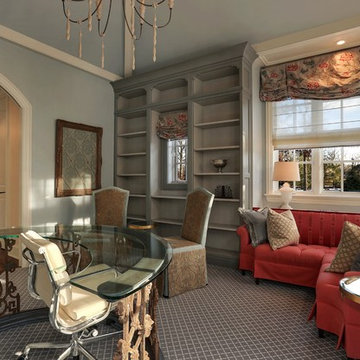
Home office inspired by the French country style with a glass top desk and a built-in desk with lots of storage
Immagine di un ufficio chic di medie dimensioni con moquette, scrivania autoportante, nessun camino, pavimento grigio e pareti grigie
Immagine di un ufficio chic di medie dimensioni con moquette, scrivania autoportante, nessun camino, pavimento grigio e pareti grigie
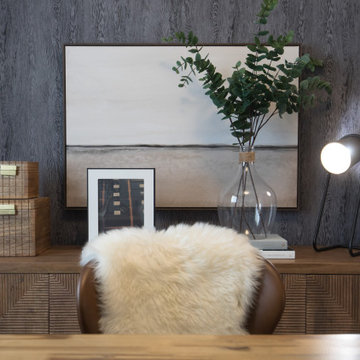
This stunning Douglas showhome set in the Rockland Park Community is a fresh take on modern farmhouse. Ideal for a small family, this home’s cozy main floor features an inviting front patio and moody kitchen with adjoining dining room, perfect for family dinners and intimate dinner parties alike. The upper floor has a spacious master retreat with warm textured wallpaper, a large walk in closet and intricate patterned tile in the ensuite. Rounding out the upper floor, the boys bedroom and office have the same mix of eclectic art, warm woods with leather accents as seen throughout the home. Overall, this showhome is the perfect place to start your family!

Design: Three Salt Design Co.
Photography: Lauren Pressey
Foto di un piccolo studio design con moquette, scrivania autoportante, pareti bianche e pavimento grigio
Foto di un piccolo studio design con moquette, scrivania autoportante, pareti bianche e pavimento grigio
Studio nero con pavimento grigio
2