Studio nero con pareti multicolore
Filtra anche per:
Budget
Ordina per:Popolari oggi
1 - 20 di 135 foto

кабинет в классическом английском стиле придуман для любителя Шерлока Холмса.Я постаралась создать атмосферу,не копируя конкретных деталей кабинета этого легендарного литературного героя.
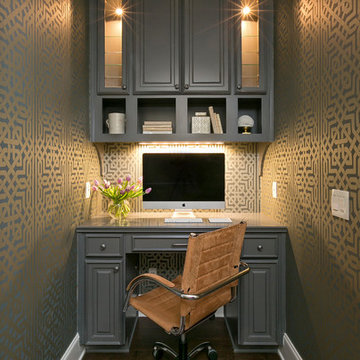
Photography by Patrick Brickman
Immagine di un piccolo ufficio classico con parquet scuro, scrivania incassata, pavimento marrone e pareti multicolore
Immagine di un piccolo ufficio classico con parquet scuro, scrivania incassata, pavimento marrone e pareti multicolore
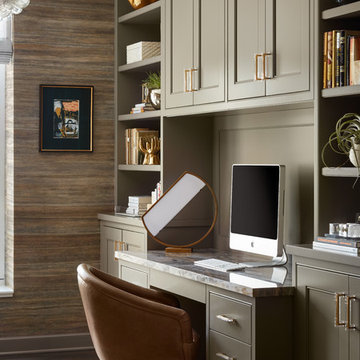
Private Residence, Laurie Demetrio Interiors, Photo by Dustin Halleck, Millwork by NuHaus
Idee per un piccolo studio classico con pareti multicolore, parquet scuro, nessun camino, scrivania incassata e pavimento marrone
Idee per un piccolo studio classico con pareti multicolore, parquet scuro, nessun camino, scrivania incassata e pavimento marrone

Idee per uno studio tradizionale con pareti multicolore, parquet chiaro, nessun camino, scrivania autoportante, pavimento marrone e boiserie
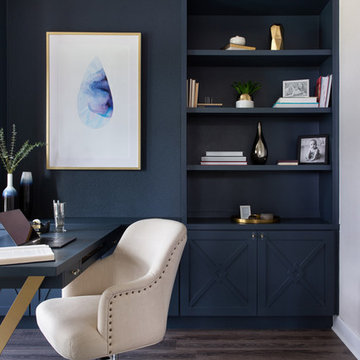
Rich colors, minimalist lines, and plenty of natural materials were implemented to this Austin home.
Project designed by Sara Barney’s Austin interior design studio BANDD DESIGN. They serve the entire Austin area and its surrounding towns, with an emphasis on Round Rock, Lake Travis, West Lake Hills, and Tarrytown.
For more about BANDD DESIGN, click here: https://bandddesign.com/
To learn more about this project, click here: https://bandddesign.com/dripping-springs-family-retreat/
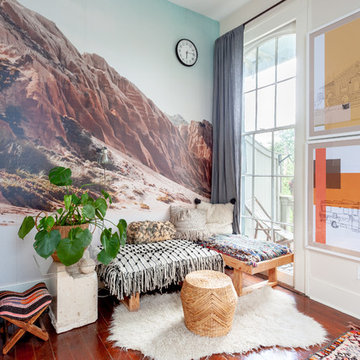
Photo: Kayla Stark © 2018 Houzz
Ispirazione per uno studio eclettico con pavimento in legno massello medio, nessun camino e pareti multicolore
Ispirazione per uno studio eclettico con pavimento in legno massello medio, nessun camino e pareti multicolore

Ispirazione per un atelier contemporaneo di medie dimensioni con pareti multicolore, pavimento in legno massello medio, camino classico, cornice del camino in metallo, scrivania autoportante e pavimento marrone
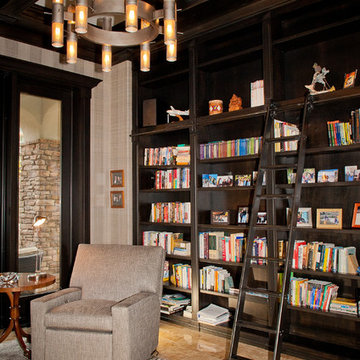
BRENDA JACOBSON PHOTOGRAPHY
Immagine di un grande studio american style con libreria, pareti multicolore, pavimento in travertino e nessun camino
Immagine di un grande studio american style con libreria, pareti multicolore, pavimento in travertino e nessun camino
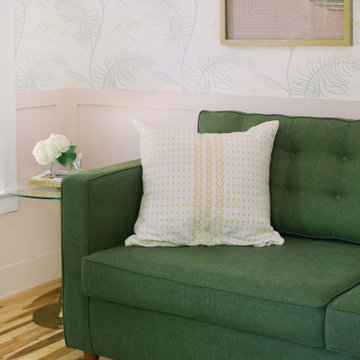
Esempio di uno studio tradizionale con parquet chiaro, pavimento marrone, boiserie e pareti multicolore
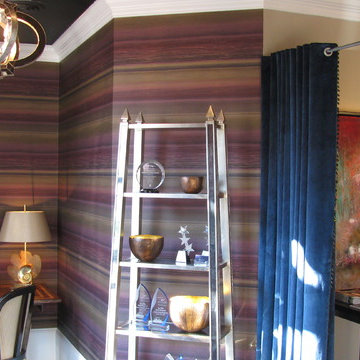
This is where we work. We wanted it to reflect our style and be functional. Good ideas for home office, craft room or studio space.
Ispirazione per un atelier design di medie dimensioni con pareti multicolore
Ispirazione per un atelier design di medie dimensioni con pareti multicolore

Our Carmel design-build studio was tasked with organizing our client’s basement and main floor to improve functionality and create spaces for entertaining.
In the basement, the goal was to include a simple dry bar, theater area, mingling or lounge area, playroom, and gym space with the vibe of a swanky lounge with a moody color scheme. In the large theater area, a U-shaped sectional with a sofa table and bar stools with a deep blue, gold, white, and wood theme create a sophisticated appeal. The addition of a perpendicular wall for the new bar created a nook for a long banquette. With a couple of elegant cocktail tables and chairs, it demarcates the lounge area. Sliding metal doors, chunky picture ledges, architectural accent walls, and artsy wall sconces add a pop of fun.
On the main floor, a unique feature fireplace creates architectural interest. The traditional painted surround was removed, and dark large format tile was added to the entire chase, as well as rustic iron brackets and wood mantel. The moldings behind the TV console create a dramatic dimensional feature, and a built-in bench along the back window adds extra seating and offers storage space to tuck away the toys. In the office, a beautiful feature wall was installed to balance the built-ins on the other side. The powder room also received a fun facelift, giving it character and glitz.
---
Project completed by Wendy Langston's Everything Home interior design firm, which serves Carmel, Zionsville, Fishers, Westfield, Noblesville, and Indianapolis.
For more about Everything Home, see here: https://everythinghomedesigns.com/
To learn more about this project, see here:
https://everythinghomedesigns.com/portfolio/carmel-indiana-posh-home-remodel
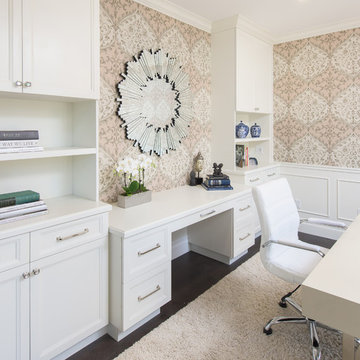
Custom cabinetry was designed to maximize storage, working space and display. The home office feels like an organized , sophisticated and elegant place to work.
Photo: Marc Angeles
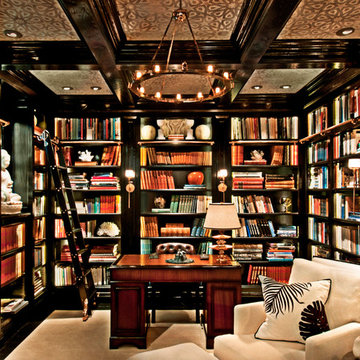
Black painted shelves created a dramatic library for rare books. Rose gold sconces and chandelier add elegance. Wallpaper in a Moorish design accents the ceiling. Black shelves and white furniture make the room striking and luxurious.
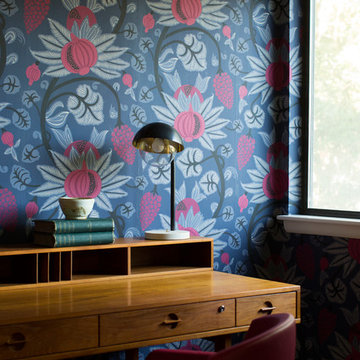
Photography by Meredith Heuer
Immagine di un ufficio moderno di medie dimensioni con pareti multicolore, scrivania autoportante e carta da parati
Immagine di un ufficio moderno di medie dimensioni con pareti multicolore, scrivania autoportante e carta da parati
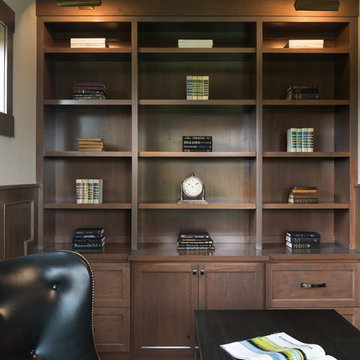
Spacecrafting Photography
Idee per un ufficio classico di medie dimensioni con pareti multicolore, moquette, nessun camino, scrivania incassata e pavimento beige
Idee per un ufficio classico di medie dimensioni con pareti multicolore, moquette, nessun camino, scrivania incassata e pavimento beige
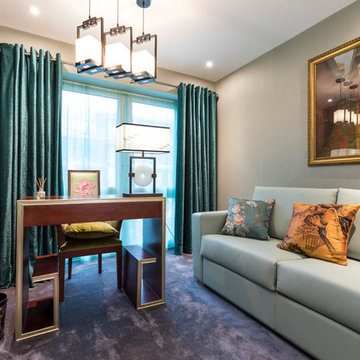
Maciek kolodziejski
Foto di un ufficio etnico con pareti multicolore, moquette, nessun camino, scrivania autoportante e pavimento grigio
Foto di un ufficio etnico con pareti multicolore, moquette, nessun camino, scrivania autoportante e pavimento grigio
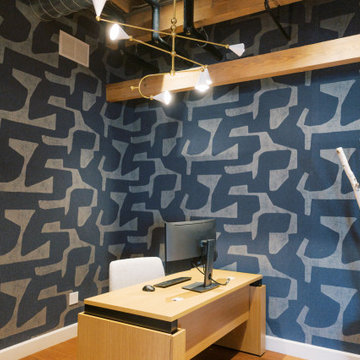
This remodel transformed two condos into one, overcoming access challenges. We designed the space for a seamless transition, adding function with a laundry room, powder room, bar, and entertaining space.
A sleek office table and chair complement the stunning blue-gray wallpaper in this home office. The corner lounge chair with an ottoman adds a touch of comfort. Glass walls provide an open ambience, enhanced by carefully chosen decor, lighting, and efficient storage solutions.
---Project by Wiles Design Group. Their Cedar Rapids-based design studio serves the entire Midwest, including Iowa City, Dubuque, Davenport, and Waterloo, as well as North Missouri and St. Louis.
For more about Wiles Design Group, see here: https://wilesdesigngroup.com/
To learn more about this project, see here: https://wilesdesigngroup.com/cedar-rapids-condo-remodel
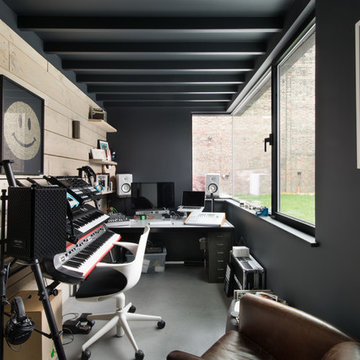
Immagine di un atelier design con pareti multicolore, pavimento in cemento, scrivania autoportante e pavimento grigio
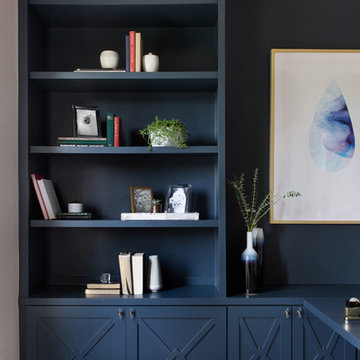
Rich colors, minimalist lines, and plenty of natural materials were implemented to this Austin home.
Project designed by Sara Barney’s Austin interior design studio BANDD DESIGN. They serve the entire Austin area and its surrounding towns, with an emphasis on Round Rock, Lake Travis, West Lake Hills, and Tarrytown.
For more about BANDD DESIGN, click here: https://bandddesign.com/
To learn more about this project, click here: https://bandddesign.com/dripping-springs-family-retreat/
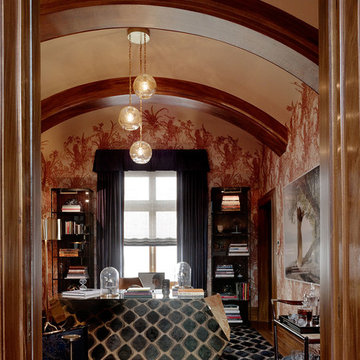
Esempio di uno studio bohémian di medie dimensioni con pavimento in legno massello medio, nessun camino, scrivania autoportante, pavimento marrone e pareti multicolore
Studio nero con pareti multicolore
1