Studio nero con nessun camino
Filtra anche per:
Budget
Ordina per:Popolari oggi
1 - 20 di 1.800 foto
1 di 3

Cabinets: Dove Gray- Slab Drawers / floating shelves
Countertop: Caesarstone Moorland Fog 6046- 6” front face- miter edge
Ceiling wood floor: Shaw SW547 Yukon Maple 5”- 5002 Timberwolf
Photographer: Steve Chenn

Esempio di uno studio tradizionale di medie dimensioni con libreria, pareti grigie, pavimento in legno massello medio, nessun camino e pavimento marrone

Idee per uno studio tradizionale con pareti multicolore, parquet chiaro, nessun camino, scrivania autoportante, pavimento marrone e boiserie
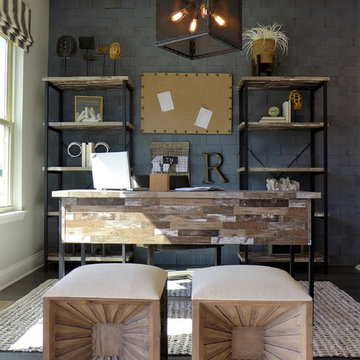
Foto di uno studio industriale di medie dimensioni con parquet scuro, nessun camino, scrivania autoportante, pavimento marrone e pareti grigie
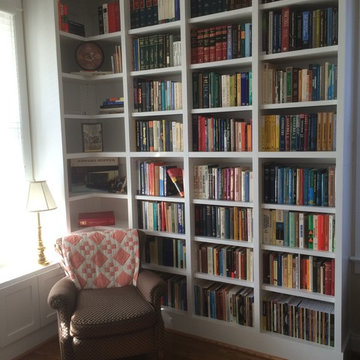
Idee per un piccolo studio classico con libreria, pareti beige, pavimento in legno massello medio, nessun camino e pavimento marrone

Ispirazione per uno studio chic con scrivania incassata, parquet chiaro, pareti verdi e nessun camino

A Lawrenceville, Georgia client living in a 2-bedroom townhome wanted to create a space for friends and family to stay on occasion but needed a home office as well. Our very own Registered Storage Designer, Nicola Anderson was able to create an outstanding home office design containing a Murphy bed. The space includes raised panel doors & drawers in London Grey with a High Rise-colored laminate countertop and a queen size Murphy bed.
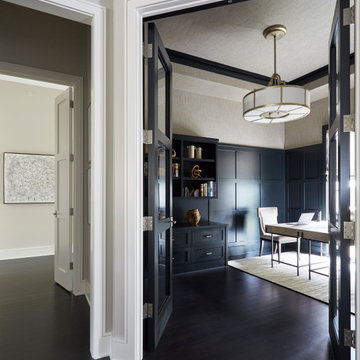
The home office/library features a dark painted wainscot wall and wall papered tray ceiling. The trim detail at the ceiling is painted in Benjamin Moore 2136-10 "Black Knight" in a satin finish. The cabinetry is maple and painted in the same black satin finish.
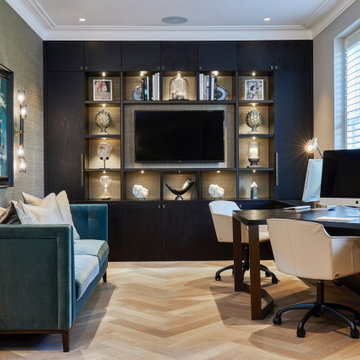
Idee per un ufficio tradizionale con pareti grigie, pavimento in legno massello medio, nessun camino, scrivania incassata e pavimento marrone

The family living in this shingled roofed home on the Peninsula loves color and pattern. At the heart of the two-story house, we created a library with high gloss lapis blue walls. The tête-à-tête provides an inviting place for the couple to read while their children play games at the antique card table. As a counterpoint, the open planned family, dining room, and kitchen have white walls. We selected a deep aubergine for the kitchen cabinetry. In the tranquil master suite, we layered celadon and sky blue while the daughters' room features pink, purple, and citrine.
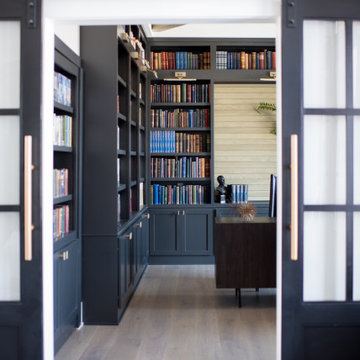
Our Indiana design studio gave this Centerville Farmhouse an urban-modern design language with a clean, streamlined look that exudes timeless, casual sophistication with industrial elements and a monochromatic palette.
Photographer: Sarah Shields
http://www.sarahshieldsphotography.com/
Project completed by Wendy Langston's Everything Home interior design firm, which serves Carmel, Zionsville, Fishers, Westfield, Noblesville, and Indianapolis.
For more about Everything Home, click here: https://everythinghomedesigns.com/
To learn more about this project, click here:
https://everythinghomedesigns.com/portfolio/urban-modern-farmhouse/

Mid-Century update to a home located in NW Portland. The project included a new kitchen with skylights, multi-slide wall doors on both sides of the home, kitchen gathering desk, children's playroom, and opening up living room and dining room ceiling to dramatic vaulted ceilings. The project team included Risa Boyer Architecture. Photos: Josh Partee

Builder- Patterson Custom Homes
Finish Carpentry- Bo Thayer, Moonwood Homes
Architect: Brandon Architects
Interior Designer: Bonesteel Trout Hall
Photographer: Ryan Garvin; David Tosti

Esempio di uno studio chic con pareti grigie, parquet scuro, nessun camino, scrivania incassata e pavimento marrone
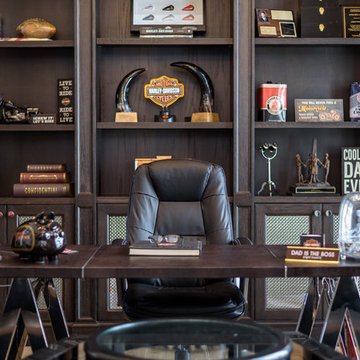
Immagine di un grande ufficio classico con parquet chiaro, nessun camino, scrivania autoportante e pavimento beige
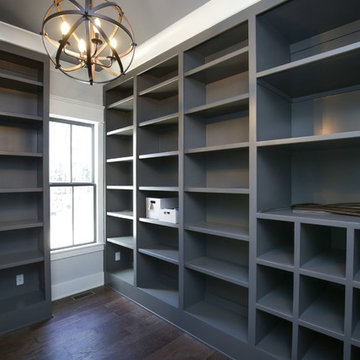
Stephen Thrift Photography
Esempio di uno studio tradizionale di medie dimensioni con pareti grigie, pavimento marrone, libreria, parquet scuro e nessun camino
Esempio di uno studio tradizionale di medie dimensioni con pareti grigie, pavimento marrone, libreria, parquet scuro e nessun camino
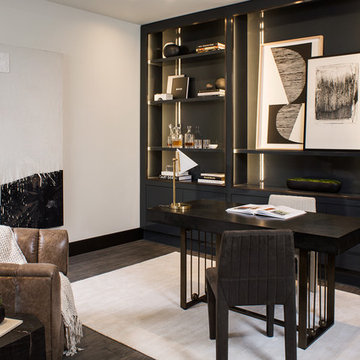
Inspired by the Griffith Observatory perched atop the Hollywood Hills, this luxury 5,078 square foot penthouse is like a mansion in the sky. Suffused by natural light, this penthouse has a unique, upscale industrial style with rough-hewn wood finishes, polished marble and fixtures reflecting a hand-made European craftsmanship.
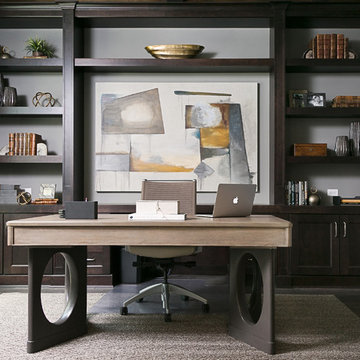
Idee per un ufficio classico con pareti grigie, parquet scuro, scrivania autoportante e nessun camino
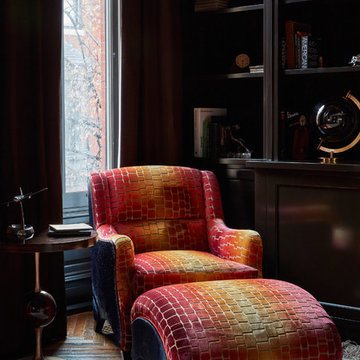
Jason Varney Photography,
Interior Design by Ashli Mizell,
Architecture by Warren Claytor Architects
Idee per uno studio tradizionale di medie dimensioni con pareti grigie, parquet scuro e nessun camino
Idee per uno studio tradizionale di medie dimensioni con pareti grigie, parquet scuro e nessun camino
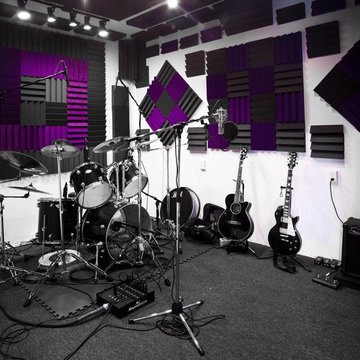
Acoustic panels, surface-mounted outlets, and a variety of audio equipment. The techniques used in this project require that there be as few holes as possible in the drywall and the smallest workable size.
Studio nero con nessun camino
1