Studio nero con cornice del camino in legno
Filtra anche per:
Budget
Ordina per:Popolari oggi
1 - 20 di 78 foto
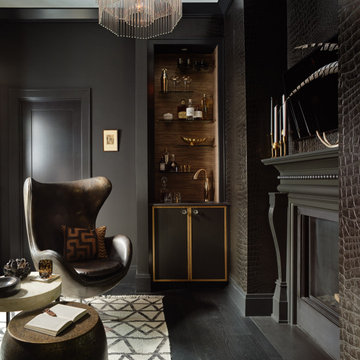
Idee per un ufficio classico di medie dimensioni con pareti nere, parquet scuro, camino bifacciale, cornice del camino in legno e pavimento nero
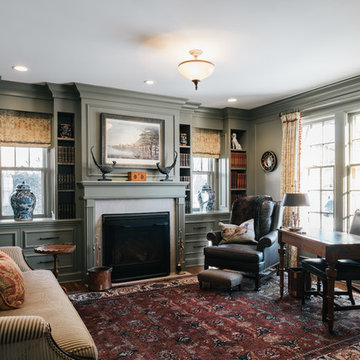
Idee per un ufficio chic di medie dimensioni con parquet scuro, camino classico, cornice del camino in legno, scrivania autoportante e pareti grigie
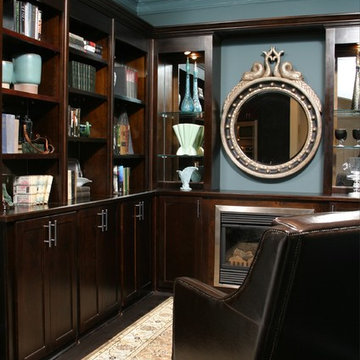
Immagine di un piccolo studio tradizionale con libreria, pareti blu, parquet scuro, camino classico, cornice del camino in legno, scrivania incassata e pavimento nero

This exclusive guest home features excellent and easy to use technology throughout. The idea and purpose of this guesthouse is to host multiple charity events, sporting event parties, and family gatherings. The roughly 90-acre site has impressive views and is a one of a kind property in Colorado.
The project features incredible sounding audio and 4k video distributed throughout (inside and outside). There is centralized lighting control both indoors and outdoors, an enterprise Wi-Fi network, HD surveillance, and a state of the art Crestron control system utilizing iPads and in-wall touch panels. Some of the special features of the facility is a powerful and sophisticated QSC Line Array audio system in the Great Hall, Sony and Crestron 4k Video throughout, a large outdoor audio system featuring in ground hidden subwoofers by Sonance surrounding the pool, and smart LED lighting inside the gorgeous infinity pool.
J Gramling Photos
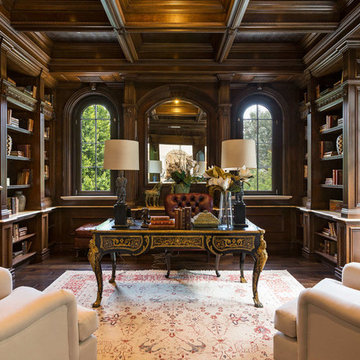
Ispirazione per un grande ufficio chic con pareti marroni, parquet scuro, scrivania autoportante, pavimento marrone, camino classico e cornice del camino in legno
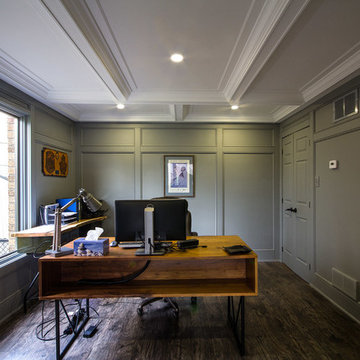
Office/Cigar room with coffered ceilings.
photos taken by Wonderloss Images
Foto di uno studio classico di medie dimensioni con libreria, pareti grigie, pavimento in laminato, camino classico e cornice del camino in legno
Foto di uno studio classico di medie dimensioni con libreria, pareti grigie, pavimento in laminato, camino classico e cornice del camino in legno

This is a million dollar renovation with addition in Marietta Country Club, Georgia. This was a $10,000 photography project with drone stills and video capture.

The stylish home office has a distressed white oak flooring with grey staining and a contemporary fireplace with wood surround.
Ispirazione per un grande studio chic con camino classico, cornice del camino in legno, scrivania autoportante, pareti beige, parquet chiaro e pavimento grigio
Ispirazione per un grande studio chic con camino classico, cornice del camino in legno, scrivania autoportante, pareti beige, parquet chiaro e pavimento grigio
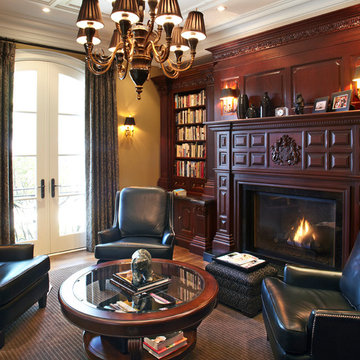
By placing four leather chairs around the coffee table, this library was designed as a cosy area in which to enjoy a book, read the morning newspaper or sit with family and friends to converse while having a cup of coffee or a glass of wine before dinner.
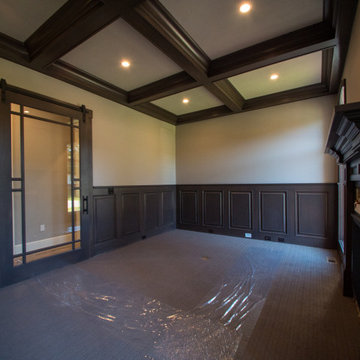
Custom barn door and wood paneling in this sophisticated home office. Complete with gas fireplace!
Idee per un ufficio tradizionale con moquette, camino classico, cornice del camino in legno, travi a vista e pannellatura
Idee per un ufficio tradizionale con moquette, camino classico, cornice del camino in legno, travi a vista e pannellatura

A multifunctional space serves as a den and home office with library shelving and dark wood throughout
Photo by Ashley Avila Photography
Ispirazione per un grande studio chic con libreria, pareti marroni, parquet scuro, camino classico, cornice del camino in legno, pavimento marrone, soffitto a cassettoni e pannellatura
Ispirazione per un grande studio chic con libreria, pareti marroni, parquet scuro, camino classico, cornice del camino in legno, pavimento marrone, soffitto a cassettoni e pannellatura
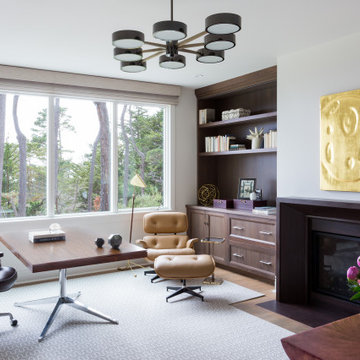
Immagine di un grande ufficio minimal con pareti bianche, camino classico, cornice del camino in legno e scrivania autoportante
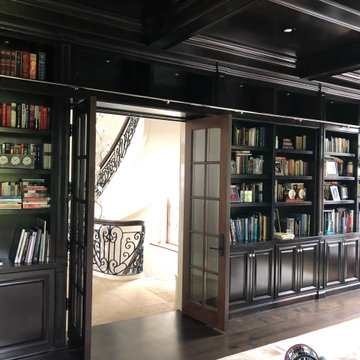
Esempio di un ampio studio chic con libreria, pareti marroni, parquet scuro, camino classico, cornice del camino in legno, scrivania autoportante e pavimento marrone

The master suite includes a private library freshly paneled in crotch mahogany. Heavy draperies are 19th-century French tapestry panels. The formal fringed sofa is Stark's Old World line and is upholstered in Stark fabric. The desk, purchased at auction, is chinoiserie on buried walnut.
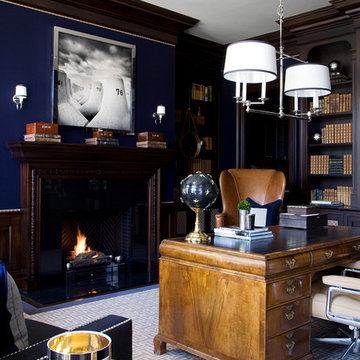
Masculine home office. Photographed by Don Freeman
Immagine di un grande studio tradizionale con libreria, pareti blu, moquette, camino classico, cornice del camino in legno, scrivania autoportante e pavimento beige
Immagine di un grande studio tradizionale con libreria, pareti blu, moquette, camino classico, cornice del camino in legno, scrivania autoportante e pavimento beige
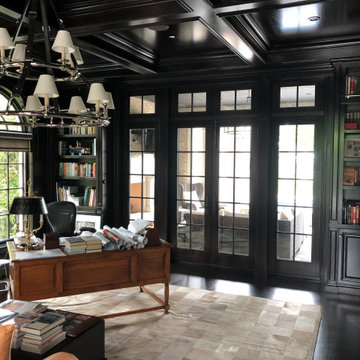
Esempio di un ampio studio classico con libreria, pareti marroni, parquet scuro, camino classico, cornice del camino in legno, scrivania autoportante e pavimento marrone
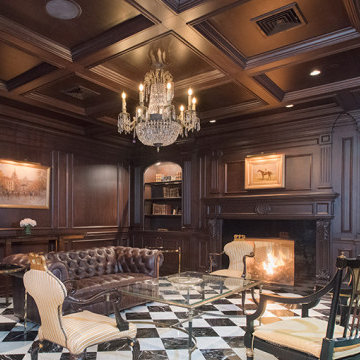
Custom library living room.
Foto di un grande studio chic con libreria, pareti marroni, stufa a legna, cornice del camino in legno, pavimento nero, soffitto a cassettoni e pannellatura
Foto di un grande studio chic con libreria, pareti marroni, stufa a legna, cornice del camino in legno, pavimento nero, soffitto a cassettoni e pannellatura
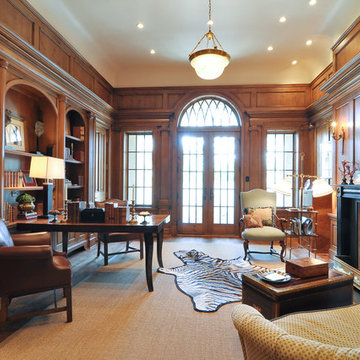
Esempio di un grande ufficio chic con pareti marroni, pavimento in legno massello medio, camino classico, scrivania autoportante e cornice del camino in legno
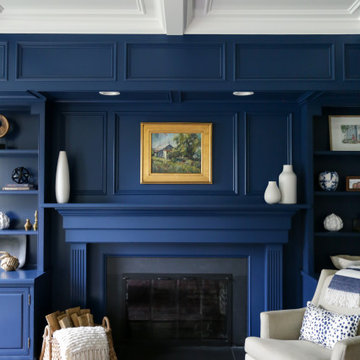
Our busy young homeowners were looking to move back to Indianapolis and considered building new, but they fell in love with the great bones of this Coppergate home. The home reflected different times and different lifestyles and had become poorly suited to contemporary living. We worked with Stacy Thompson of Compass Design for the design and finishing touches on this renovation. The makeover included improving the awkwardness of the front entrance into the dining room, lightening up the staircase with new spindles, treads and a brighter color scheme in the hall. New carpet and hardwoods throughout brought an enhanced consistency through the first floor. We were able to take two separate rooms and create one large sunroom with walls of windows and beautiful natural light to abound, with a custom designed fireplace. The downstairs powder received a much-needed makeover incorporating elegant transitional plumbing and lighting fixtures. In addition, we did a complete top-to-bottom makeover of the kitchen, including custom cabinetry, new appliances and plumbing and lighting fixtures. Soft gray tile and modern quartz countertops bring a clean, bright space for this family to enjoy. This delightful home, with its clean spaces and durable surfaces is a textbook example of how to take a solid but dull abode and turn it into a dream home for a young family.
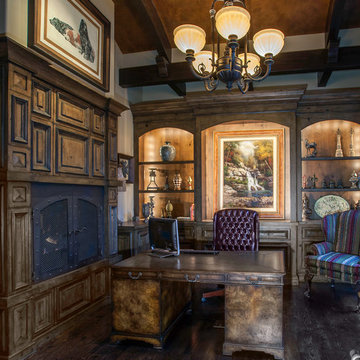
Luxurious home office with exposed arched timber rafters following the barrel arched ceiling with elegant wood finishes throughout.
Idee per un grande ufficio stile rurale con pareti marroni, parquet scuro, camino classico, cornice del camino in legno e scrivania autoportante
Idee per un grande ufficio stile rurale con pareti marroni, parquet scuro, camino classico, cornice del camino in legno e scrivania autoportante
Studio nero con cornice del camino in legno
1