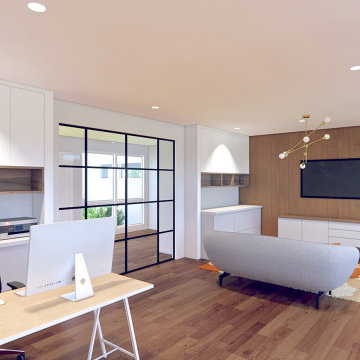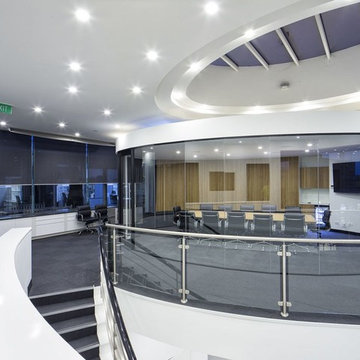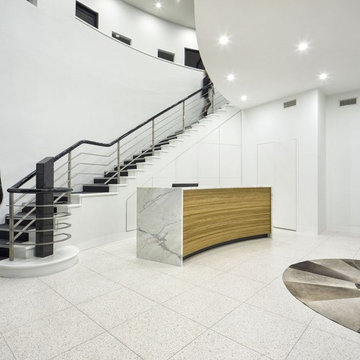Studio moderno
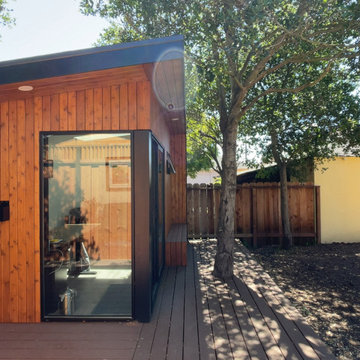
It's more than a shed, it's a lifestyle.
Your private, pre-fabricated, backyard office, art studio, home gym, and more.
Key Features:
-120 sqft of exterior wall (8' x 14' nominal size).
-97 sqft net interior space inside.
-Prefabricated panel system.
-Concrete foundation.
-Insulated walls, floor and roof.
-Outlets and lights installed.
-Corrugated metal exterior walls.
-Cedar board ventilated facade.
-Customizable deck.
Included in our base option:
-Premium black aluminum 72" wide sliding door.
-Premium black aluminum top window.
-Red cedar ventilated facade and soffit.
-Corrugated metal exterior walls.
-Sheetrock walls and ceiling inside, painted white.
-Premium vinyl flooring inside.
-Two outlets and two can ceiling lights inside.
-Two exterior soffit can lights.
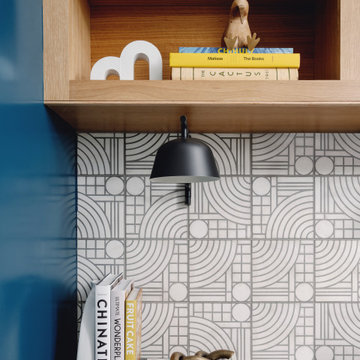
Our Austin studio decided to go bold with this project by ensuring that each space had a unique identity in the Mid-Century Modern style bathroom, butler's pantry, and mudroom. We covered the bathroom walls and flooring with stylish beige and yellow tile that was cleverly installed to look like two different patterns. The mint cabinet and pink vanity reflect the mid-century color palette. The stylish knobs and fittings add an extra splash of fun to the bathroom.
The butler's pantry is located right behind the kitchen and serves multiple functions like storage, a study area, and a bar. We went with a moody blue color for the cabinets and included a raw wood open shelf to give depth and warmth to the space. We went with some gorgeous artistic tiles that create a bold, intriguing look in the space.
In the mudroom, we used siding materials to create a shiplap effect to create warmth and texture – a homage to the classic Mid-Century Modern design. We used the same blue from the butler's pantry to create a cohesive effect. The large mint cabinets add a lighter touch to the space.
---
Project designed by the Atomic Ranch featured modern designers at Breathe Design Studio. From their Austin design studio, they serve an eclectic and accomplished nationwide clientele including in Palm Springs, LA, and the San Francisco Bay Area.
For more about Breathe Design Studio, see here: https://www.breathedesignstudio.com/
To learn more about this project, see here: https://www.breathedesignstudio.com/atomic-ranch
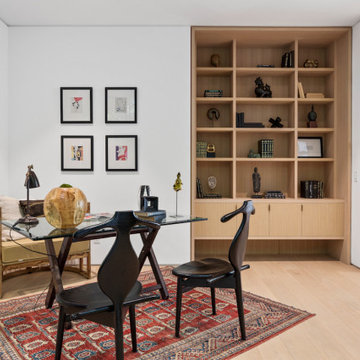
Photos by Barcelo Photography
Staged for Ernie Carswell, Douglas Elliman and Jeff Kohl, The Agency
Foto di uno studio moderno
Foto di uno studio moderno
Trova il professionista locale adatto per il tuo progetto
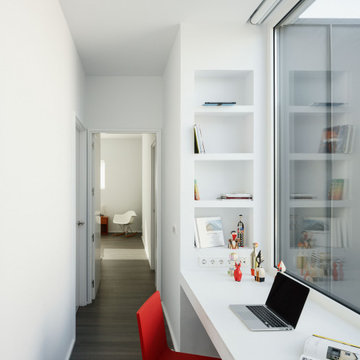
Immagine di uno studio moderno con pareti bianche, parquet scuro, scrivania incassata e pavimento grigio
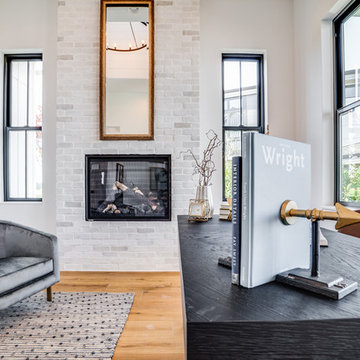
Stone: TundraBrick - Chalk Dust. TundraBrick is a classically-shaped profile with all the surface character you could want. Slightly squared edges are chiseled and worn as if they’d braved the elements for decades. TundraBrick is roughly 2.5″ high and 7.875″ long. Get a Sample of TundraBrick: https://shop.eldoradostone.com/products/tundrabrick-sample
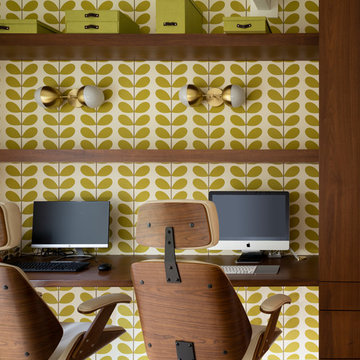
Photo by Jess Blackwell Photography
Ispirazione per un ufficio moderno con pareti multicolore e scrivania incassata
Ispirazione per un ufficio moderno con pareti multicolore e scrivania incassata
Ricarica la pagina per non vedere più questo specifico annuncio
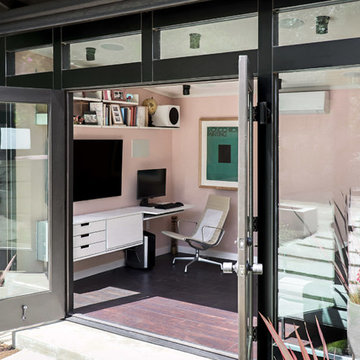
A little over a year ago my retaining wall collapsed by the entrance to my house bringing down several tons of soil on to my property. Not exactly my finest hour but I was determined to see as an opportunity to redesign the entry way that I have been less than happy with since I got the house.
I wanted to build a structure together with a new wall I quickly learned it required foundation with cement caissons drilled all the way down to the bedrock. It also required 16 ft setbacks from the hillside. Neither was an option for me.
After much head scratching I found the shed building ordinance that is the same for the hills that it is for the flatlands. The basics of it is that everything less than 120 ft, has no plumbing and with electrical you can unplug is considered a 'Shed' in the City of Los Angeles.
A shed it is then.
This is lead me the excellent high-end prefab shed builders called Studio Shed. I combined their structure with luxury vinyl flooring from Amtico and the 606 Universal Shelving System from Vitsoe. All the interior I did myself with my power army called mom and dad.
I'm rather pleased with the result which has been dubbed the 'SheShed'
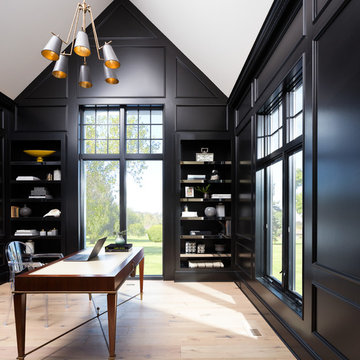
Idee per uno studio minimalista di medie dimensioni con libreria, pareti nere, parquet chiaro, nessun camino, scrivania autoportante e pavimento beige

Modern farmhouse renovation, with at-home artist studio. Photos by Elizabeth Pedinotti Haynes
Esempio di una grande stanza da lavoro moderna con pareti bianche, pavimento in cemento, scrivania incassata e pavimento grigio
Esempio di una grande stanza da lavoro moderna con pareti bianche, pavimento in cemento, scrivania incassata e pavimento grigio
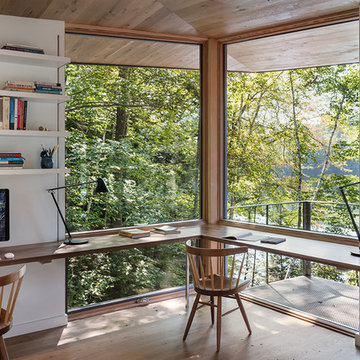
Chuck Choi Architectural Photography
Foto di uno studio moderno con pareti bianche, pavimento in legno massello medio, scrivania incassata e pavimento marrone
Foto di uno studio moderno con pareti bianche, pavimento in legno massello medio, scrivania incassata e pavimento marrone
Ricarica la pagina per non vedere più questo specifico annuncio
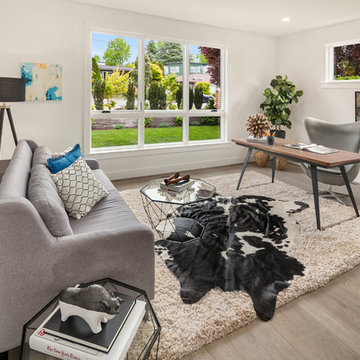
Home Office with a gray and blue color palette and cowhide rug.
Foto di un grande ufficio moderno con pareti bianche, parquet chiaro, scrivania autoportante, pavimento beige e nessun camino
Foto di un grande ufficio moderno con pareti bianche, parquet chiaro, scrivania autoportante, pavimento beige e nessun camino

Ryan Cowan
Esempio di un ufficio moderno di medie dimensioni con parquet chiaro, scrivania autoportante e pavimento beige
Esempio di un ufficio moderno di medie dimensioni con parquet chiaro, scrivania autoportante e pavimento beige
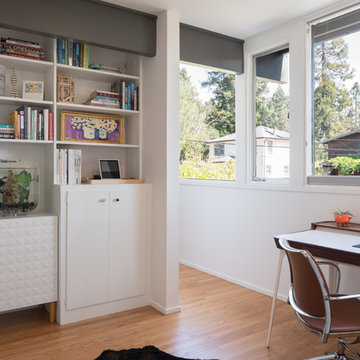
Mark Compton
Idee per un ufficio moderno di medie dimensioni con pareti bianche, pavimento in legno massello medio, scrivania autoportante, pavimento marrone e nessun camino
Idee per un ufficio moderno di medie dimensioni con pareti bianche, pavimento in legno massello medio, scrivania autoportante, pavimento marrone e nessun camino
Studio moderno
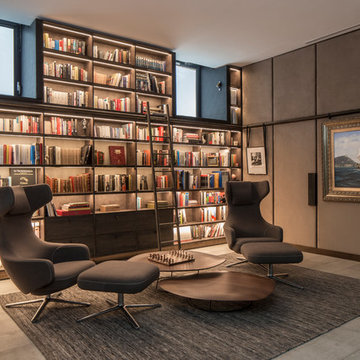
Photography by Richard Waite
Foto di uno studio minimalista di medie dimensioni con libreria, pareti grigie e pavimento grigio
Foto di uno studio minimalista di medie dimensioni con libreria, pareti grigie e pavimento grigio
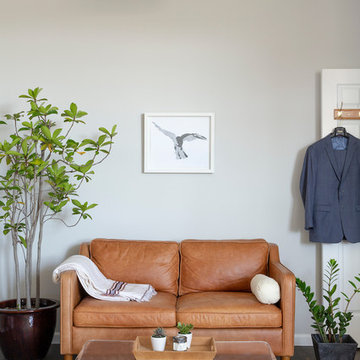
Vivian Johnson
Foto di un ufficio moderno di medie dimensioni con pareti grigie, parquet scuro, nessun camino, scrivania autoportante e pavimento marrone
Foto di un ufficio moderno di medie dimensioni con pareti grigie, parquet scuro, nessun camino, scrivania autoportante e pavimento marrone
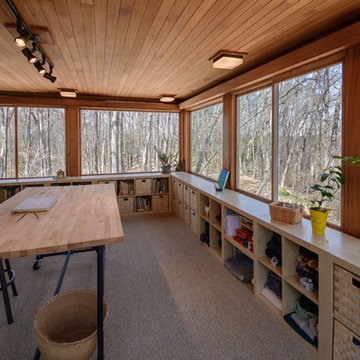
Idee per un ufficio minimalista con pareti beige, moquette, scrivania autoportante e pavimento marrone
2
