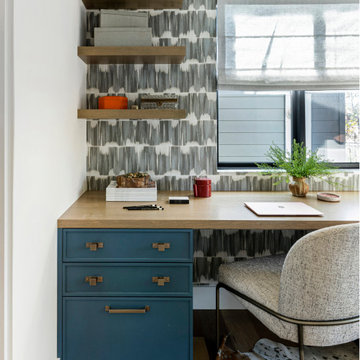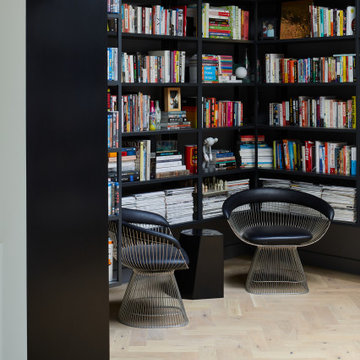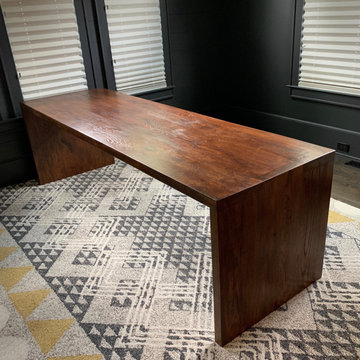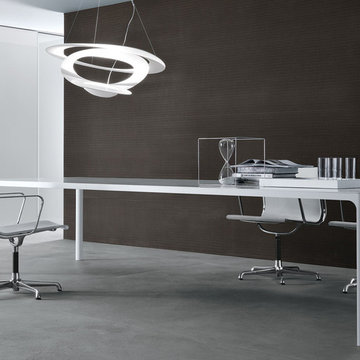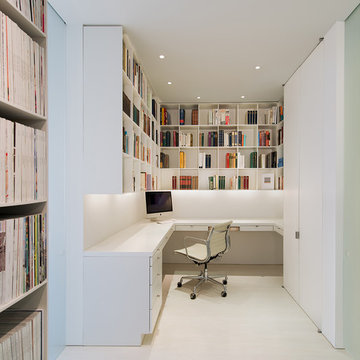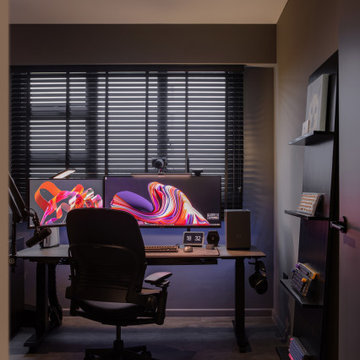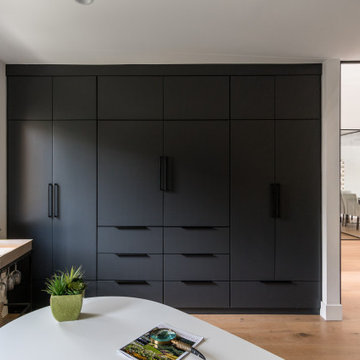Studio moderno nero
Filtra anche per:
Budget
Ordina per:Popolari oggi
1 - 20 di 2.954 foto
1 di 3

Custom plywood bookcase
Immagine di un atelier moderno di medie dimensioni con pareti bianche, moquette, scrivania incassata e pavimento grigio
Immagine di un atelier moderno di medie dimensioni con pareti bianche, moquette, scrivania incassata e pavimento grigio
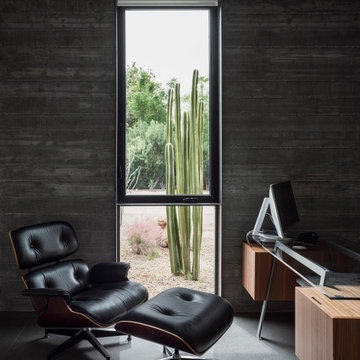
Photo by Roehner + Ryan
Foto di uno studio minimalista con pavimento in cemento e scrivania autoportante
Foto di uno studio minimalista con pavimento in cemento e scrivania autoportante
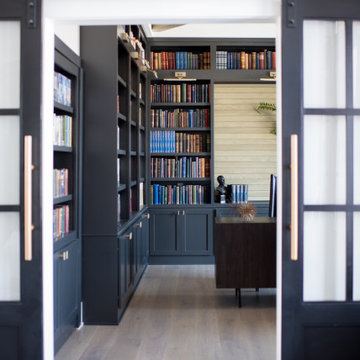
Our Indiana design studio gave this Centerville Farmhouse an urban-modern design language with a clean, streamlined look that exudes timeless, casual sophistication with industrial elements and a monochromatic palette.
Photographer: Sarah Shields
http://www.sarahshieldsphotography.com/
Project completed by Wendy Langston's Everything Home interior design firm, which serves Carmel, Zionsville, Fishers, Westfield, Noblesville, and Indianapolis.
For more about Everything Home, click here: https://everythinghomedesigns.com/
To learn more about this project, click here:
https://everythinghomedesigns.com/portfolio/urban-modern-farmhouse/
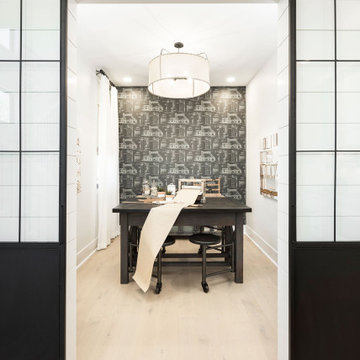
This beautiful office features Lauzon's hardwood flooring Moorland. A magnific White Oak flooring from our Estate series that will enhance your decor with its marvelous light beige color, along with its hand scraped and wire brushed texture and its character look. Improve your indoor air quality with our Pure Genius air-purifying smart floor.
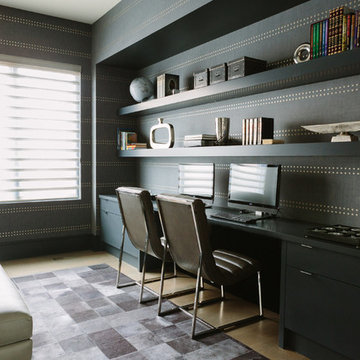
Photo Credit:
Aimée Mazzenga
Foto di un grande ufficio minimalista con pavimento in legno massello medio, scrivania incassata, pavimento marrone e pareti grigie
Foto di un grande ufficio minimalista con pavimento in legno massello medio, scrivania incassata, pavimento marrone e pareti grigie
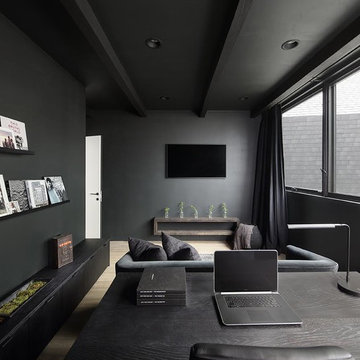
Idee per un grande studio minimalista con pareti nere, parquet chiaro, nessun camino, scrivania autoportante e pavimento beige

Builder- Patterson Custom Homes
Finish Carpentry- Bo Thayer, Moonwood Homes
Architect: Brandon Architects
Interior Designer: Bonesteel Trout Hall
Photographer: Ryan Garvin; David Tosti
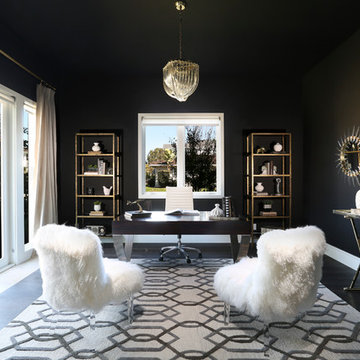
Photo by Peter Tran, Icons Photography
Idee per uno studio moderno di medie dimensioni con pareti nere e scrivania autoportante
Idee per uno studio moderno di medie dimensioni con pareti nere e scrivania autoportante
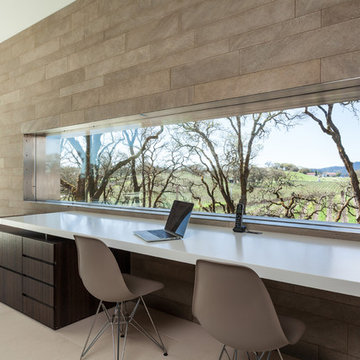
Windsor Select Limestone Veneer - Sanded Wash Finish
Photo: Russell Abraham Photography
Foto di uno studio minimalista con pareti grigie
Foto di uno studio minimalista con pareti grigie
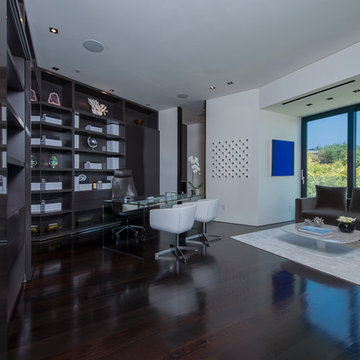
Laurel Way Beverly Hills modern home office
Foto di un ampio ufficio minimalista con pareti bianche, scrivania autoportante, pavimento marrone e soffitto ribassato
Foto di un ampio ufficio minimalista con pareti bianche, scrivania autoportante, pavimento marrone e soffitto ribassato
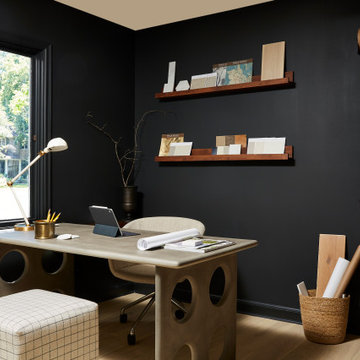
Peek a look at this moody home office which perfectly combines the tradition of this home with a moody modern vibe. This office packs function with a large desk, and functional faves that are perfect for brainstorming, planning or presenting.
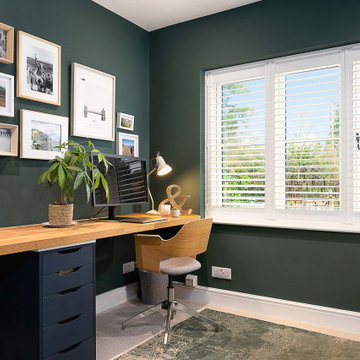
Ispirazione per un piccolo studio minimalista con pareti verdi, moquette, scrivania incassata e pavimento beige

Originally built in 1955, this modest penthouse apartment typified the small, separated living spaces of its era. The design challenge was how to create a home that reflected contemporary taste and the client’s desire for an environment rich in materials and textures. The keys to updating the space were threefold: break down the existing divisions between rooms; emphasize the connection to the adjoining 850-square-foot terrace; and establish an overarching visual harmony for the home through the use of simple, elegant materials.
The renovation preserves and enhances the home’s mid-century roots while bringing the design into the 21st century—appropriate given the apartment’s location just a few blocks from the fairgrounds of the 1962 World’s Fair.
Studio moderno nero
1
