Studio moderno con pareti marroni
Filtra anche per:
Budget
Ordina per:Popolari oggi
1 - 20 di 246 foto
1 di 3
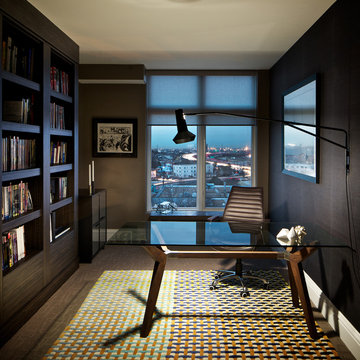
Location: Denver, CO, USA
THE CHALLENGE: Transform an outdated, uninspired condo into a unique, forward thinking home, while dealing with a limited capacity to remodel due to the buildings’ high-rise architectural restrictions.
THE SOLUTION: Warm wood clad walls were added throughout the home, creating architectural interest, as well as a sense of unity. Soft, textured furnishing was selected to elevate the home’s sophistication, while attention to layout and detail ensures its functionality.
Dado Interior Design
DAVID LAUER PHOTOGRAPHY

This Boulder, Colorado client was looking for a way to have plantation shutters without covering the existing trim. Typically shutters are installed with frames and pre-installed hinges.
Flatiron Window Fashions installed direct mount shutters to allowing the shutter panels to blend into the existing trim work detail.
These shutter panels show 3 1/2" louvers, add-on invisible tilt feature, and centered divider rails. Panels with astragal closure and wide single panels.
Call today to estimate your project with a plantation shutter specialist. 303-895-8282
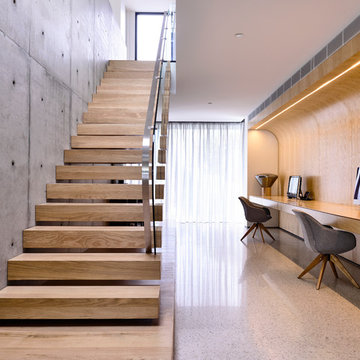
Ispirazione per uno studio moderno con pareti marroni, scrivania incassata e pavimento bianco
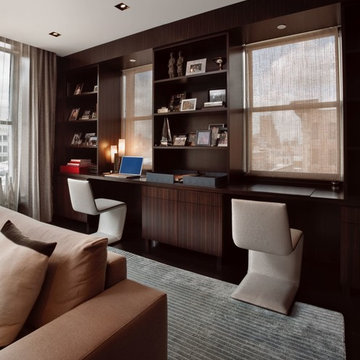
Immagine di un piccolo ufficio minimalista con pareti marroni, parquet scuro, camino lineare Ribbon, cornice del camino in metallo, scrivania incassata e pavimento marrone
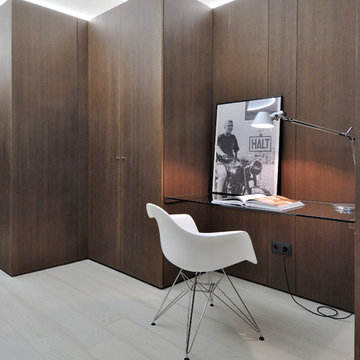
Idee per un piccolo ufficio minimalista con pareti marroni, parquet chiaro, nessun camino e scrivania incassata
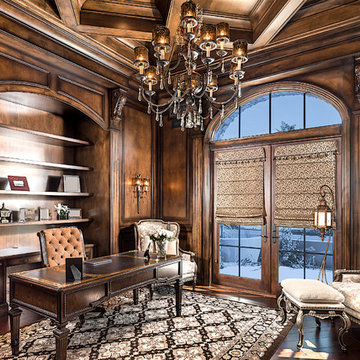
World Renowned Architecture Firm Fratantoni Design created this beautiful home! They design home plans for families all over the world in any size and style. They also have in-house Interior Designer Firm Fratantoni Interior Designers and world class Luxury Home Building Firm Fratantoni Luxury Estates! Hire one or all three companies to design and build and or remodel your home!
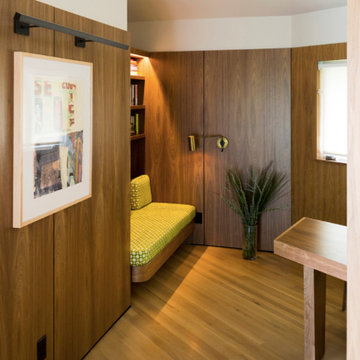
Ispirazione per un piccolo ufficio moderno con pareti marroni, parquet chiaro, nessun camino, scrivania autoportante e pavimento beige
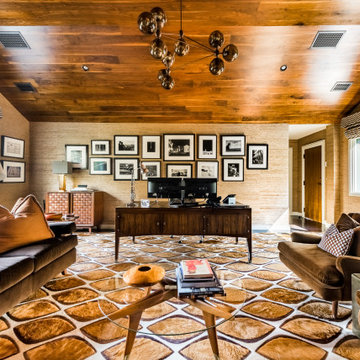
Esempio di un grande ufficio minimalista con pareti marroni, parquet scuro, scrivania autoportante, pavimento marrone e soffitto in legno
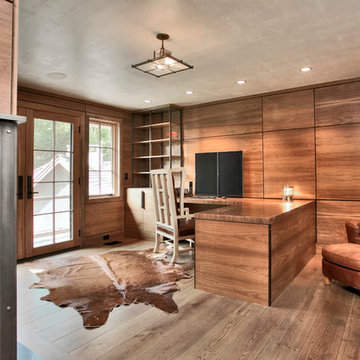
Home Office with Walnut paneling, plaster ceiling and steel accents
Immagine di un grande studio minimalista con pareti marroni, pavimento in legno massello medio, camino classico, cornice del camino in metallo, scrivania incassata e pavimento marrone
Immagine di un grande studio minimalista con pareti marroni, pavimento in legno massello medio, camino classico, cornice del camino in metallo, scrivania incassata e pavimento marrone
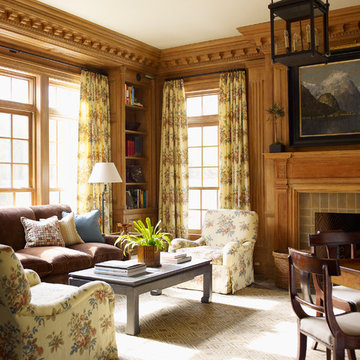
Ispirazione per un grande ufficio minimalista con pareti marroni, parquet scuro, camino classico e cornice del camino piastrellata

Foto di un ufficio moderno con pareti marroni, moquette, scrivania incassata, pavimento grigio, nessun camino, soffitto in legno e pareti in legno
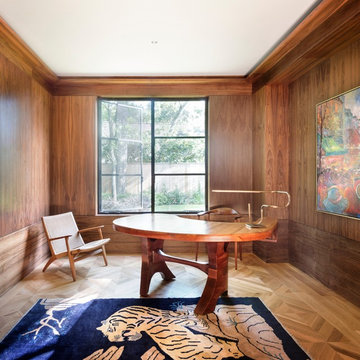
Scott Frances
Immagine di un ufficio minimalista con pareti marroni, pavimento in legno massello medio e scrivania autoportante
Immagine di un ufficio minimalista con pareti marroni, pavimento in legno massello medio e scrivania autoportante
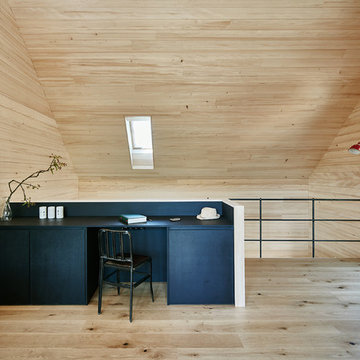
Durch das verwendete Holz erhält der Arbeitsbereich eine angenehm warme Atmosphäre.
Ispirazione per uno studio moderno con pareti marroni, pavimento in legno massello medio, scrivania incassata e pavimento marrone
Ispirazione per uno studio moderno con pareti marroni, pavimento in legno massello medio, scrivania incassata e pavimento marrone
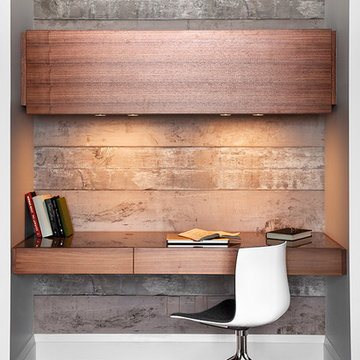
Lisa Petrole Photography
Idee per un ufficio minimalista di medie dimensioni con pareti marroni, parquet scuro e scrivania incassata
Idee per un ufficio minimalista di medie dimensioni con pareti marroni, parquet scuro e scrivania incassata
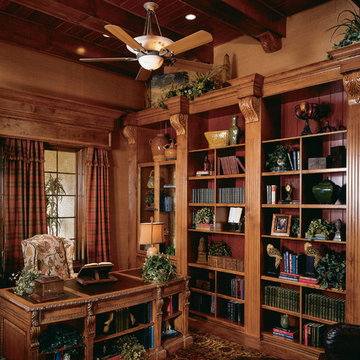
Go old school with an actual library. The wood and accents offer luxury yet suggest the timelessness that a real library offers.
http://www.arthurrutenberghomes.com/
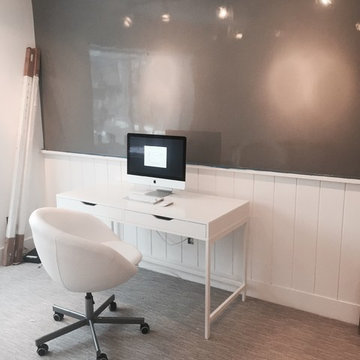
Esempio di un ufficio moderno di medie dimensioni con pareti marroni, nessun camino e scrivania autoportante
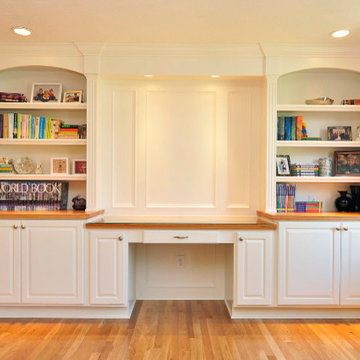
This built-in home office is stunning! Soft close hardware was used on all of the cabinet doors for a slam proof and family proof agenda! The maple cabinetry with recessed lighting will allow plenty of work space while the shelving houses books, pictures and more.
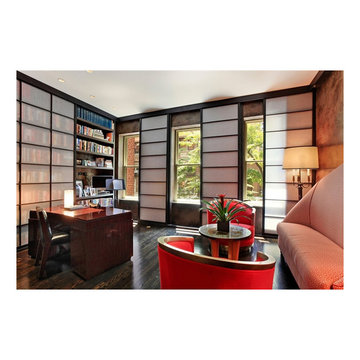
Room enclosed with custom shoji screens and artesian plaster with furniture selected as bold objects within. photo by -Corcoran Group Real Estate
Foto di uno studio minimalista di medie dimensioni con pareti marroni, parquet scuro, nessun camino e scrivania autoportante
Foto di uno studio minimalista di medie dimensioni con pareti marroni, parquet scuro, nessun camino e scrivania autoportante

This rare 1950’s glass-fronted townhouse on Manhattan’s Upper East Side underwent a modern renovation to create plentiful space for a family. An additional floor was added to the two-story building, extending the façade vertically while respecting the vocabulary of the original structure. A large, open living area on the first floor leads through to a kitchen overlooking the rear garden. Cantilevered stairs lead to the master bedroom and two children’s rooms on the second floor and continue to a media room and offices above. A large skylight floods the atrium with daylight, illuminating the main level through translucent glass-block floors.
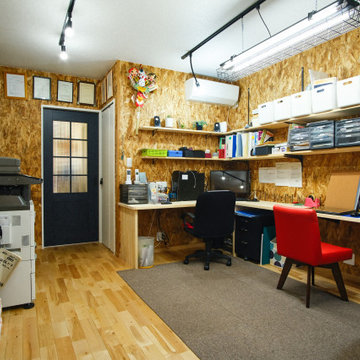
Esempio di una stanza da lavoro minimalista di medie dimensioni con pareti marroni, parquet chiaro, nessun camino, scrivania incassata, pavimento beige, soffitto in carta da parati e pareti in legno
Studio moderno con pareti marroni
1