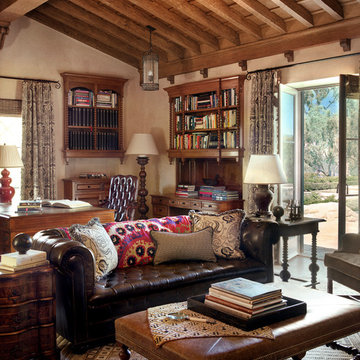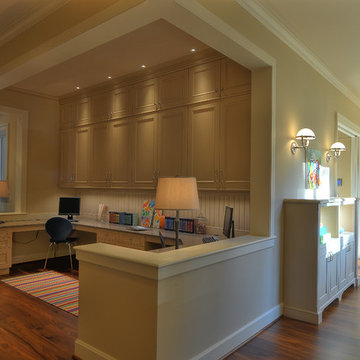Studio mediterraneo marrone
Filtra anche per:
Budget
Ordina per:Popolari oggi
41 - 60 di 1.407 foto
1 di 3
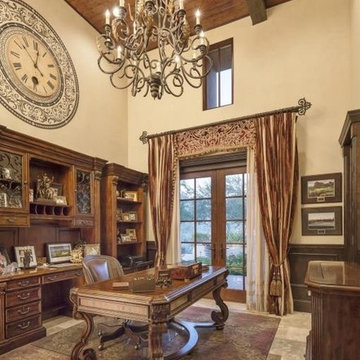
We definitely approve of this home office's built-in shelves, the double doors, exposed beams, and wood ceiling.
Whether you are researching home building companies, design-build firms, remodeling companies, or remodeling contractors in Arizona, Fratantoni Luxury Estates has you covered with a wide array of design-build services. They can design, build, and/or remodel your home! Reach out to the top custom home builders in Paradise Valley today to schedule a meeting.
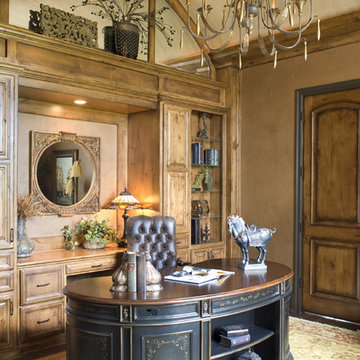
Built by Ashner Construction
Photography by Bob Greenspan
Esempio di uno studio mediterraneo con pareti marroni, parquet scuro e scrivania autoportante
Esempio di uno studio mediterraneo con pareti marroni, parquet scuro e scrivania autoportante
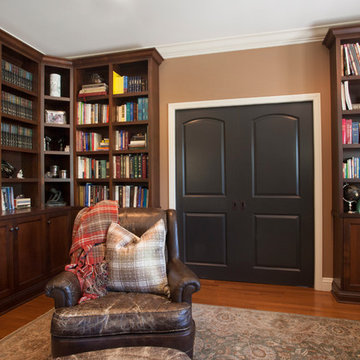
We were excited when the homeowners of this project approached us to help them with their whole house remodel as this is a historic preservation project. The historical society has approved this remodel. As part of that distinction we had to honor the original look of the home; keeping the façade updated but intact. For example the doors and windows are new but they were made as replicas to the originals. The homeowners were relocating from the Inland Empire to be closer to their daughter and grandchildren. One of their requests was additional living space. In order to achieve this we added a second story to the home while ensuring that it was in character with the original structure. The interior of the home is all new. It features all new plumbing, electrical and HVAC. Although the home is a Spanish Revival the homeowners style on the interior of the home is very traditional. The project features a home gym as it is important to the homeowners to stay healthy and fit. The kitchen / great room was designed so that the homewoners could spend time with their daughter and her children. The home features two master bedroom suites. One is upstairs and the other one is down stairs. The homeowners prefer to use the downstairs version as they are not forced to use the stairs. They have left the upstairs master suite as a guest suite.
Enjoy some of the before and after images of this project:
http://www.houzz.com/discussions/3549200/old-garage-office-turned-gym-in-los-angeles
http://www.houzz.com/discussions/3558821/la-face-lift-for-the-patio
http://www.houzz.com/discussions/3569717/la-kitchen-remodel
http://www.houzz.com/discussions/3579013/los-angeles-entry-hall
http://www.houzz.com/discussions/3592549/exterior-shots-of-a-whole-house-remodel-in-la
http://www.houzz.com/discussions/3607481/living-dining-rooms-become-a-library-and-formal-dining-room-in-la
http://www.houzz.com/discussions/3628842/bathroom-makeover-in-los-angeles-ca
http://www.houzz.com/discussions/3640770/sweet-dreams-la-bedroom-remodels
Exterior: Approved by the historical society as a Spanish Revival, the second story of this home was an addition. All of the windows and doors were replicated to match the original styling of the house. The roof is a combination of Gable and Hip and is made of red clay tile. The arched door and windows are typical of Spanish Revival. The home also features a Juliette Balcony and window.
Library / Living Room: The library offers Pocket Doors and custom bookcases.
Powder Room: This powder room has a black toilet and Herringbone travertine.
Kitchen: This kitchen was designed for someone who likes to cook! It features a Pot Filler, a peninsula and an island, a prep sink in the island, and cookbook storage on the end of the peninsula. The homeowners opted for a mix of stainless and paneled appliances. Although they have a formal dining room they wanted a casual breakfast area to enjoy informal meals with their grandchildren. The kitchen also utilizes a mix of recessed lighting and pendant lights. A wine refrigerator and outlets conveniently located on the island and around the backsplash are the modern updates that were important to the homeowners.
Master bath: The master bath enjoys both a soaking tub and a large shower with body sprayers and hand held. For privacy, the bidet was placed in a water closet next to the shower. There is plenty of counter space in this bathroom which even includes a makeup table.
Staircase: The staircase features a decorative niche
Upstairs master suite: The upstairs master suite features the Juliette balcony
Outside: Wanting to take advantage of southern California living the homeowners requested an outdoor kitchen complete with retractable awning. The fountain and lounging furniture keep it light.
Home gym: This gym comes completed with rubberized floor covering and dedicated bathroom. It also features its own HVAC system and wall mounted TV.
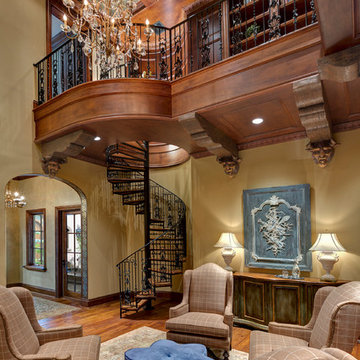
Lawrence Taylor Photography
Ispirazione per uno studio mediterraneo
Ispirazione per uno studio mediterraneo
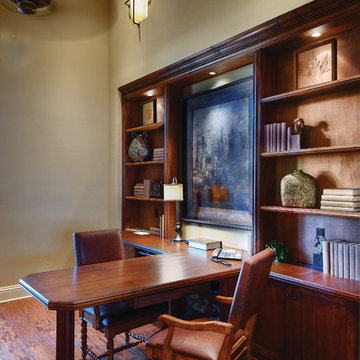
Study of The Sater Design Collection's Luxury Tuscan Home Plan "Valdivia" (Plan #6959). saterdesign.com
Immagine di un grande ufficio mediterraneo con pareti beige, parquet scuro, nessun camino e scrivania incassata
Immagine di un grande ufficio mediterraneo con pareti beige, parquet scuro, nessun camino e scrivania incassata
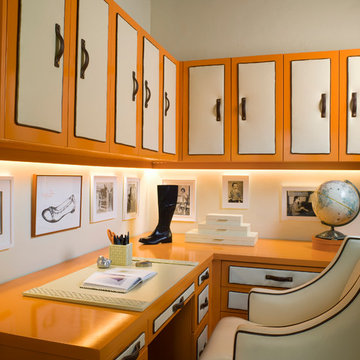
Architecture and Interior Design Photography by Ken Hayden
Foto di un piccolo ufficio mediterraneo con pareti beige, parquet scuro, nessun camino e scrivania incassata
Foto di un piccolo ufficio mediterraneo con pareti beige, parquet scuro, nessun camino e scrivania incassata

Ispirazione per uno studio mediterraneo con libreria, pareti beige, pavimento in legno massello medio, camino classico, cornice del camino in pietra e scrivania autoportante
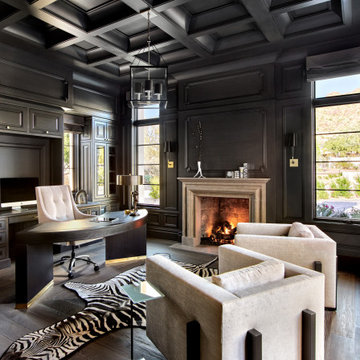
Ispirazione per uno studio mediterraneo con scrivania autoportante, pareti nere, parquet scuro, camino classico, pavimento marrone, soffitto a cassettoni e pannellatura
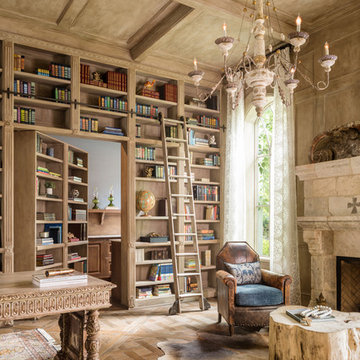
french country, library
Foto di uno studio mediterraneo con pavimento in legno massello medio, camino classico, scrivania autoportante e pavimento marrone
Foto di uno studio mediterraneo con pavimento in legno massello medio, camino classico, scrivania autoportante e pavimento marrone
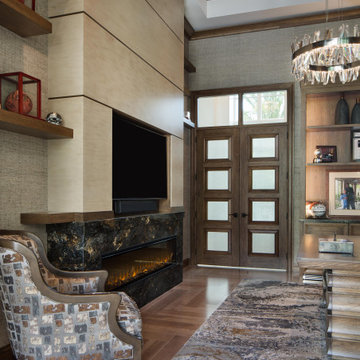
Designed by Amy Coslet & Sherri DuPont
Photography by Lori Hamilton
Ispirazione per un ufficio mediterraneo di medie dimensioni con pavimento in legno massello medio, camino classico, cornice del camino in pietra, scrivania autoportante, pavimento marrone e pareti grigie
Ispirazione per un ufficio mediterraneo di medie dimensioni con pavimento in legno massello medio, camino classico, cornice del camino in pietra, scrivania autoportante, pavimento marrone e pareti grigie
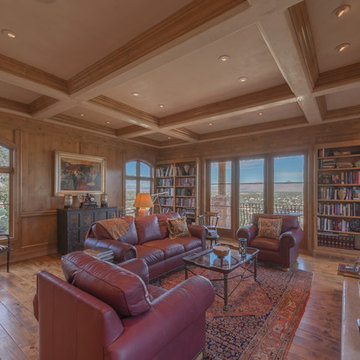
Study/Library with panoramic views of North Phoenix and Scottsdale. Photo by Home Pix Photography
Ispirazione per un grande studio mediterraneo con libreria, pareti marroni, pavimento in legno massello medio, camino classico e cornice del camino in pietra
Ispirazione per un grande studio mediterraneo con libreria, pareti marroni, pavimento in legno massello medio, camino classico e cornice del camino in pietra
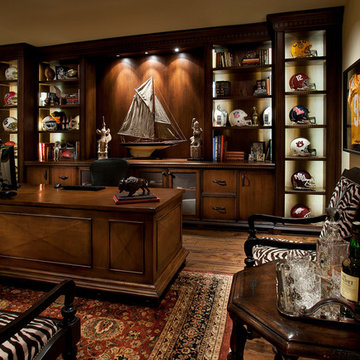
Dino Tonn Photography, Inc.
Foto di un grande ufficio mediterraneo con pareti beige, scrivania autoportante e pavimento in legno massello medio
Foto di un grande ufficio mediterraneo con pareti beige, scrivania autoportante e pavimento in legno massello medio
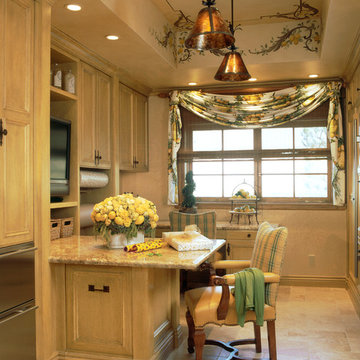
The gift wrapping room is part of the laundry room. The workspace features built-in racks for wrapping paper.
Mark Lohman Photography
Idee per uno studio mediterraneo con pavimento giallo
Idee per uno studio mediterraneo con pavimento giallo
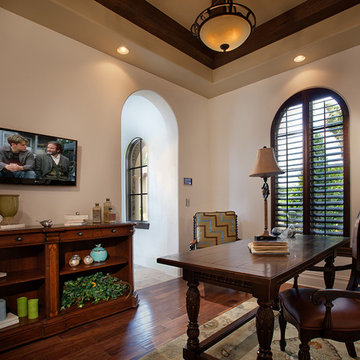
Ispirazione per un ufficio mediterraneo di medie dimensioni con pareti bianche, parquet scuro, scrivania autoportante e pavimento marrone
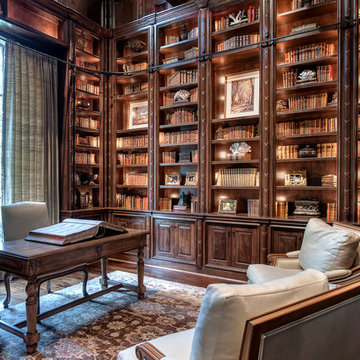
Wade Blissard
Foto di un ampio ufficio mediterraneo con pareti marroni, parquet scuro, scrivania autoportante, nessun camino e pavimento marrone
Foto di un ampio ufficio mediterraneo con pareti marroni, parquet scuro, scrivania autoportante, nessun camino e pavimento marrone
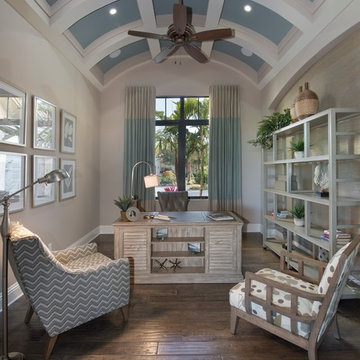
Idee per un grande ufficio mediterraneo con parquet scuro, scrivania autoportante, pavimento marrone e pareti grigie
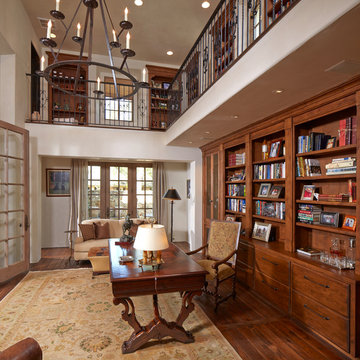
Photographer: Steve Chenn
Immagine di un grande studio mediterraneo con pareti bianche, parquet scuro, scrivania autoportante, pavimento marrone, libreria e nessun camino
Immagine di un grande studio mediterraneo con pareti bianche, parquet scuro, scrivania autoportante, pavimento marrone, libreria e nessun camino
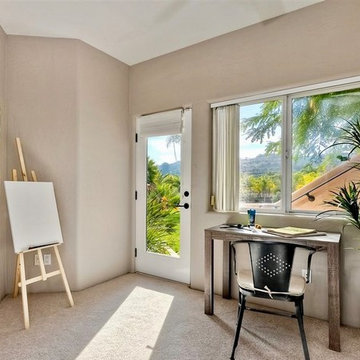
Work room - art and craft room - home staging project in N San Diego County CA - Vista hills - Jan 2019
Esempio di una stanza da lavoro mediterranea di medie dimensioni con moquette, scrivania autoportante, pavimento beige e pareti beige
Esempio di una stanza da lavoro mediterranea di medie dimensioni con moquette, scrivania autoportante, pavimento beige e pareti beige
Studio mediterraneo marrone
3
