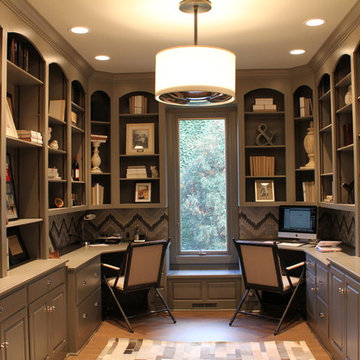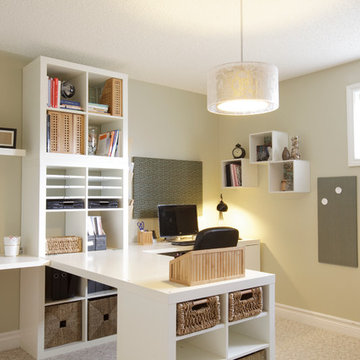Studio marrone con scrivania incassata
Filtra anche per:
Budget
Ordina per:Popolari oggi
41 - 60 di 6.667 foto
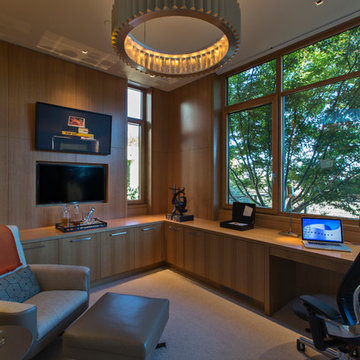
Esempio di un ufficio contemporaneo di medie dimensioni con moquette e scrivania incassata
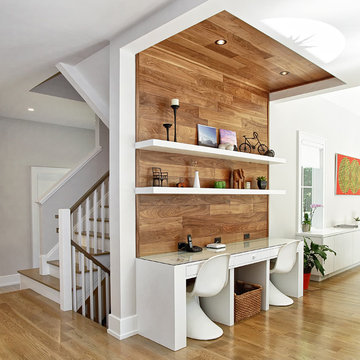
Ispirazione per un ufficio design con pavimento in legno massello medio e scrivania incassata
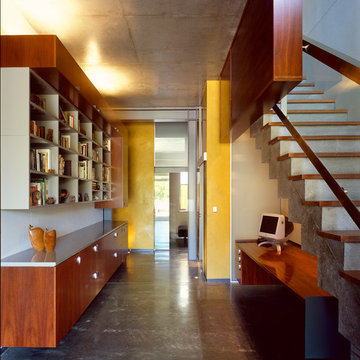
Photos by Murray Fredericks.
Idee per un ufficio minimal con nessun camino e scrivania incassata
Idee per un ufficio minimal con nessun camino e scrivania incassata
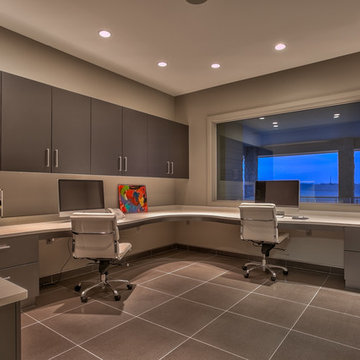
Home Built by Arjay Builders Inc.
Photo by Amoura Productions
Cabinetry Provided by Eurowood Cabinets, Inc
Idee per un ampio studio minimal con pareti grigie, nessun camino e scrivania incassata
Idee per un ampio studio minimal con pareti grigie, nessun camino e scrivania incassata

Designer: David Phoenix Interior Design
Immagine di un piccolo ufficio contemporaneo con pareti marroni, moquette, nessun camino e scrivania incassata
Immagine di un piccolo ufficio contemporaneo con pareti marroni, moquette, nessun camino e scrivania incassata
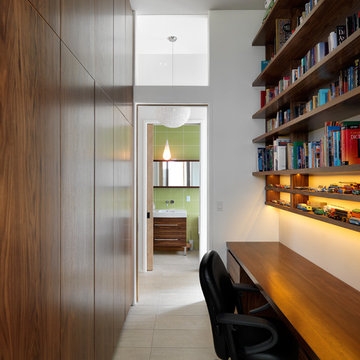
Home office, floor to ceiling storage, walnut throughout.
Bathroom vanity also made with walnut.
Foto di un piccolo studio minimalista con pareti bianche e scrivania incassata
Foto di un piccolo studio minimalista con pareti bianche e scrivania incassata

A built-in desk with storage can be hidden by pocket doors when not in use. Custom-built with wood desk top and fabric backing.
Photo by J. Sinclair
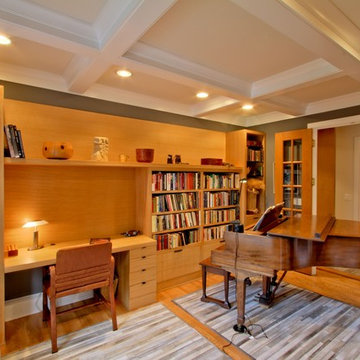
The library/music room desk wall was fabricated from quarter-sawn white oak. The white coffered ceiling was enhanced with a larger crown moulding.
Dual gray rugs sit beneath the desk chair and piano.
The entry from the grand hall is made through double french doors.
Design by MWHarris
Photo by Christopher Wright, CR
Built by WrightWorks, LLC
Serving Indianapolis and Carmel, IN
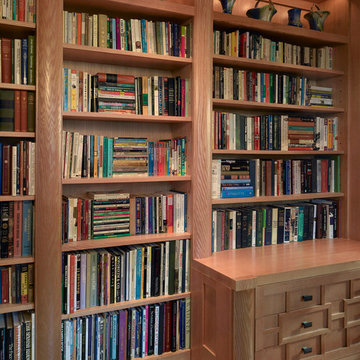
This home office was built in an old Victorian in Alameda for a couple, each with his own workstation. A hidden bookcase-door was designed as a "secret" entrance to an adjacent room. The office contained several printer cabinets, media cabinets, drawers for an extensive CD/DVD collection and room for copious files. The clients wanted to display their arts and crafts pottery collection and a lit space was provided on the upper shelves for this purpose. Every surface of the room was customized, including the ceiling and window casings.
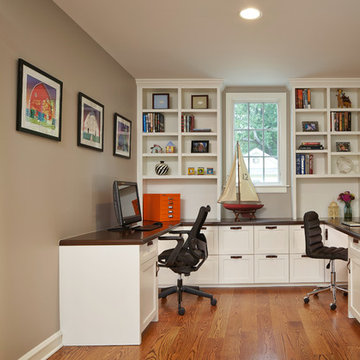
This home study room for parents and children is located in this renovated garage, several steps down from the kitchen. The new detached garage is visible through the window.
Makeover of the entire exterior of this Wilmette Home.
Addition of a Foyer and front porch / portico.
Converted Garage into a family study / office.
Remodeled mudroom.
Patsy McEnroe Photography
Cabinetry by Counterpoint-cabinetry-inc
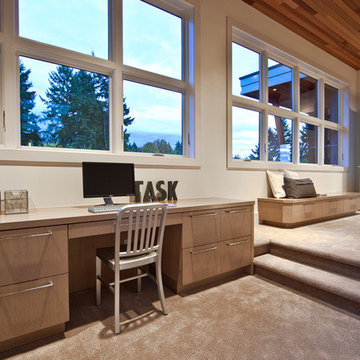
Immagine di uno studio minimal con pareti bianche, moquette, scrivania incassata e pavimento beige
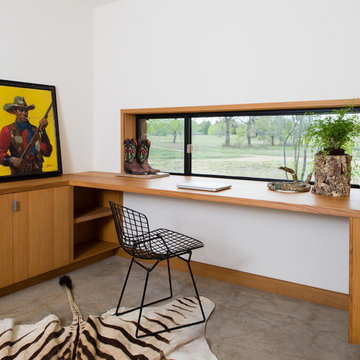
Home office at Big Tree Camp decorated in true Texas style. This home is designed to be an escape from the monotony of a hermetically-sealed life of an east coast family and allows them to re-connect with the outdoors.
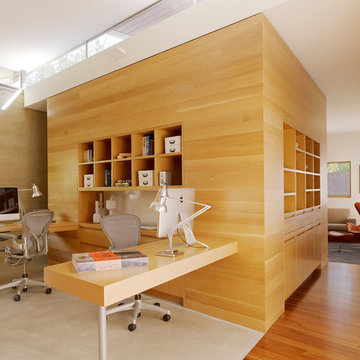
The Wood Walls were made on site by a local subcontractor, Arroyo Construction, in neighboring Menlo Park, CA
The Cabinets throughout are made by a local subcontractor Noor Adabachi/Spiral Design out of South San Francisco, using domestic hardwood.
Photographer: Joe Fletcher
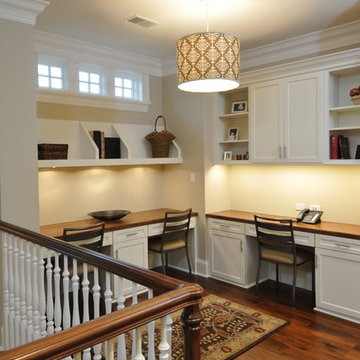
Carlos Vergara Photography
Idee per uno studio chic con pareti beige, parquet scuro e scrivania incassata
Idee per uno studio chic con pareti beige, parquet scuro e scrivania incassata
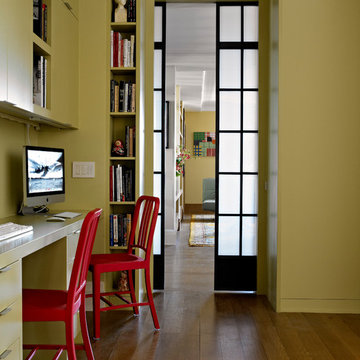
Rusk Renovations Inc.: Contractor,
Llewellyn Sinkler Inc.: Interior Designer,
Cynthia Wright: Architect,
Laura Moss: Photographer
Foto di uno studio contemporaneo con scrivania incassata
Foto di uno studio contemporaneo con scrivania incassata
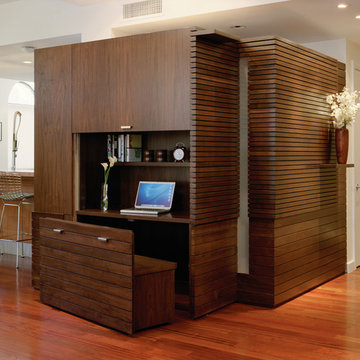
photo by Michael Moran
Ispirazione per un ufficio contemporaneo con pavimento in legno massello medio e scrivania incassata
Ispirazione per un ufficio contemporaneo con pavimento in legno massello medio e scrivania incassata
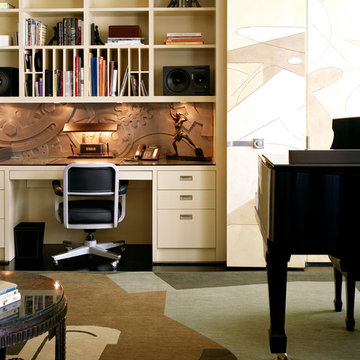
Idee per uno studio boho chic con scrivania incassata, pareti multicolore, parquet scuro, nessun camino e pavimento nero
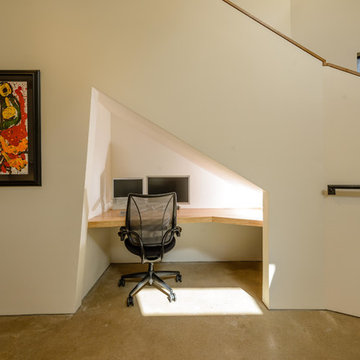
The unique angles create convenient nooks and spaces like this one that became an office nook.
Photo: James Bruce
Immagine di un piccolo ufficio minimal con scrivania incassata, pareti bianche, pavimento in cemento e nessun camino
Immagine di un piccolo ufficio minimal con scrivania incassata, pareti bianche, pavimento in cemento e nessun camino
Studio marrone con scrivania incassata
3
